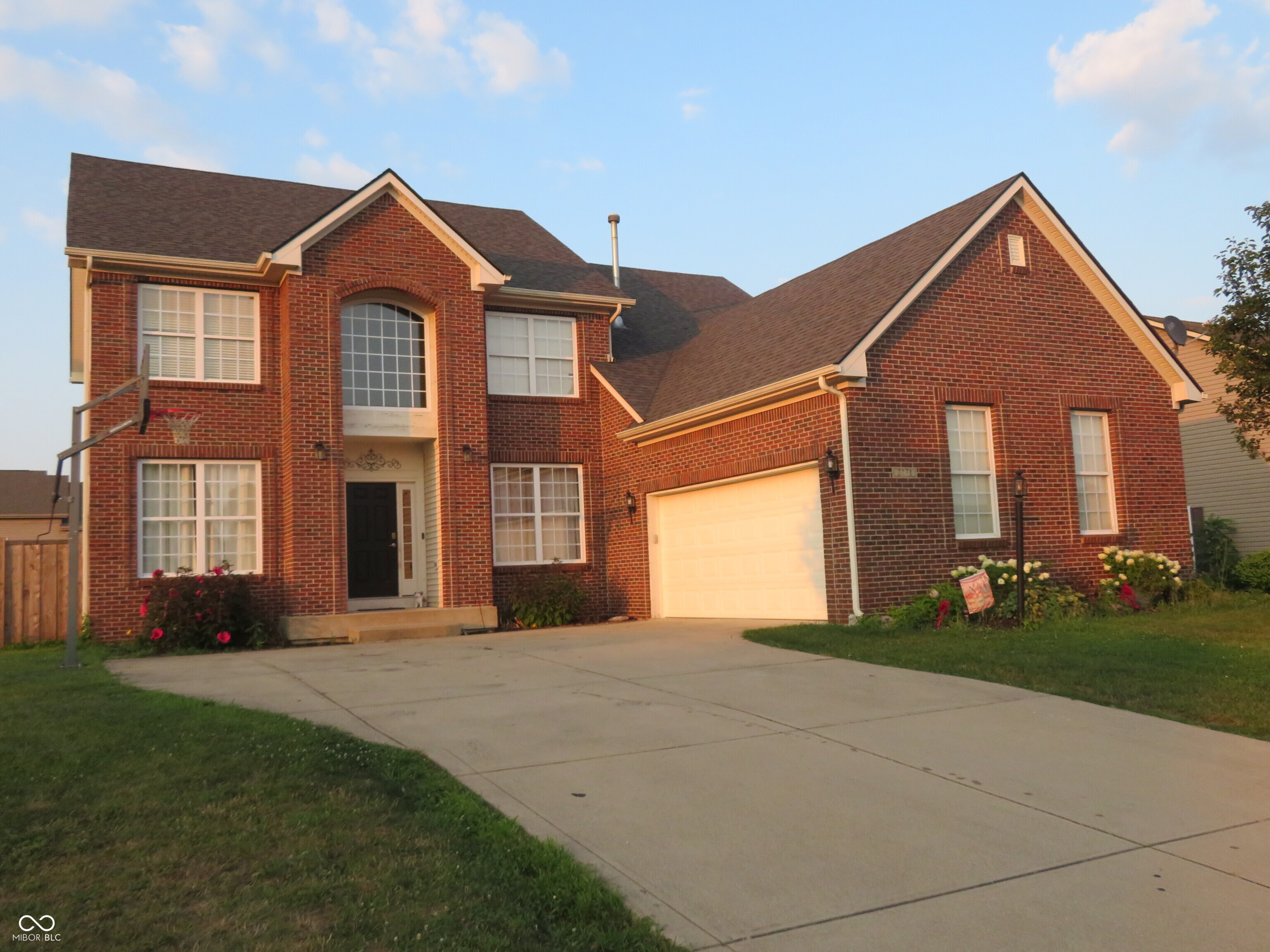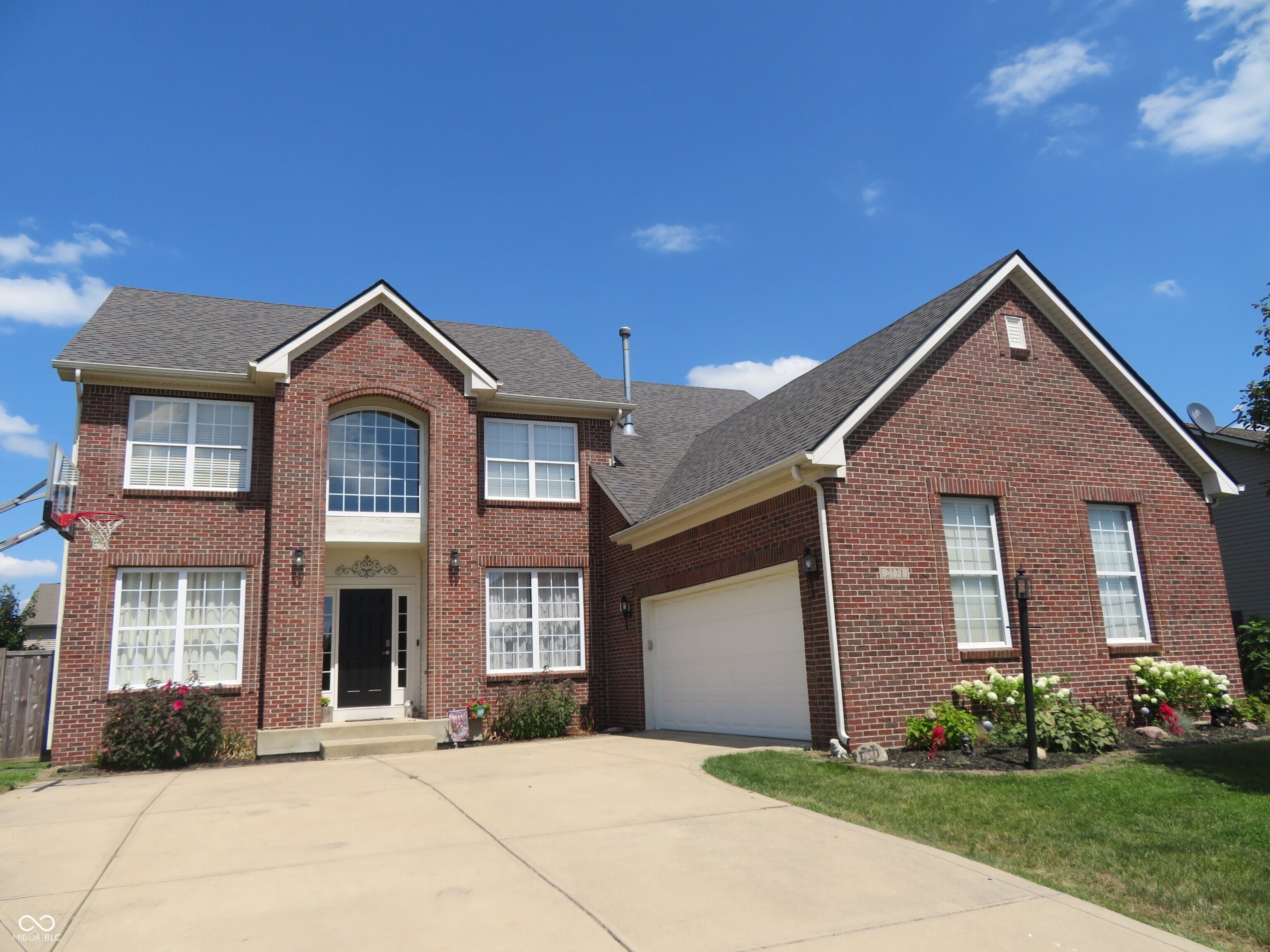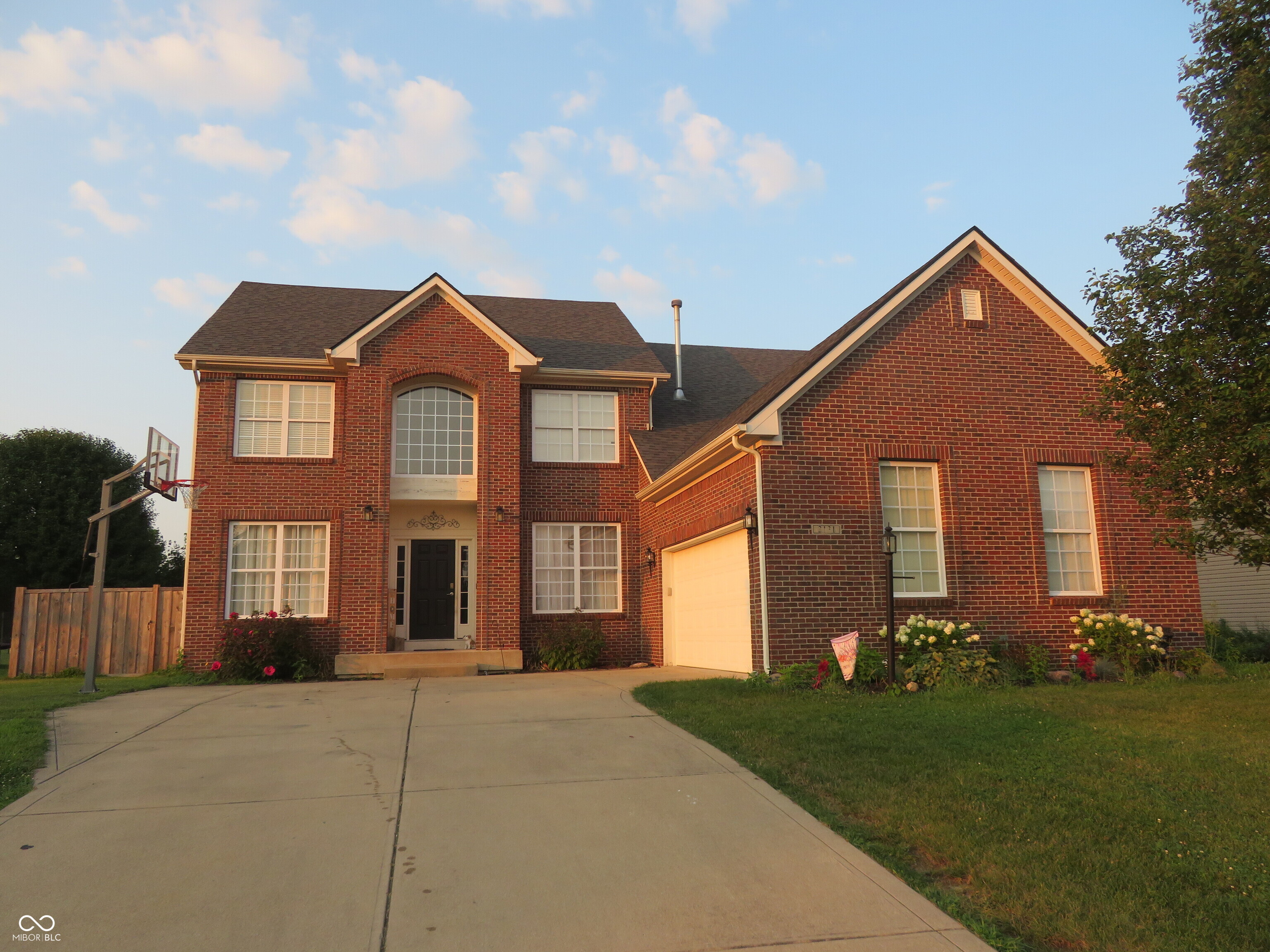


2131 Foxglove Drive, Plainfield, IN 46168
$534,980
5
Beds
4
Baths
4,088
Sq Ft
Single Family
Active
Listed by
Connie Bowman
Bowman & Associates, LLC.
317-626-6294
Last updated:
August 2, 2025, 11:41 PM
MLS#
22054366
Source:
IN MIBOR
About This Home
Home Facts
Single Family
4 Baths
5 Bedrooms
Built in 2009
Price Summary
534,980
$130 per Sq. Ft.
MLS #:
22054366
Last Updated:
August 2, 2025, 11:41 PM
Added:
2 day(s) ago
Rooms & Interior
Bedrooms
Total Bedrooms:
5
Bathrooms
Total Bathrooms:
4
Full Bathrooms:
2
Interior
Living Area:
4,088 Sq. Ft.
Structure
Structure
Architectural Style:
Contemporary
Building Area:
4,088 Sq. Ft.
Year Built:
2009
Lot
Lot Size (Sq. Ft):
13,503
Finances & Disclosures
Price:
$534,980
Price per Sq. Ft:
$130 per Sq. Ft.
Contact an Agent
Yes, I would like more information from Coldwell Banker. Please use and/or share my information with a Coldwell Banker agent to contact me about my real estate needs.
By clicking Contact I agree a Coldwell Banker Agent may contact me by phone or text message including by automated means and prerecorded messages about real estate services, and that I can access real estate services without providing my phone number. I acknowledge that I have read and agree to the Terms of Use and Privacy Notice.
Contact an Agent
Yes, I would like more information from Coldwell Banker. Please use and/or share my information with a Coldwell Banker agent to contact me about my real estate needs.
By clicking Contact I agree a Coldwell Banker Agent may contact me by phone or text message including by automated means and prerecorded messages about real estate services, and that I can access real estate services without providing my phone number. I acknowledge that I have read and agree to the Terms of Use and Privacy Notice.