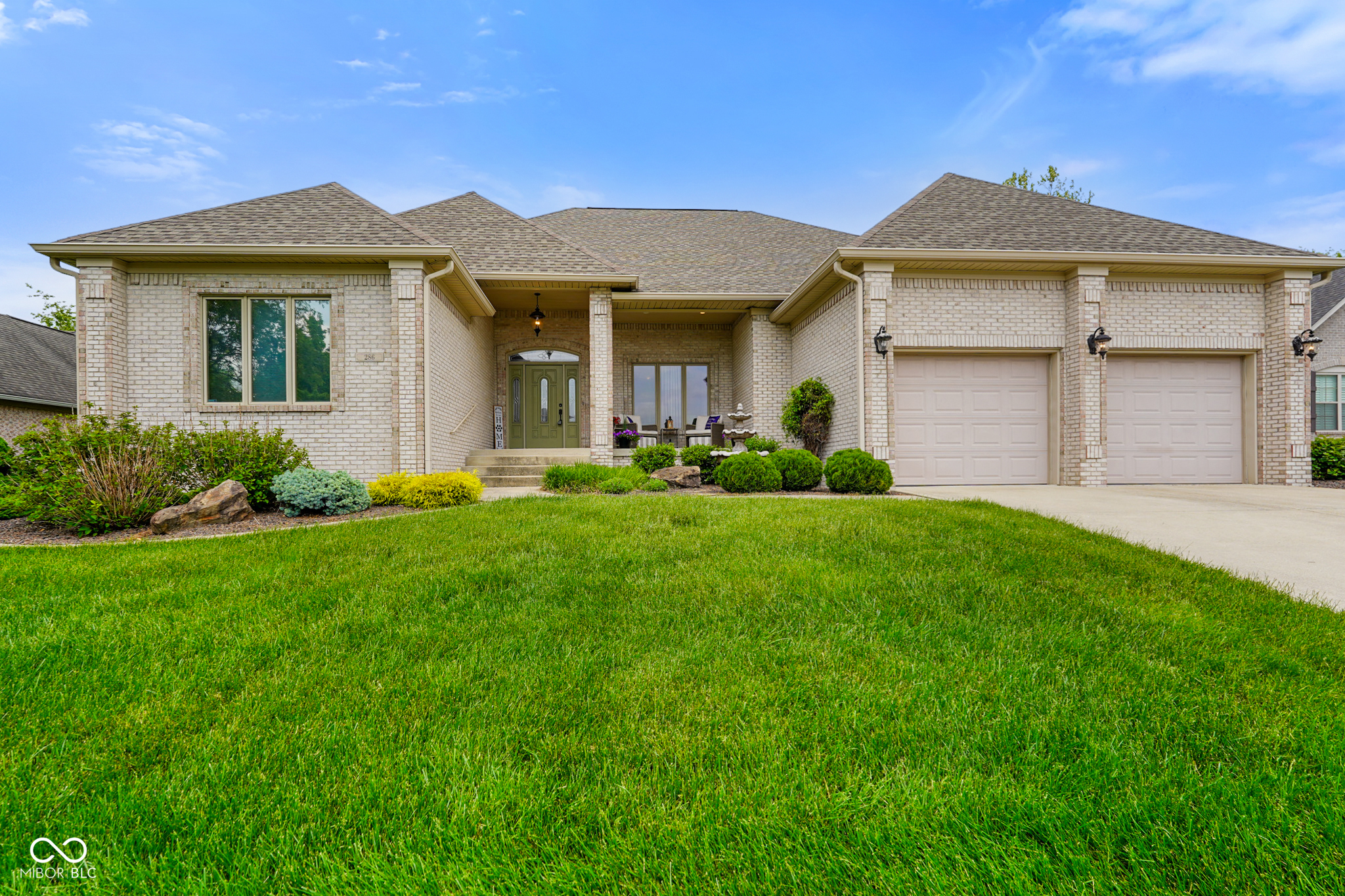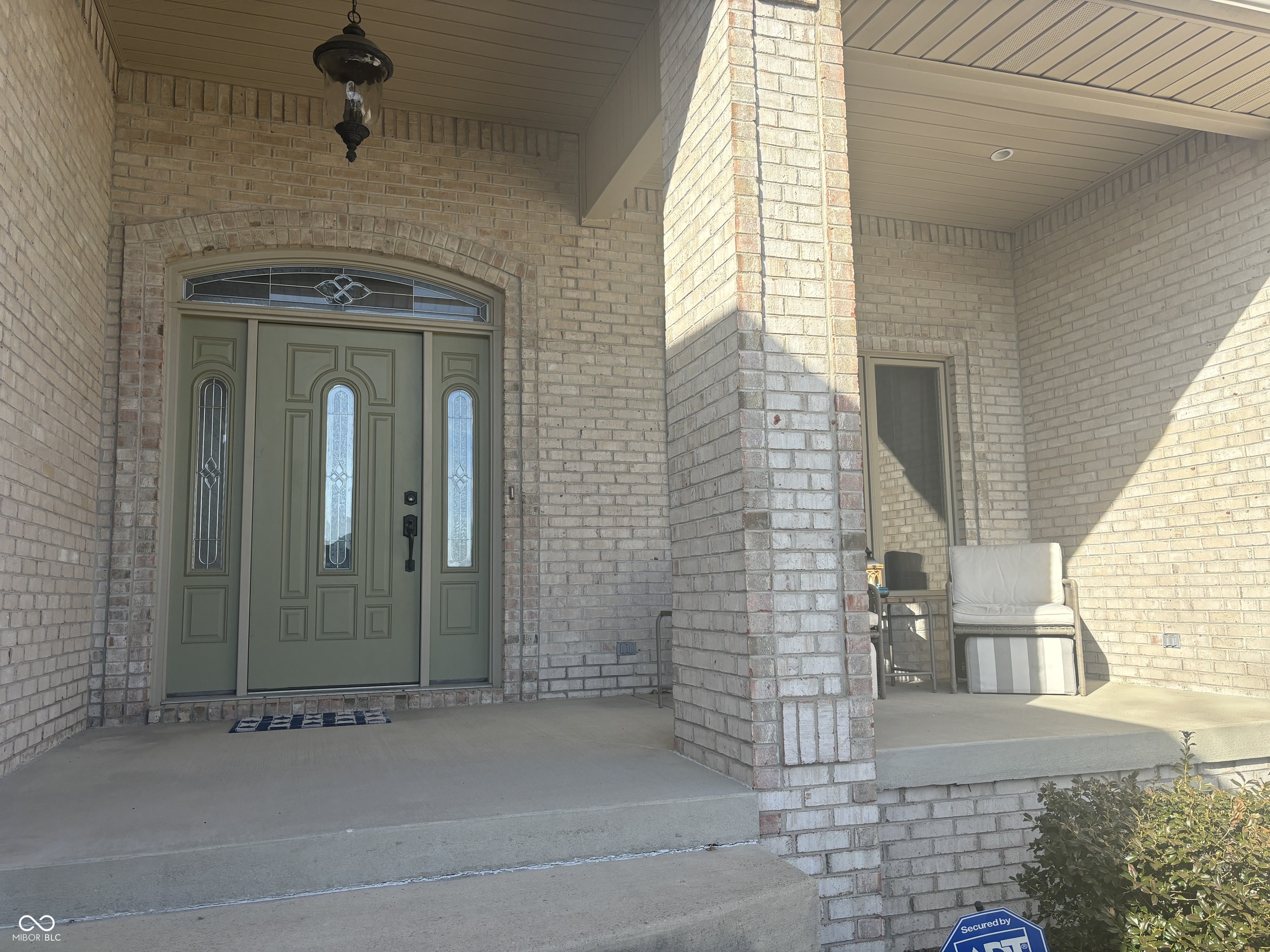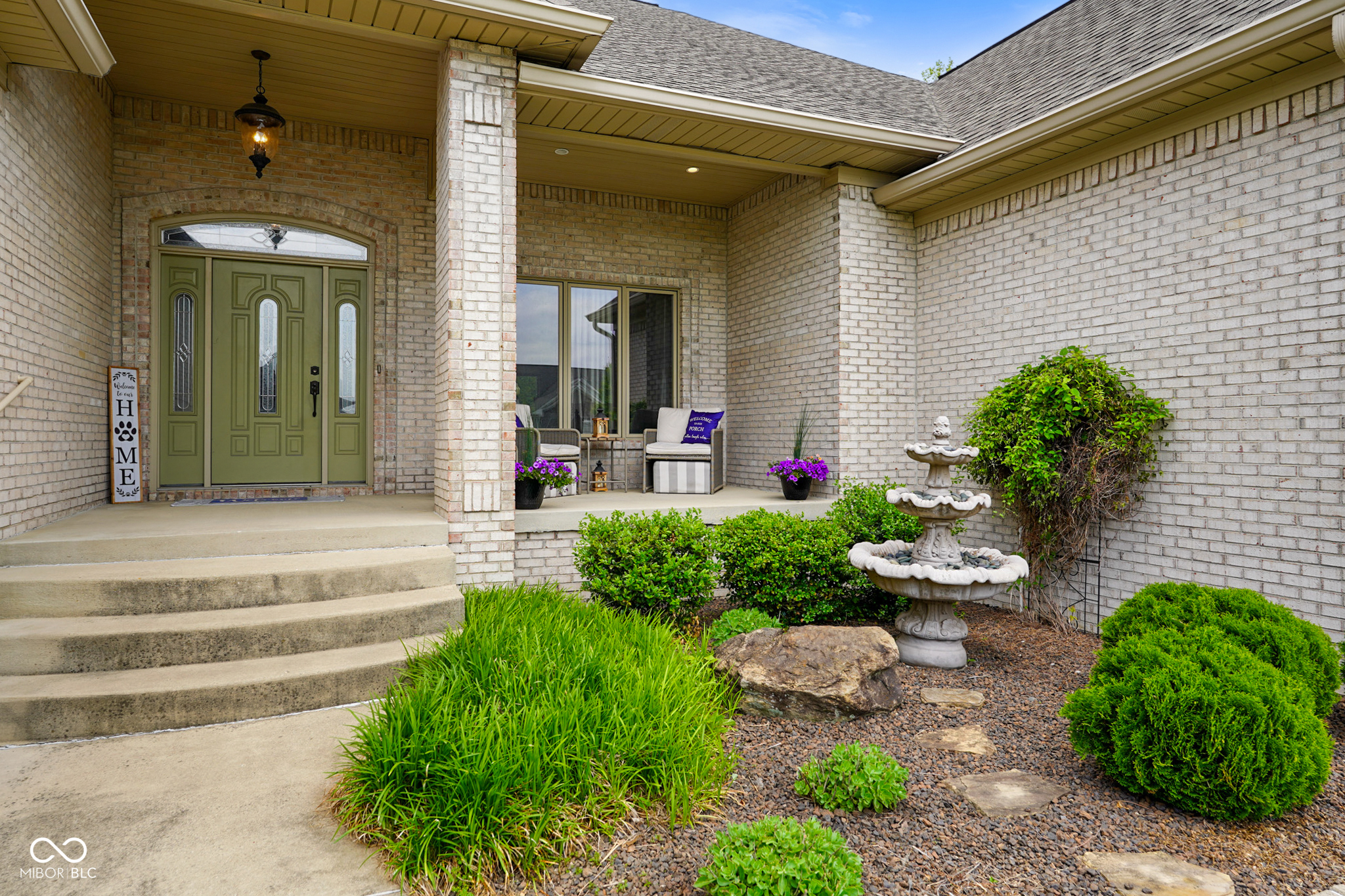


286 S Woodridge Drive, Pittsboro, IN 46167
Pending
Listed by
Amanda Lavullis
Carpenter, Realtors
317-831-2599
Last updated:
July 2, 2025, 01:50 PM
MLS#
22024647
Source:
IN MIBOR
About This Home
Home Facts
Single Family
4 Baths
3 Bedrooms
Built in 2005
Price Summary
565,000
$135 per Sq. Ft.
MLS #:
22024647
Last Updated:
July 2, 2025, 01:50 PM
Added:
4 month(s) ago
Rooms & Interior
Bedrooms
Total Bedrooms:
3
Bathrooms
Total Bathrooms:
4
Full Bathrooms:
2
Interior
Living Area:
4,184 Sq. Ft.
Structure
Structure
Architectural Style:
Ranch
Building Area:
4,184 Sq. Ft.
Year Built:
2005
Lot
Lot Size (Sq. Ft):
11,325
Finances & Disclosures
Price:
$565,000
Price per Sq. Ft:
$135 per Sq. Ft.
Contact an Agent
Yes, I would like more information from Coldwell Banker. Please use and/or share my information with a Coldwell Banker agent to contact me about my real estate needs.
By clicking Contact I agree a Coldwell Banker Agent may contact me by phone or text message including by automated means and prerecorded messages about real estate services, and that I can access real estate services without providing my phone number. I acknowledge that I have read and agree to the Terms of Use and Privacy Notice.
Contact an Agent
Yes, I would like more information from Coldwell Banker. Please use and/or share my information with a Coldwell Banker agent to contact me about my real estate needs.
By clicking Contact I agree a Coldwell Banker Agent may contact me by phone or text message including by automated means and prerecorded messages about real estate services, and that I can access real estate services without providing my phone number. I acknowledge that I have read and agree to the Terms of Use and Privacy Notice.