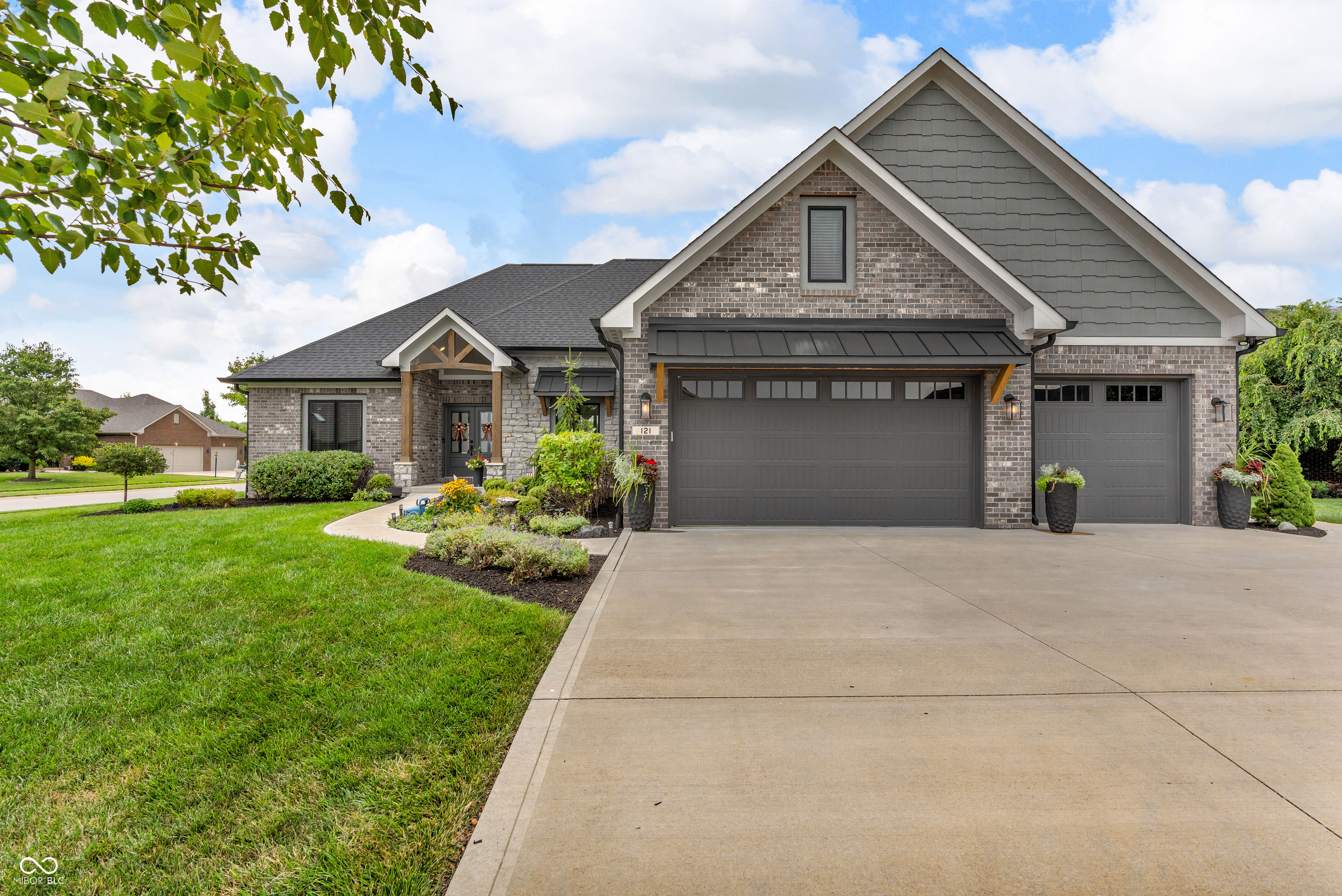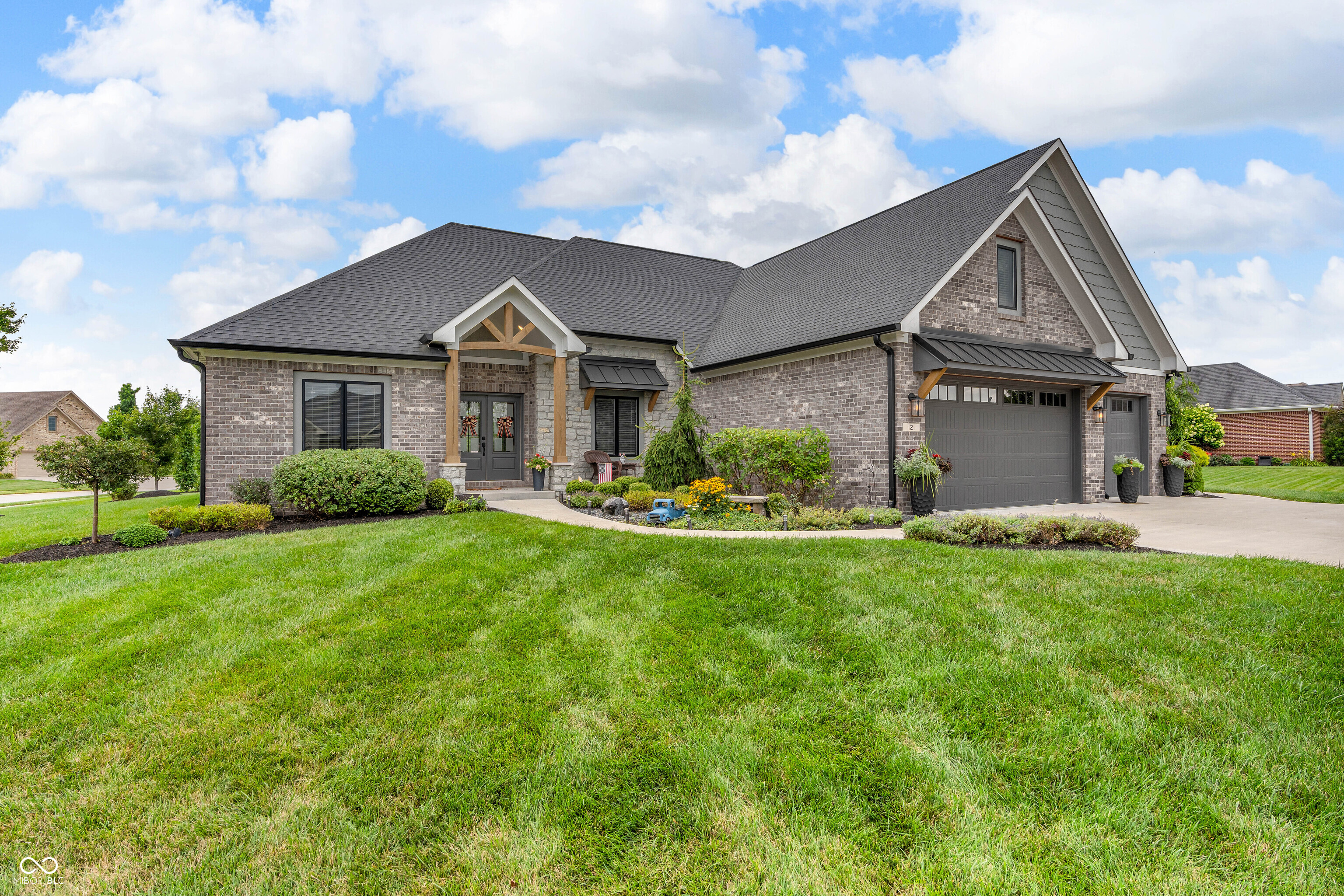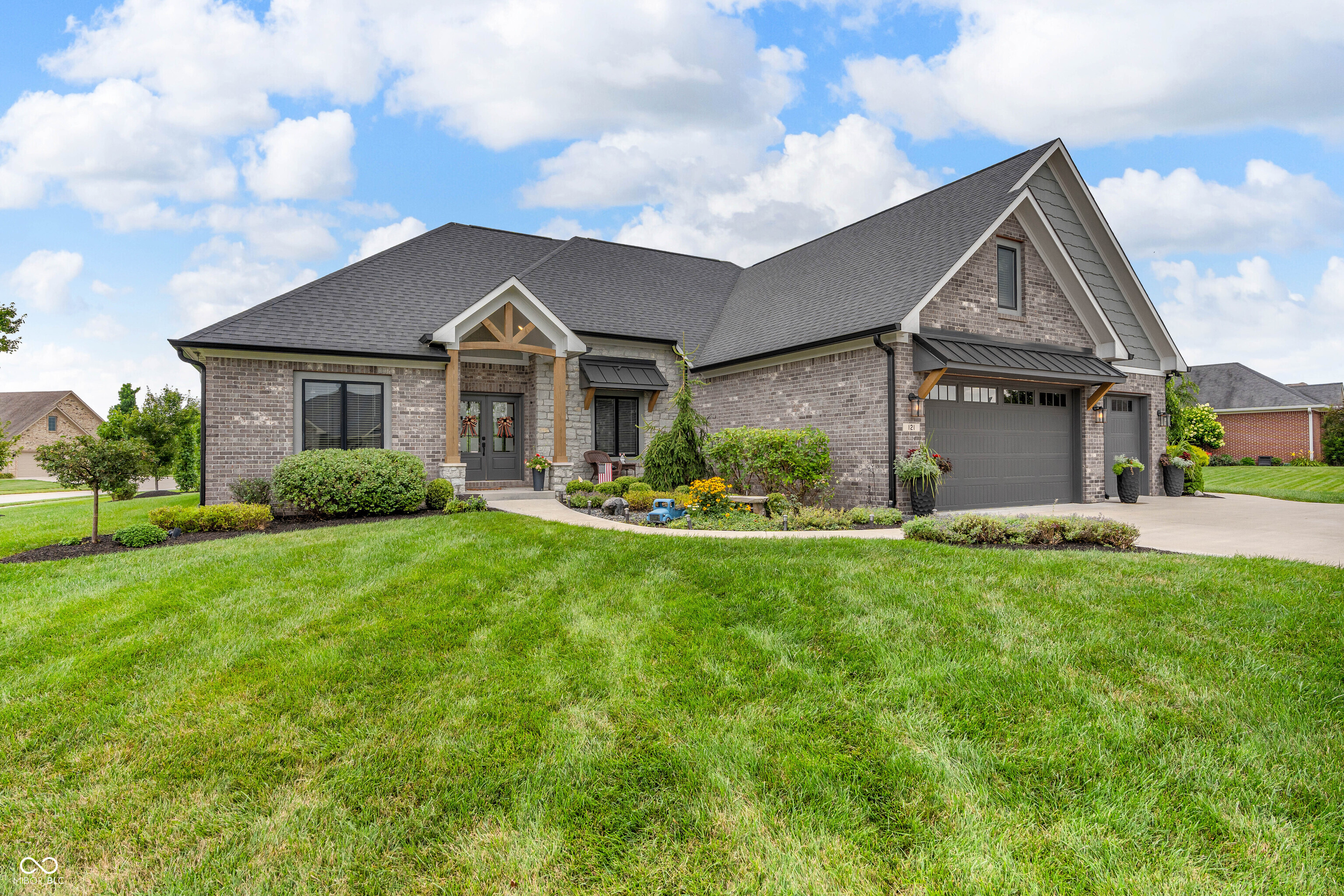


121 Lakeside Drive, Pittsboro, IN 46167
$589,900
3
Beds
3
Baths
2,523
Sq Ft
Single Family
Pending
Listed by
Maria Ridenour
Ridenour Real Estate Services,
317-919-3868
Last updated:
September 24, 2025, 07:23 AM
MLS#
22051229
Source:
IN MIBOR
About This Home
Home Facts
Single Family
3 Baths
3 Bedrooms
Built in 2019
Price Summary
589,900
$233 per Sq. Ft.
MLS #:
22051229
Last Updated:
September 24, 2025, 07:23 AM
Added:
2 month(s) ago
Rooms & Interior
Bedrooms
Total Bedrooms:
3
Bathrooms
Total Bathrooms:
3
Full Bathrooms:
2
Interior
Living Area:
2,523 Sq. Ft.
Structure
Structure
Architectural Style:
Craftsman
Building Area:
2,523 Sq. Ft.
Year Built:
2019
Lot
Lot Size (Sq. Ft):
19,166
Finances & Disclosures
Price:
$589,900
Price per Sq. Ft:
$233 per Sq. Ft.
Contact an Agent
Yes, I would like more information from Coldwell Banker. Please use and/or share my information with a Coldwell Banker agent to contact me about my real estate needs.
By clicking Contact I agree a Coldwell Banker Agent may contact me by phone or text message including by automated means and prerecorded messages about real estate services, and that I can access real estate services without providing my phone number. I acknowledge that I have read and agree to the Terms of Use and Privacy Notice.
Contact an Agent
Yes, I would like more information from Coldwell Banker. Please use and/or share my information with a Coldwell Banker agent to contact me about my real estate needs.
By clicking Contact I agree a Coldwell Banker Agent may contact me by phone or text message including by automated means and prerecorded messages about real estate services, and that I can access real estate services without providing my phone number. I acknowledge that I have read and agree to the Terms of Use and Privacy Notice.