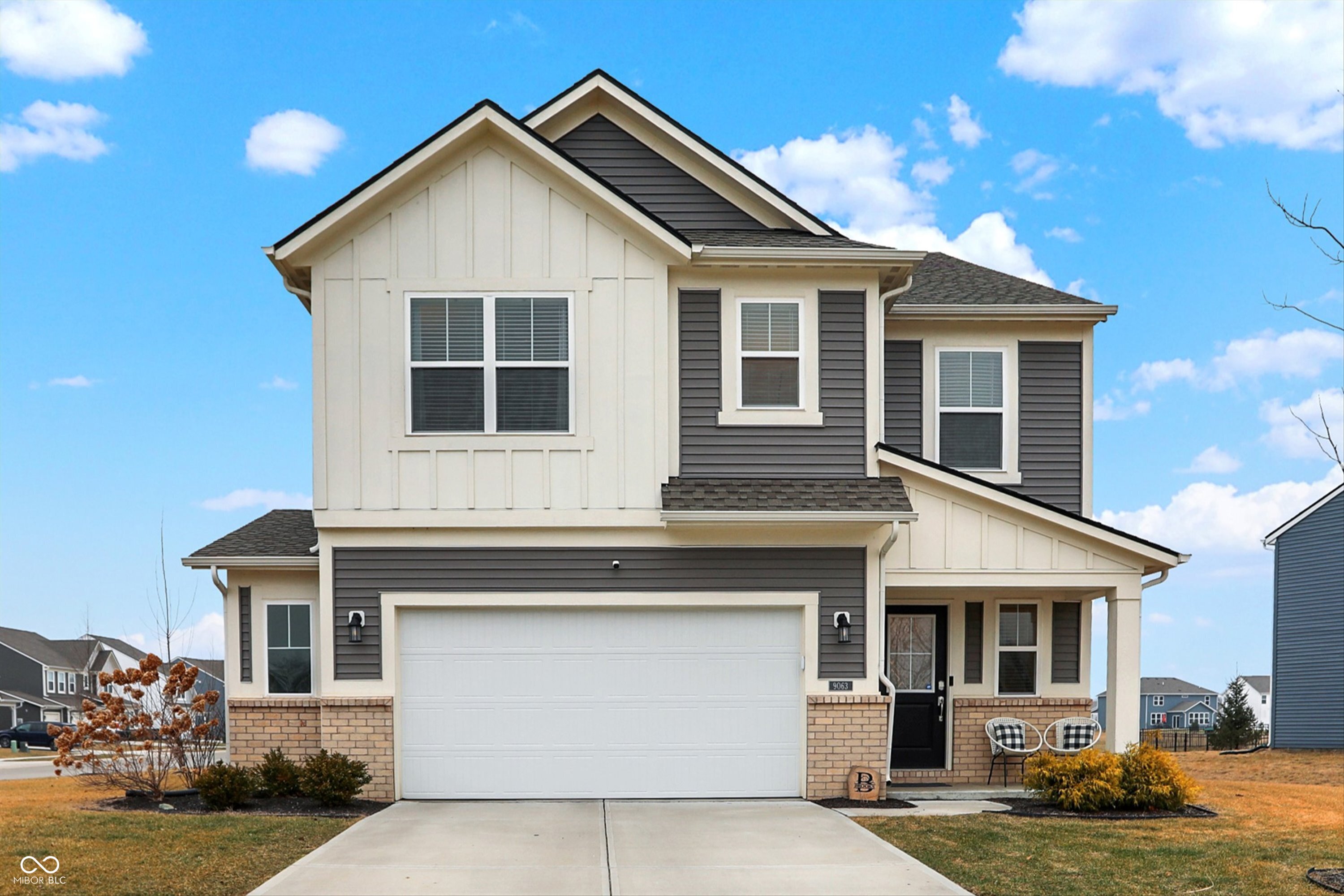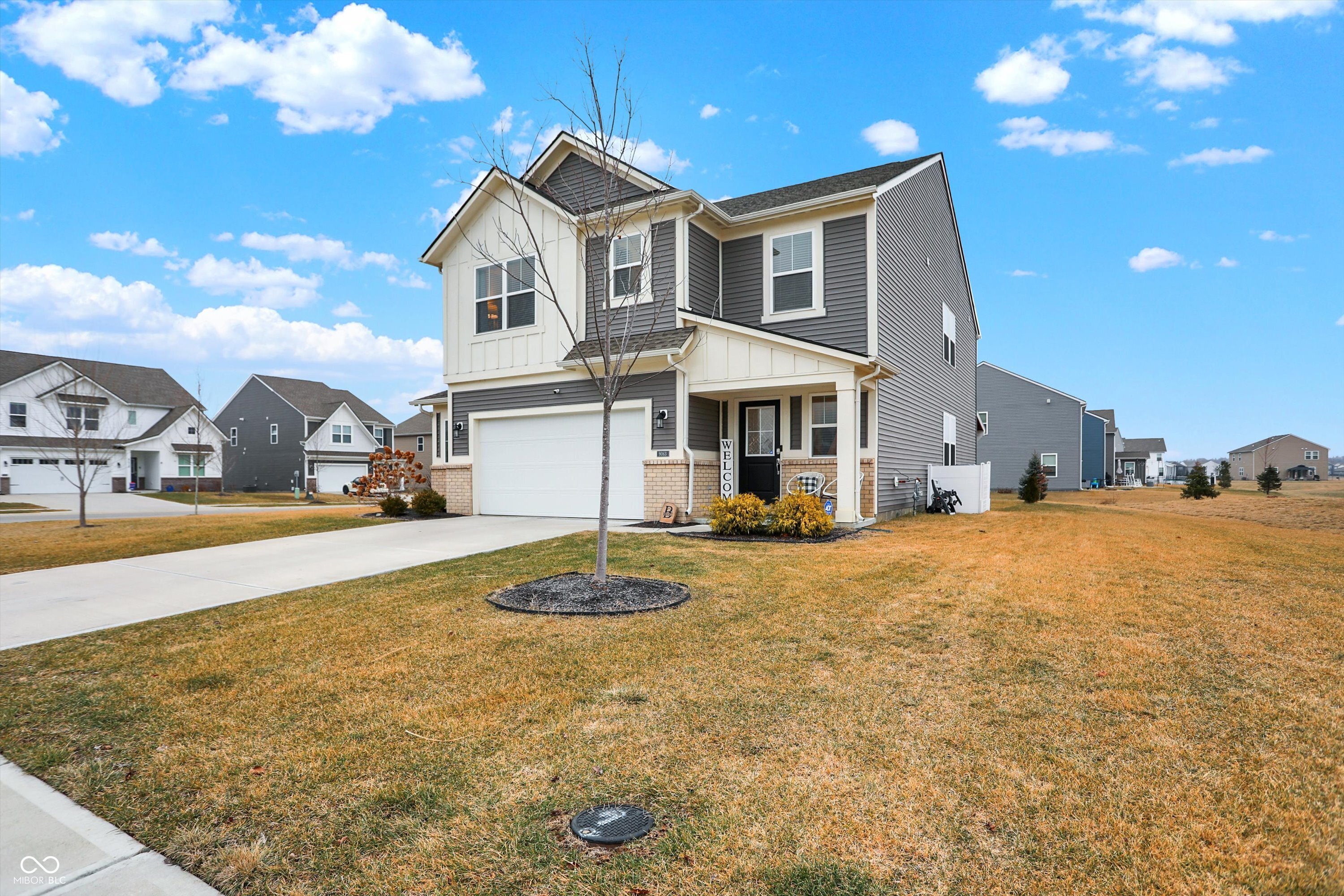


9063 Moyer Place, Pendleton, IN 46064
$375,000
5
Beds
3
Baths
2,600
Sq Ft
Single Family
Pending
Listed by
Christine Williams
Olivia Chapman
Keller Williams Indy Metro S
317-882-5900
Last updated:
April 2, 2025, 07:19 AM
MLS#
22022241
Source:
IN MIBOR
About This Home
Home Facts
Single Family
3 Baths
5 Bedrooms
Built in 2021
Price Summary
375,000
$144 per Sq. Ft.
MLS #:
22022241
Last Updated:
April 2, 2025, 07:19 AM
Added:
3 month(s) ago
Rooms & Interior
Bedrooms
Total Bedrooms:
5
Bathrooms
Total Bathrooms:
3
Full Bathrooms:
3
Interior
Living Area:
2,600 Sq. Ft.
Structure
Structure
Architectural Style:
TraditonalAmerican
Building Area:
2,600 Sq. Ft.
Year Built:
2021
Lot
Lot Size (Sq. Ft):
13,068
Finances & Disclosures
Price:
$375,000
Price per Sq. Ft:
$144 per Sq. Ft.
Contact an Agent
Yes, I would like more information from Coldwell Banker. Please use and/or share my information with a Coldwell Banker agent to contact me about my real estate needs.
By clicking Contact I agree a Coldwell Banker Agent may contact me by phone or text message including by automated means and prerecorded messages about real estate services, and that I can access real estate services without providing my phone number. I acknowledge that I have read and agree to the Terms of Use and Privacy Notice.
Contact an Agent
Yes, I would like more information from Coldwell Banker. Please use and/or share my information with a Coldwell Banker agent to contact me about my real estate needs.
By clicking Contact I agree a Coldwell Banker Agent may contact me by phone or text message including by automated means and prerecorded messages about real estate services, and that I can access real estate services without providing my phone number. I acknowledge that I have read and agree to the Terms of Use and Privacy Notice.