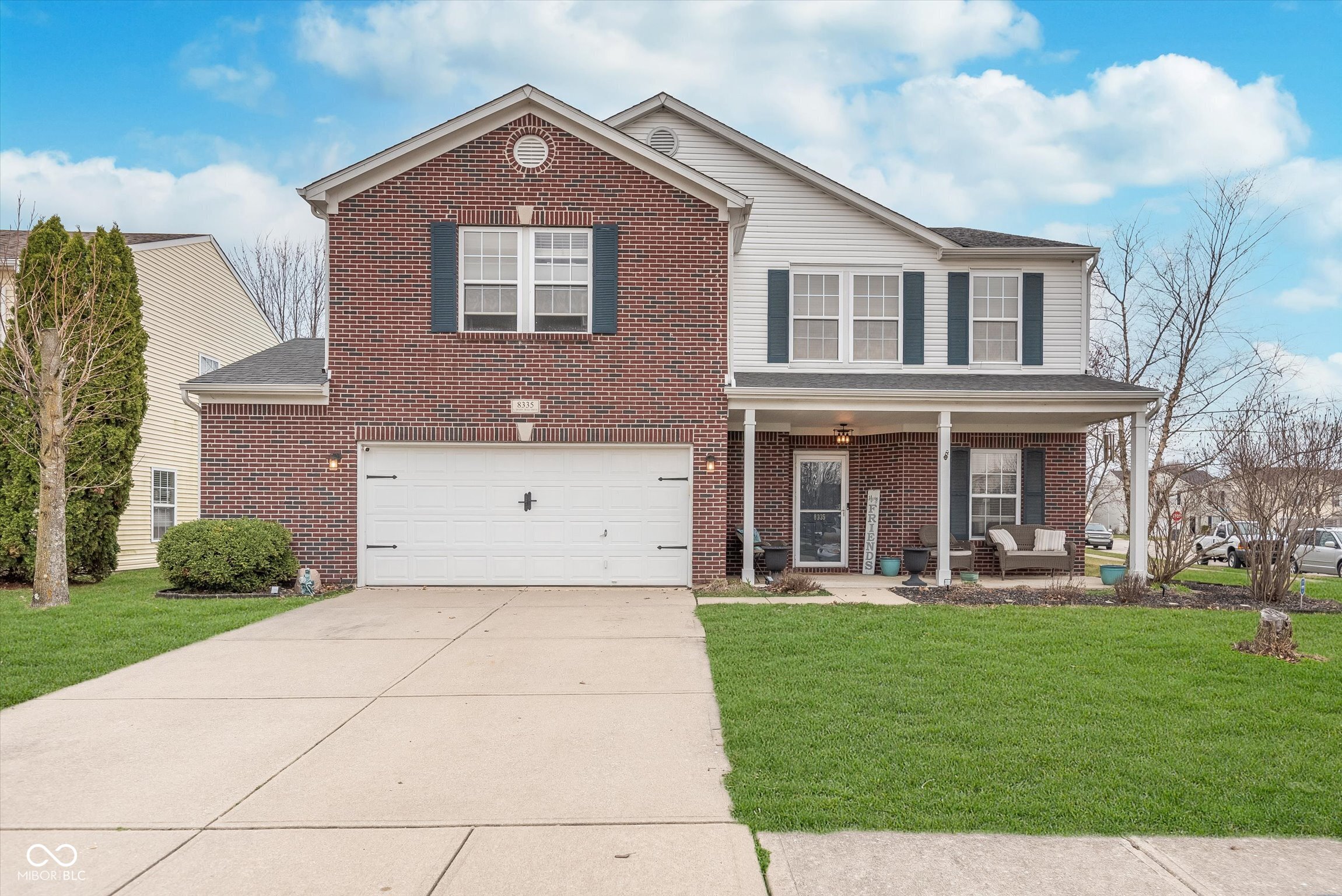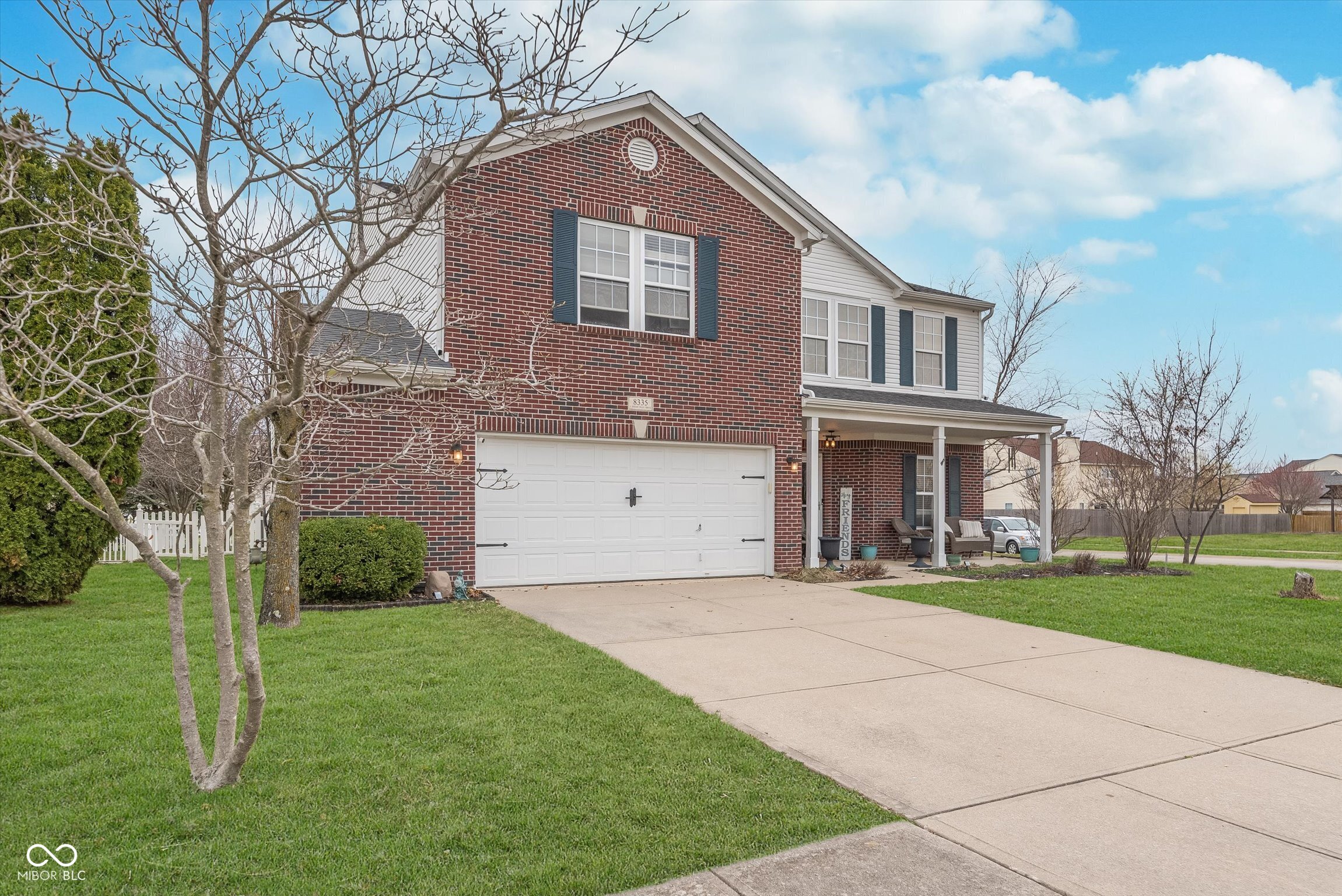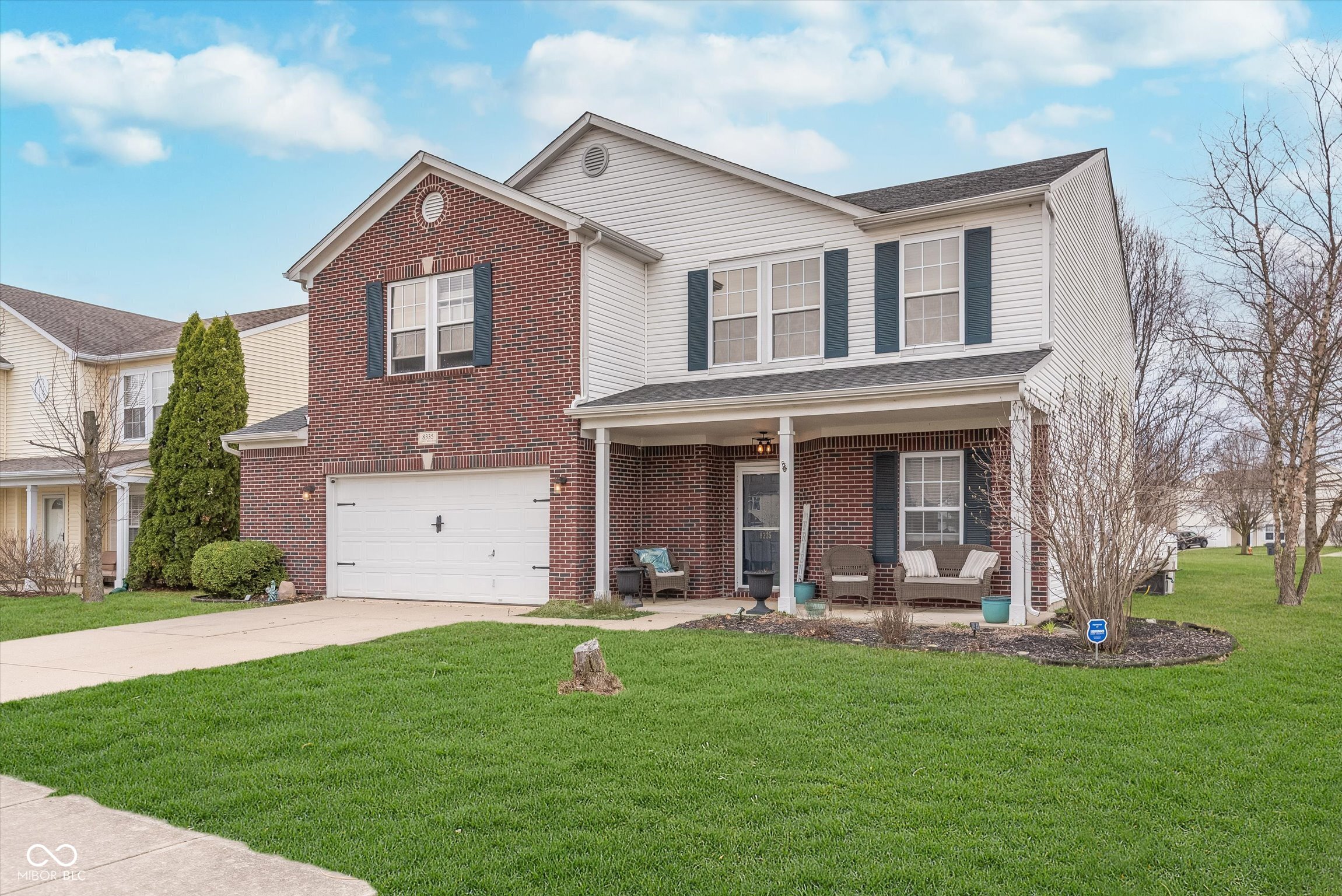


8335 S Shady Trail Drive, Pendleton, IN 46064
$334,900
3
Beds
3
Baths
3,028
Sq Ft
Single Family
Active
Listed by
Robert Sorrell
Keller Williams Indy Metro Ne
317-564-7100
Last updated:
April 26, 2025, 12:37 AM
MLS#
22027092
Source:
IN MIBOR
About This Home
Home Facts
Single Family
3 Baths
3 Bedrooms
Built in 2003
Price Summary
334,900
$110 per Sq. Ft.
MLS #:
22027092
Last Updated:
April 26, 2025, 12:37 AM
Added:
7 day(s) ago
Rooms & Interior
Bedrooms
Total Bedrooms:
3
Bathrooms
Total Bathrooms:
3
Full Bathrooms:
2
Interior
Living Area:
3,028 Sq. Ft.
Structure
Structure
Architectural Style:
TraditonalAmerican
Building Area:
3,028 Sq. Ft.
Year Built:
2003
Lot
Lot Size (Sq. Ft):
9,147
Finances & Disclosures
Price:
$334,900
Price per Sq. Ft:
$110 per Sq. Ft.
Contact an Agent
Yes, I would like more information from Coldwell Banker. Please use and/or share my information with a Coldwell Banker agent to contact me about my real estate needs.
By clicking Contact I agree a Coldwell Banker Agent may contact me by phone or text message including by automated means and prerecorded messages about real estate services, and that I can access real estate services without providing my phone number. I acknowledge that I have read and agree to the Terms of Use and Privacy Notice.
Contact an Agent
Yes, I would like more information from Coldwell Banker. Please use and/or share my information with a Coldwell Banker agent to contact me about my real estate needs.
By clicking Contact I agree a Coldwell Banker Agent may contact me by phone or text message including by automated means and prerecorded messages about real estate services, and that I can access real estate services without providing my phone number. I acknowledge that I have read and agree to the Terms of Use and Privacy Notice.