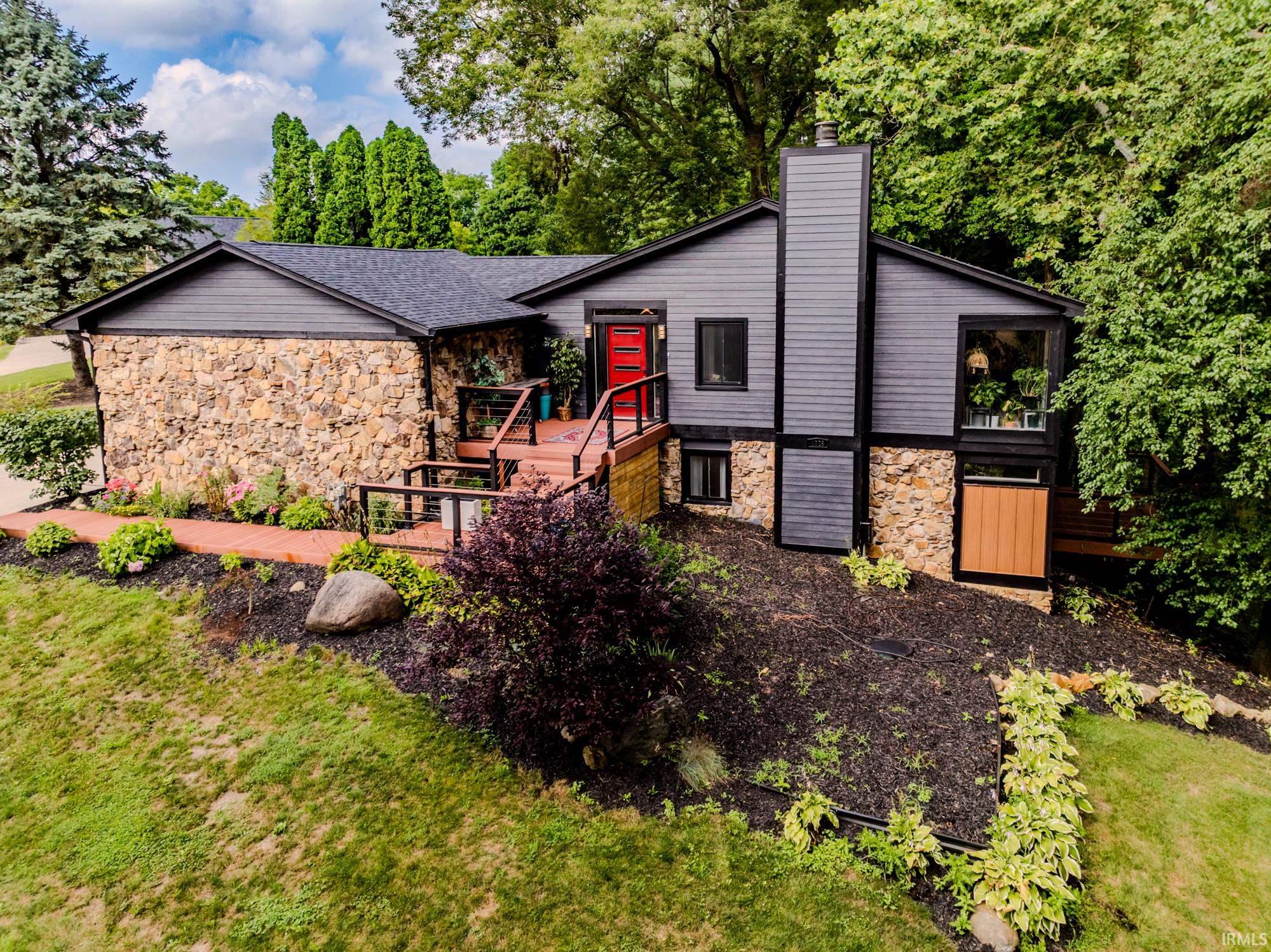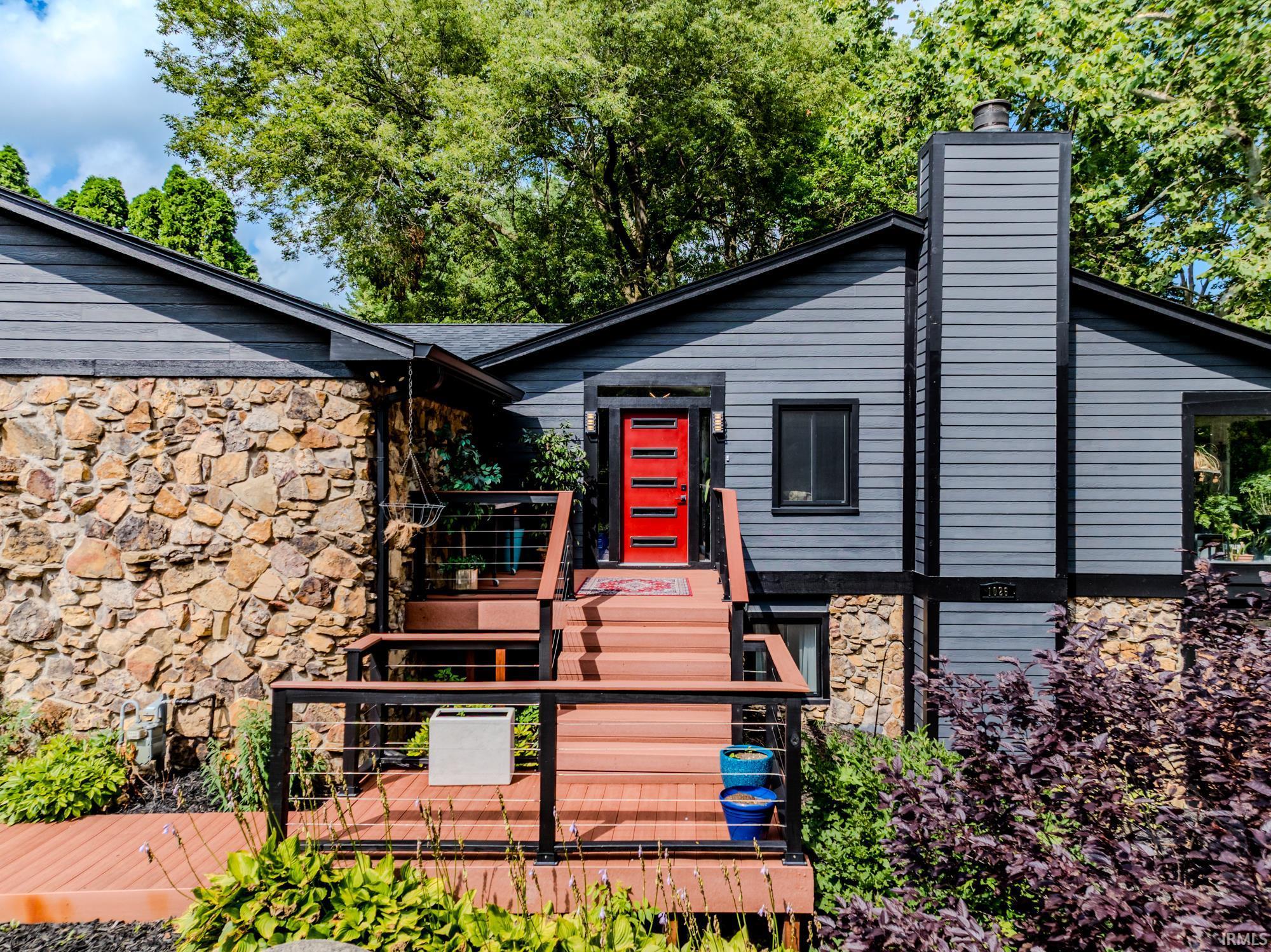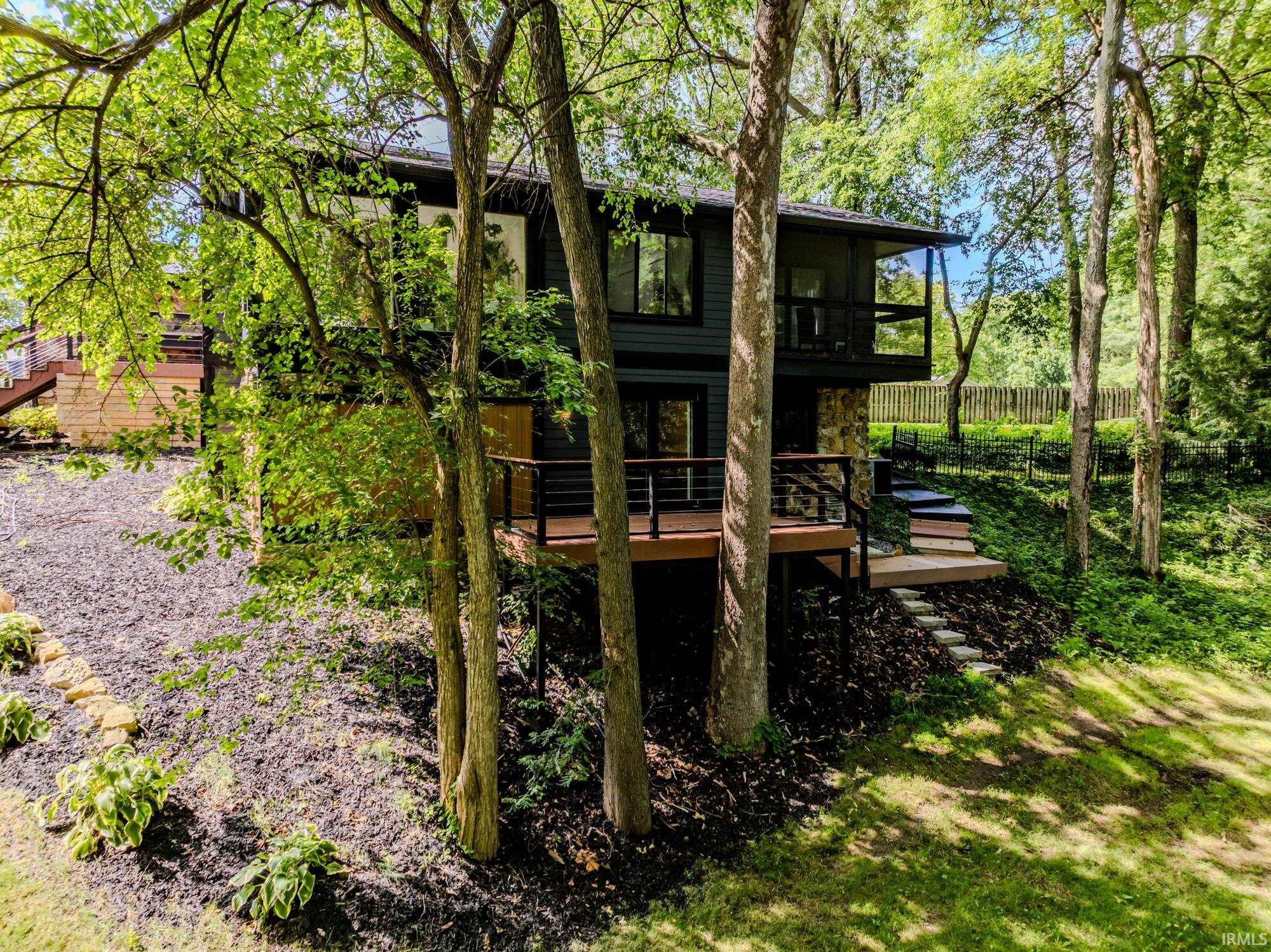


1026 Yellowbrick Road, Pendleton, IN 46064
Active
Listed by
Lisa Buckner
RE/MAX Real Estate Groups
Last updated:
July 21, 2025, 01:07 PM
MLS#
202528122
Source:
Indiana Regional MLS
About This Home
Home Facts
Single Family
4 Baths
3 Bedrooms
Built in 1976
Price Summary
529,000
$192 per Sq. Ft.
MLS #:
202528122
Last Updated:
July 21, 2025, 01:07 PM
Added:
3 day(s) ago
Rooms & Interior
Bedrooms
Total Bedrooms:
3
Bathrooms
Total Bathrooms:
4
Full Bathrooms:
3
Interior
Living Area:
2,741 Sq. Ft.
Structure
Structure
Architectural Style:
Two Story
Building Area:
2,741 Sq. Ft.
Year Built:
1976
Lot
Lot Size (Sq. Ft):
24,332
Finances & Disclosures
Price:
$529,000
Price per Sq. Ft:
$192 per Sq. Ft.
Contact an Agent
Yes, I would like more information from Coldwell Banker. Please use and/or share my information with a Coldwell Banker agent to contact me about my real estate needs.
By clicking Contact I agree a Coldwell Banker Agent may contact me by phone or text message including by automated means and prerecorded messages about real estate services, and that I can access real estate services without providing my phone number. I acknowledge that I have read and agree to the Terms of Use and Privacy Notice.
Contact an Agent
Yes, I would like more information from Coldwell Banker. Please use and/or share my information with a Coldwell Banker agent to contact me about my real estate needs.
By clicking Contact I agree a Coldwell Banker Agent may contact me by phone or text message including by automated means and prerecorded messages about real estate services, and that I can access real estate services without providing my phone number. I acknowledge that I have read and agree to the Terms of Use and Privacy Notice.