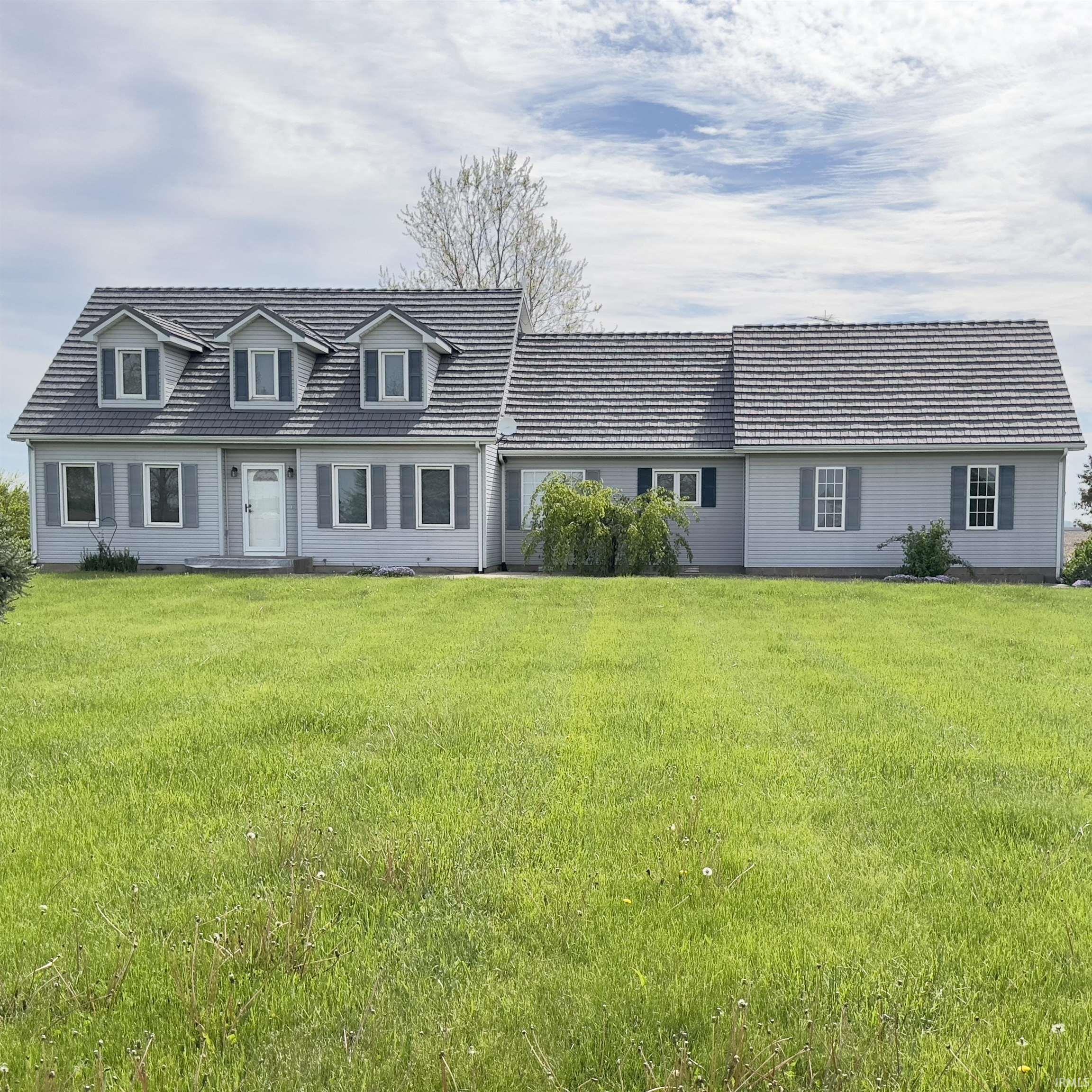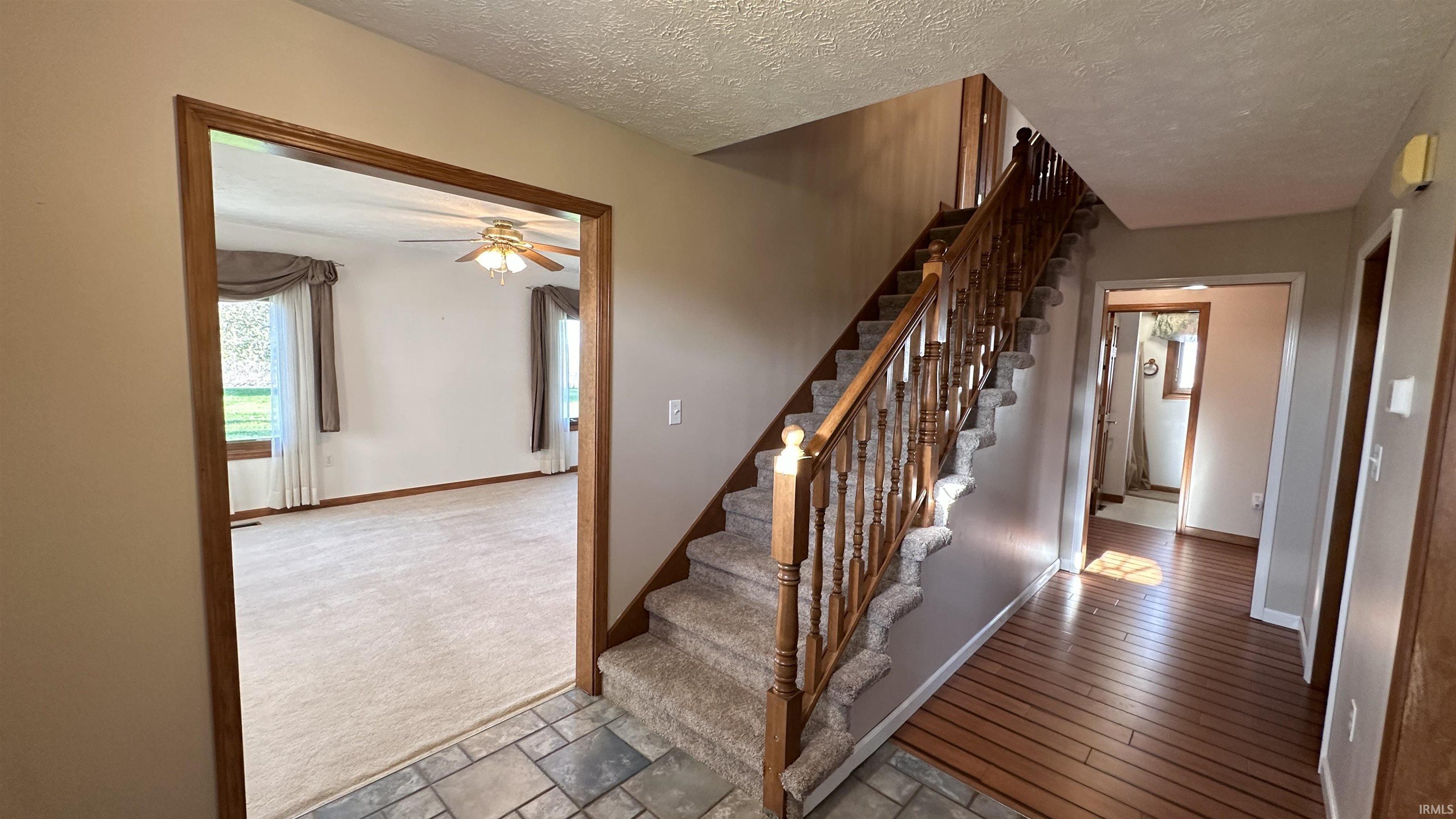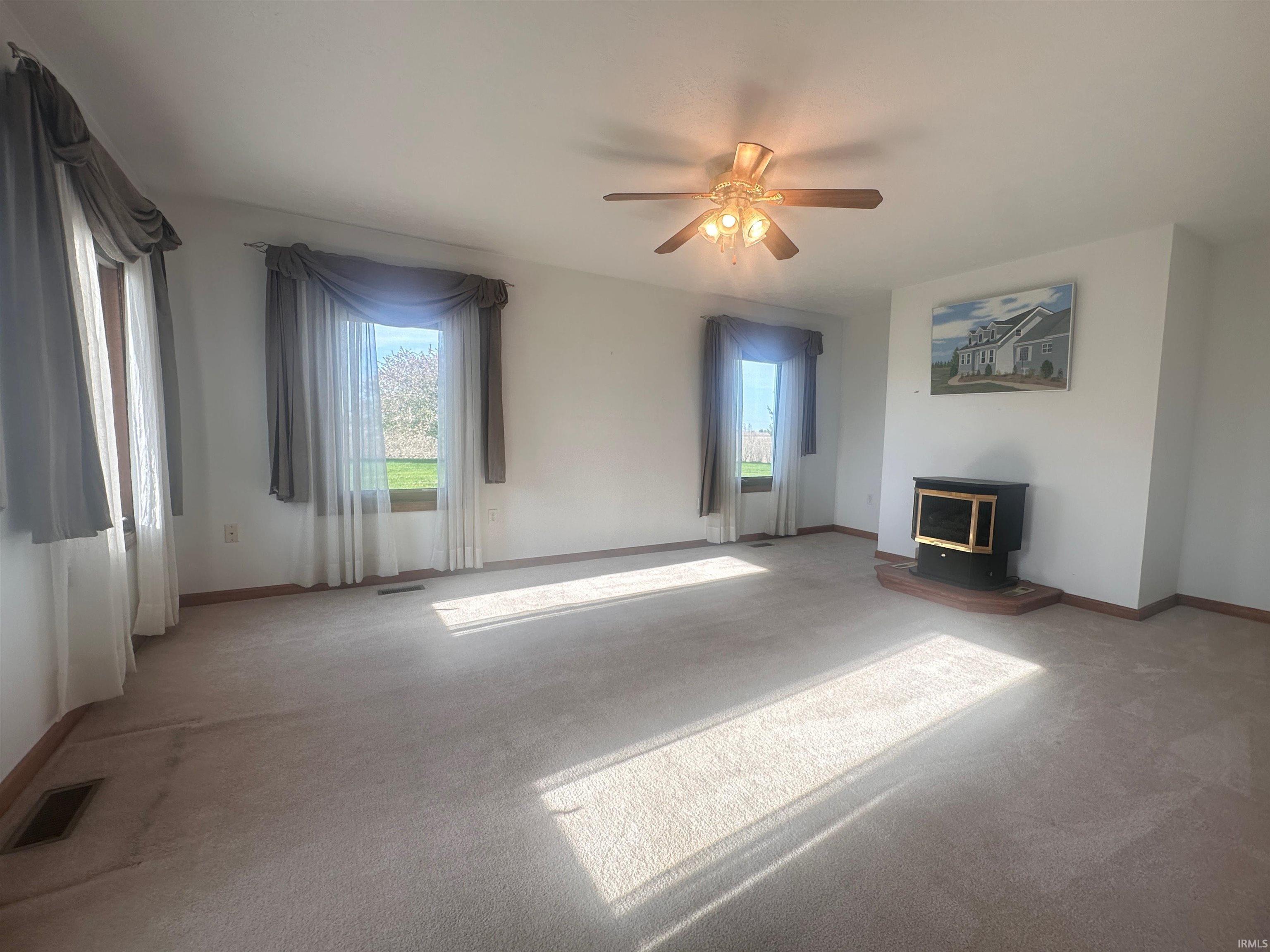


Listed by
Jeri Stanfield
Berkshirehathaway Hs In Realty
Agt: 765-585-8684
Last updated:
July 25, 2025, 08:04 AM
MLS#
202516364
Source:
Indiana Regional MLS
About This Home
Home Facts
Single Family
4 Baths
4 Bedrooms
Built in 1998
Price Summary
549,000
$150 per Sq. Ft.
MLS #:
202516364
Last Updated:
July 25, 2025, 08:04 AM
Added:
2 month(s) ago
Rooms & Interior
Bedrooms
Total Bedrooms:
4
Bathrooms
Total Bathrooms:
4
Full Bathrooms:
3
Interior
Living Area:
3,645 Sq. Ft.
Structure
Structure
Architectural Style:
Traditional, Two Story
Building Area:
3,730 Sq. Ft.
Year Built:
1998
Lot
Lot Size (Sq. Ft):
186,437
Finances & Disclosures
Price:
$549,000
Price per Sq. Ft:
$150 per Sq. Ft.
Contact an Agent
Yes, I would like more information from Coldwell Banker. Please use and/or share my information with a Coldwell Banker agent to contact me about my real estate needs.
By clicking Contact I agree a Coldwell Banker Agent may contact me by phone or text message including by automated means and prerecorded messages about real estate services, and that I can access real estate services without providing my phone number. I acknowledge that I have read and agree to the Terms of Use and Privacy Notice.
Contact an Agent
Yes, I would like more information from Coldwell Banker. Please use and/or share my information with a Coldwell Banker agent to contact me about my real estate needs.
By clicking Contact I agree a Coldwell Banker Agent may contact me by phone or text message including by automated means and prerecorded messages about real estate services, and that I can access real estate services without providing my phone number. I acknowledge that I have read and agree to the Terms of Use and Privacy Notice.