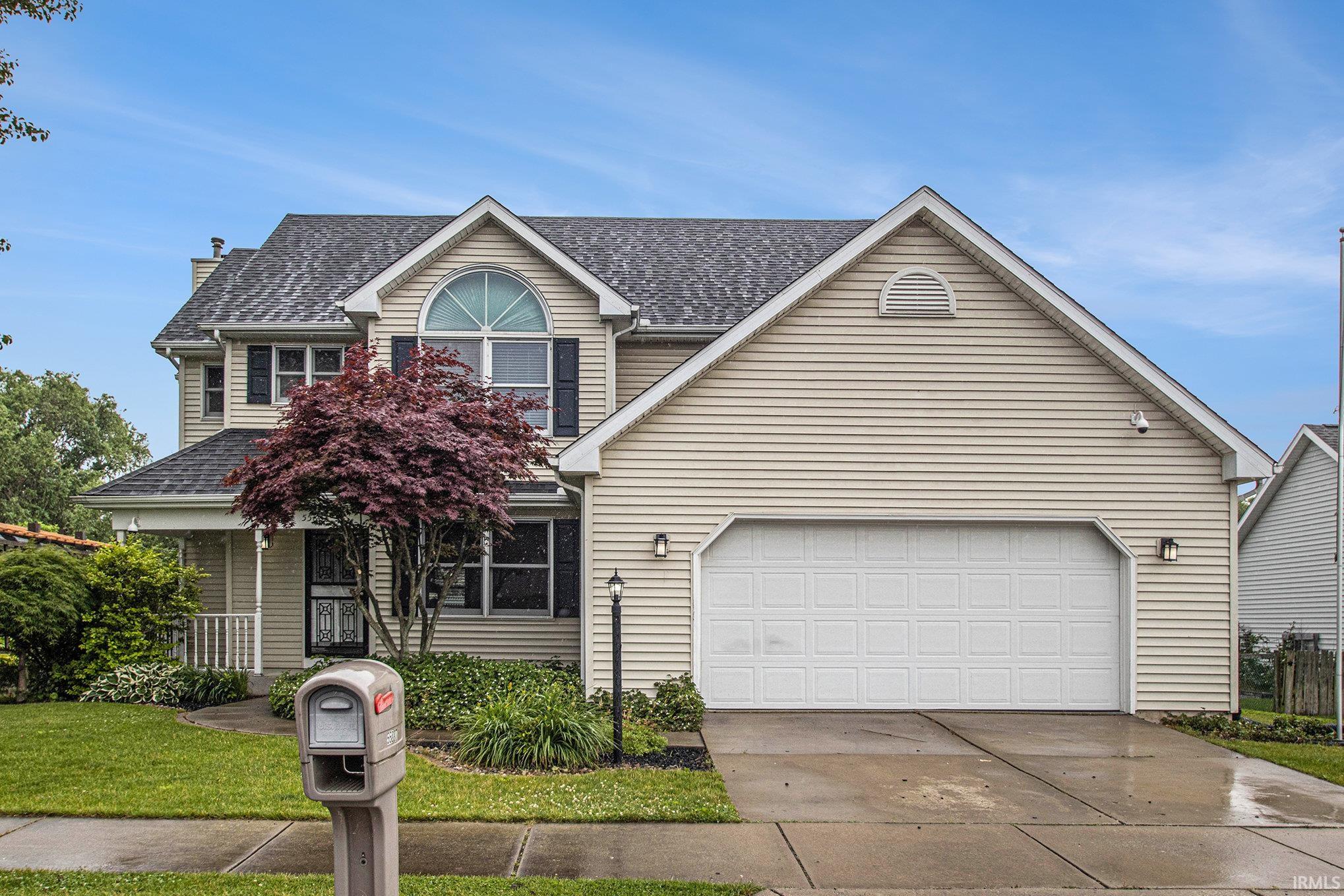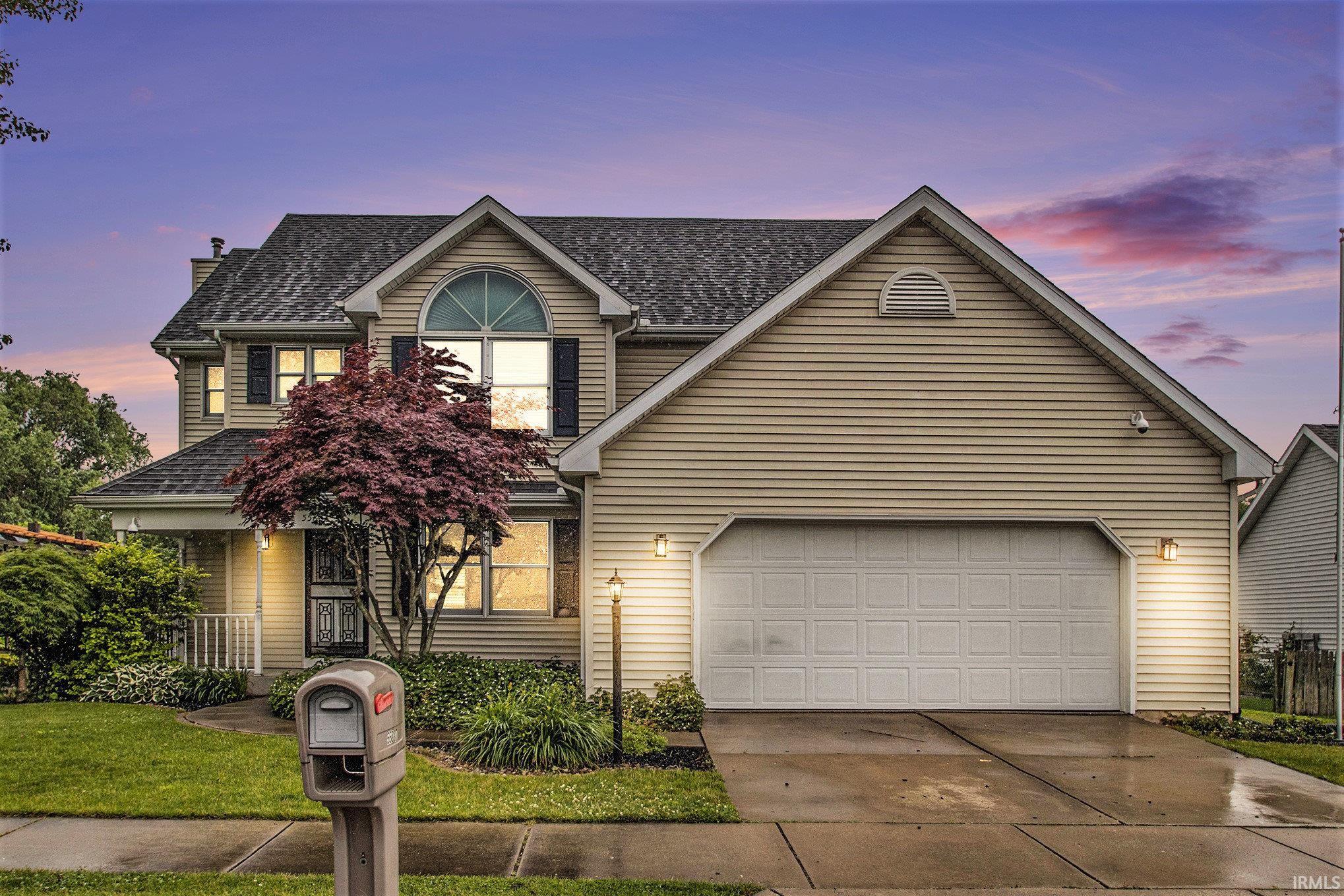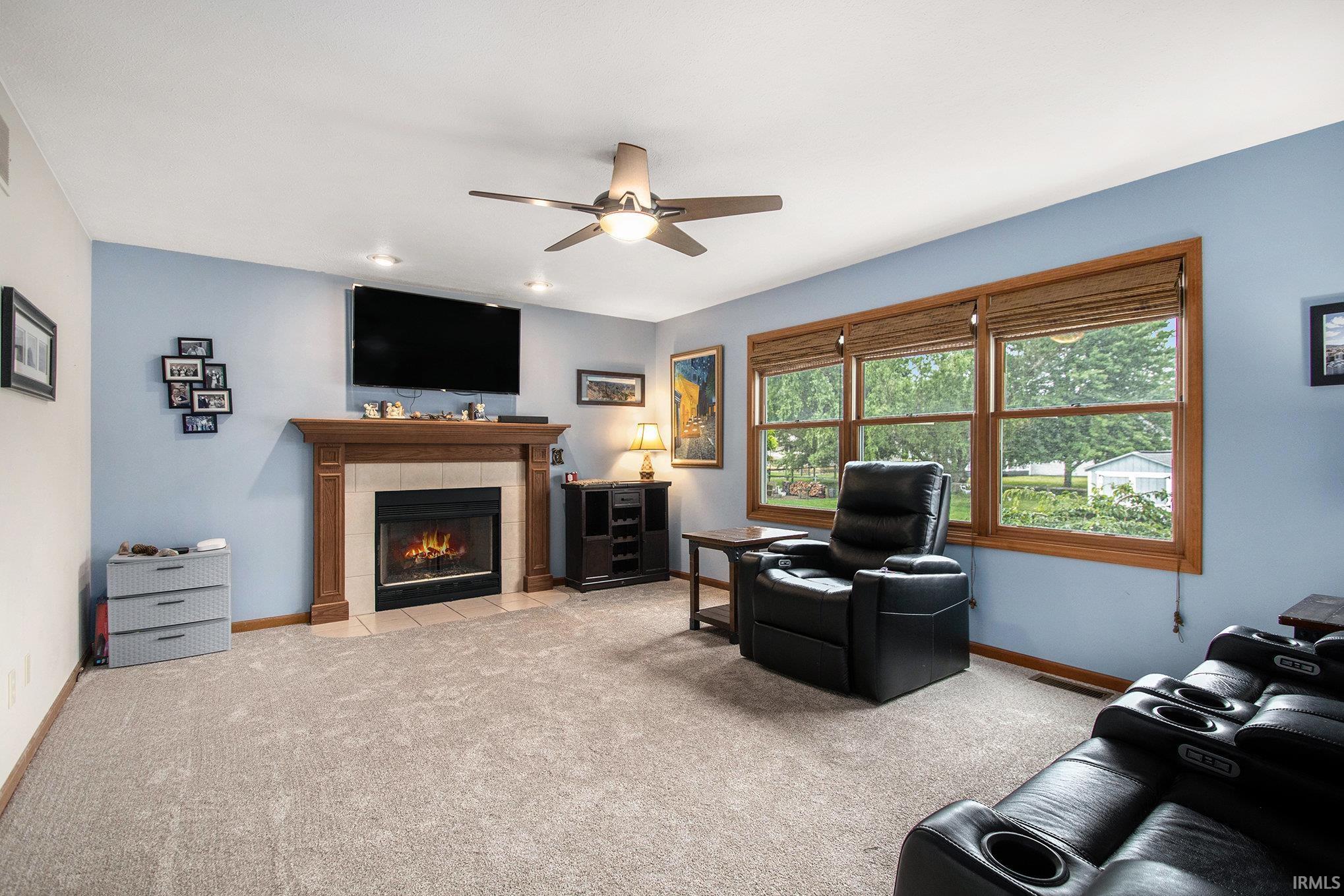


55887 Wild Game Drive, Osceola, IN 46561
Active
Listed by
Jennea Schirr
Mckinnies Realty, LLC. Elkhart
Cell: 574-215-9291
Last updated:
August 5, 2025, 03:17 PM
MLS#
202522792
Source:
Indiana Regional MLS
About This Home
Home Facts
Single Family
4 Baths
3 Bedrooms
Built in 1999
Price Summary
384,900
$134 per Sq. Ft.
MLS #:
202522792
Last Updated:
August 5, 2025, 03:17 PM
Added:
1 month(s) ago
Rooms & Interior
Bedrooms
Total Bedrooms:
3
Bathrooms
Total Bathrooms:
4
Full Bathrooms:
2
Interior
Living Area:
2,856 Sq. Ft.
Structure
Structure
Architectural Style:
Two Story
Building Area:
2,856 Sq. Ft.
Year Built:
1999
Lot
Lot Size (Sq. Ft):
12,000
Finances & Disclosures
Price:
$384,900
Price per Sq. Ft:
$134 per Sq. Ft.
Contact an Agent
Yes, I would like more information from Coldwell Banker. Please use and/or share my information with a Coldwell Banker agent to contact me about my real estate needs.
By clicking Contact I agree a Coldwell Banker Agent may contact me by phone or text message including by automated means and prerecorded messages about real estate services, and that I can access real estate services without providing my phone number. I acknowledge that I have read and agree to the Terms of Use and Privacy Notice.
Contact an Agent
Yes, I would like more information from Coldwell Banker. Please use and/or share my information with a Coldwell Banker agent to contact me about my real estate needs.
By clicking Contact I agree a Coldwell Banker Agent may contact me by phone or text message including by automated means and prerecorded messages about real estate services, and that I can access real estate services without providing my phone number. I acknowledge that I have read and agree to the Terms of Use and Privacy Notice.