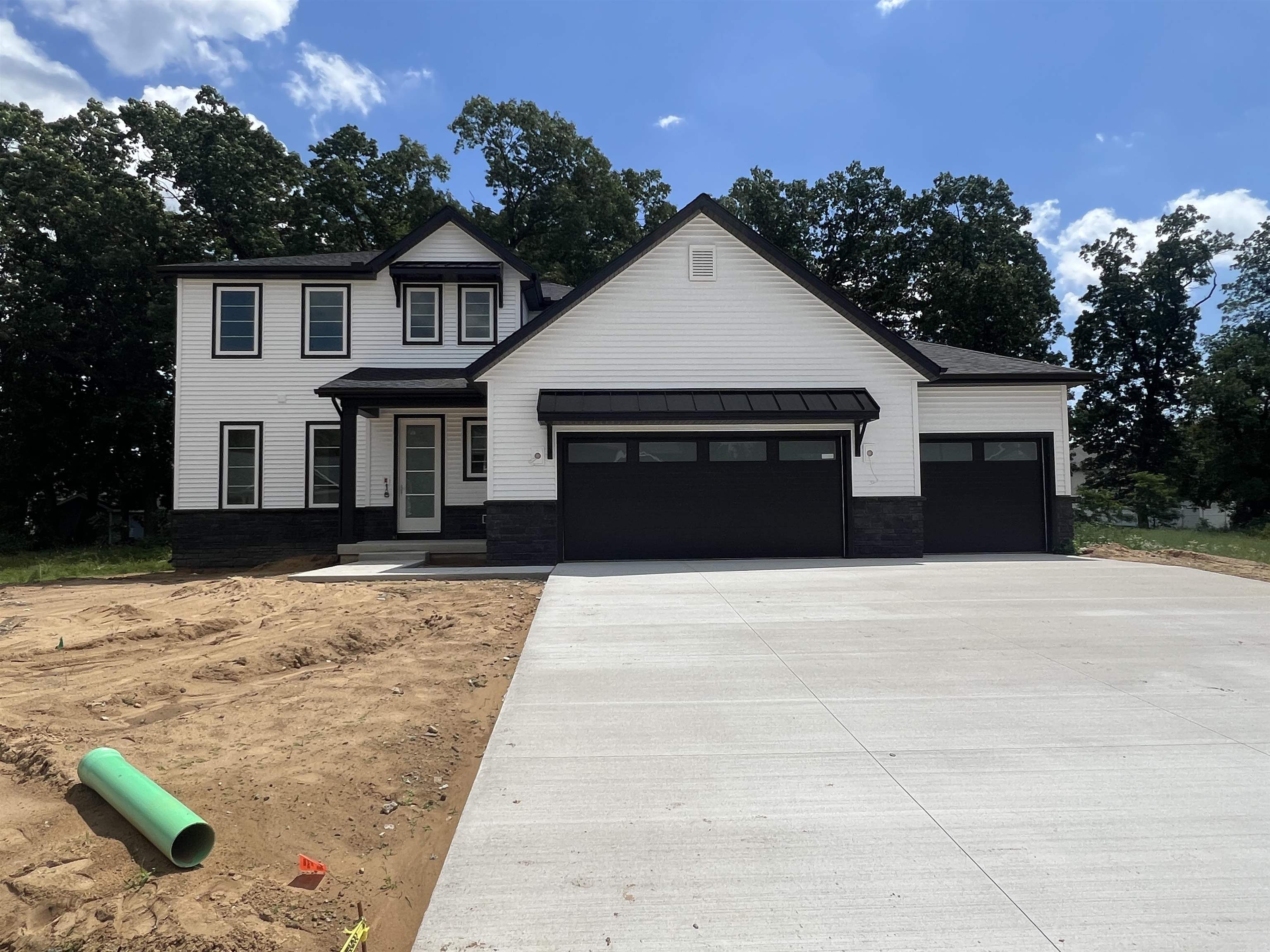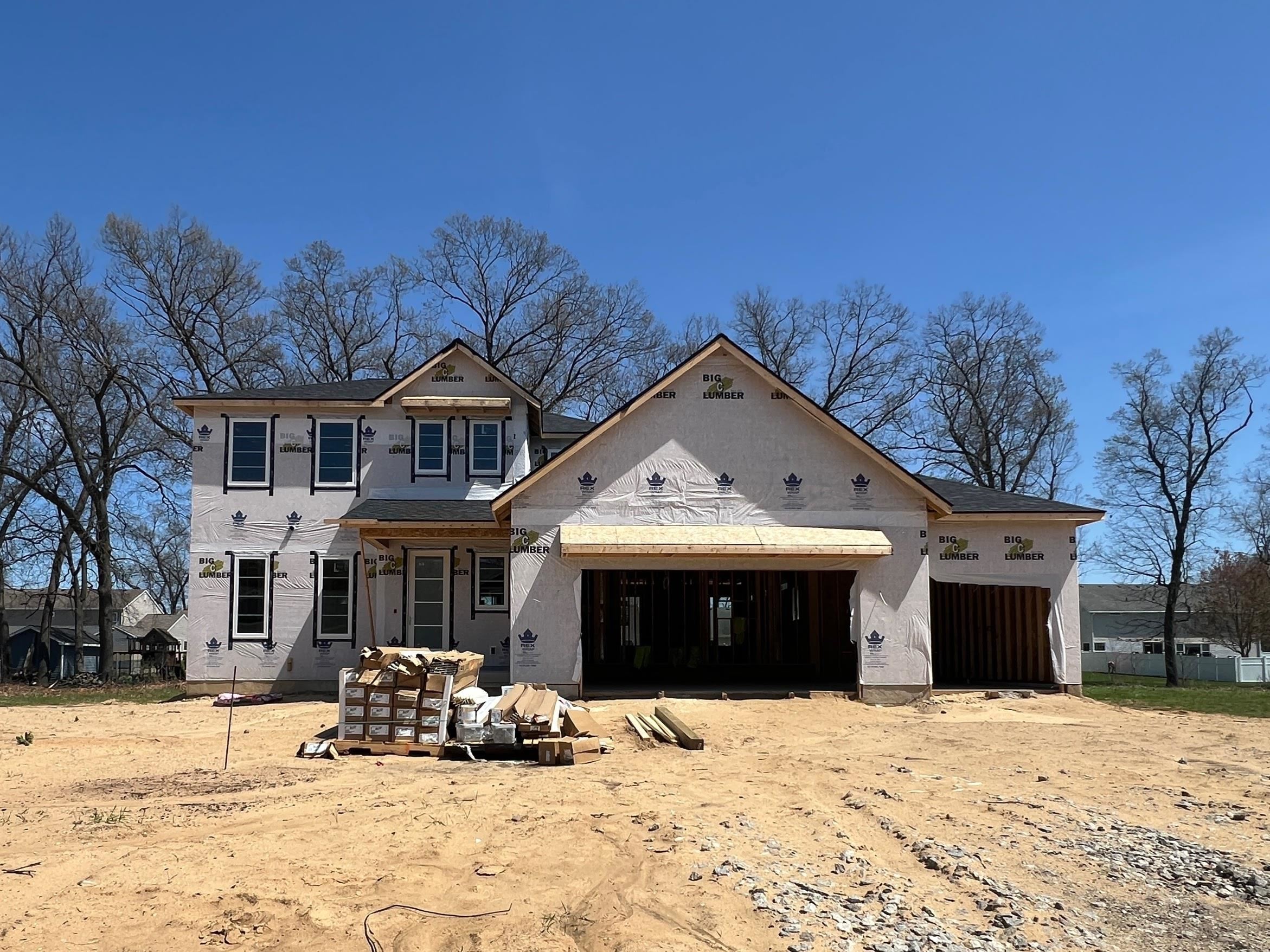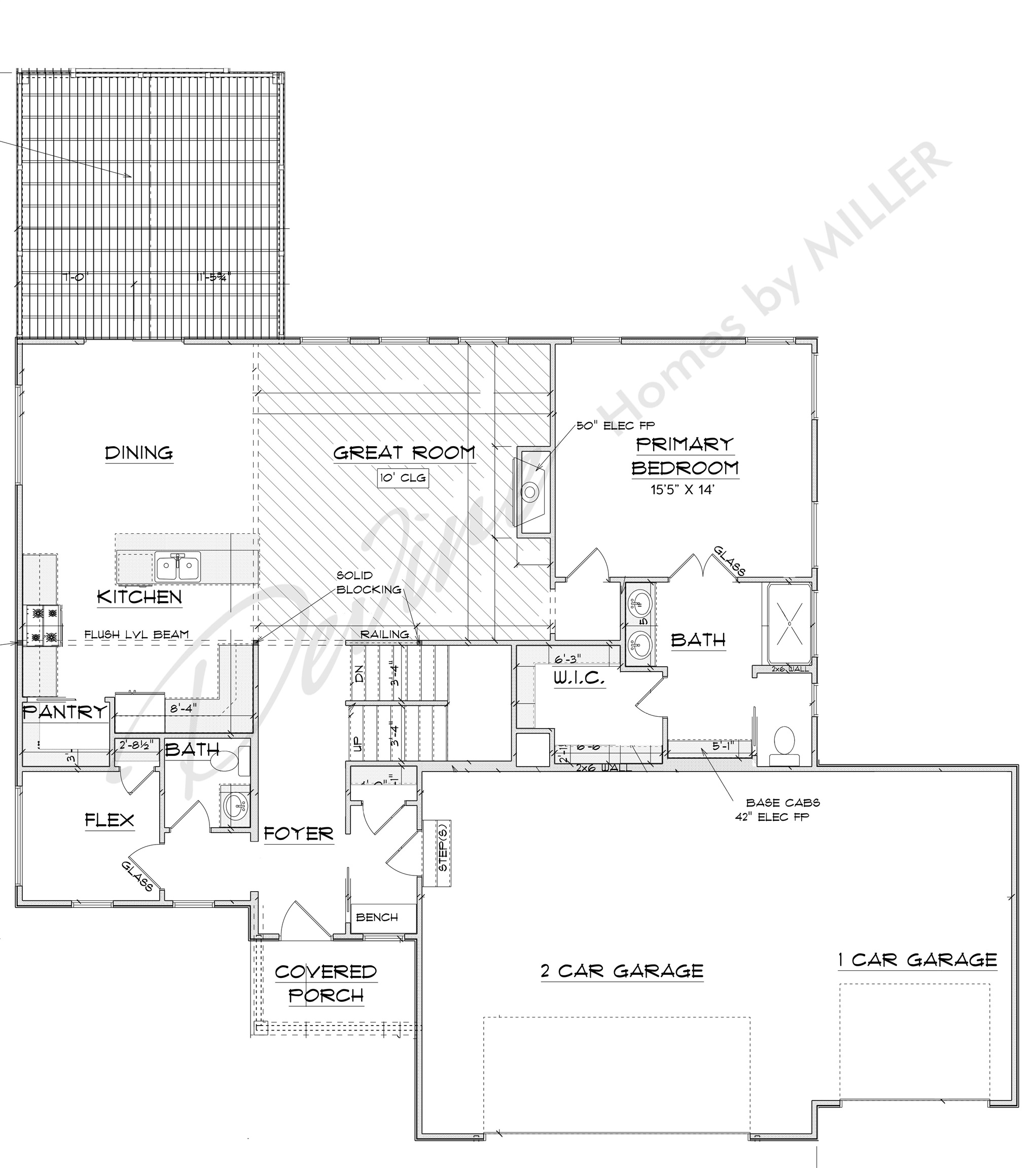


54826 Northbridge West Court, Osceola, IN 46561
$659,999
3
Beds
3
Baths
2,405
Sq Ft
Single Family
Active
Coldwell Banker Real Estate Group
Cell: 574-276-3072
Last updated:
June 15, 2025, 03:34 PM
MLS#
202502748
Source:
Indiana Regional MLS
About This Home
Home Facts
Single Family
3 Baths
3 Bedrooms
Built in 2025
Price Summary
659,999
$274 per Sq. Ft.
MLS #:
202502748
Last Updated:
June 15, 2025, 03:34 PM
Added:
4 month(s) ago
Rooms & Interior
Bedrooms
Total Bedrooms:
3
Bathrooms
Total Bathrooms:
3
Full Bathrooms:
2
Interior
Living Area:
2,405 Sq. Ft.
Structure
Structure
Architectural Style:
Contemporary, Two Story
Building Area:
3,867 Sq. Ft.
Year Built:
2025
Lot
Lot Size (Sq. Ft):
11,920
Finances & Disclosures
Price:
$659,999
Price per Sq. Ft:
$274 per Sq. Ft.
Contact an Agent
Yes, I would like more information from Coldwell Banker. Please use and/or share my information with a Coldwell Banker agent to contact me about my real estate needs.
By clicking Contact I agree a Coldwell Banker Agent may contact me by phone or text message including by automated means and prerecorded messages about real estate services, and that I can access real estate services without providing my phone number. I acknowledge that I have read and agree to the Terms of Use and Privacy Notice.
Contact an Agent
Yes, I would like more information from Coldwell Banker. Please use and/or share my information with a Coldwell Banker agent to contact me about my real estate needs.
By clicking Contact I agree a Coldwell Banker Agent may contact me by phone or text message including by automated means and prerecorded messages about real estate services, and that I can access real estate services without providing my phone number. I acknowledge that I have read and agree to the Terms of Use and Privacy Notice.