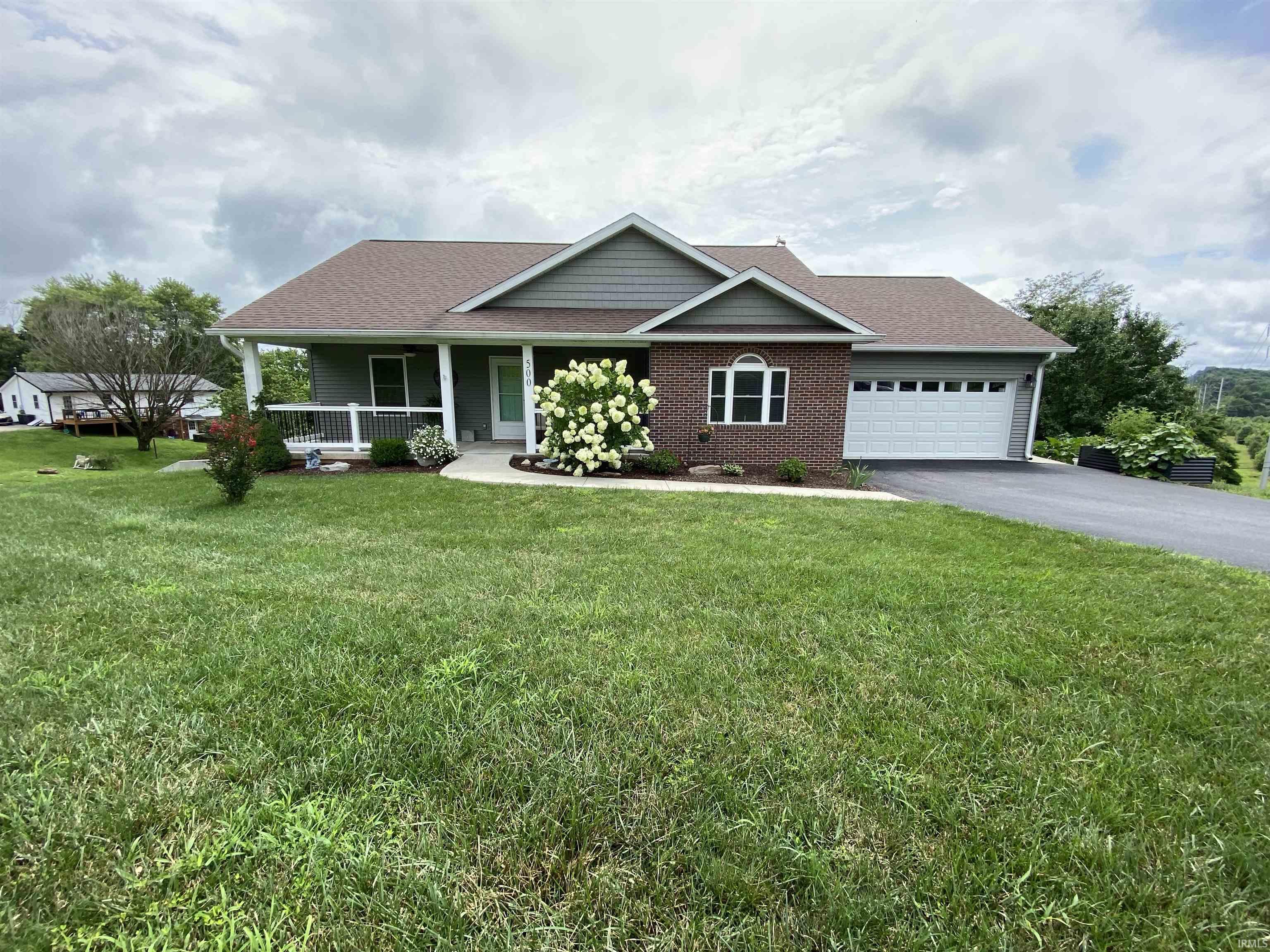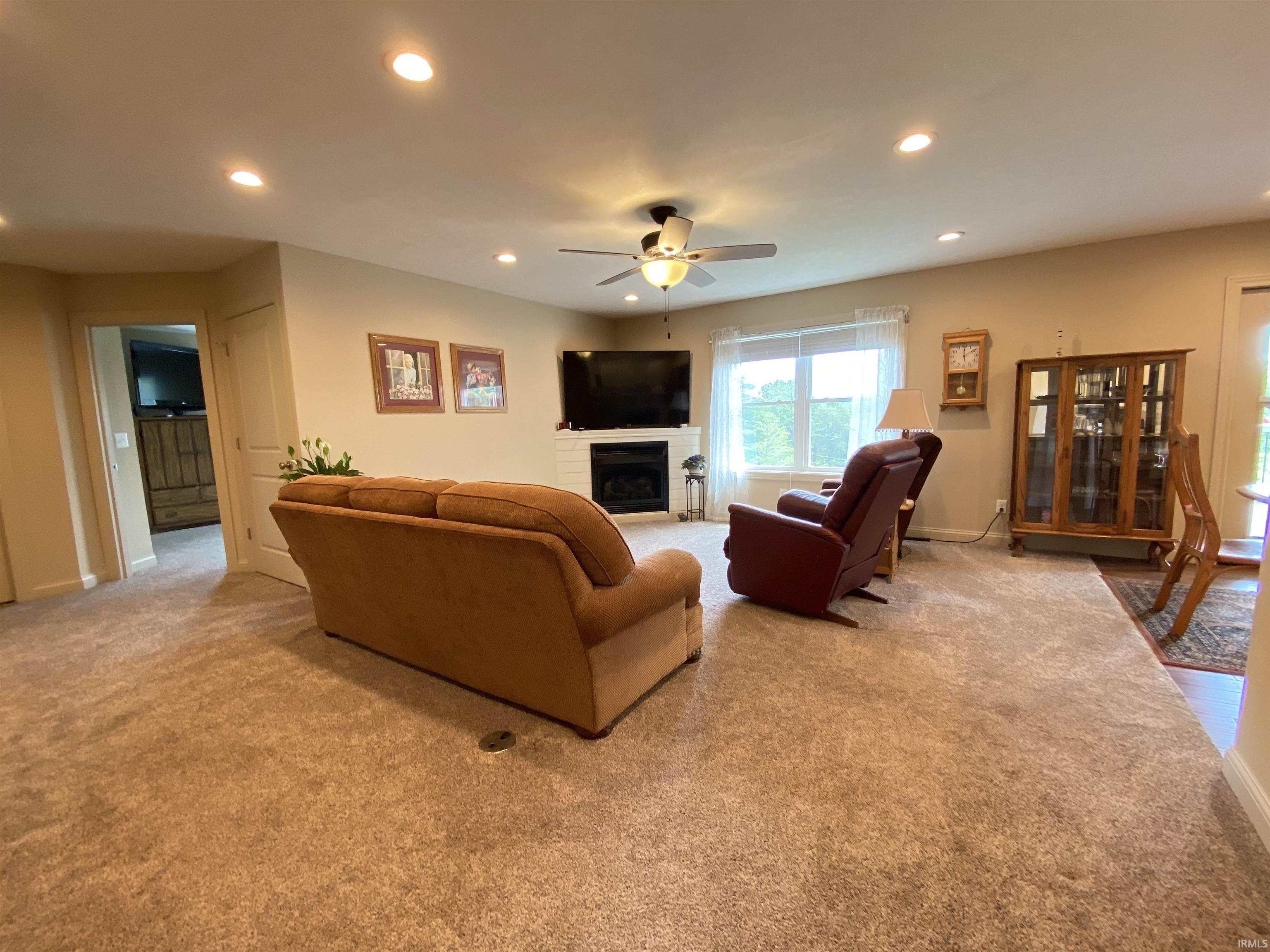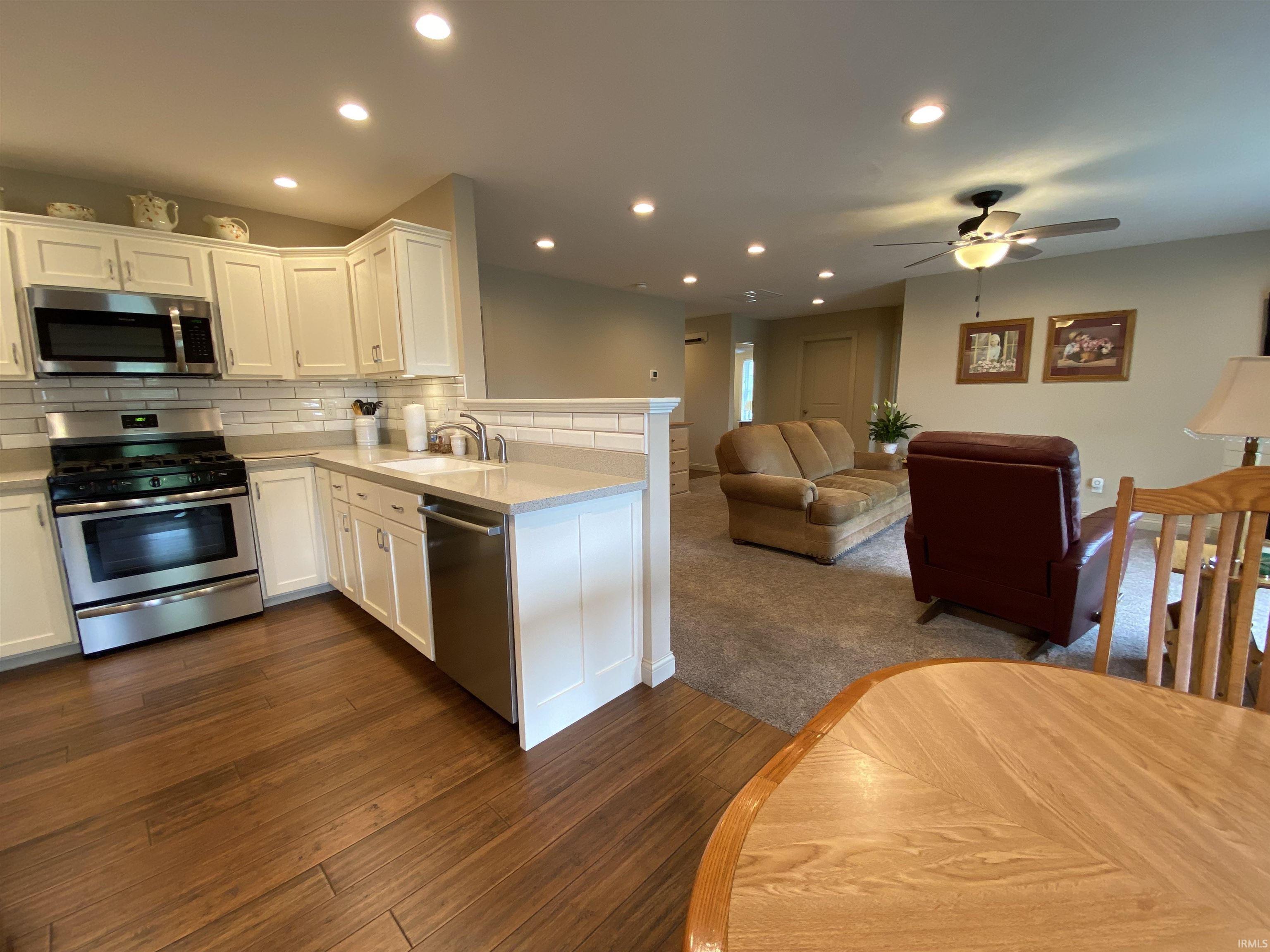


Listed by
Bobbi Benish
Benish Real Estate Group
Cell: 765-437-3650
Last updated:
August 4, 2025, 03:04 PM
MLS#
202528590
Source:
Indiana Regional MLS
About This Home
Home Facts
Single Family
2 Baths
3 Bedrooms
Built in 2019
Price Summary
339,900
$187 per Sq. Ft.
MLS #:
202528590
Last Updated:
August 4, 2025, 03:04 PM
Added:
14 day(s) ago
Rooms & Interior
Bedrooms
Total Bedrooms:
3
Bathrooms
Total Bathrooms:
2
Full Bathrooms:
2
Interior
Living Area:
1,813 Sq. Ft.
Structure
Structure
Architectural Style:
One Story
Building Area:
3,626 Sq. Ft.
Year Built:
2019
Lot
Lot Size (Sq. Ft):
18,295
Finances & Disclosures
Price:
$339,900
Price per Sq. Ft:
$187 per Sq. Ft.
Contact an Agent
Yes, I would like more information from Coldwell Banker. Please use and/or share my information with a Coldwell Banker agent to contact me about my real estate needs.
By clicking Contact I agree a Coldwell Banker Agent may contact me by phone or text message including by automated means and prerecorded messages about real estate services, and that I can access real estate services without providing my phone number. I acknowledge that I have read and agree to the Terms of Use and Privacy Notice.
Contact an Agent
Yes, I would like more information from Coldwell Banker. Please use and/or share my information with a Coldwell Banker agent to contact me about my real estate needs.
By clicking Contact I agree a Coldwell Banker Agent may contact me by phone or text message including by automated means and prerecorded messages about real estate services, and that I can access real estate services without providing my phone number. I acknowledge that I have read and agree to the Terms of Use and Privacy Notice.