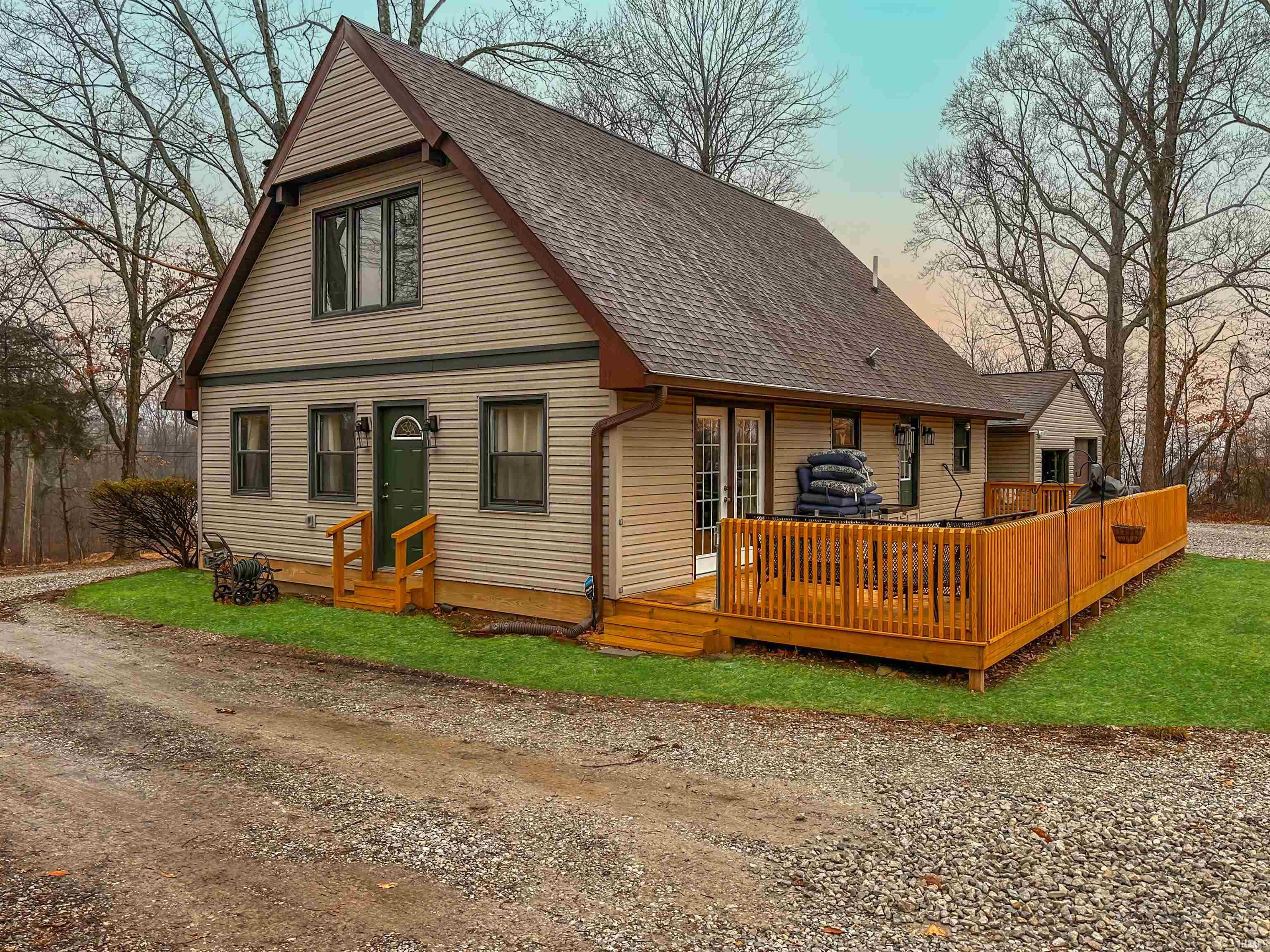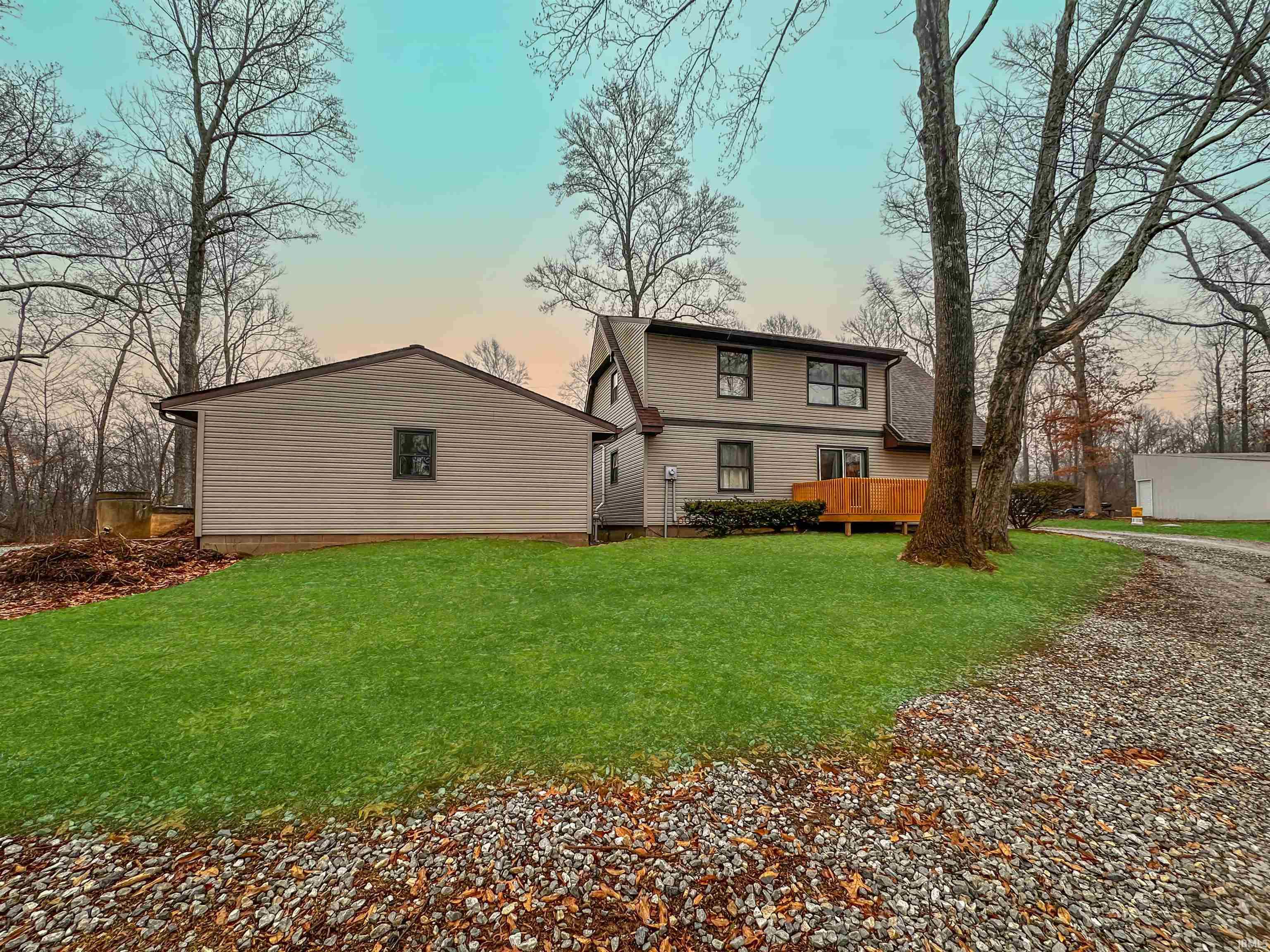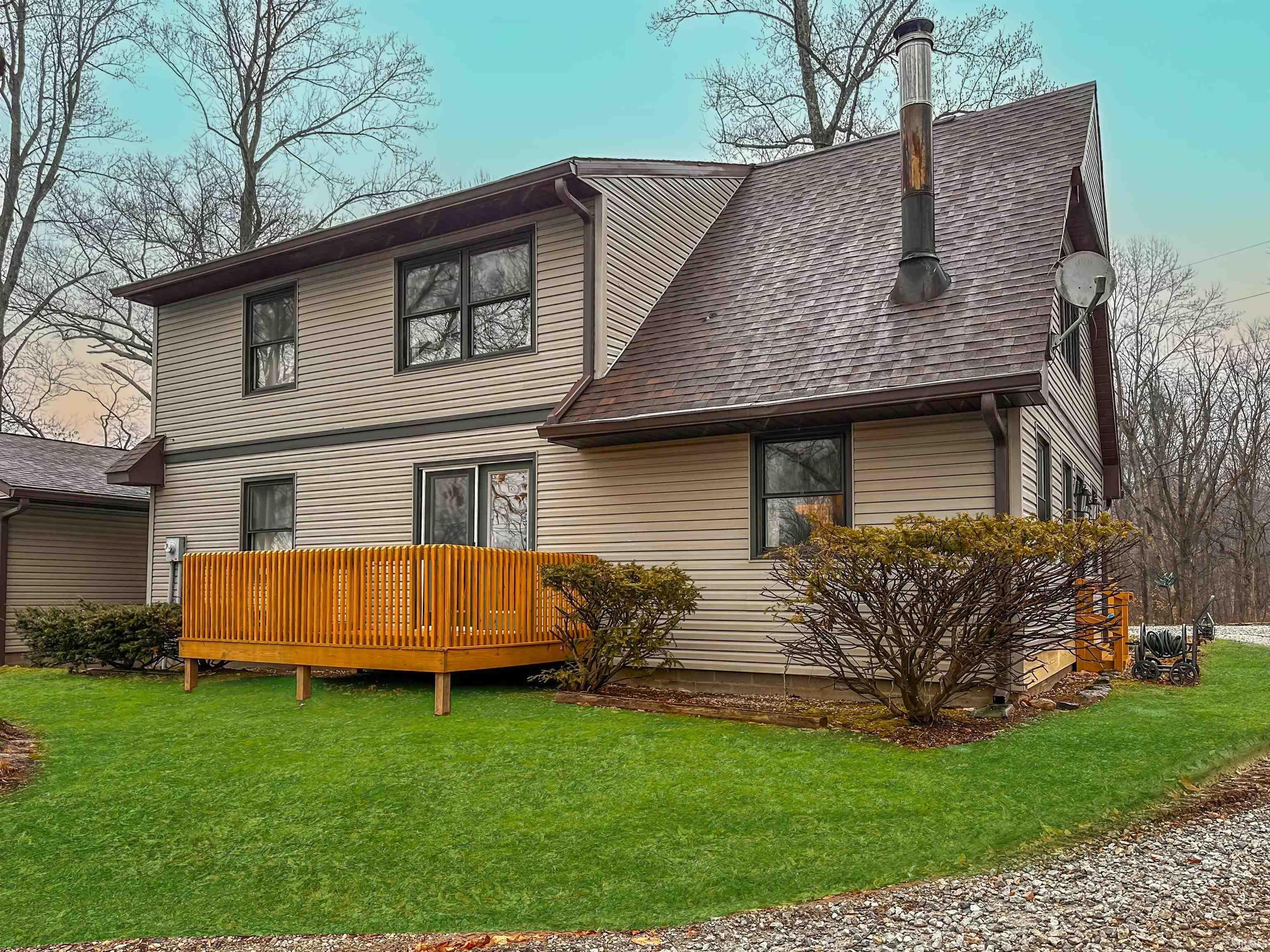


Listed by
Barb Hays
F.C. Tucker Emge
Office: 812-482-1424
Last updated:
September 6, 2025, 07:24 AM
MLS#
202504286
Source:
Indiana Regional MLS
About This Home
Home Facts
Single Family
2 Baths
3 Bedrooms
Built in 1979
Price Summary
259,900
$169 per Sq. Ft.
MLS #:
202504286
Last Updated:
September 6, 2025, 07:24 AM
Added:
7 month(s) ago
Rooms & Interior
Bedrooms
Total Bedrooms:
3
Bathrooms
Total Bathrooms:
2
Full Bathrooms:
2
Interior
Living Area:
1,534 Sq. Ft.
Structure
Structure
Architectural Style:
A-Frame, Cabin/Cottage, One and Half Story
Building Area:
1,534 Sq. Ft.
Year Built:
1979
Lot
Lot Size (Sq. Ft):
304,920
Finances & Disclosures
Price:
$259,900
Price per Sq. Ft:
$169 per Sq. Ft.
Contact an Agent
Yes, I would like more information from Coldwell Banker. Please use and/or share my information with a Coldwell Banker agent to contact me about my real estate needs.
By clicking Contact I agree a Coldwell Banker Agent may contact me by phone or text message including by automated means and prerecorded messages about real estate services, and that I can access real estate services without providing my phone number. I acknowledge that I have read and agree to the Terms of Use and Privacy Notice.
Contact an Agent
Yes, I would like more information from Coldwell Banker. Please use and/or share my information with a Coldwell Banker agent to contact me about my real estate needs.
By clicking Contact I agree a Coldwell Banker Agent may contact me by phone or text message including by automated means and prerecorded messages about real estate services, and that I can access real estate services without providing my phone number. I acknowledge that I have read and agree to the Terms of Use and Privacy Notice.