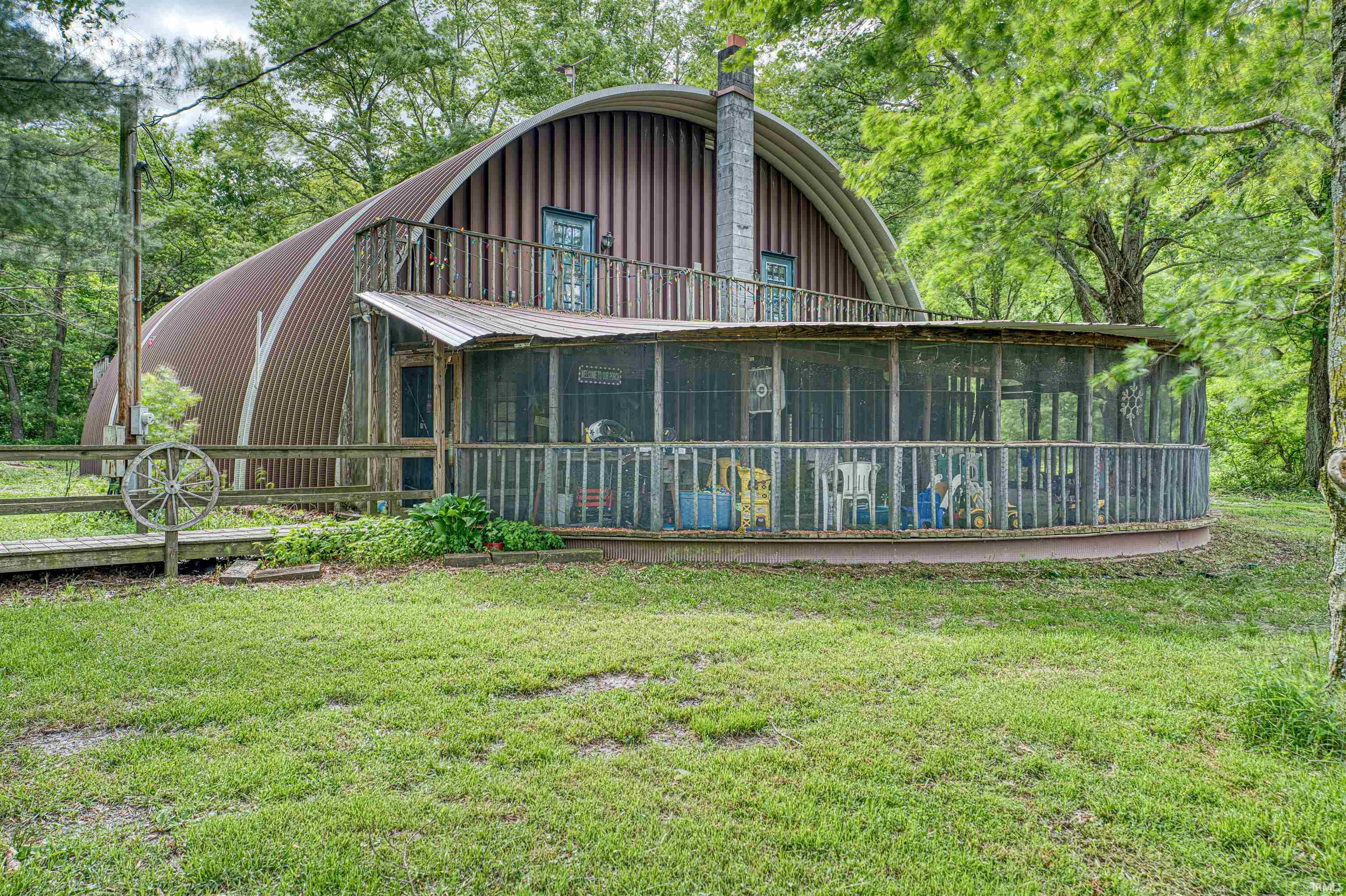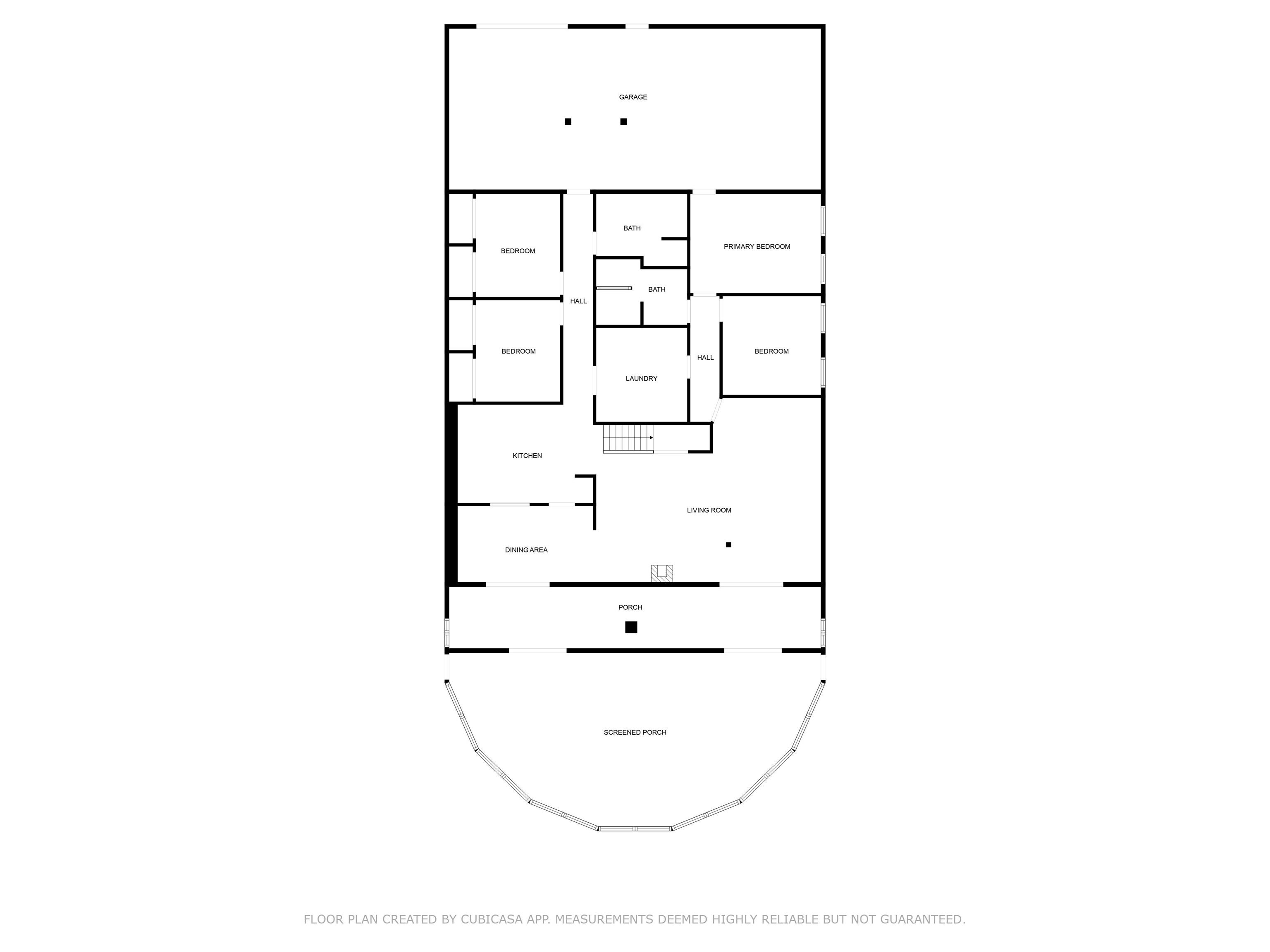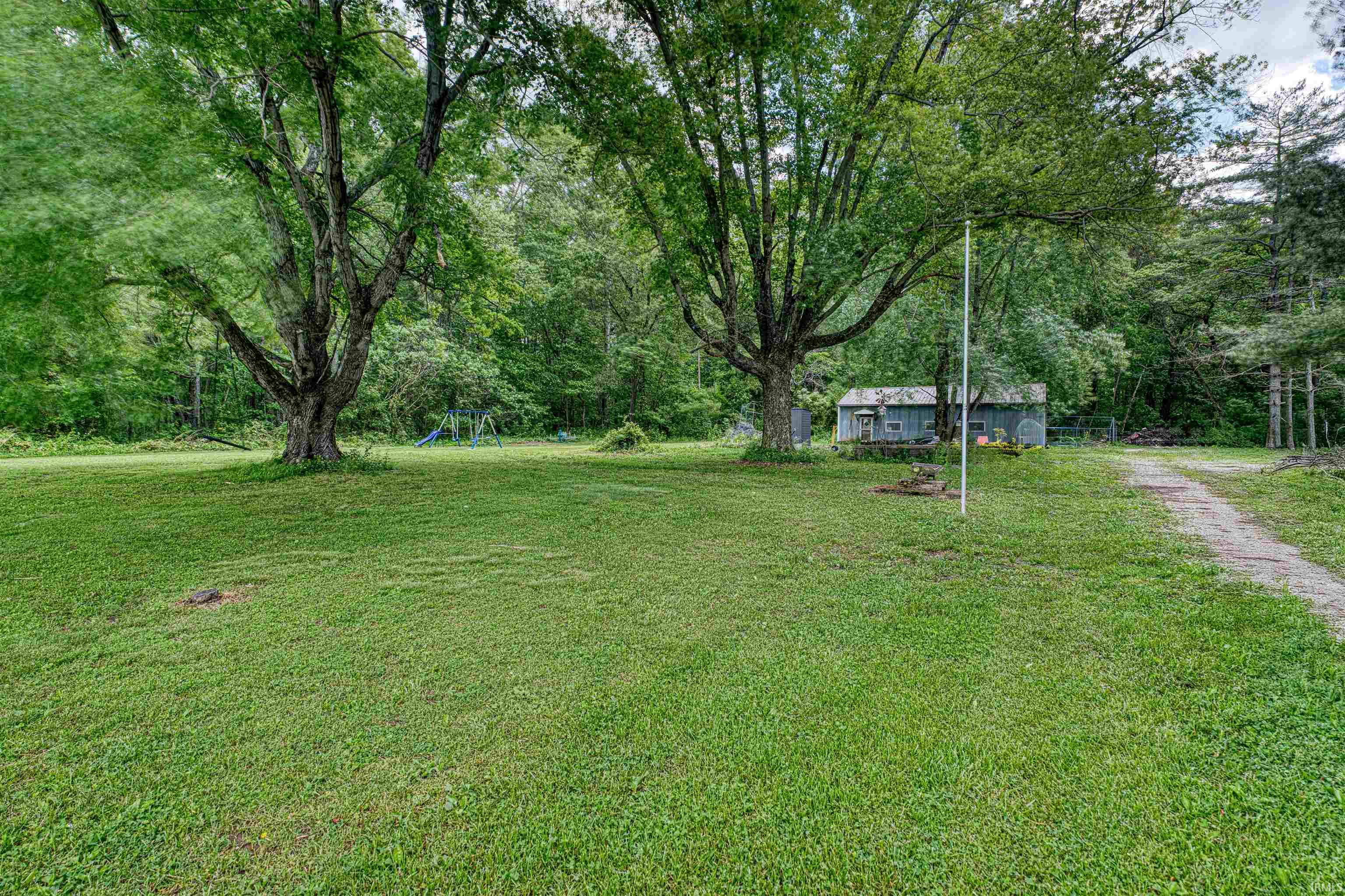


7237 S Co Rd 100 E, Oakland City, IN 47660
Pending
Listed by
Michael Melton
ERA First Advantage Realty, Inc
Office: 812-858-2400
Last updated:
July 25, 2025, 08:04 AM
MLS#
202519200
Source:
Indiana Regional MLS
About This Home
Home Facts
Single Family
3 Baths
5 Bedrooms
Built in 1987
Price Summary
189,900
$34 per Sq. Ft.
MLS #:
202519200
Last Updated:
July 25, 2025, 08:04 AM
Added:
2 month(s) ago
Rooms & Interior
Bedrooms
Total Bedrooms:
5
Bathrooms
Total Bathrooms:
3
Full Bathrooms:
3
Interior
Living Area:
5,566 Sq. Ft.
Structure
Structure
Architectural Style:
Two Story
Building Area:
5,566 Sq. Ft.
Year Built:
1987
Lot
Lot Size (Sq. Ft):
43,560
Finances & Disclosures
Price:
$189,900
Price per Sq. Ft:
$34 per Sq. Ft.
Contact an Agent
Yes, I would like more information from Coldwell Banker. Please use and/or share my information with a Coldwell Banker agent to contact me about my real estate needs.
By clicking Contact I agree a Coldwell Banker Agent may contact me by phone or text message including by automated means and prerecorded messages about real estate services, and that I can access real estate services without providing my phone number. I acknowledge that I have read and agree to the Terms of Use and Privacy Notice.
Contact an Agent
Yes, I would like more information from Coldwell Banker. Please use and/or share my information with a Coldwell Banker agent to contact me about my real estate needs.
By clicking Contact I agree a Coldwell Banker Agent may contact me by phone or text message including by automated means and prerecorded messages about real estate services, and that I can access real estate services without providing my phone number. I acknowledge that I have read and agree to the Terms of Use and Privacy Notice.