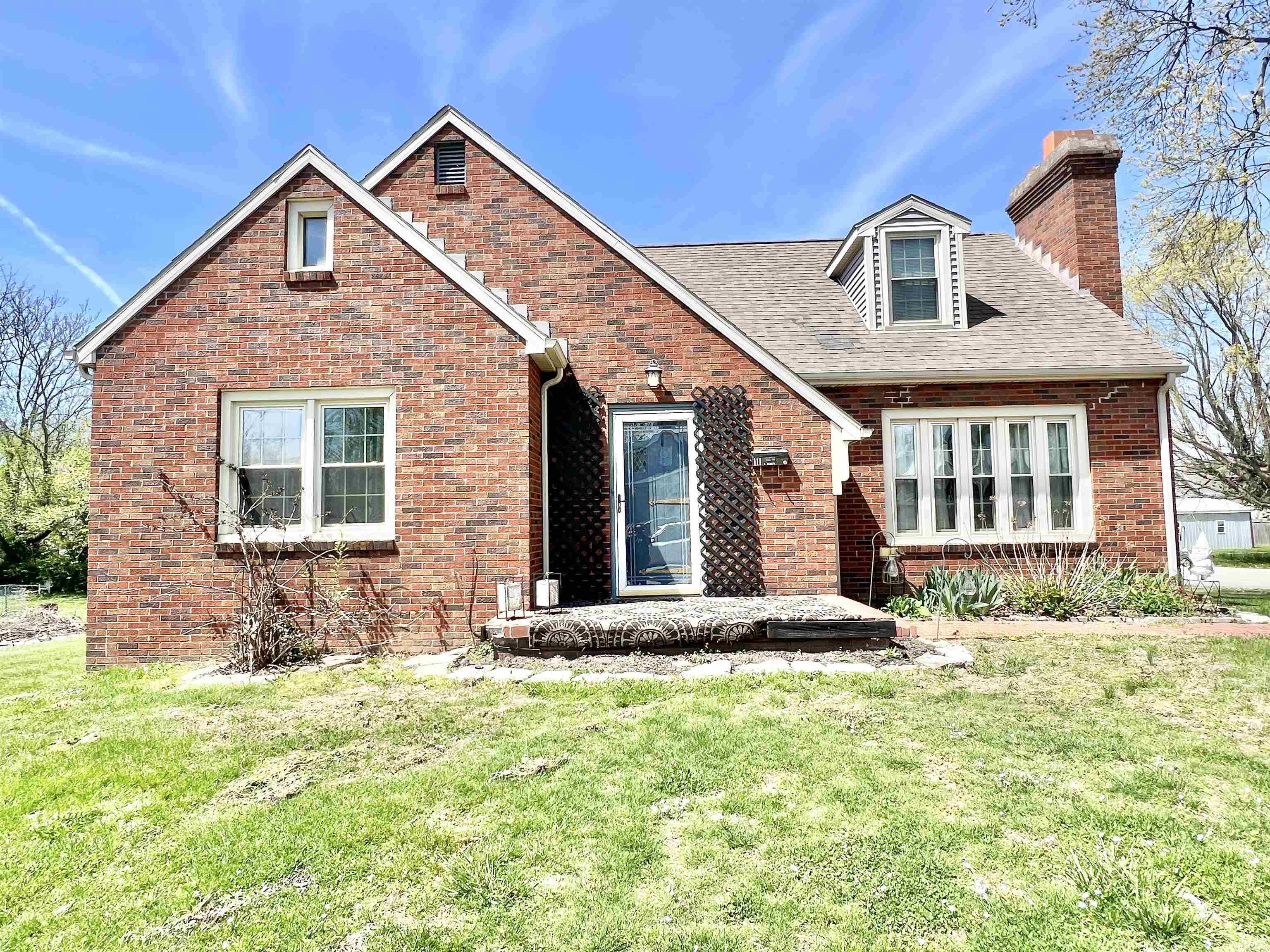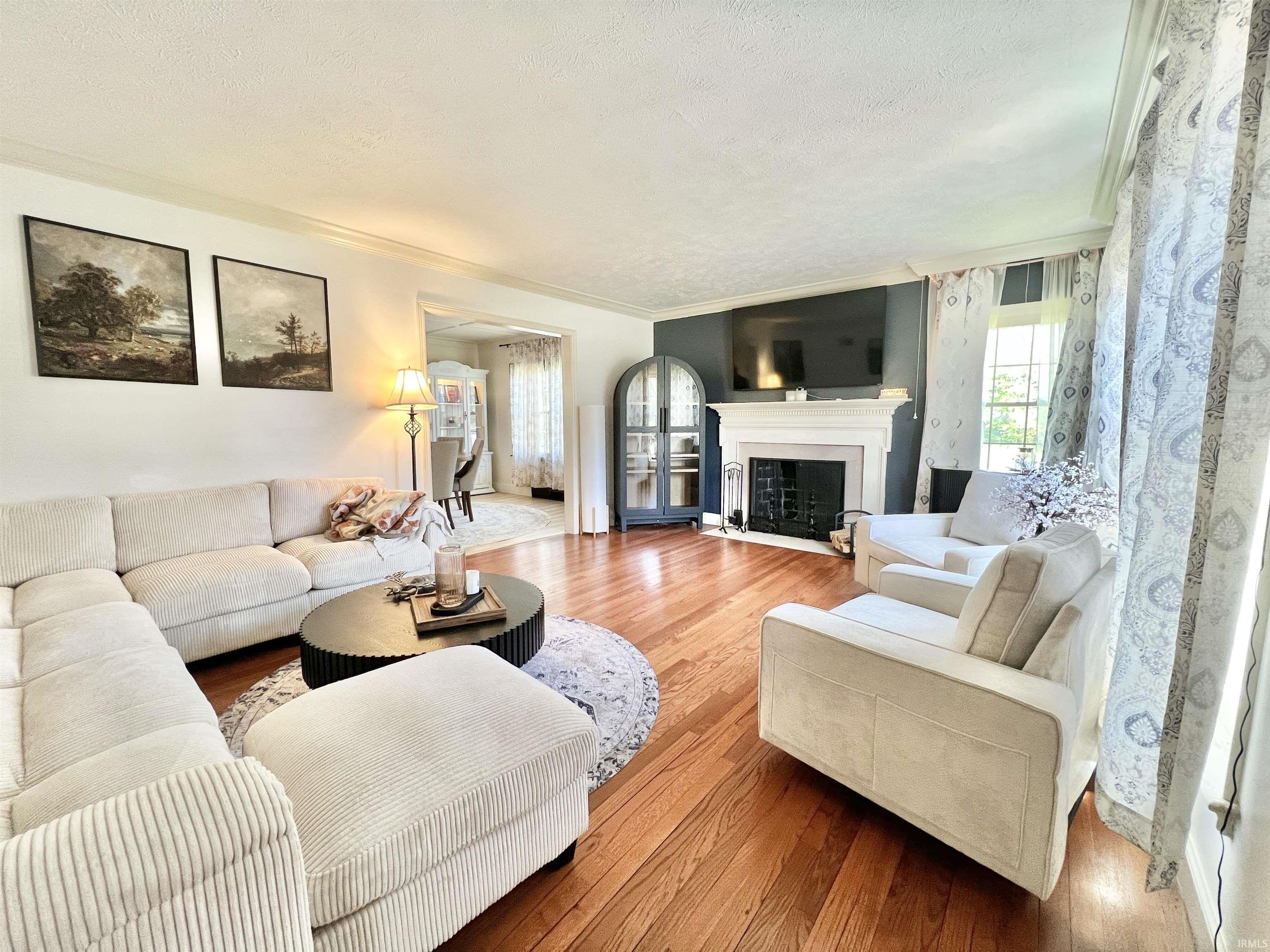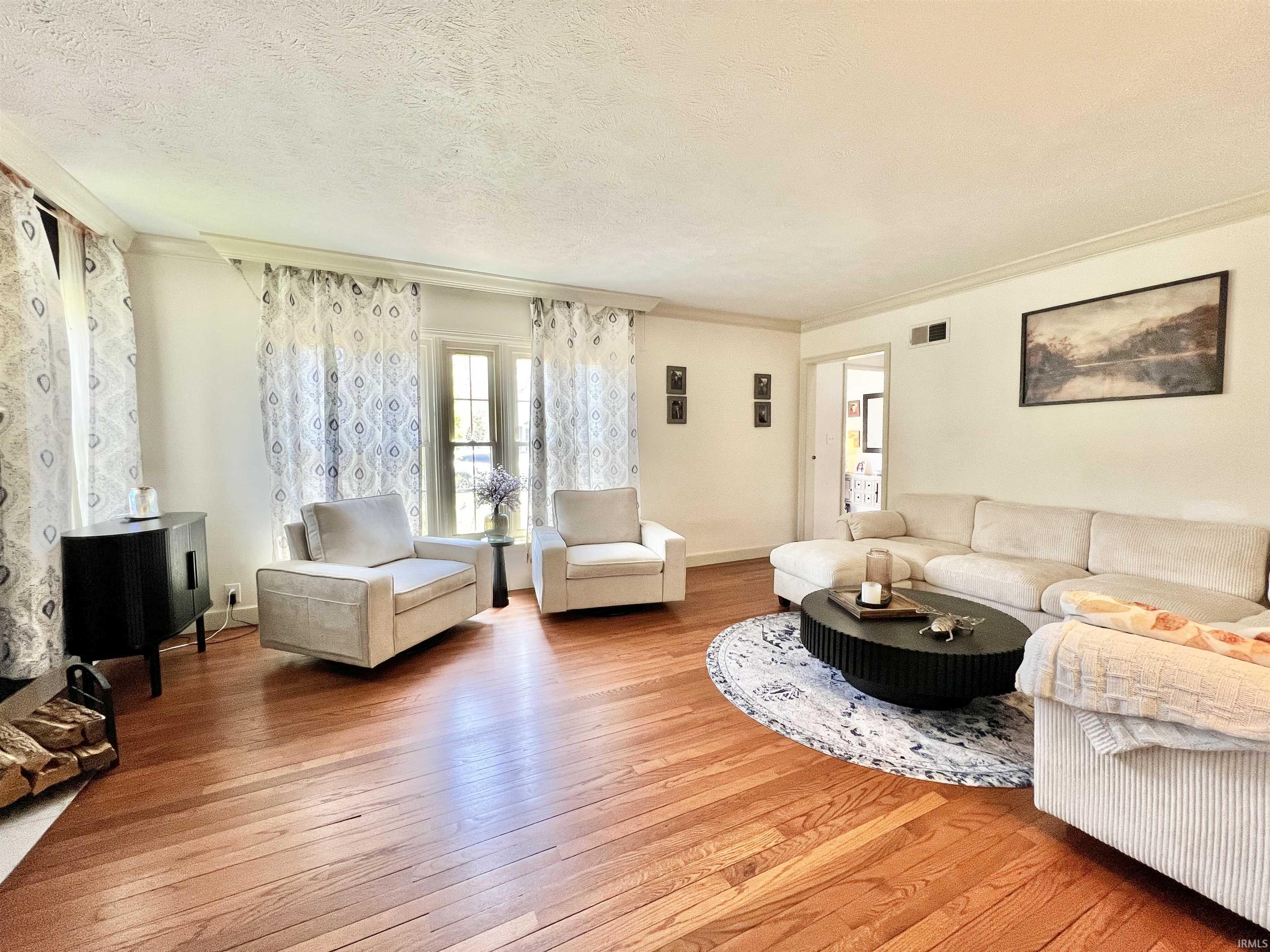


111 S Gibson Street, Oakland City, IN 47660
Pending
Listed by
Jennifer Mcbride
Keller Williams Capital Realty
Cell: 812-430-5661
Last updated:
May 6, 2025, 07:24 AM
MLS#
202513337
Source:
Indiana Regional MLS
About This Home
Home Facts
Single Family
3 Baths
4 Bedrooms
Built in 1948
Price Summary
200,000
$73 per Sq. Ft.
MLS #:
202513337
Last Updated:
May 6, 2025, 07:24 AM
Added:
19 day(s) ago
Rooms & Interior
Bedrooms
Total Bedrooms:
4
Bathrooms
Total Bathrooms:
3
Full Bathrooms:
2
Interior
Living Area:
2,730 Sq. Ft.
Structure
Structure
Architectural Style:
One and Half Story
Building Area:
2,730 Sq. Ft.
Year Built:
1948
Lot
Lot Size (Sq. Ft):
10,454
Finances & Disclosures
Price:
$200,000
Price per Sq. Ft:
$73 per Sq. Ft.
Contact an Agent
Yes, I would like more information from Coldwell Banker. Please use and/or share my information with a Coldwell Banker agent to contact me about my real estate needs.
By clicking Contact I agree a Coldwell Banker Agent may contact me by phone or text message including by automated means and prerecorded messages about real estate services, and that I can access real estate services without providing my phone number. I acknowledge that I have read and agree to the Terms of Use and Privacy Notice.
Contact an Agent
Yes, I would like more information from Coldwell Banker. Please use and/or share my information with a Coldwell Banker agent to contact me about my real estate needs.
By clicking Contact I agree a Coldwell Banker Agent may contact me by phone or text message including by automated means and prerecorded messages about real estate services, and that I can access real estate services without providing my phone number. I acknowledge that I have read and agree to the Terms of Use and Privacy Notice.