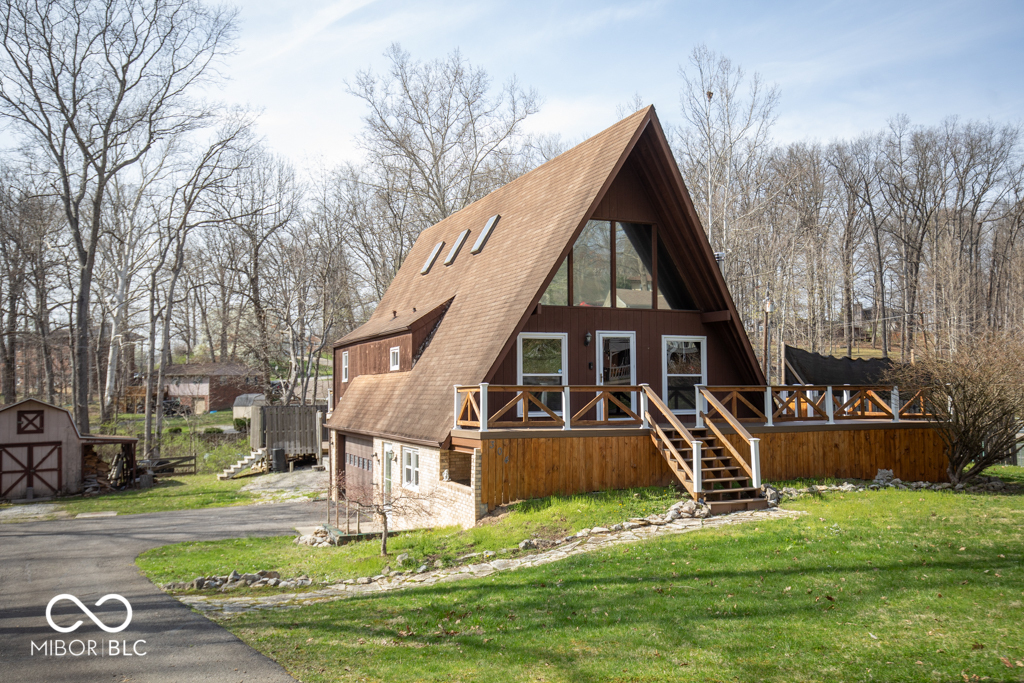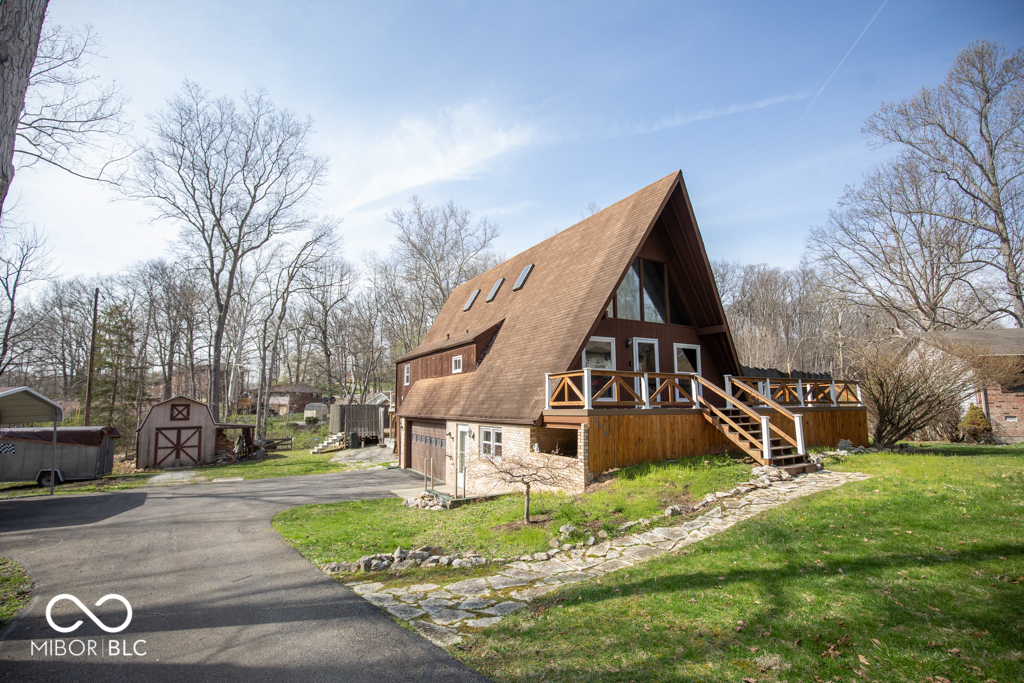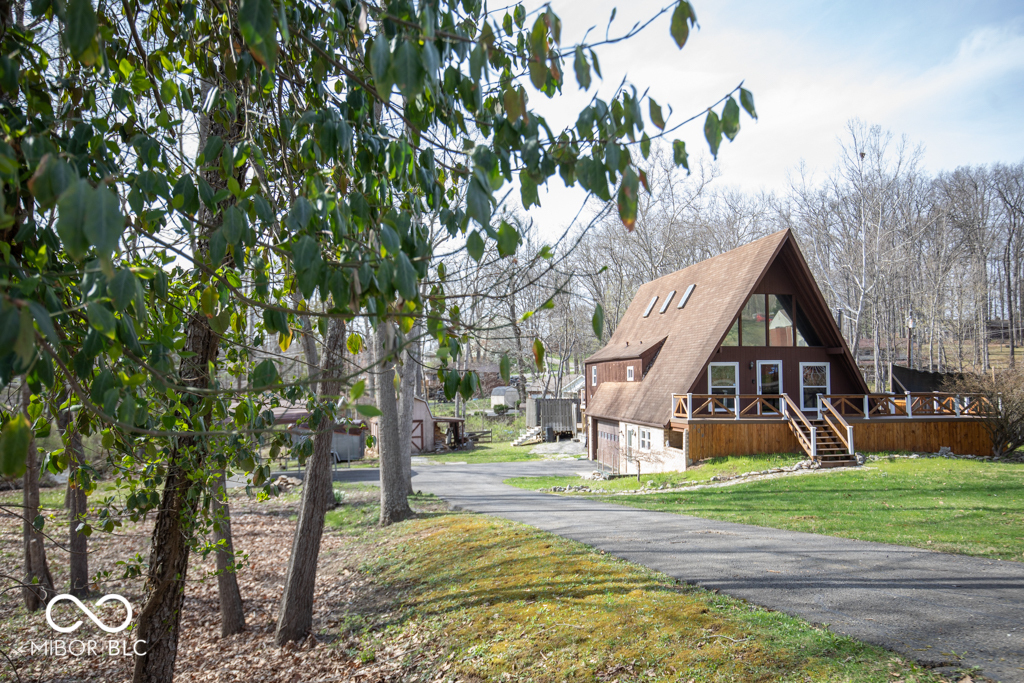


304 Oakridge Drive, North Vernon, IN 47265
$279,999
3
Beds
2
Baths
2,736
Sq Ft
Single Family
Pending
About This Home
Home Facts
Single Family
2 Baths
3 Bedrooms
Built in 1974
Price Summary
279,999
$102 per Sq. Ft.
MLS #:
22029927
Last Updated:
August 4, 2025, 11:38 PM
Added:
4 month(s) ago
Rooms & Interior
Bedrooms
Total Bedrooms:
3
Bathrooms
Total Bathrooms:
2
Full Bathrooms:
2
Interior
Living Area:
2,736 Sq. Ft.
Structure
Structure
Architectural Style:
A-Frame
Building Area:
2,736 Sq. Ft.
Year Built:
1974
Lot
Lot Size (Sq. Ft):
17,859
Finances & Disclosures
Price:
$279,999
Price per Sq. Ft:
$102 per Sq. Ft.
Contact an Agent
Yes, I would like more information from Coldwell Banker. Please use and/or share my information with a Coldwell Banker agent to contact me about my real estate needs.
By clicking Contact I agree a Coldwell Banker Agent may contact me by phone or text message including by automated means and prerecorded messages about real estate services, and that I can access real estate services without providing my phone number. I acknowledge that I have read and agree to the Terms of Use and Privacy Notice.
Contact an Agent
Yes, I would like more information from Coldwell Banker. Please use and/or share my information with a Coldwell Banker agent to contact me about my real estate needs.
By clicking Contact I agree a Coldwell Banker Agent may contact me by phone or text message including by automated means and prerecorded messages about real estate services, and that I can access real estate services without providing my phone number. I acknowledge that I have read and agree to the Terms of Use and Privacy Notice.