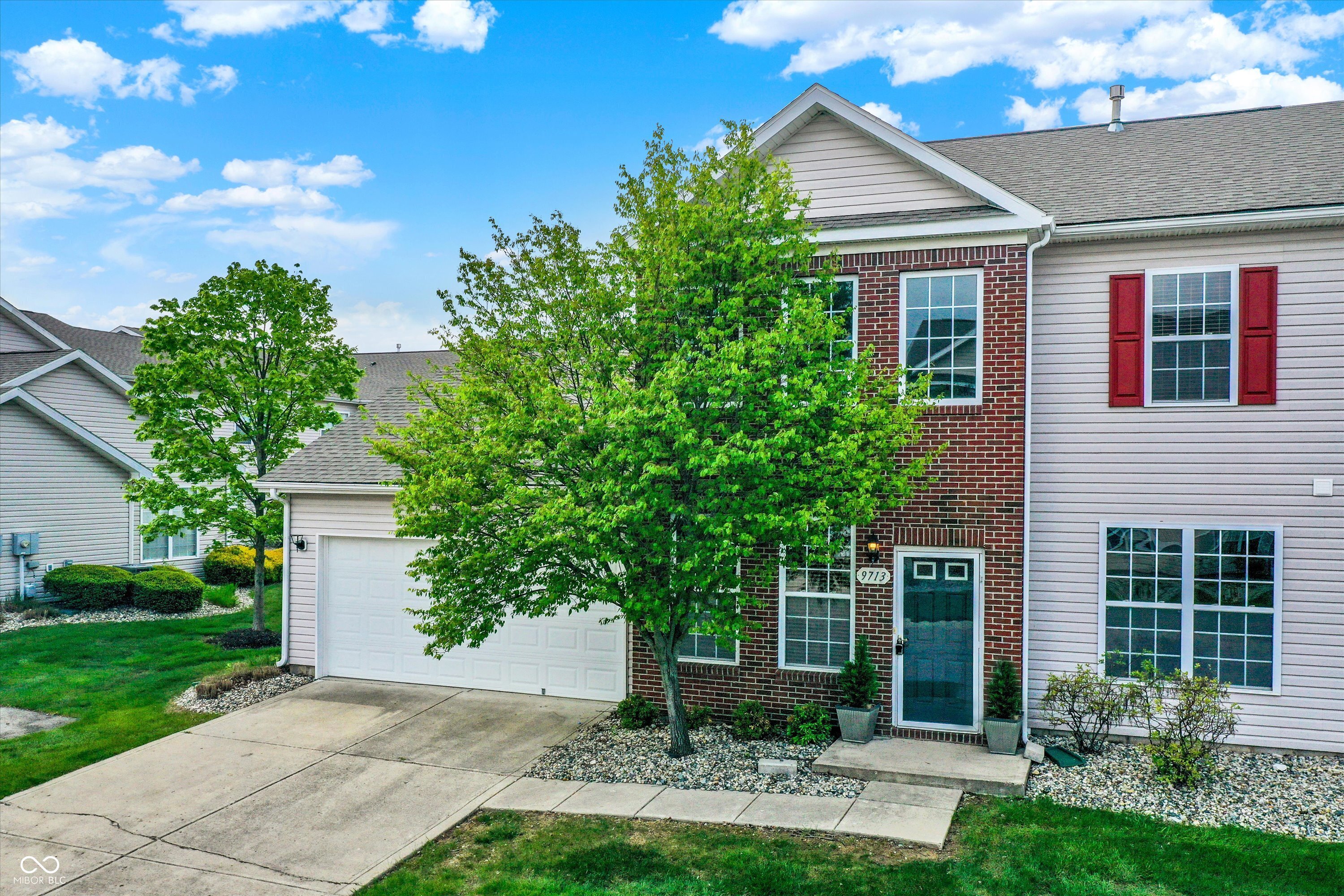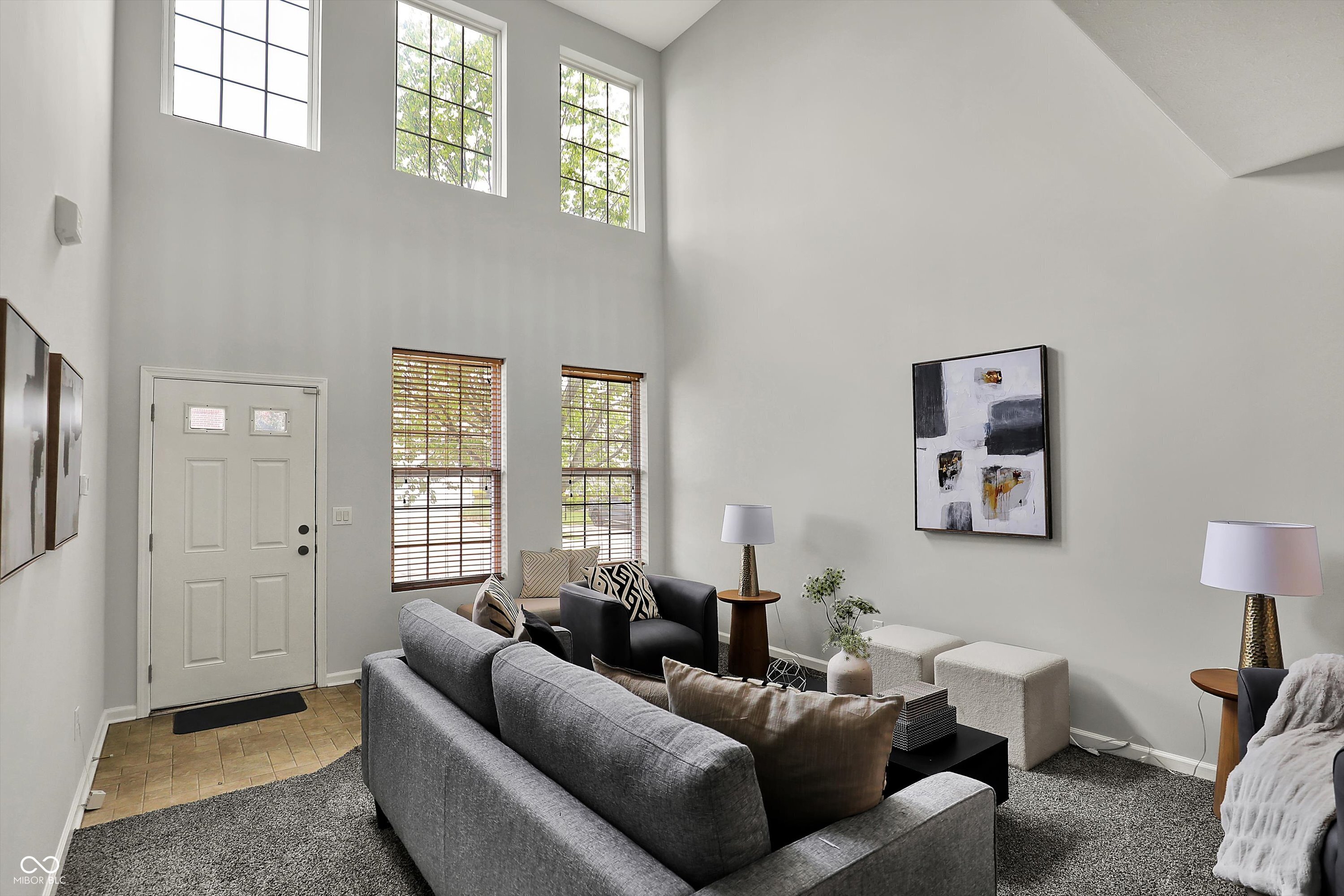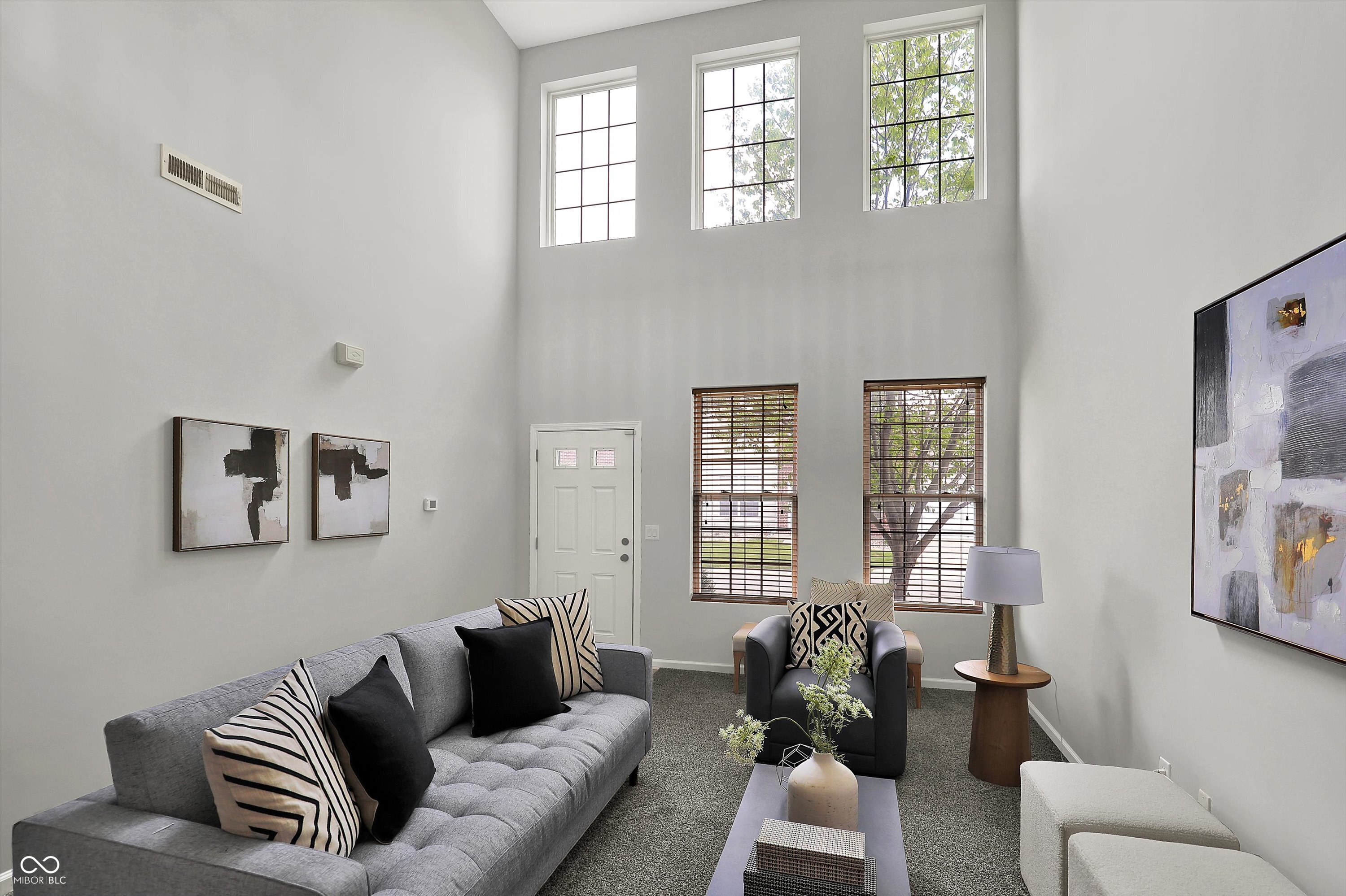


9713 Springcress Drive, Noblesville, IN 46060
$255,000
2
Beds
3
Baths
1,730
Sq Ft
Condo
Active
Listed by
Nicole Scherrer
Paul Scherrer
United Real Estate Indpls
317-216-8800
Last updated:
May 5, 2025, 02:42 PM
MLS#
22036297
Source:
IN MIBOR
About This Home
Home Facts
Condo
3 Baths
2 Bedrooms
Built in 2006
Price Summary
255,000
$147 per Sq. Ft.
MLS #:
22036297
Last Updated:
May 5, 2025, 02:42 PM
Added:
4 day(s) ago
Rooms & Interior
Bedrooms
Total Bedrooms:
2
Bathrooms
Total Bathrooms:
3
Full Bathrooms:
2
Interior
Living Area:
1,730 Sq. Ft.
Structure
Structure
Architectural Style:
TraditonalAmerican
Building Area:
1,730 Sq. Ft.
Year Built:
2006
Lot
Lot Size (Sq. Ft):
2,178
Finances & Disclosures
Price:
$255,000
Price per Sq. Ft:
$147 per Sq. Ft.
Contact an Agent
Yes, I would like more information from Coldwell Banker. Please use and/or share my information with a Coldwell Banker agent to contact me about my real estate needs.
By clicking Contact I agree a Coldwell Banker Agent may contact me by phone or text message including by automated means and prerecorded messages about real estate services, and that I can access real estate services without providing my phone number. I acknowledge that I have read and agree to the Terms of Use and Privacy Notice.
Contact an Agent
Yes, I would like more information from Coldwell Banker. Please use and/or share my information with a Coldwell Banker agent to contact me about my real estate needs.
By clicking Contact I agree a Coldwell Banker Agent may contact me by phone or text message including by automated means and prerecorded messages about real estate services, and that I can access real estate services without providing my phone number. I acknowledge that I have read and agree to the Terms of Use and Privacy Notice.