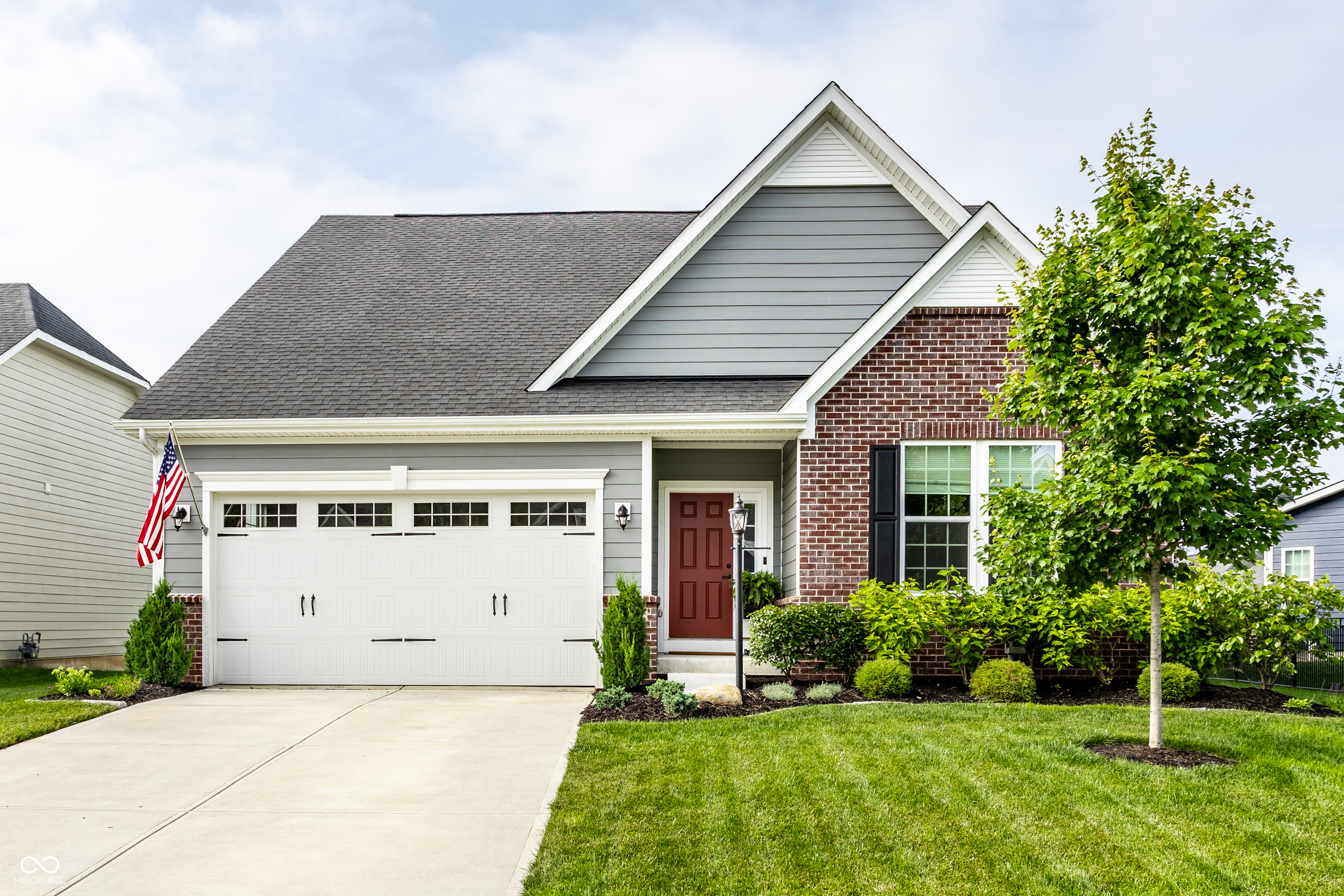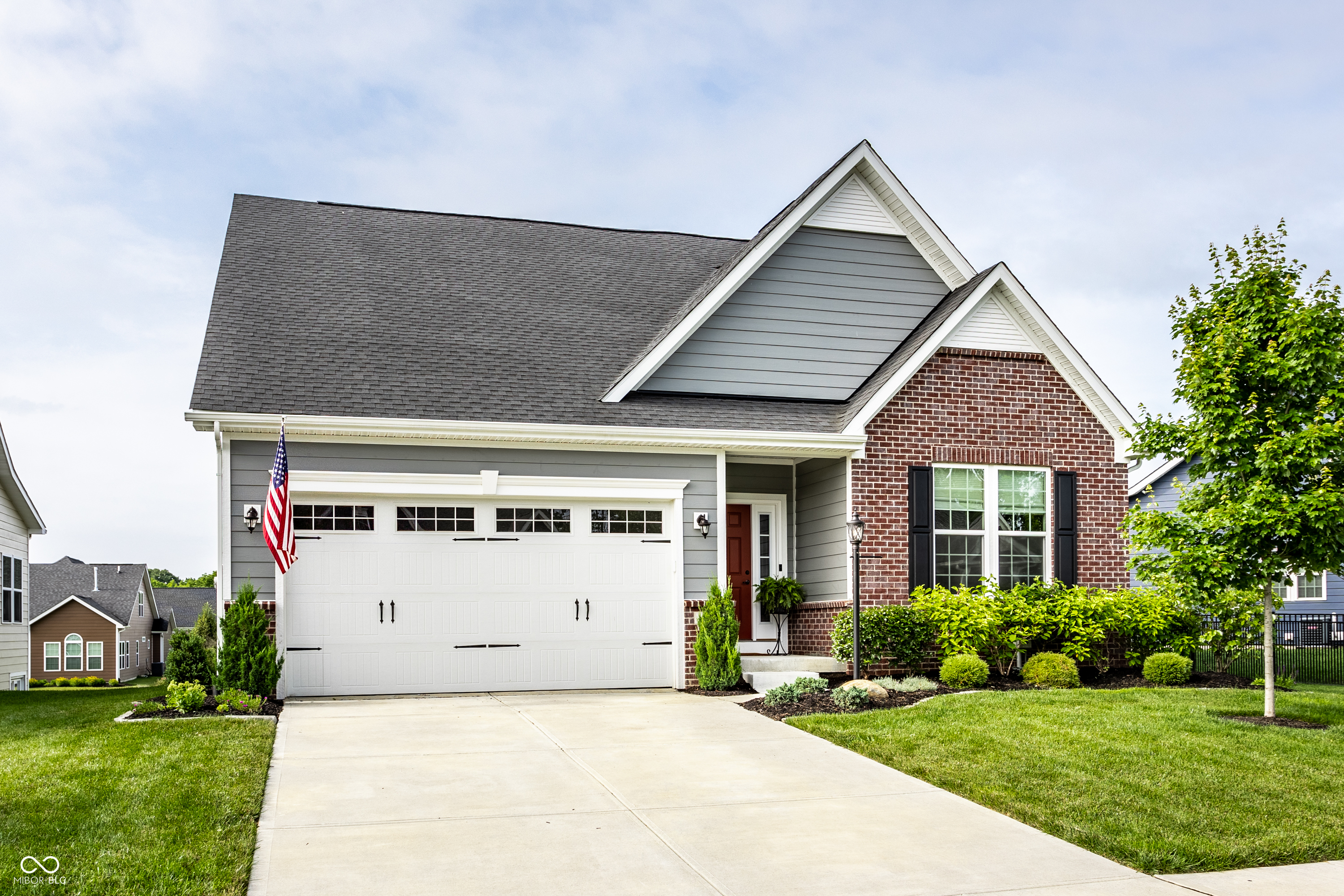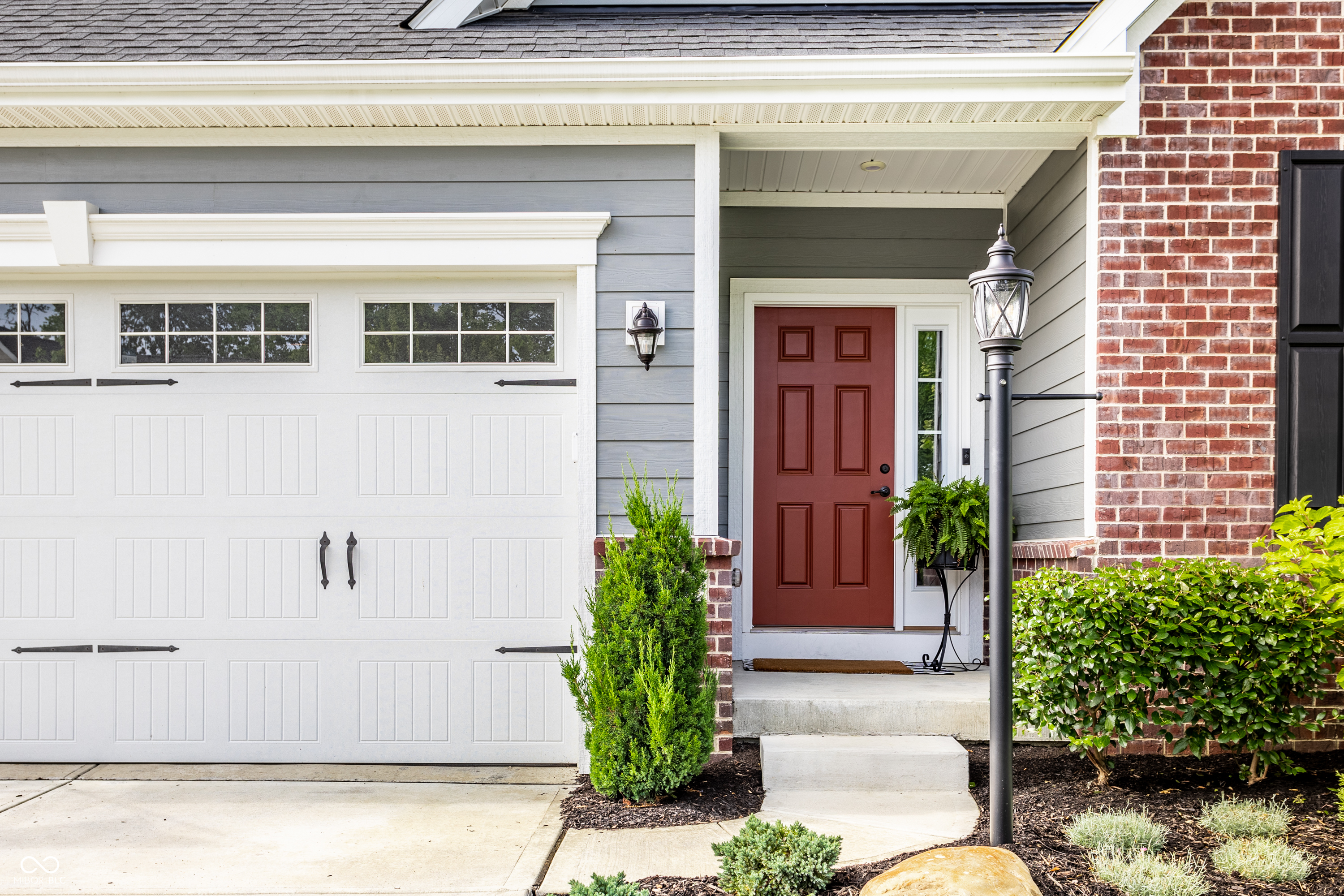


5131 Green Valley Lane, Noblesville, IN 46062
Active
Listed by
Kara Dearman
Emily Silveus
F.C. Tucker Company
317-259-6000
Last updated:
August 11, 2025, 03:09 PM
MLS#
22054008
Source:
IN MIBOR
About This Home
Home Facts
Single Family
3 Baths
3 Bedrooms
Built in 2021
Price Summary
525,000
$170 per Sq. Ft.
MLS #:
22054008
Last Updated:
August 11, 2025, 03:09 PM
Added:
7 day(s) ago
Rooms & Interior
Bedrooms
Total Bedrooms:
3
Bathrooms
Total Bathrooms:
3
Full Bathrooms:
3
Interior
Living Area:
3,085 Sq. Ft.
Structure
Structure
Architectural Style:
Ranch
Building Area:
3,428 Sq. Ft.
Year Built:
2021
Lot
Lot Size (Sq. Ft):
8,276
Finances & Disclosures
Price:
$525,000
Price per Sq. Ft:
$170 per Sq. Ft.
Contact an Agent
Yes, I would like more information from Coldwell Banker. Please use and/or share my information with a Coldwell Banker agent to contact me about my real estate needs.
By clicking Contact I agree a Coldwell Banker Agent may contact me by phone or text message including by automated means and prerecorded messages about real estate services, and that I can access real estate services without providing my phone number. I acknowledge that I have read and agree to the Terms of Use and Privacy Notice.
Contact an Agent
Yes, I would like more information from Coldwell Banker. Please use and/or share my information with a Coldwell Banker agent to contact me about my real estate needs.
By clicking Contact I agree a Coldwell Banker Agent may contact me by phone or text message including by automated means and prerecorded messages about real estate services, and that I can access real estate services without providing my phone number. I acknowledge that I have read and agree to the Terms of Use and Privacy Notice.