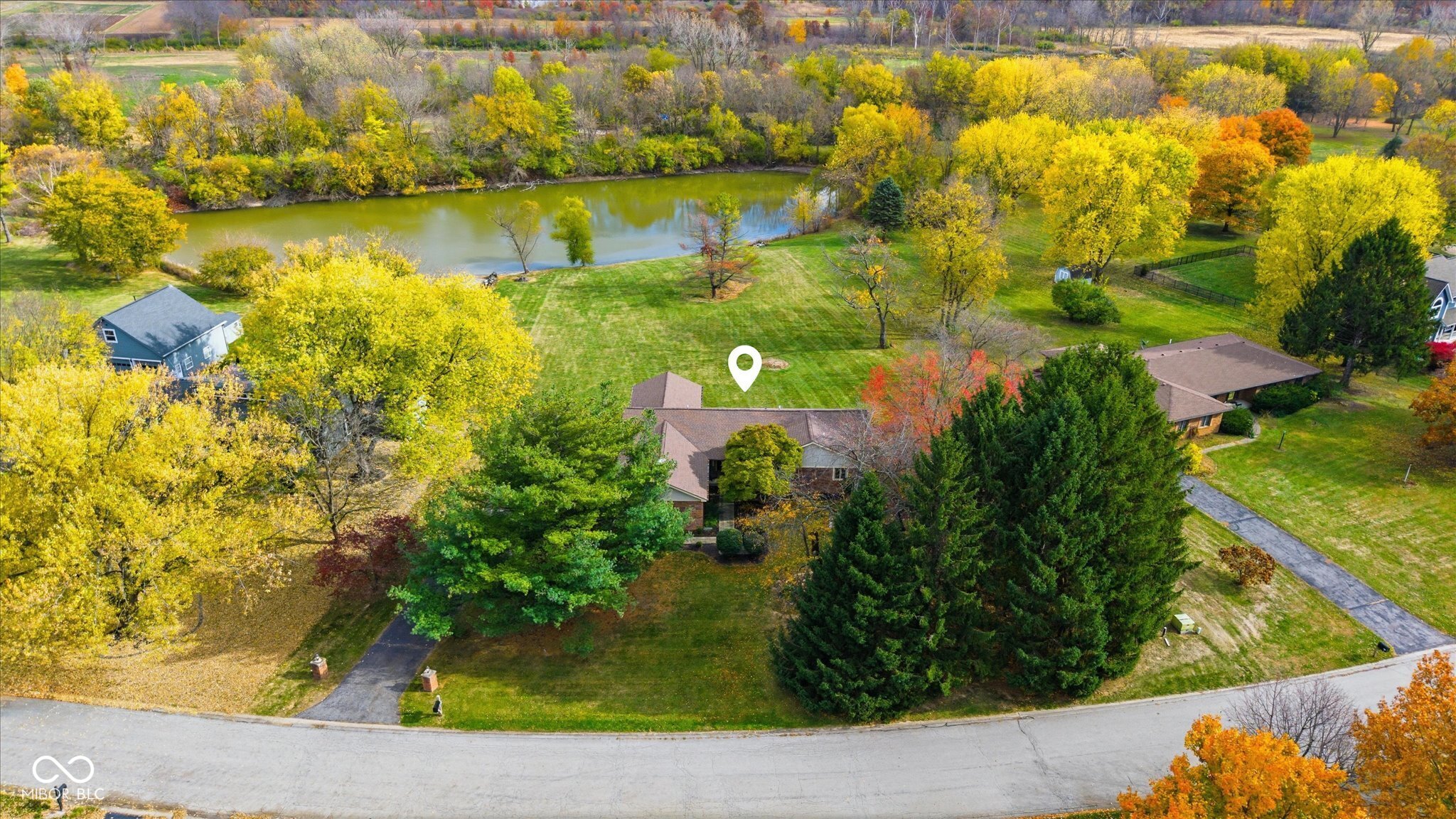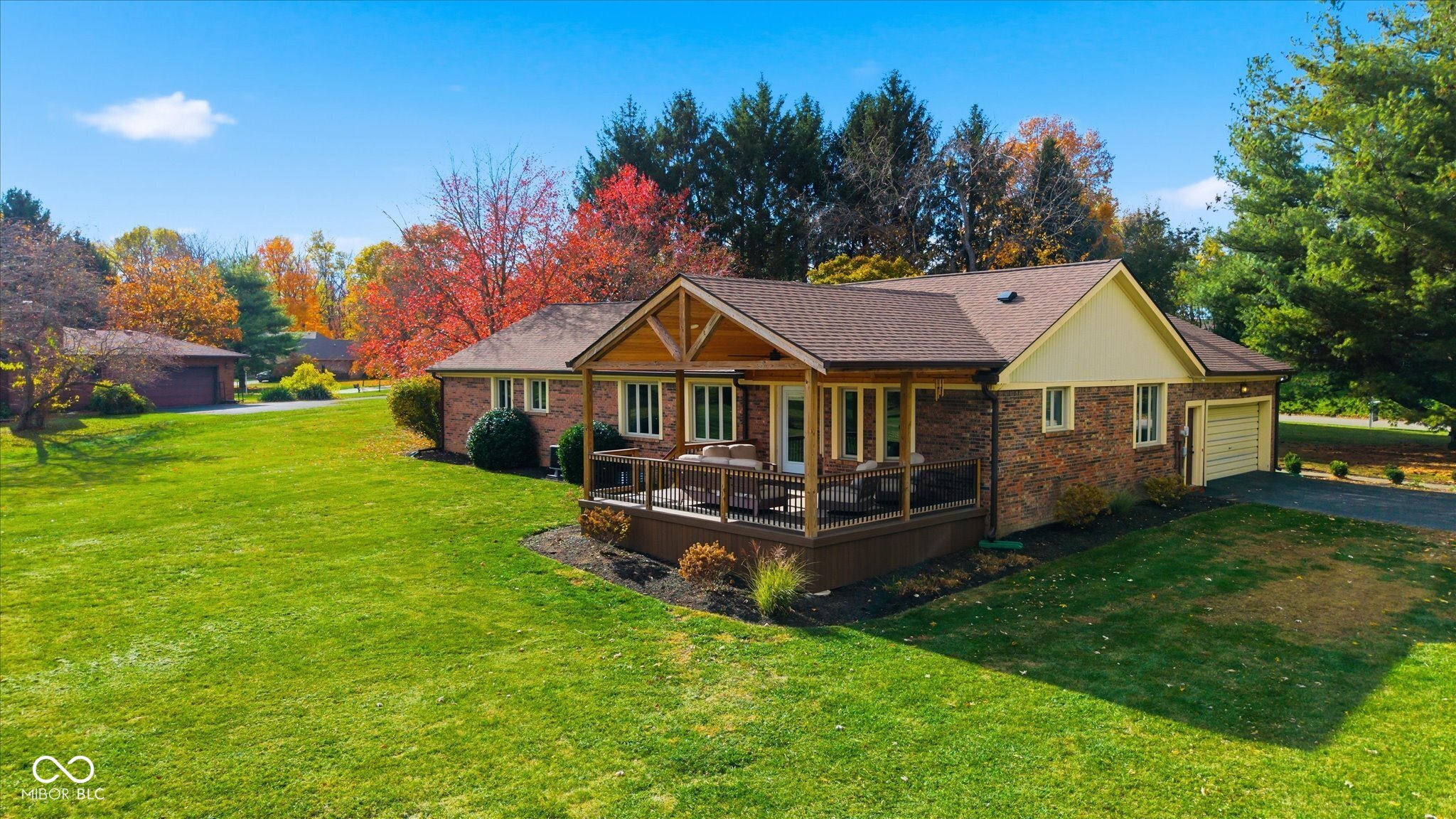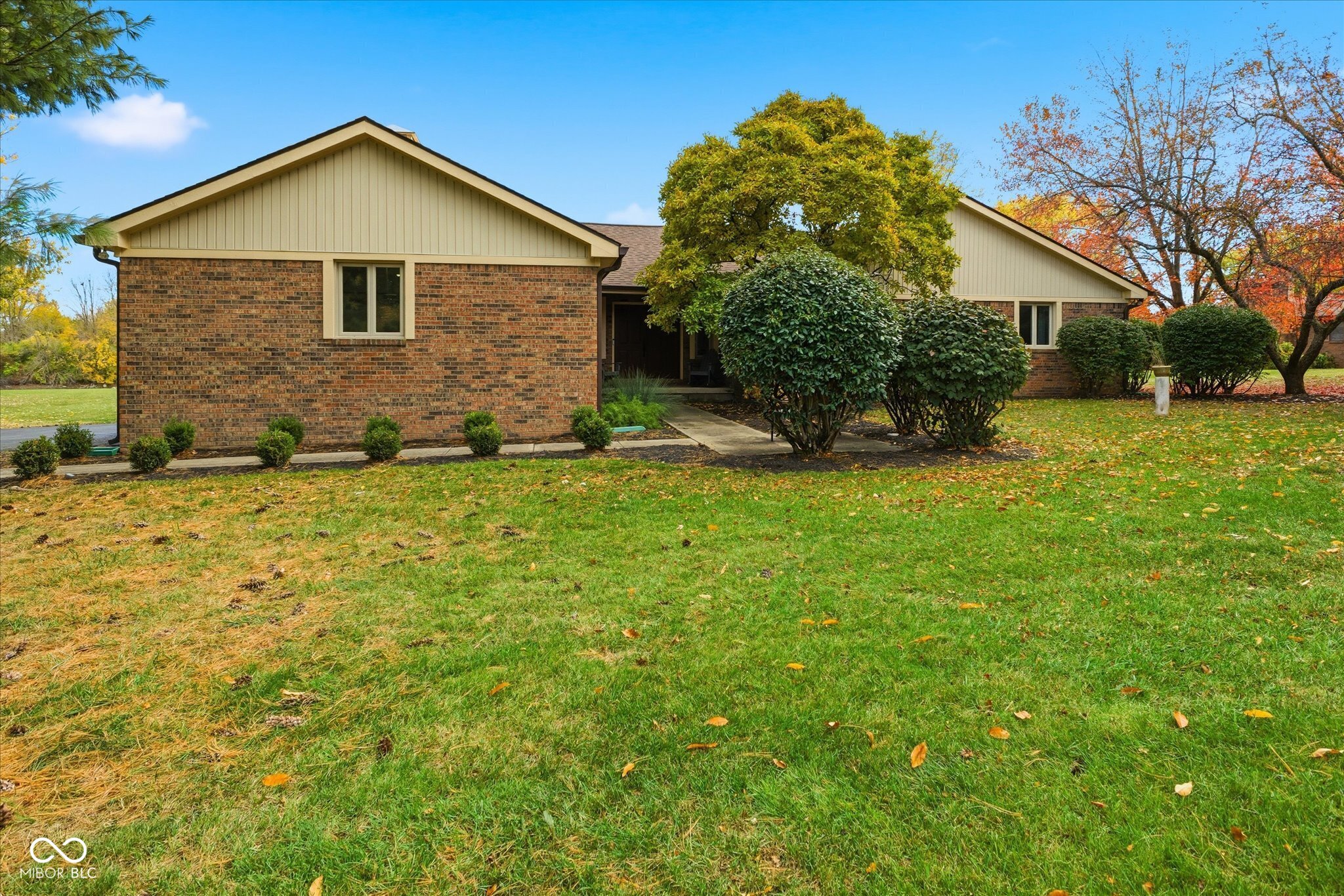


222 Bays Drive, Noblesville, IN 46062
$565,000
4
Beds
2
Baths
2,223
Sq Ft
Single Family
Active
Listed by
Cathy Rasmussen
Century 21 Scheetz
317-844-5111
Last updated:
November 7, 2025, 11:46 PM
MLS#
22070317
Source:
IN MIBOR
About This Home
Home Facts
Single Family
2 Baths
4 Bedrooms
Built in 1985
Price Summary
565,000
$254 per Sq. Ft.
MLS #:
22070317
Last Updated:
November 7, 2025, 11:46 PM
Added:
3 day(s) ago
Rooms & Interior
Bedrooms
Total Bedrooms:
4
Bathrooms
Total Bathrooms:
2
Full Bathrooms:
2
Interior
Living Area:
2,223 Sq. Ft.
Structure
Structure
Architectural Style:
Ranch
Building Area:
2,223 Sq. Ft.
Year Built:
1985
Lot
Lot Size (Sq. Ft):
46,173
Finances & Disclosures
Price:
$565,000
Price per Sq. Ft:
$254 per Sq. Ft.
See this home in person
Attend an upcoming open house
Sun, Nov 9
01:00 PM - 03:00 PMContact an Agent
Yes, I would like more information from Coldwell Banker. Please use and/or share my information with a Coldwell Banker agent to contact me about my real estate needs.
By clicking Contact I agree a Coldwell Banker Agent may contact me by phone or text message including by automated means and prerecorded messages about real estate services, and that I can access real estate services without providing my phone number. I acknowledge that I have read and agree to the Terms of Use and Privacy Notice.
Contact an Agent
Yes, I would like more information from Coldwell Banker. Please use and/or share my information with a Coldwell Banker agent to contact me about my real estate needs.
By clicking Contact I agree a Coldwell Banker Agent may contact me by phone or text message including by automated means and prerecorded messages about real estate services, and that I can access real estate services without providing my phone number. I acknowledge that I have read and agree to the Terms of Use and Privacy Notice.