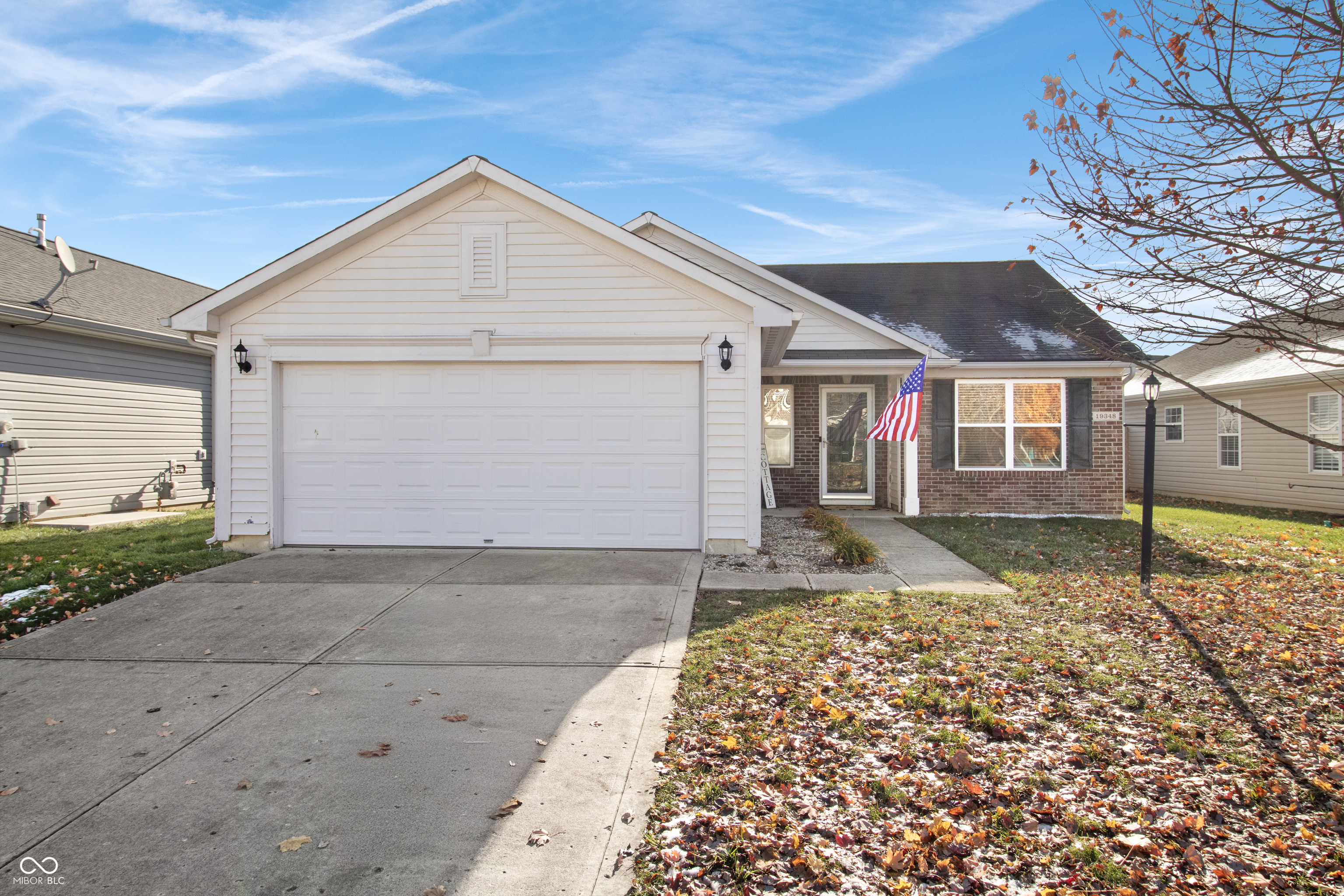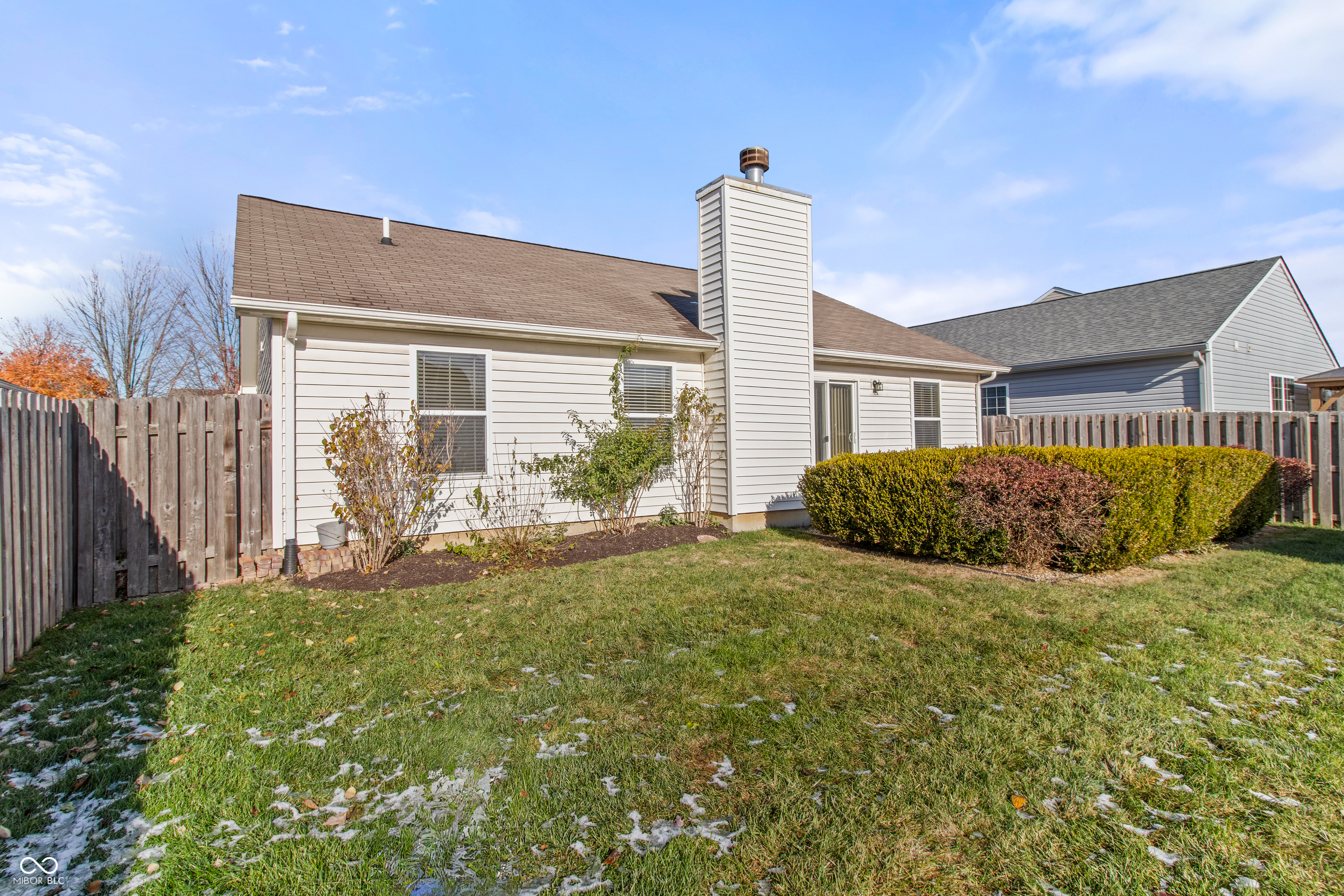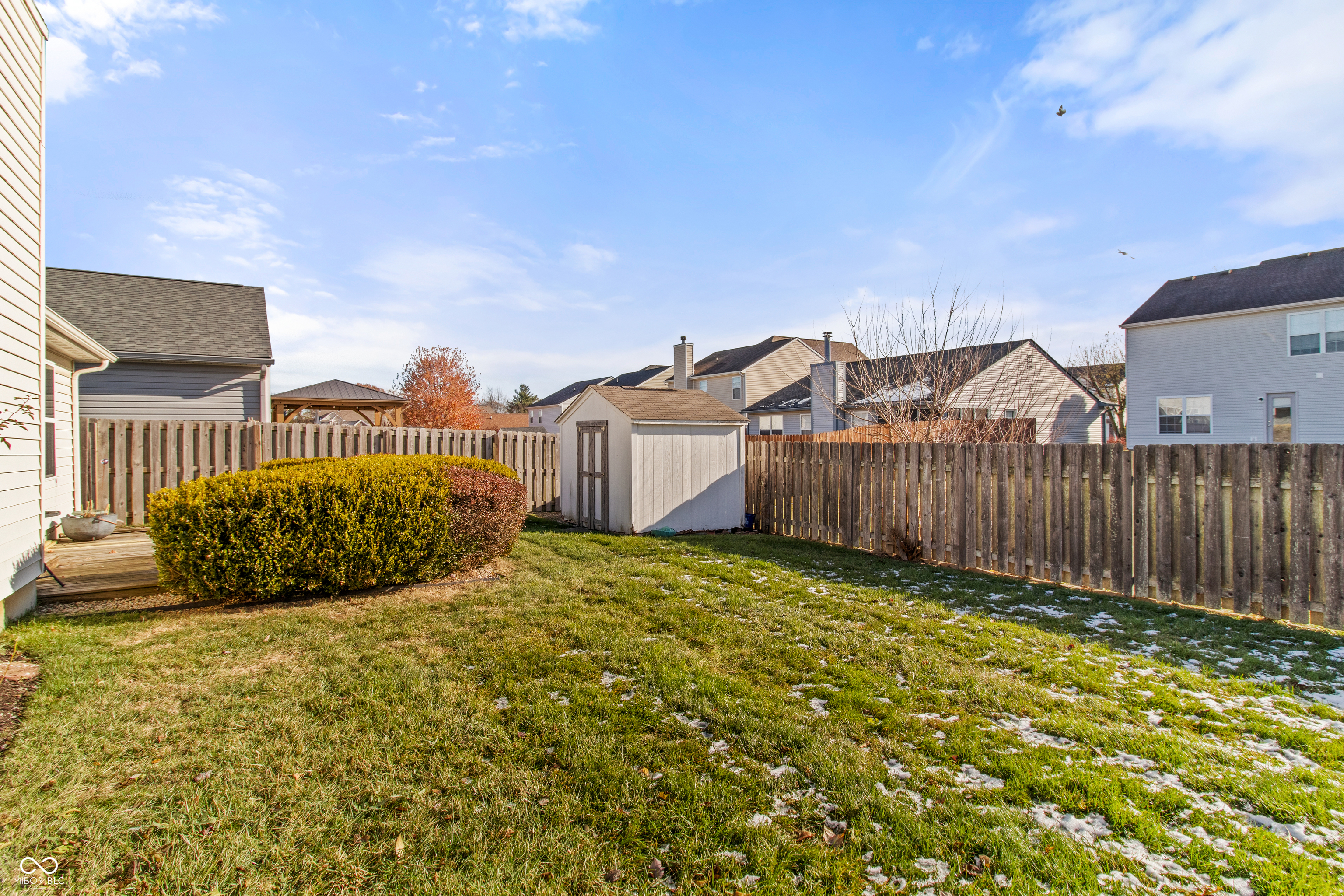


19348 Links Lane, Noblesville, IN 46062
$271,900
3
Beds
2
Baths
1,248
Sq Ft
Single Family
Active
Listed by
Heather Roudebush
eXp Realty, LLC.
888-611-3912
Last updated:
November 16, 2025, 11:39 PM
MLS#
22073531
Source:
IN MIBOR
About This Home
Home Facts
Single Family
2 Baths
3 Bedrooms
Built in 2006
Price Summary
271,900
$217 per Sq. Ft.
MLS #:
22073531
Last Updated:
November 16, 2025, 11:39 PM
Added:
3 day(s) ago
Rooms & Interior
Bedrooms
Total Bedrooms:
3
Bathrooms
Total Bathrooms:
2
Full Bathrooms:
2
Interior
Living Area:
1,248 Sq. Ft.
Structure
Structure
Architectural Style:
Ranch
Building Area:
1,248 Sq. Ft.
Year Built:
2006
Lot
Lot Size (Sq. Ft):
6,098
Finances & Disclosures
Price:
$271,900
Price per Sq. Ft:
$217 per Sq. Ft.
Contact an Agent
Yes, I would like more information from Coldwell Banker. Please use and/or share my information with a Coldwell Banker agent to contact me about my real estate needs.
By clicking Contact I agree a Coldwell Banker Agent may contact me by phone or text message including by automated means and prerecorded messages about real estate services, and that I can access real estate services without providing my phone number. I acknowledge that I have read and agree to the Terms of Use and Privacy Notice.
Contact an Agent
Yes, I would like more information from Coldwell Banker. Please use and/or share my information with a Coldwell Banker agent to contact me about my real estate needs.
By clicking Contact I agree a Coldwell Banker Agent may contact me by phone or text message including by automated means and prerecorded messages about real estate services, and that I can access real estate services without providing my phone number. I acknowledge that I have read and agree to the Terms of Use and Privacy Notice.