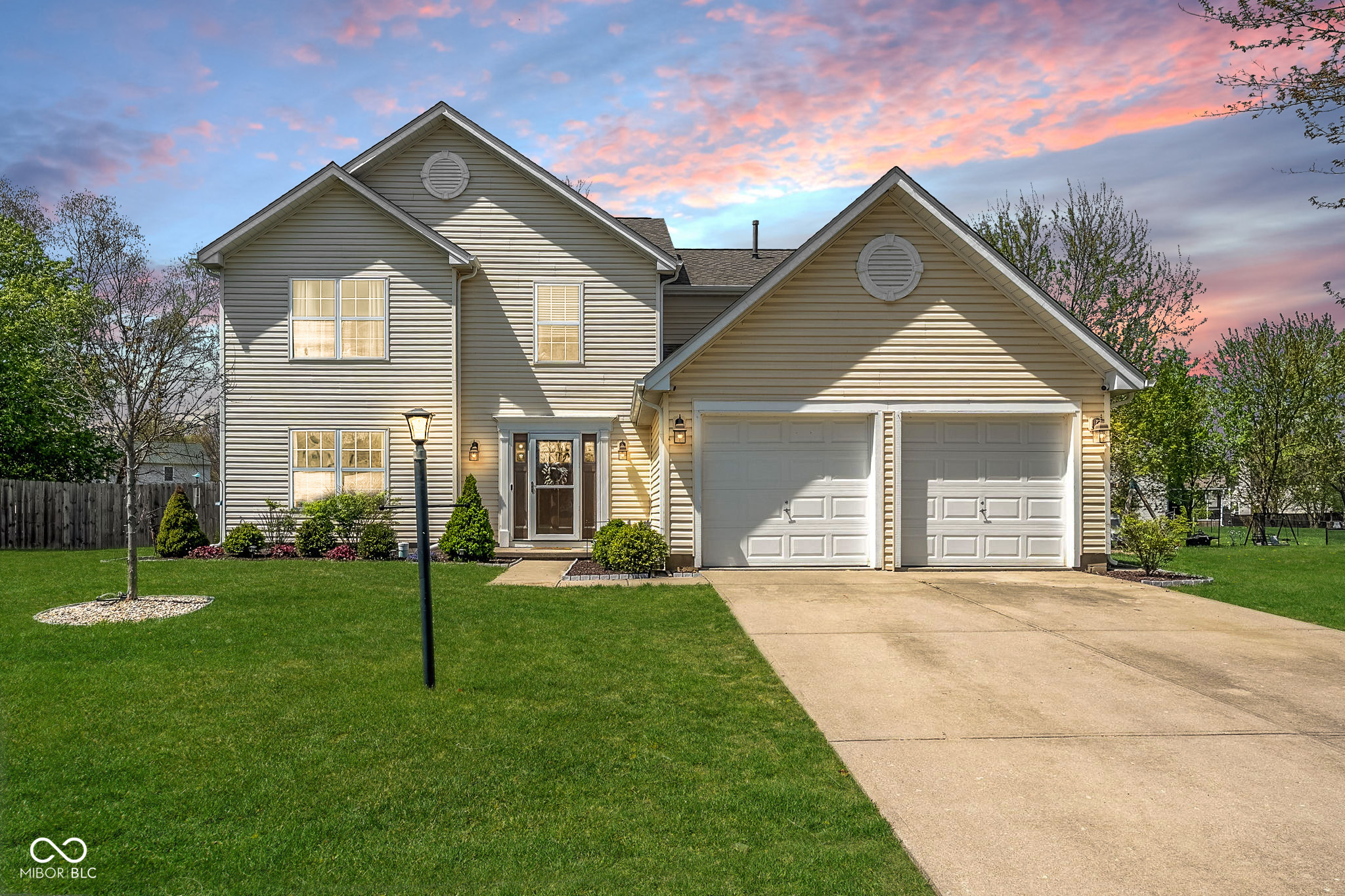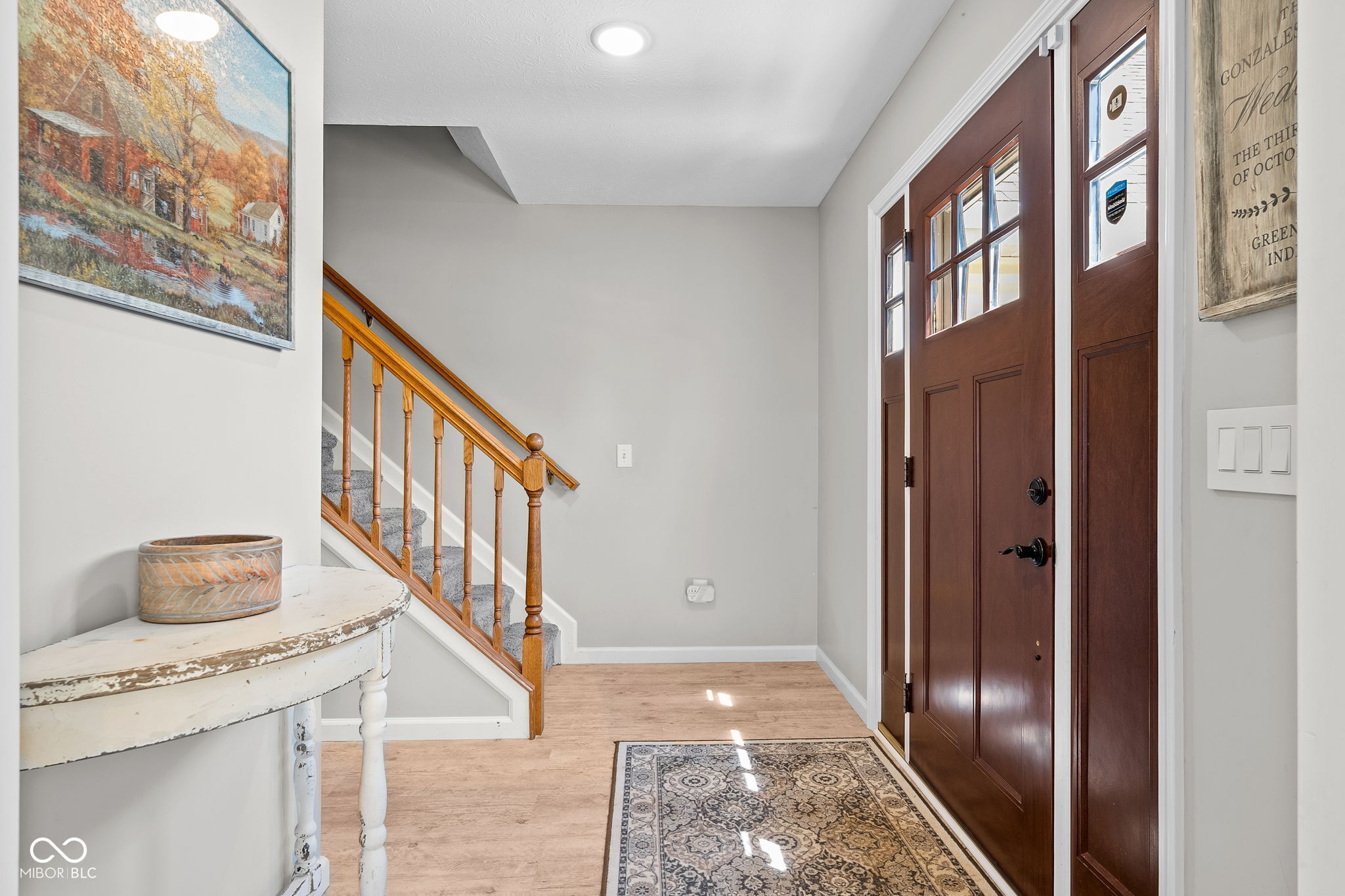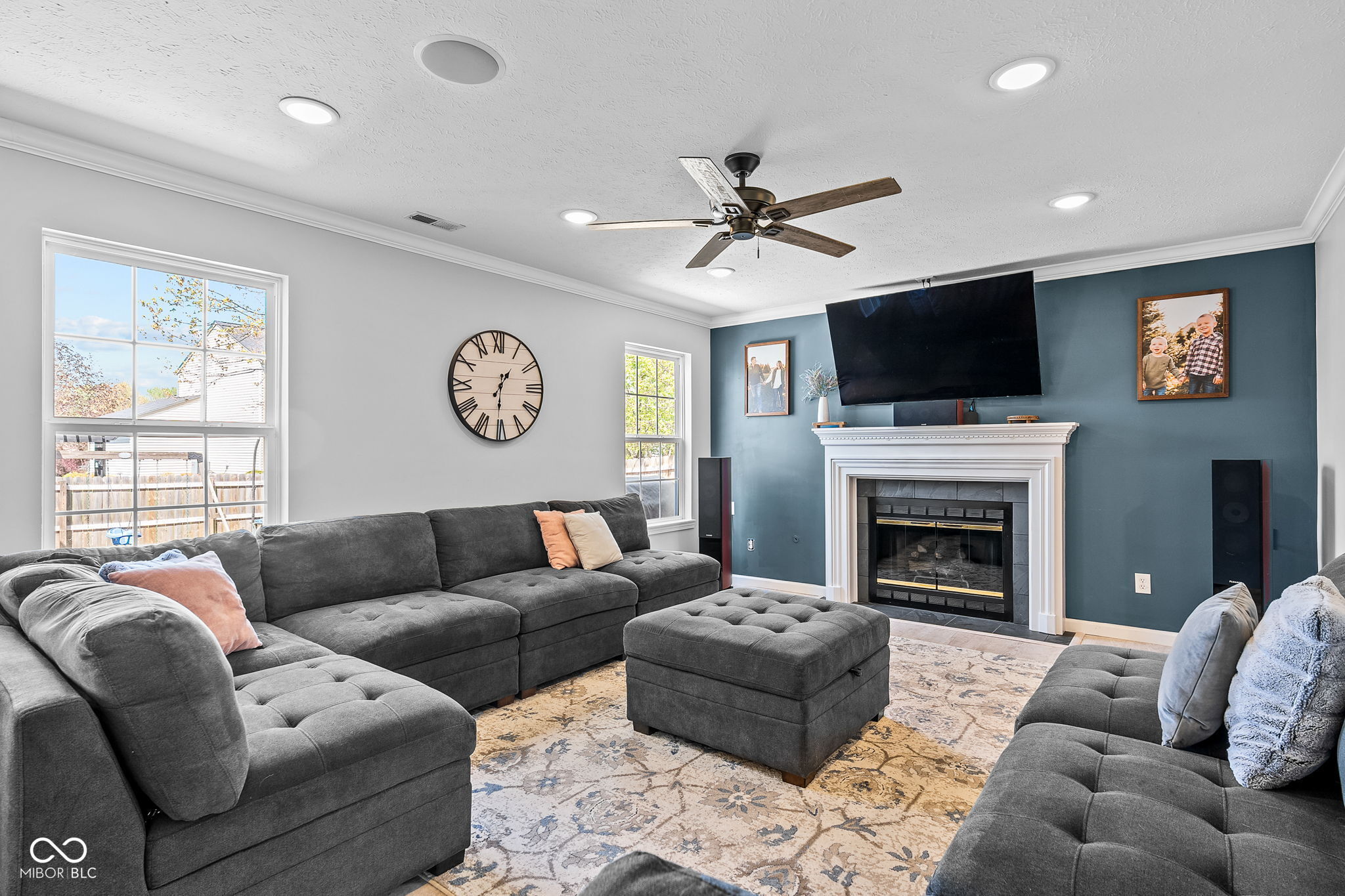


18811 Orleans Court, Noblesville, IN 46060
Pending
Listed by
Kristen Yazel
Century 21 Scheetz
317-705-2500
Last updated:
May 6, 2025, 07:18 AM
MLS#
22035278
Source:
IN MIBOR
About This Home
Home Facts
Single Family
3 Baths
4 Bedrooms
Built in 1997
Price Summary
374,900
$150 per Sq. Ft.
MLS #:
22035278
Last Updated:
May 6, 2025, 07:18 AM
Added:
5 day(s) ago
Rooms & Interior
Bedrooms
Total Bedrooms:
4
Bathrooms
Total Bathrooms:
3
Full Bathrooms:
2
Interior
Living Area:
2,490 Sq. Ft.
Structure
Structure
Architectural Style:
TraditonalAmerican
Building Area:
2,490 Sq. Ft.
Year Built:
1997
Lot
Lot Size (Sq. Ft):
10,454
Finances & Disclosures
Price:
$374,900
Price per Sq. Ft:
$150 per Sq. Ft.
Contact an Agent
Yes, I would like more information from Coldwell Banker. Please use and/or share my information with a Coldwell Banker agent to contact me about my real estate needs.
By clicking Contact I agree a Coldwell Banker Agent may contact me by phone or text message including by automated means and prerecorded messages about real estate services, and that I can access real estate services without providing my phone number. I acknowledge that I have read and agree to the Terms of Use and Privacy Notice.
Contact an Agent
Yes, I would like more information from Coldwell Banker. Please use and/or share my information with a Coldwell Banker agent to contact me about my real estate needs.
By clicking Contact I agree a Coldwell Banker Agent may contact me by phone or text message including by automated means and prerecorded messages about real estate services, and that I can access real estate services without providing my phone number. I acknowledge that I have read and agree to the Terms of Use and Privacy Notice.