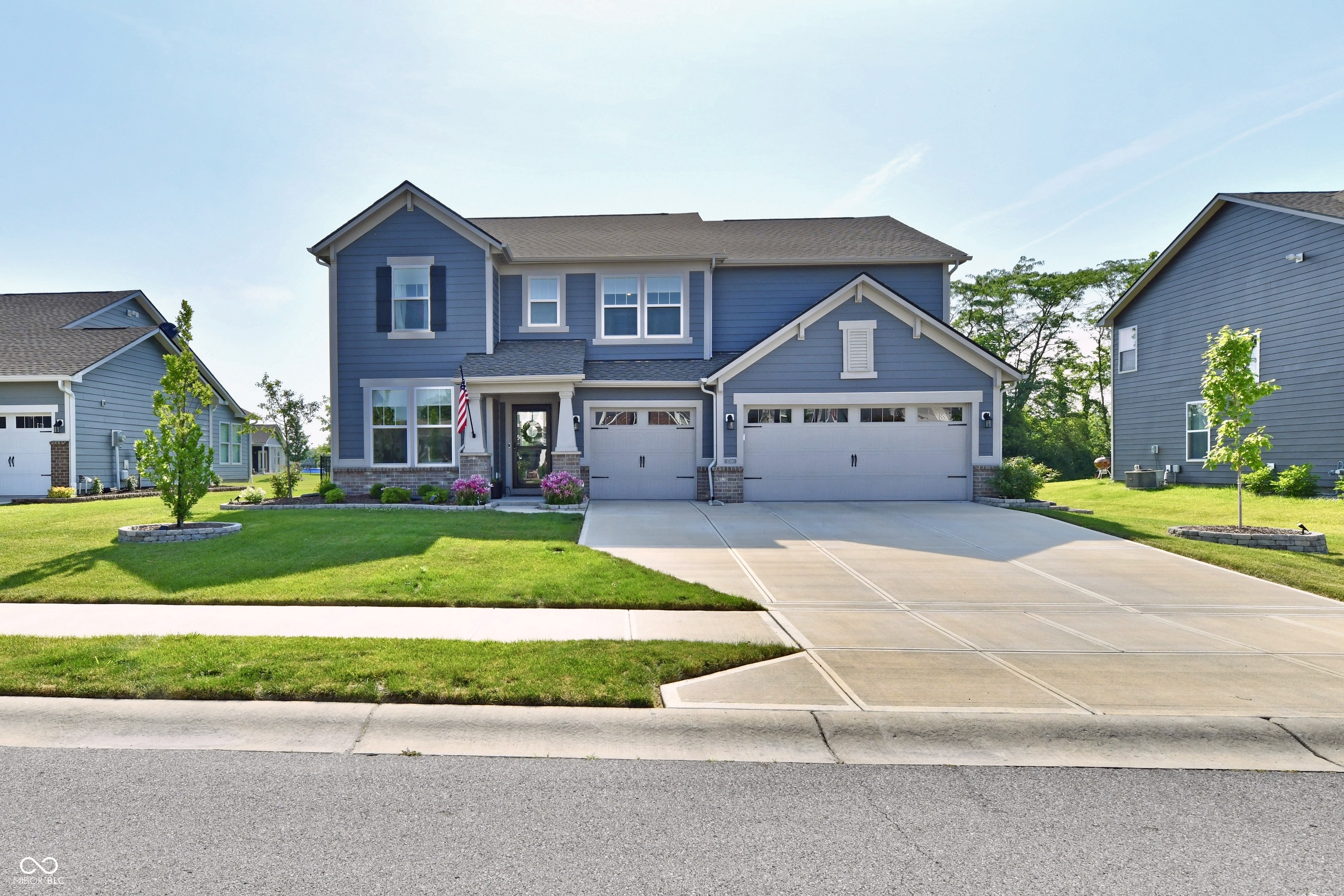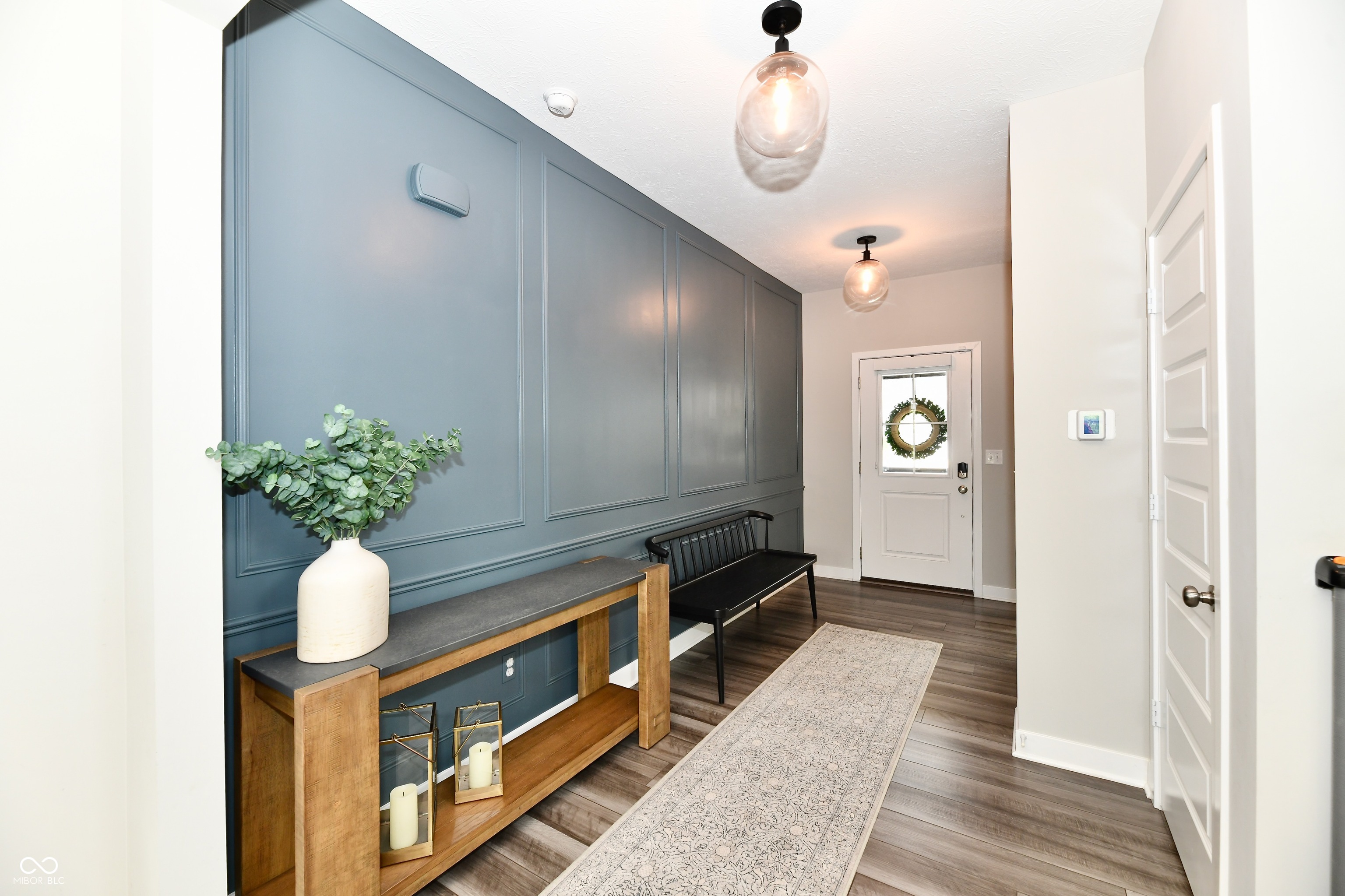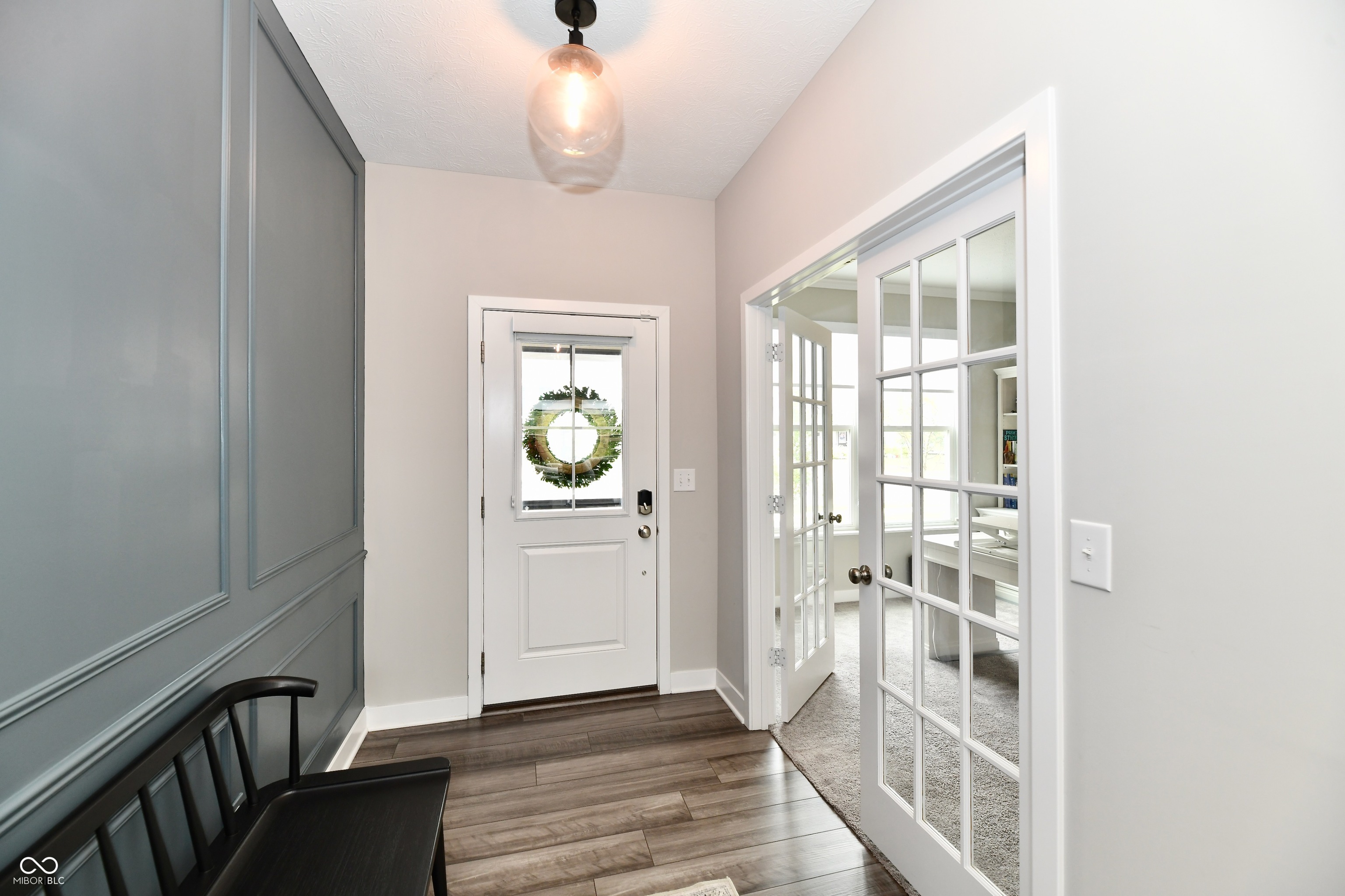


17390 Tribute Row, Noblesville, IN 46060
Pending
Listed by
Susie Sommer
Carpenter, Realtors
317-844-2728
Last updated:
July 1, 2025, 07:53 AM
MLS#
22046499
Source:
IN MIBOR
About This Home
Home Facts
Single Family
3 Baths
4 Bedrooms
Built in 2021
Price Summary
485,000
$158 per Sq. Ft.
MLS #:
22046499
Last Updated:
July 1, 2025, 07:53 AM
Added:
7 day(s) ago
Rooms & Interior
Bedrooms
Total Bedrooms:
4
Bathrooms
Total Bathrooms:
3
Full Bathrooms:
2
Interior
Living Area:
3,052 Sq. Ft.
Structure
Structure
Architectural Style:
TraditonalAmerican
Building Area:
3,052 Sq. Ft.
Year Built:
2021
Lot
Lot Size (Sq. Ft):
11,325
Finances & Disclosures
Price:
$485,000
Price per Sq. Ft:
$158 per Sq. Ft.
Contact an Agent
Yes, I would like more information from Coldwell Banker. Please use and/or share my information with a Coldwell Banker agent to contact me about my real estate needs.
By clicking Contact I agree a Coldwell Banker Agent may contact me by phone or text message including by automated means and prerecorded messages about real estate services, and that I can access real estate services without providing my phone number. I acknowledge that I have read and agree to the Terms of Use and Privacy Notice.
Contact an Agent
Yes, I would like more information from Coldwell Banker. Please use and/or share my information with a Coldwell Banker agent to contact me about my real estate needs.
By clicking Contact I agree a Coldwell Banker Agent may contact me by phone or text message including by automated means and prerecorded messages about real estate services, and that I can access real estate services without providing my phone number. I acknowledge that I have read and agree to the Terms of Use and Privacy Notice.