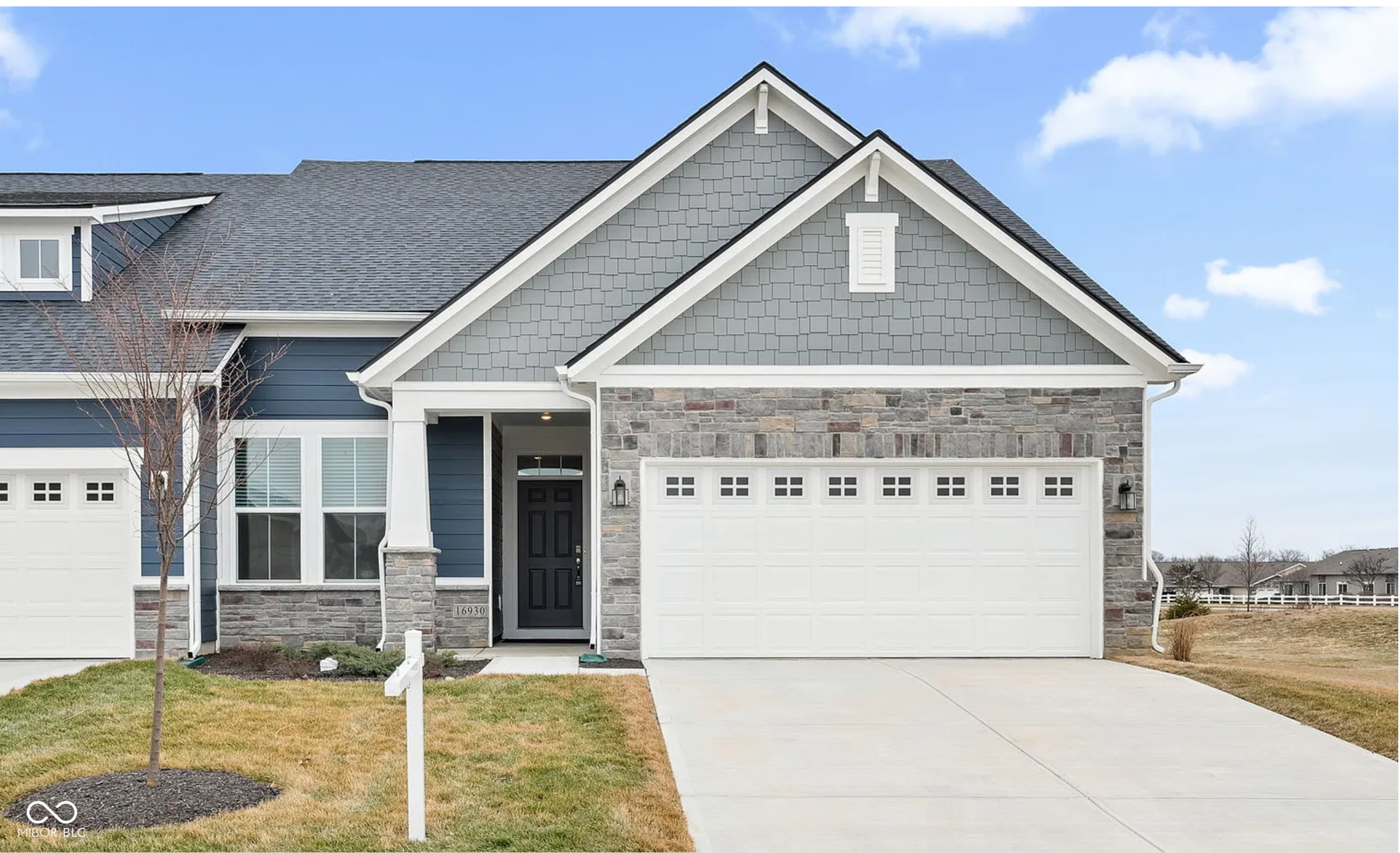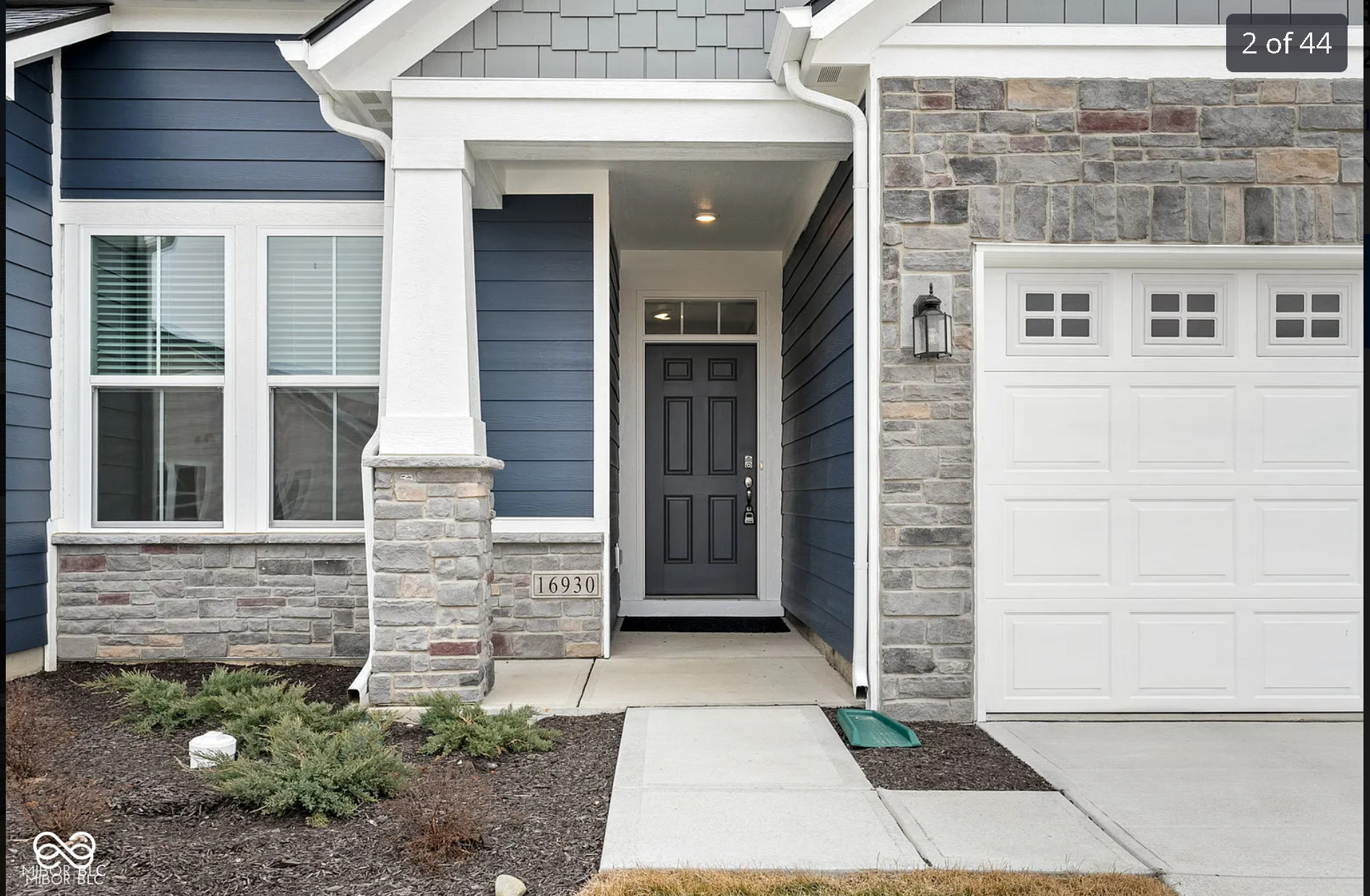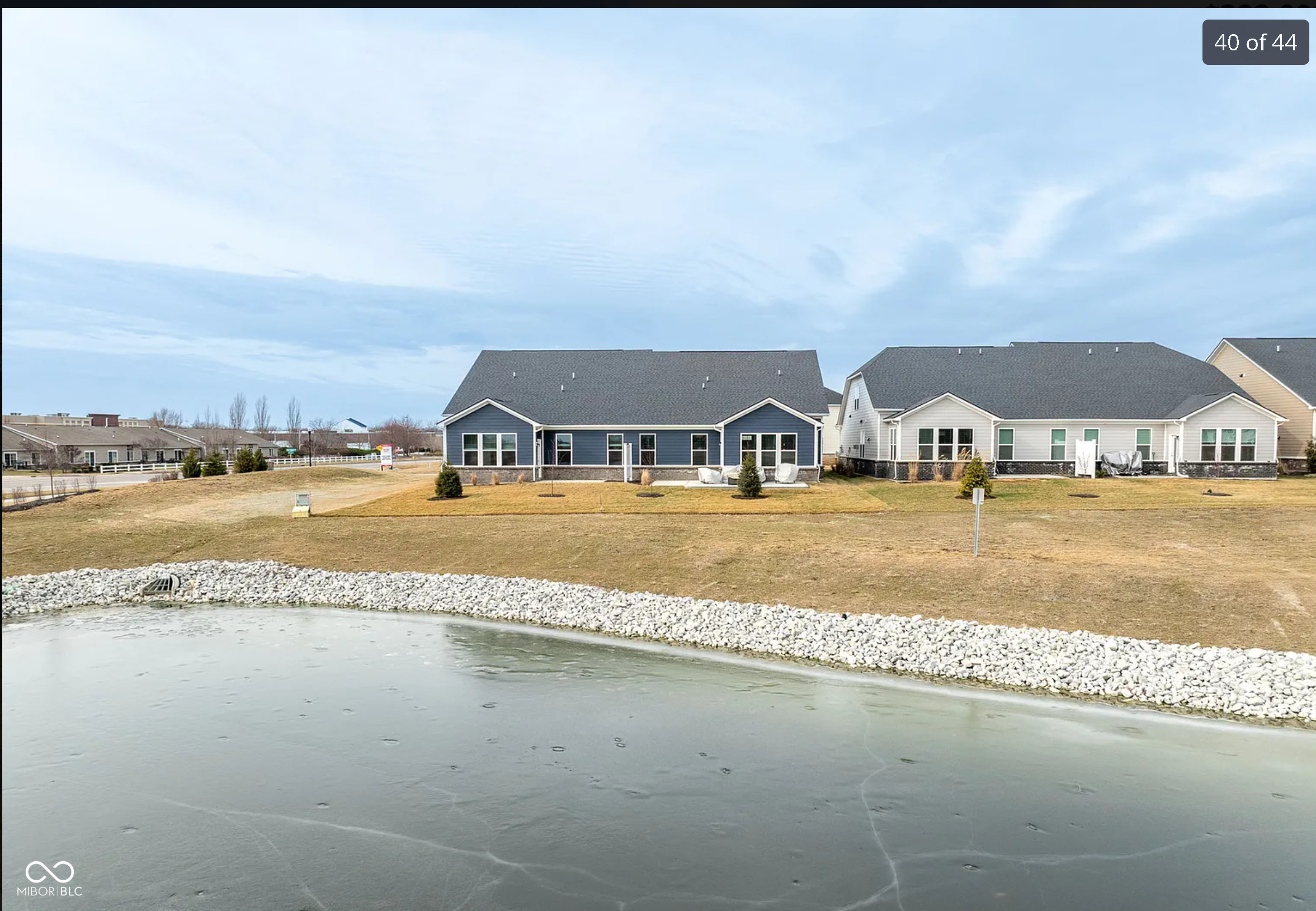


16930 Cole Evans Drive, Noblesville, IN 46060
$369,500
2
Beds
2
Baths
1,766
Sq Ft
Single Family
Active
Listed by
Sarah Cleverly
F.C. Tucker Company
317-776-0200
Last updated:
July 30, 2025, 11:41 AM
MLS#
22048860
Source:
IN MIBOR
About This Home
Home Facts
Single Family
2 Baths
2 Bedrooms
Built in 2024
Price Summary
369,500
$209 per Sq. Ft.
MLS #:
22048860
Last Updated:
July 30, 2025, 11:41 AM
Added:
a month ago
Rooms & Interior
Bedrooms
Total Bedrooms:
2
Bathrooms
Total Bathrooms:
2
Full Bathrooms:
2
Interior
Living Area:
1,766 Sq. Ft.
Structure
Structure
Architectural Style:
Craftsman
Building Area:
1,766 Sq. Ft.
Year Built:
2024
Lot
Lot Size (Sq. Ft):
5,227
Finances & Disclosures
Price:
$369,500
Price per Sq. Ft:
$209 per Sq. Ft.
See this home in person
Attend an upcoming open house
Sun, Aug 3
12:00 PM - 02:00 PMContact an Agent
Yes, I would like more information from Coldwell Banker. Please use and/or share my information with a Coldwell Banker agent to contact me about my real estate needs.
By clicking Contact I agree a Coldwell Banker Agent may contact me by phone or text message including by automated means and prerecorded messages about real estate services, and that I can access real estate services without providing my phone number. I acknowledge that I have read and agree to the Terms of Use and Privacy Notice.
Contact an Agent
Yes, I would like more information from Coldwell Banker. Please use and/or share my information with a Coldwell Banker agent to contact me about my real estate needs.
By clicking Contact I agree a Coldwell Banker Agent may contact me by phone or text message including by automated means and prerecorded messages about real estate services, and that I can access real estate services without providing my phone number. I acknowledge that I have read and agree to the Terms of Use and Privacy Notice.