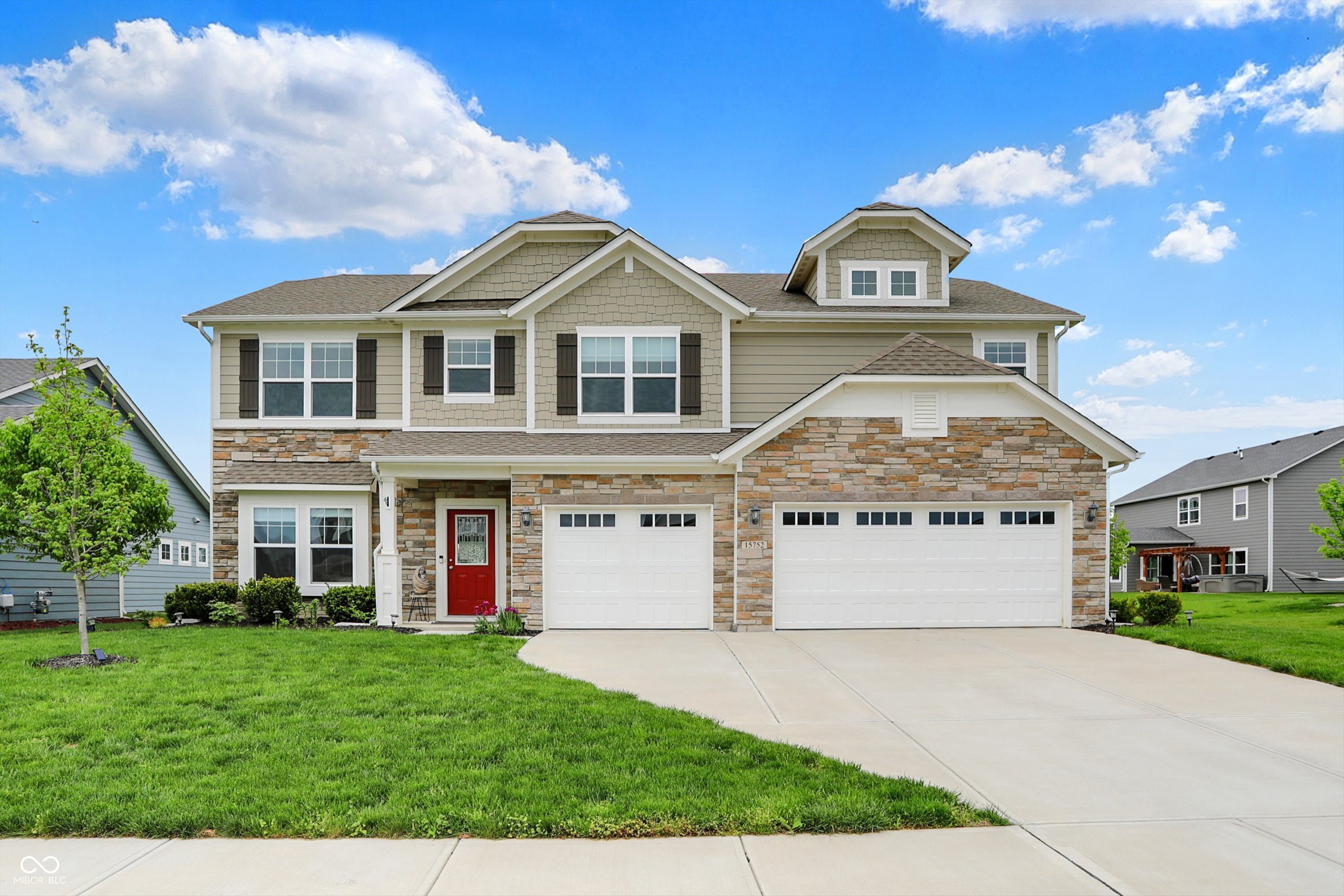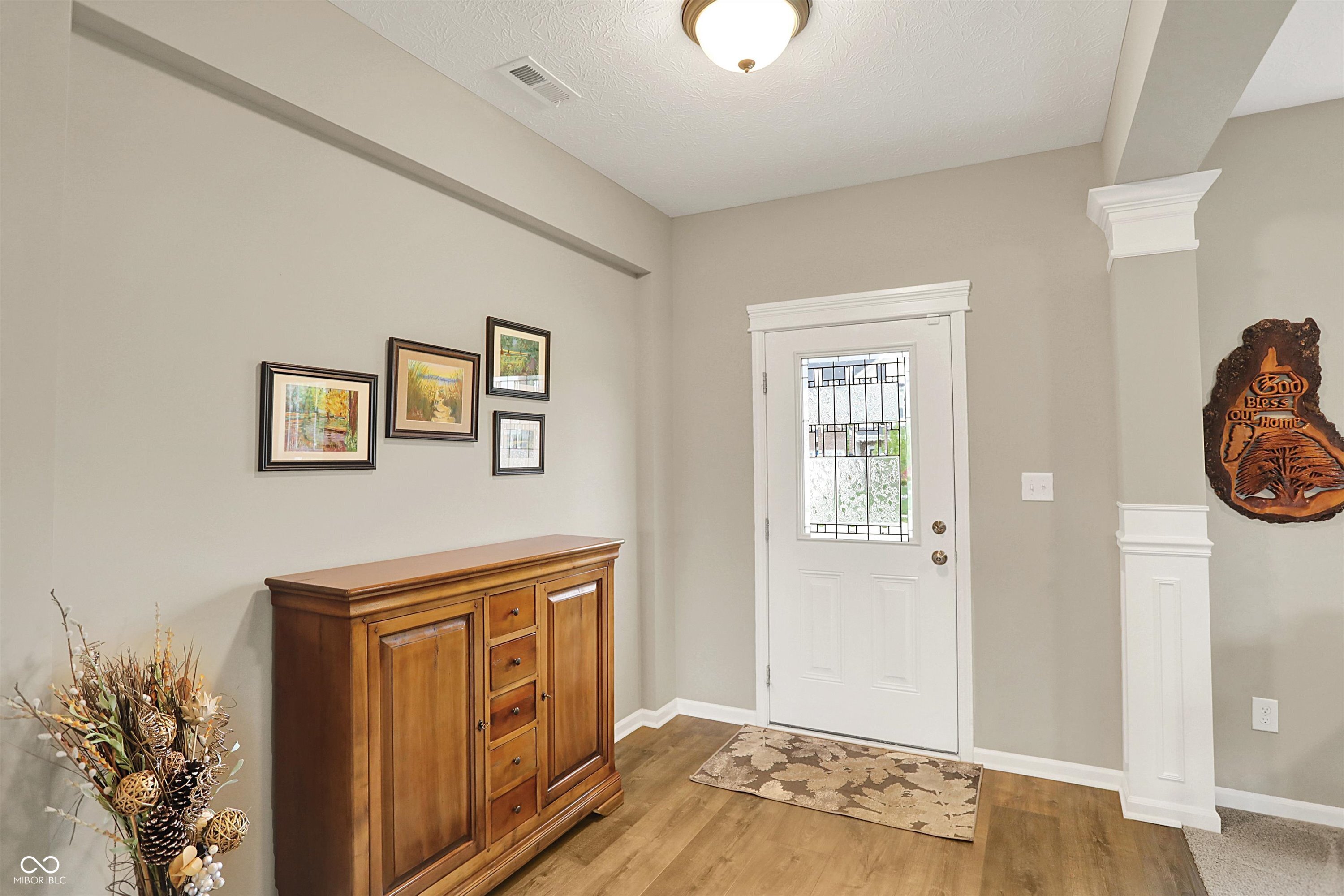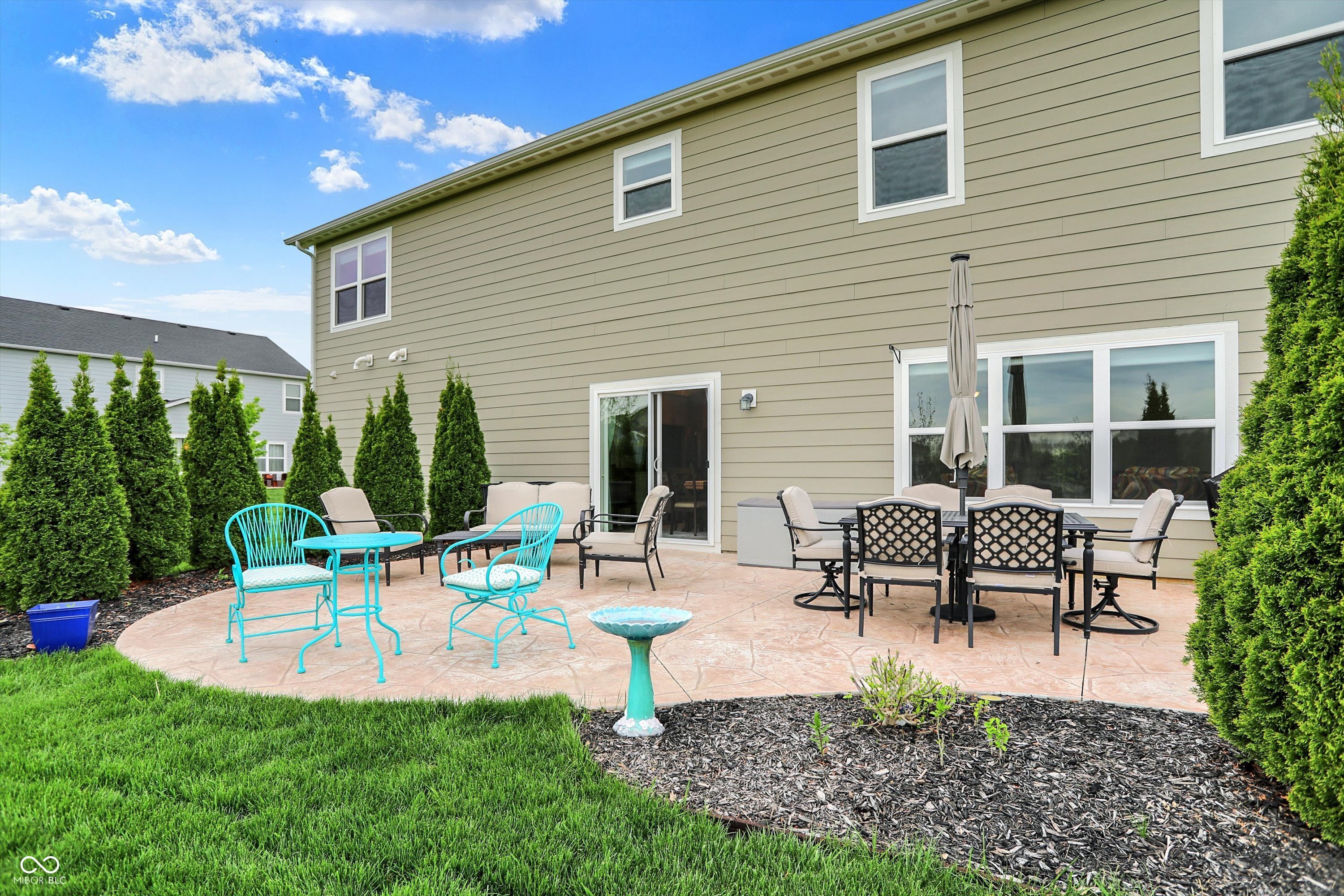


15752 Matthews Lane, Noblesville, IN 46060
$530,000
5
Beds
3
Baths
3,142
Sq Ft
Single Family
Active
Listed by
Glenn Davis
Berkshire Hathaway Home
317-595-2100
Last updated:
May 5, 2025, 07:37 PM
MLS#
22028727
Source:
IN MIBOR
About This Home
Home Facts
Single Family
3 Baths
5 Bedrooms
Built in 2020
Price Summary
530,000
$168 per Sq. Ft.
MLS #:
22028727
Last Updated:
May 5, 2025, 07:37 PM
Added:
6 day(s) ago
Rooms & Interior
Bedrooms
Total Bedrooms:
5
Bathrooms
Total Bathrooms:
3
Full Bathrooms:
3
Interior
Living Area:
3,142 Sq. Ft.
Structure
Structure
Architectural Style:
Craftsman
Building Area:
3,142 Sq. Ft.
Year Built:
2020
Lot
Lot Size (Sq. Ft):
10,454
Finances & Disclosures
Price:
$530,000
Price per Sq. Ft:
$168 per Sq. Ft.
Contact an Agent
Yes, I would like more information from Coldwell Banker. Please use and/or share my information with a Coldwell Banker agent to contact me about my real estate needs.
By clicking Contact I agree a Coldwell Banker Agent may contact me by phone or text message including by automated means and prerecorded messages about real estate services, and that I can access real estate services without providing my phone number. I acknowledge that I have read and agree to the Terms of Use and Privacy Notice.
Contact an Agent
Yes, I would like more information from Coldwell Banker. Please use and/or share my information with a Coldwell Banker agent to contact me about my real estate needs.
By clicking Contact I agree a Coldwell Banker Agent may contact me by phone or text message including by automated means and prerecorded messages about real estate services, and that I can access real estate services without providing my phone number. I acknowledge that I have read and agree to the Terms of Use and Privacy Notice.