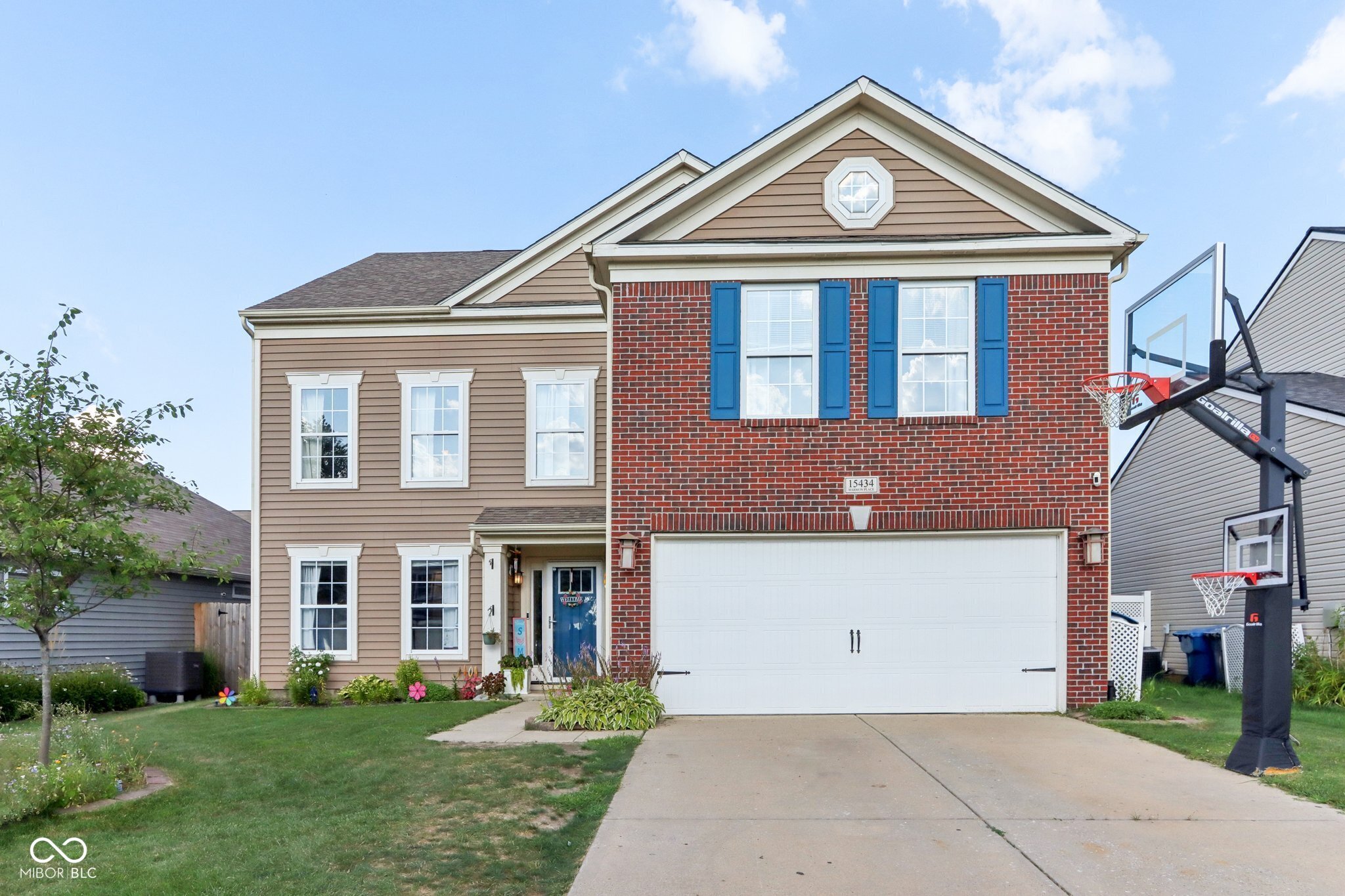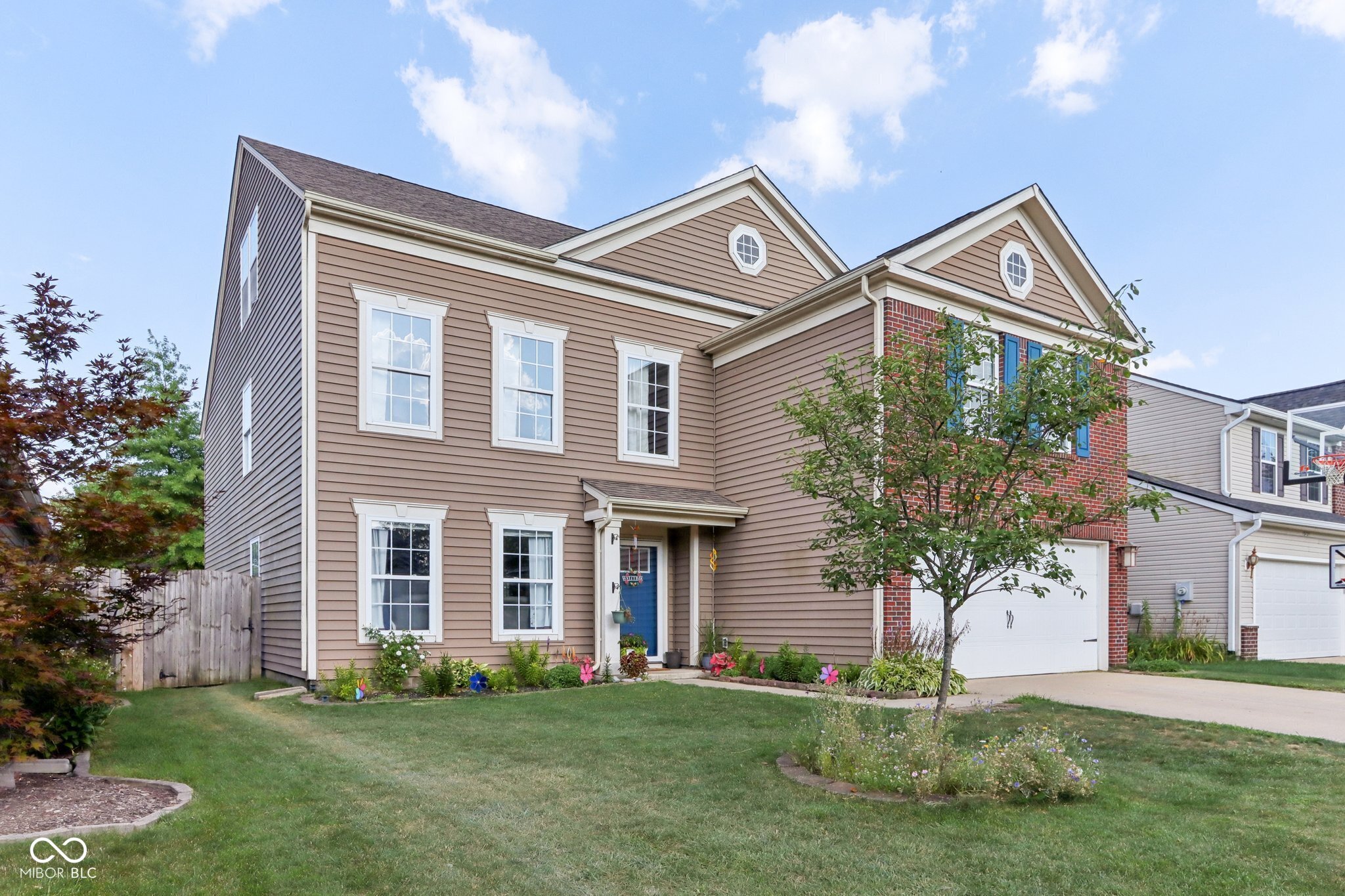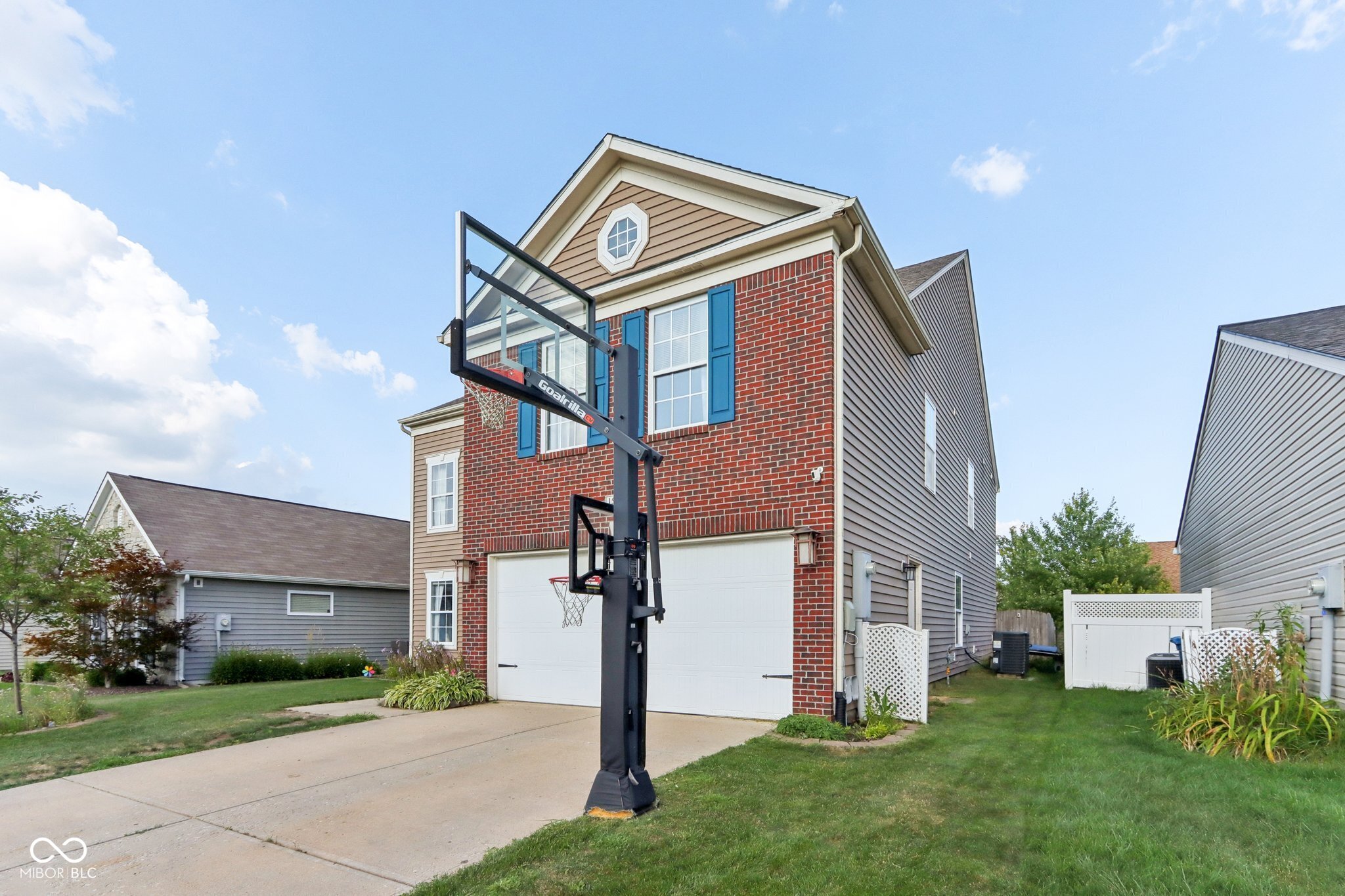


15434 Harmon Place, Noblesville, IN 46060
$389,900
5
Beds
3
Baths
3,667
Sq Ft
Single Family
Active
Listed by
Daimon Buck
F.C. Tucker Company
317-776-0200
Last updated:
August 23, 2025, 12:37 AM
MLS#
22056009
Source:
IN MIBOR
About This Home
Home Facts
Single Family
3 Baths
5 Bedrooms
Built in 2008
Price Summary
389,900
$106 per Sq. Ft.
MLS #:
22056009
Last Updated:
August 23, 2025, 12:37 AM
Added:
11 day(s) ago
Rooms & Interior
Bedrooms
Total Bedrooms:
5
Bathrooms
Total Bathrooms:
3
Full Bathrooms:
2
Interior
Living Area:
3,667 Sq. Ft.
Structure
Structure
Building Area:
3,667 Sq. Ft.
Year Built:
2008
Lot
Lot Size (Sq. Ft):
5,227
Finances & Disclosures
Price:
$389,900
Price per Sq. Ft:
$106 per Sq. Ft.
See this home in person
Attend an upcoming open house
Sun, Aug 24
12:00 PM - 02:00 PMContact an Agent
Yes, I would like more information from Coldwell Banker. Please use and/or share my information with a Coldwell Banker agent to contact me about my real estate needs.
By clicking Contact I agree a Coldwell Banker Agent may contact me by phone or text message including by automated means and prerecorded messages about real estate services, and that I can access real estate services without providing my phone number. I acknowledge that I have read and agree to the Terms of Use and Privacy Notice.
Contact an Agent
Yes, I would like more information from Coldwell Banker. Please use and/or share my information with a Coldwell Banker agent to contact me about my real estate needs.
By clicking Contact I agree a Coldwell Banker Agent may contact me by phone or text message including by automated means and prerecorded messages about real estate services, and that I can access real estate services without providing my phone number. I acknowledge that I have read and agree to the Terms of Use and Privacy Notice.