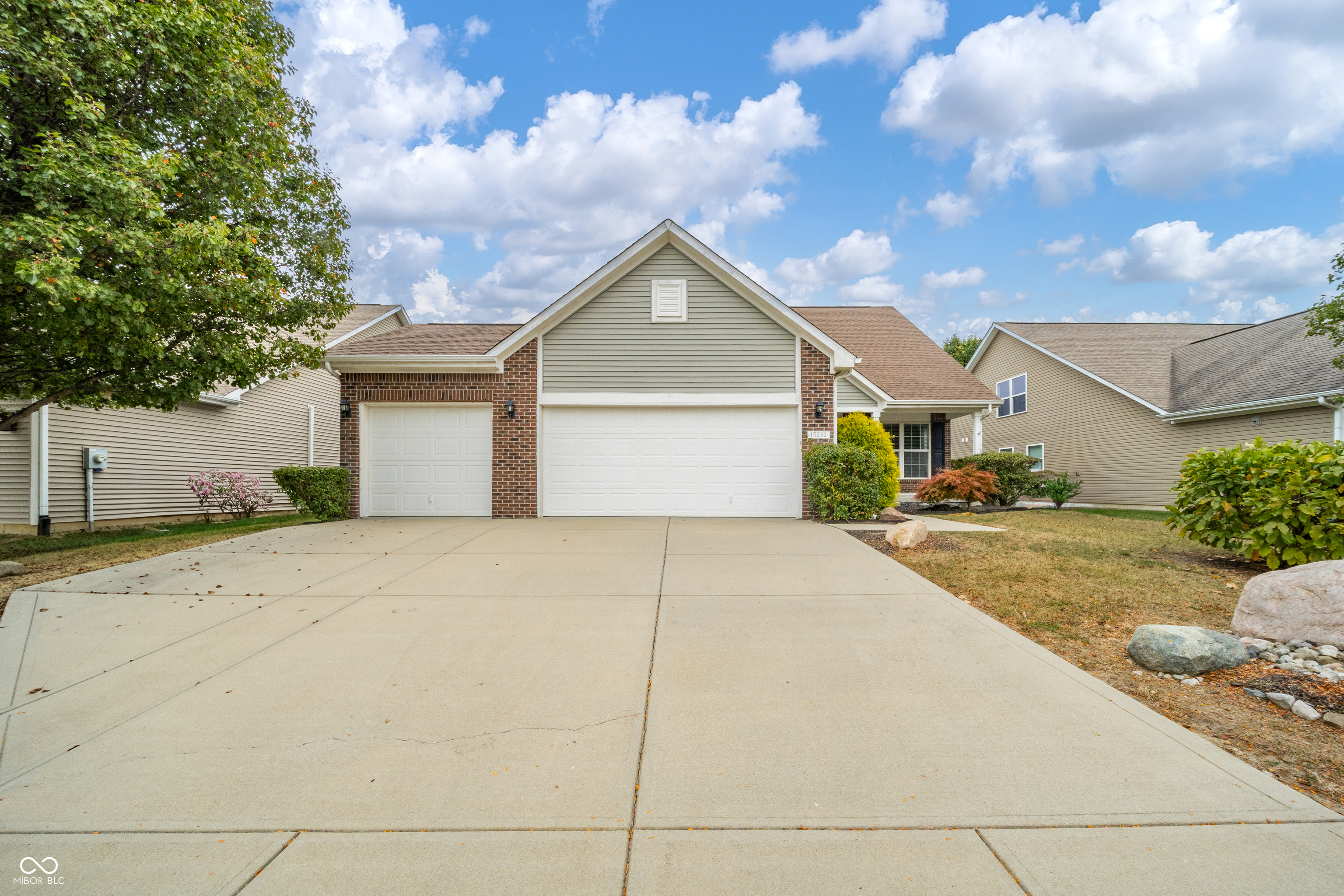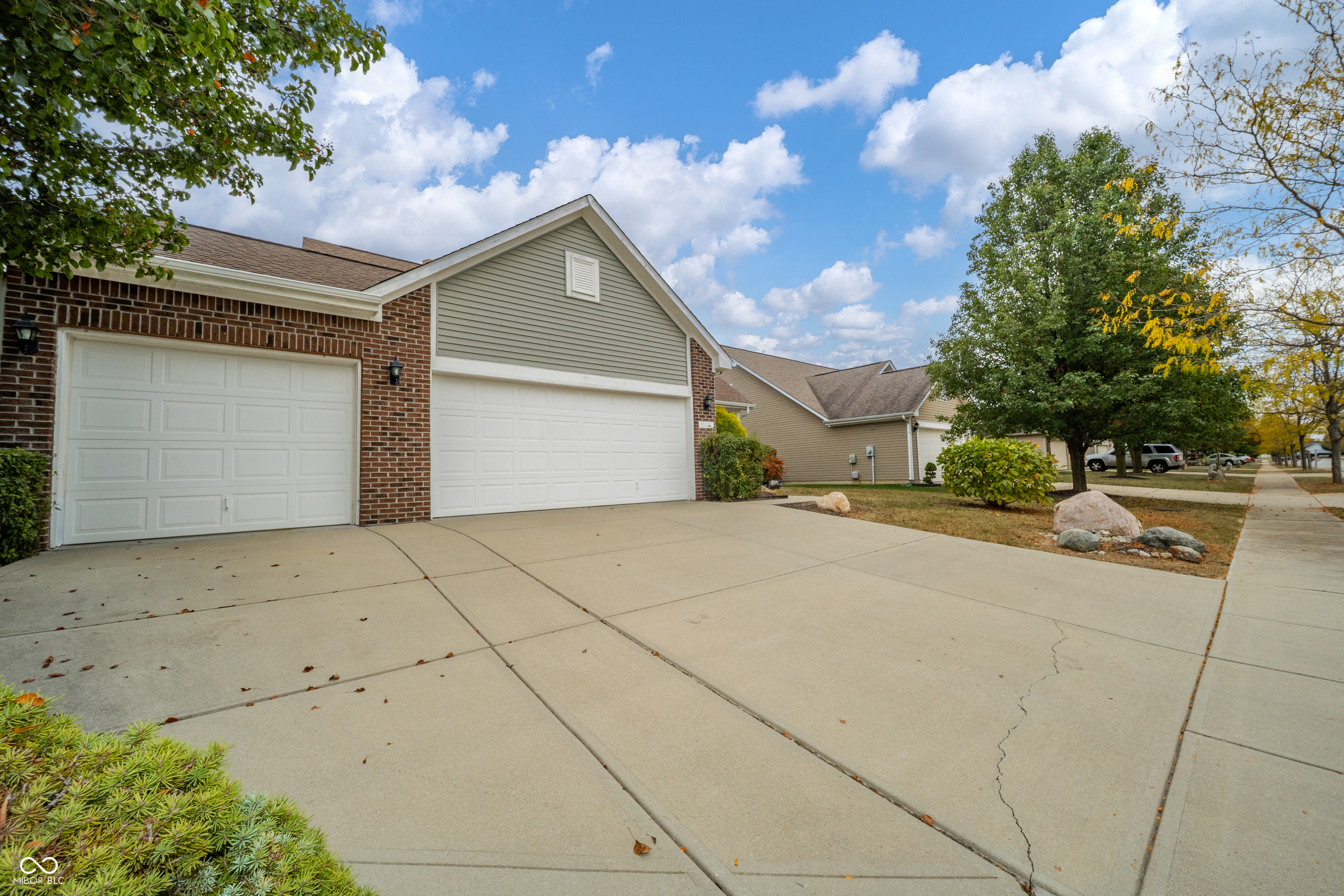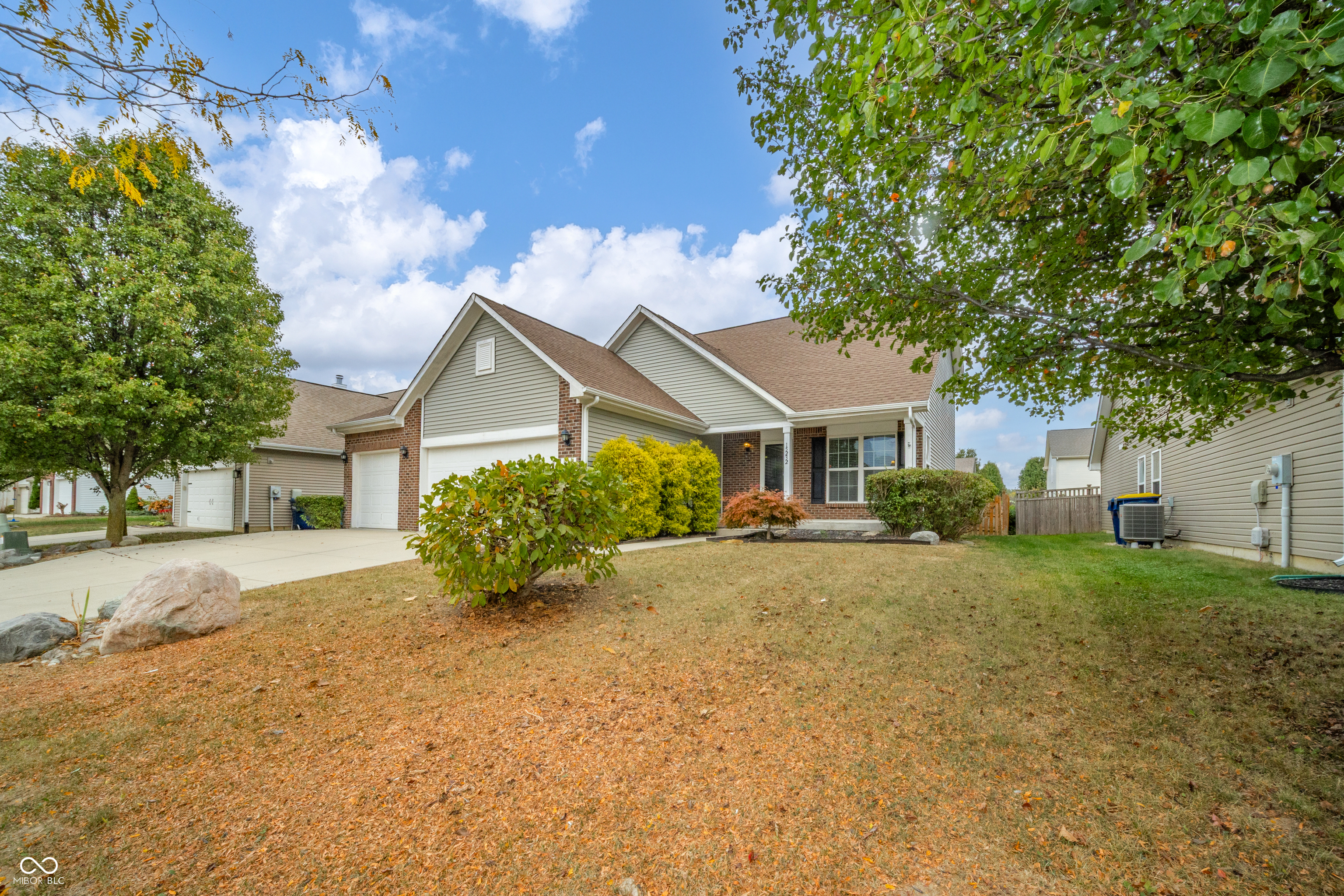


15232 Smarty Jones Drive, Noblesville, IN 46060
$410,000
3
Beds
4
Baths
3,354
Sq Ft
Single Family
Active
Listed by
Heather Upton
Keri Munley
Keller Williams Indy Metro Ne
317-564-7100
Last updated:
October 19, 2025, 10:43 PM
MLS#
22068652
Source:
IN MIBOR
About This Home
Home Facts
Single Family
4 Baths
3 Bedrooms
Built in 2011
Price Summary
410,000
$122 per Sq. Ft.
MLS #:
22068652
Last Updated:
October 19, 2025, 10:43 PM
Added:
3 day(s) ago
Rooms & Interior
Bedrooms
Total Bedrooms:
3
Bathrooms
Total Bathrooms:
4
Full Bathrooms:
3
Interior
Living Area:
3,354 Sq. Ft.
Structure
Structure
Building Area:
3,354 Sq. Ft.
Year Built:
2011
Lot
Lot Size (Sq. Ft):
7,405
Finances & Disclosures
Price:
$410,000
Price per Sq. Ft:
$122 per Sq. Ft.
See this home in person
Attend an upcoming open house
Tue, Oct 21
04:00 PM - 06:00 PMContact an Agent
Yes, I would like more information from Coldwell Banker. Please use and/or share my information with a Coldwell Banker agent to contact me about my real estate needs.
By clicking Contact I agree a Coldwell Banker Agent may contact me by phone or text message including by automated means and prerecorded messages about real estate services, and that I can access real estate services without providing my phone number. I acknowledge that I have read and agree to the Terms of Use and Privacy Notice.
Contact an Agent
Yes, I would like more information from Coldwell Banker. Please use and/or share my information with a Coldwell Banker agent to contact me about my real estate needs.
By clicking Contact I agree a Coldwell Banker Agent may contact me by phone or text message including by automated means and prerecorded messages about real estate services, and that I can access real estate services without providing my phone number. I acknowledge that I have read and agree to the Terms of Use and Privacy Notice.