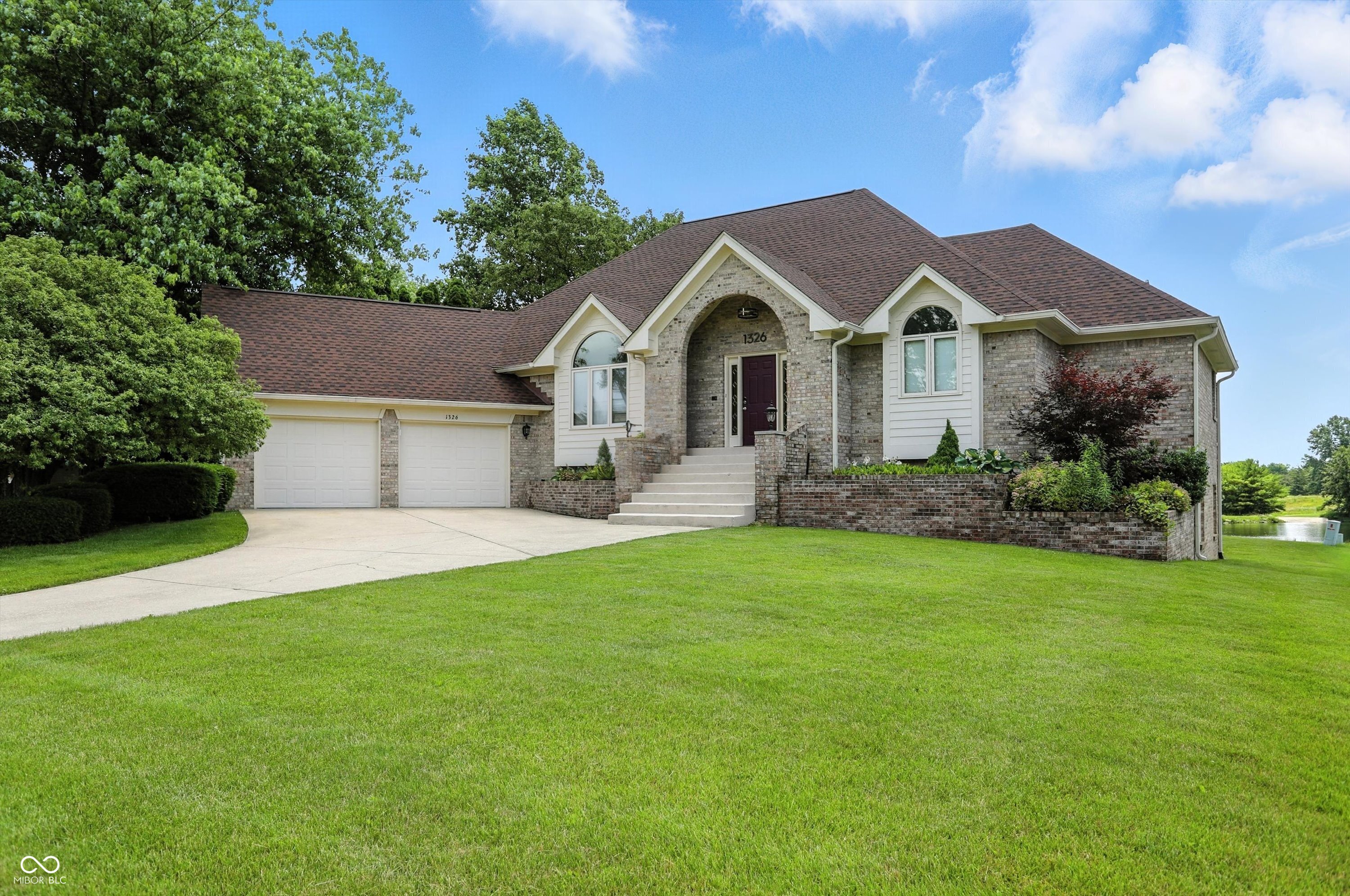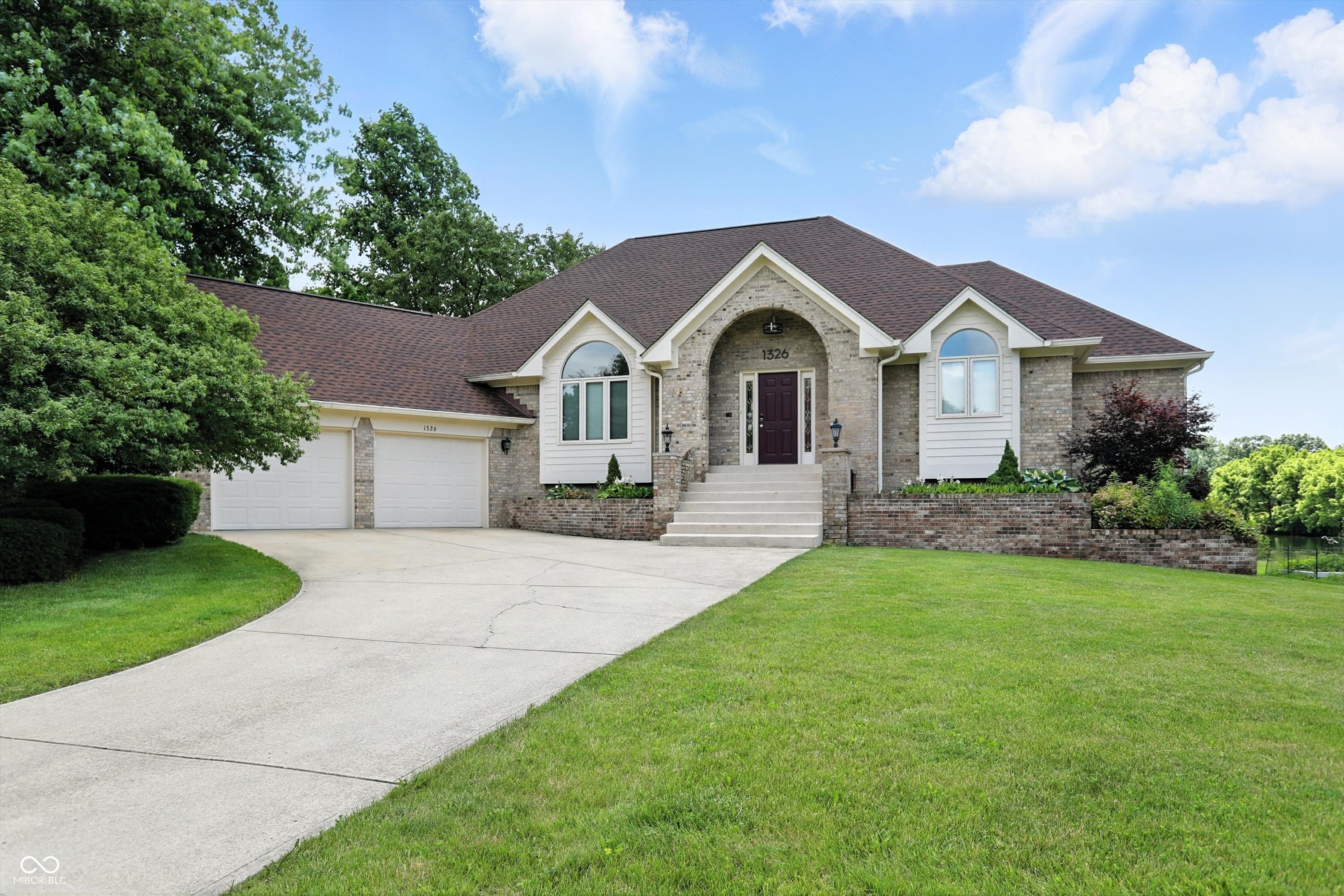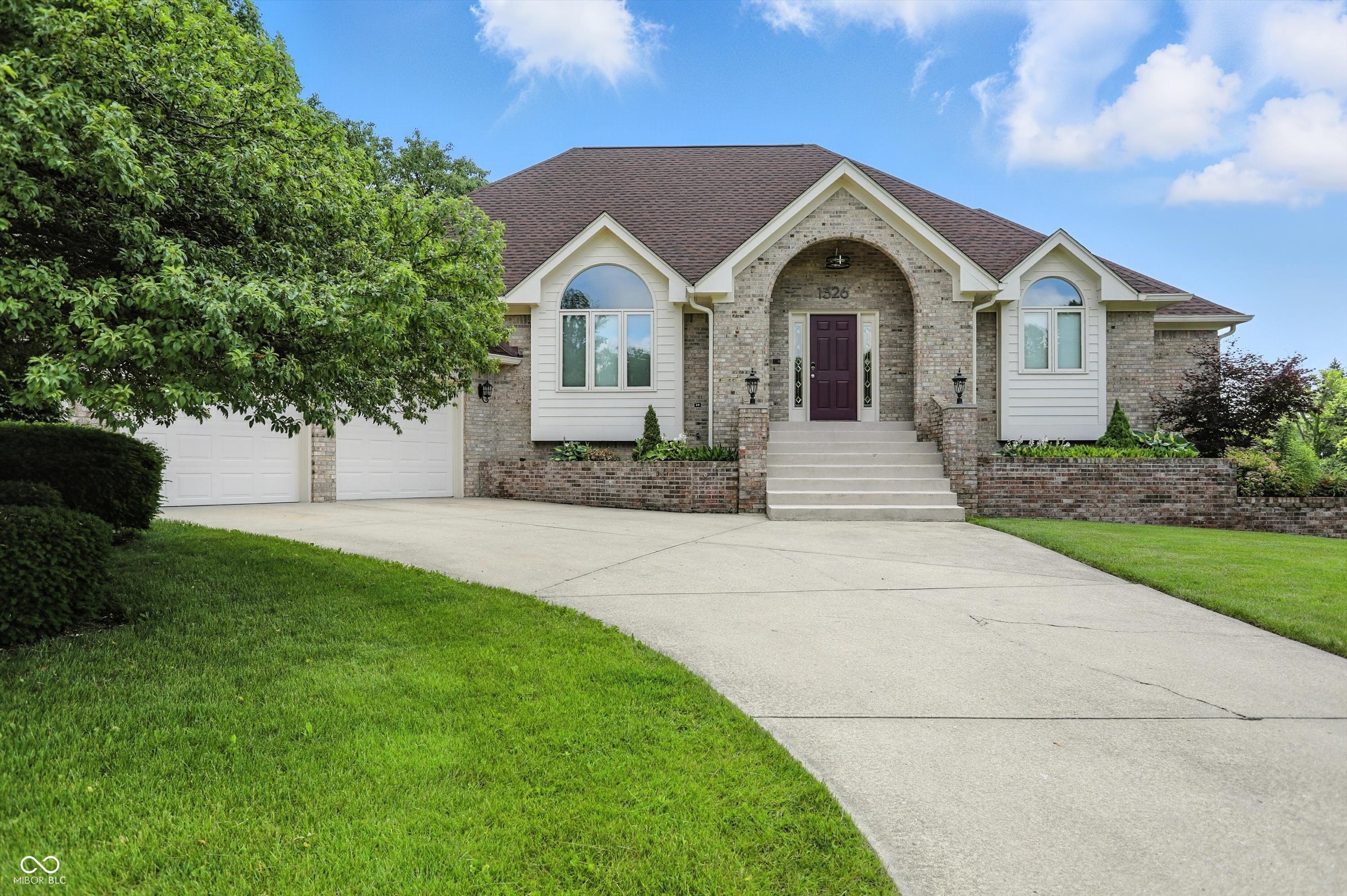


1326 Pebble Brook Drive, Noblesville, IN 46062
Active
Listed by
Mark Lopez
F.C. Tucker Company
317-873-5391
Last updated:
July 14, 2025, 11:44 PM
MLS#
22045210
Source:
IN MIBOR
About This Home
Home Facts
Single Family
3 Baths
4 Bedrooms
Built in 1992
Price Summary
695,000
$170 per Sq. Ft.
MLS #:
22045210
Last Updated:
July 14, 2025, 11:44 PM
Added:
a month ago
Rooms & Interior
Bedrooms
Total Bedrooms:
4
Bathrooms
Total Bathrooms:
3
Full Bathrooms:
2
Interior
Living Area:
4,081 Sq. Ft.
Structure
Structure
Building Area:
4,081 Sq. Ft.
Year Built:
1992
Lot
Lot Size (Sq. Ft):
15,681
Finances & Disclosures
Price:
$695,000
Price per Sq. Ft:
$170 per Sq. Ft.
Contact an Agent
Yes, I would like more information from Coldwell Banker. Please use and/or share my information with a Coldwell Banker agent to contact me about my real estate needs.
By clicking Contact I agree a Coldwell Banker Agent may contact me by phone or text message including by automated means and prerecorded messages about real estate services, and that I can access real estate services without providing my phone number. I acknowledge that I have read and agree to the Terms of Use and Privacy Notice.
Contact an Agent
Yes, I would like more information from Coldwell Banker. Please use and/or share my information with a Coldwell Banker agent to contact me about my real estate needs.
By clicking Contact I agree a Coldwell Banker Agent may contact me by phone or text message including by automated means and prerecorded messages about real estate services, and that I can access real estate services without providing my phone number. I acknowledge that I have read and agree to the Terms of Use and Privacy Notice.