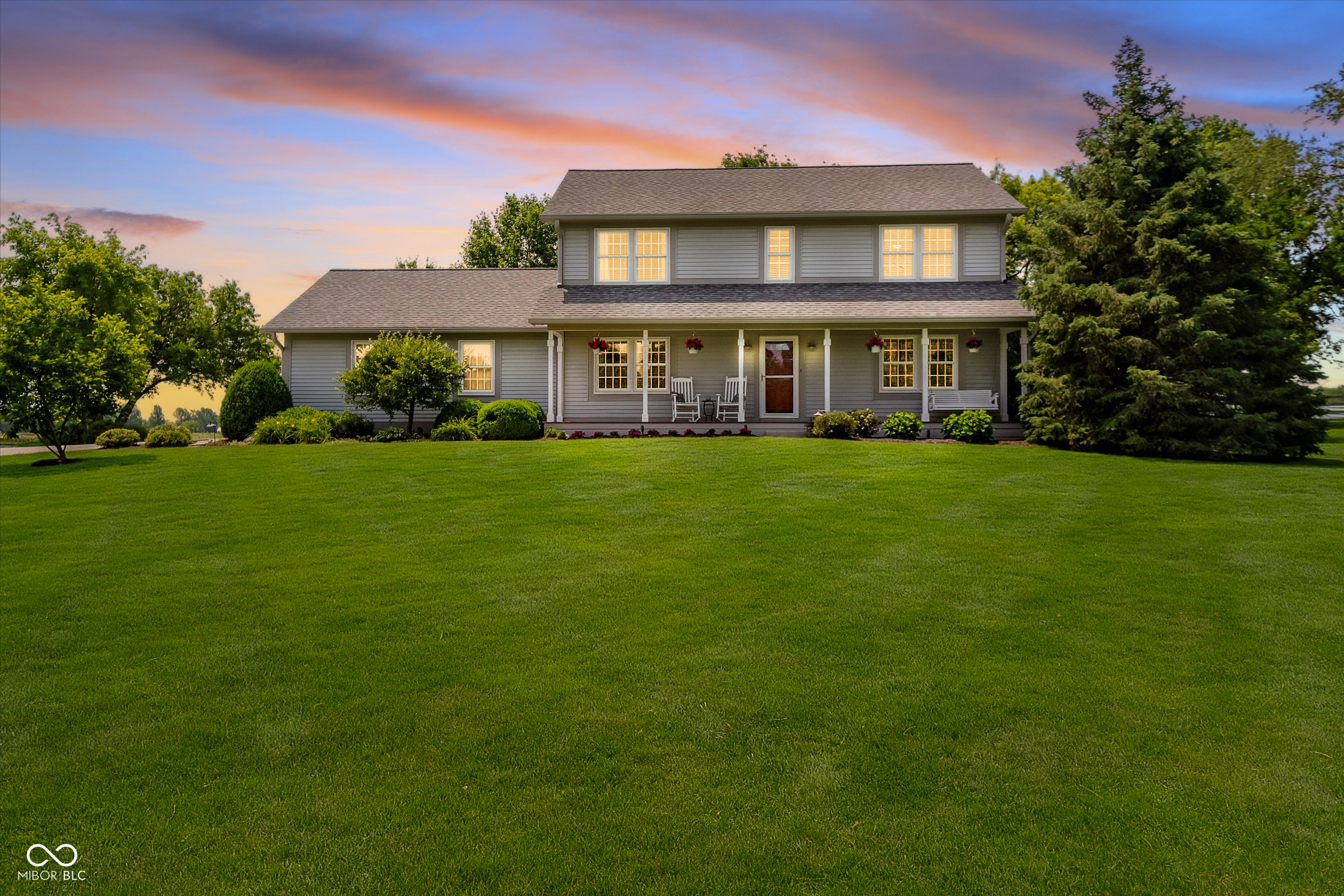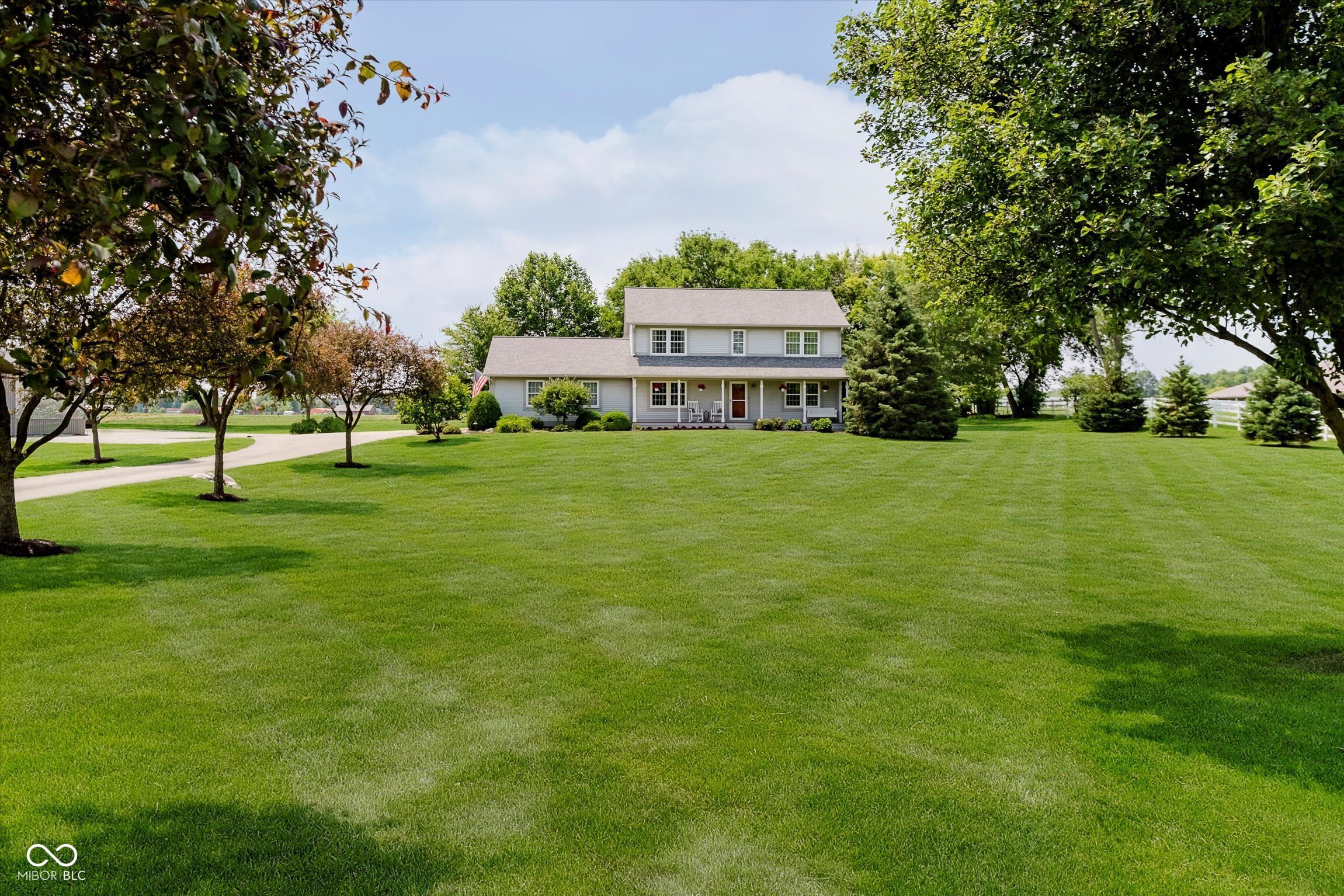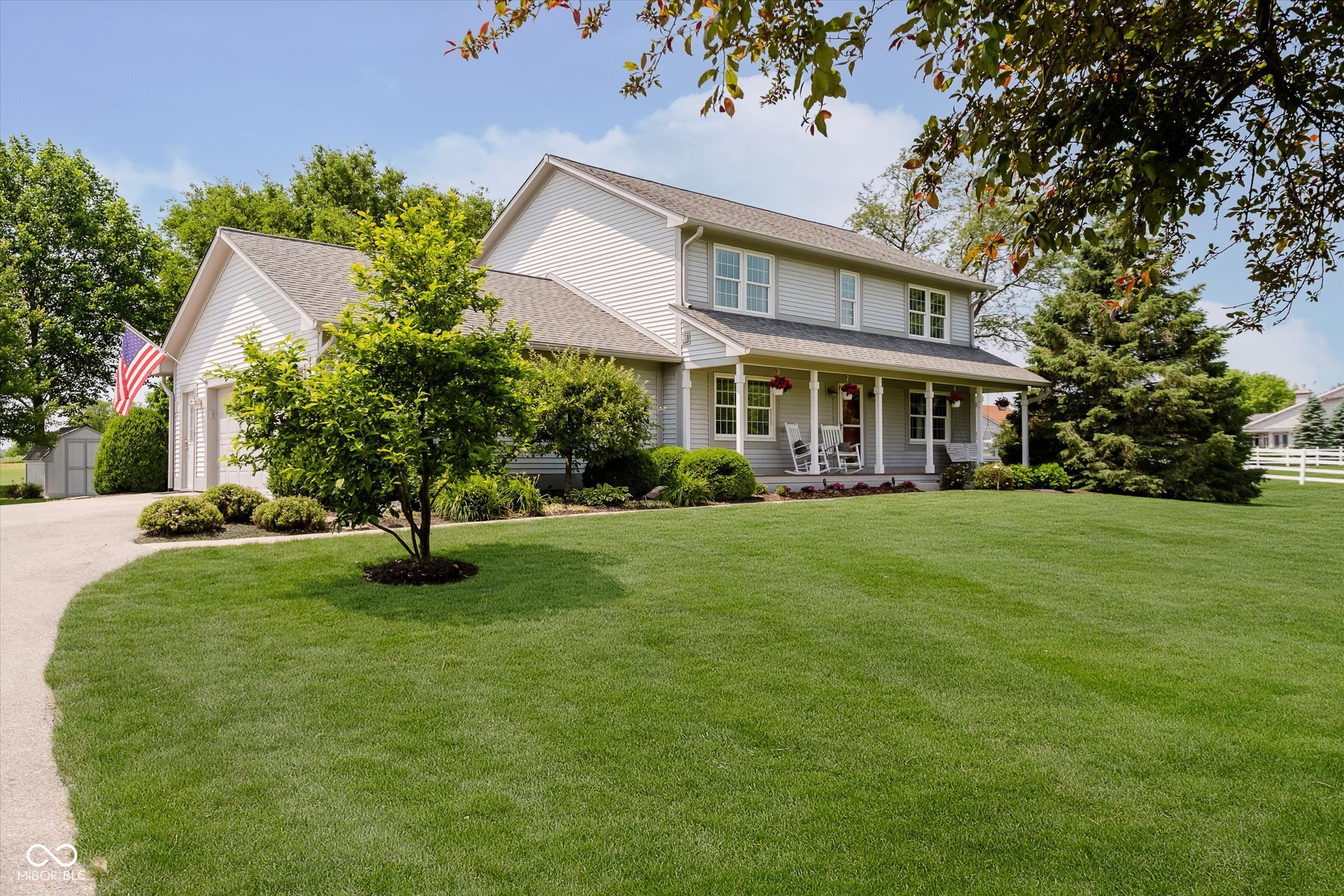


12251 E 196th Street, Noblesville, IN 46060
Active
Listed by
Sandy Thomas
Highgarden Real Estate
317-205-4320
Last updated:
June 21, 2025, 11:39 PM
MLS#
22045794
Source:
IN MIBOR
About This Home
Home Facts
Single Family
3 Baths
3 Bedrooms
Built in 1991
Price Summary
549,900
$272 per Sq. Ft.
MLS #:
22045794
Last Updated:
June 21, 2025, 11:39 PM
Added:
3 day(s) ago
Rooms & Interior
Bedrooms
Total Bedrooms:
3
Bathrooms
Total Bathrooms:
3
Full Bathrooms:
2
Interior
Living Area:
2,016 Sq. Ft.
Structure
Structure
Architectural Style:
Colonial, TraditonalAmerican
Building Area:
2,016 Sq. Ft.
Year Built:
1991
Lot
Lot Size (Sq. Ft):
162,043
Finances & Disclosures
Price:
$549,900
Price per Sq. Ft:
$272 per Sq. Ft.
Contact an Agent
Yes, I would like more information from Coldwell Banker. Please use and/or share my information with a Coldwell Banker agent to contact me about my real estate needs.
By clicking Contact I agree a Coldwell Banker Agent may contact me by phone or text message including by automated means and prerecorded messages about real estate services, and that I can access real estate services without providing my phone number. I acknowledge that I have read and agree to the Terms of Use and Privacy Notice.
Contact an Agent
Yes, I would like more information from Coldwell Banker. Please use and/or share my information with a Coldwell Banker agent to contact me about my real estate needs.
By clicking Contact I agree a Coldwell Banker Agent may contact me by phone or text message including by automated means and prerecorded messages about real estate services, and that I can access real estate services without providing my phone number. I acknowledge that I have read and agree to the Terms of Use and Privacy Notice.