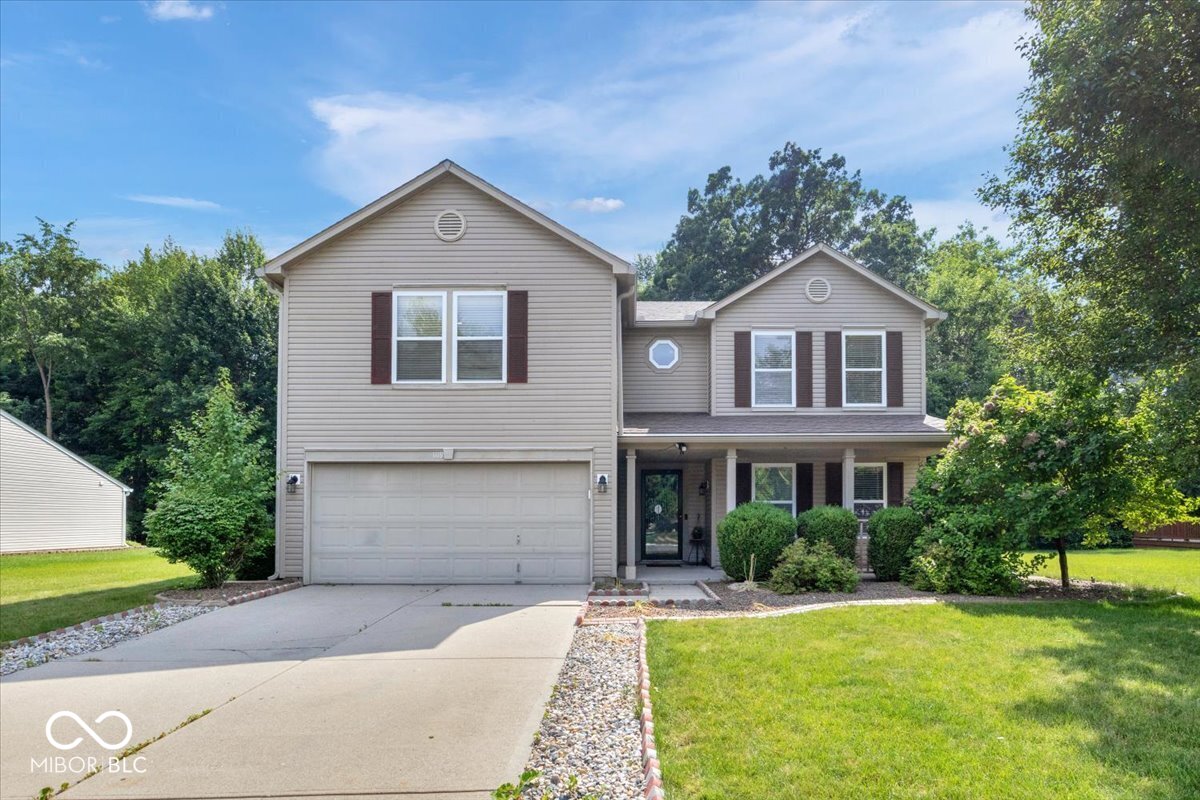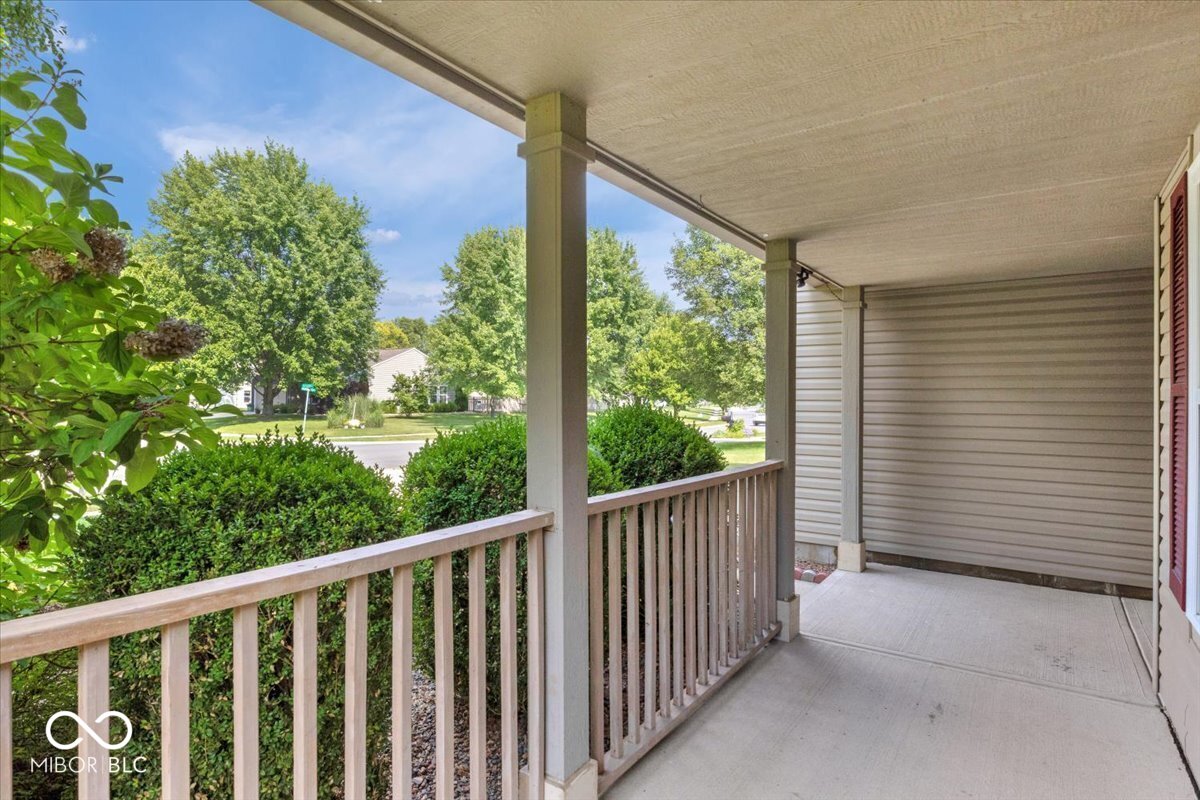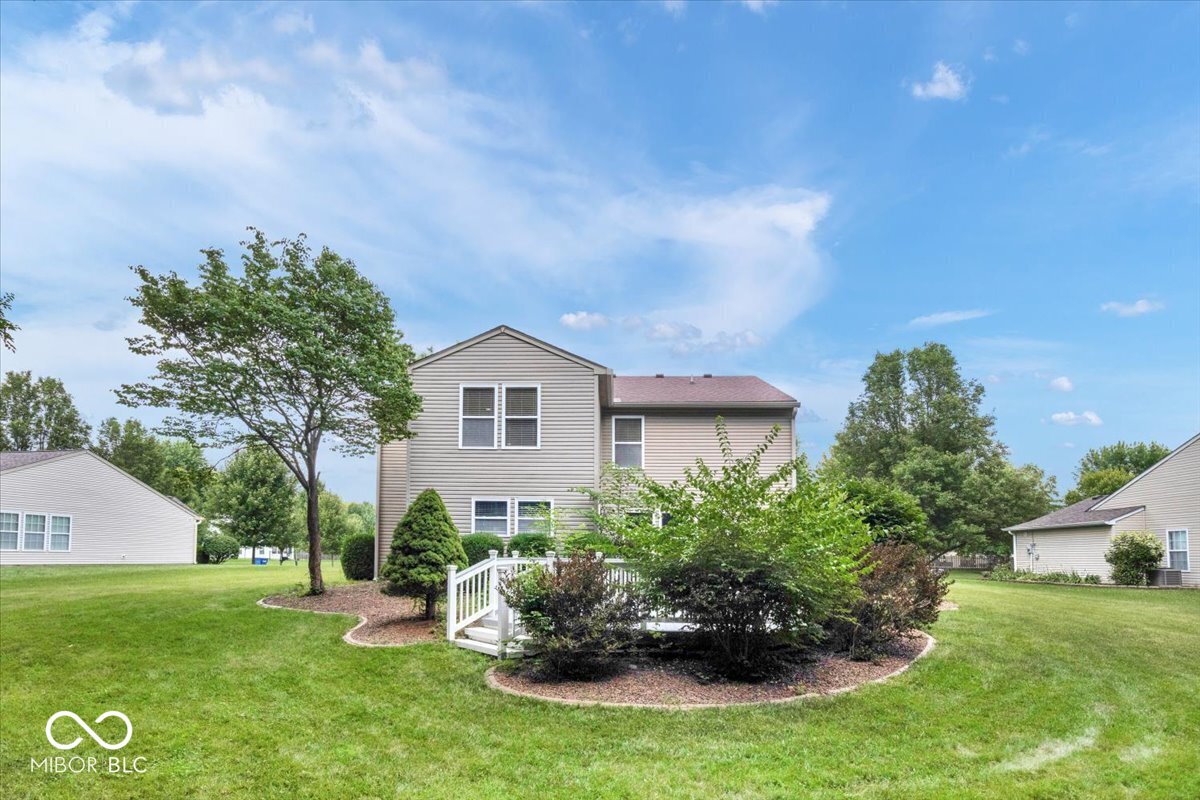


1119 Albemarle Circle, Noblesville, IN 46062
$435,000
4
Beds
3
Baths
3,178
Sq Ft
Single Family
Active
Listed by
Basim Najeeb
Keller Williams Indy Metro S
317-882-5900
Last updated:
June 29, 2025, 11:39 PM
MLS#
22047253
Source:
IN MIBOR
About This Home
Home Facts
Single Family
3 Baths
4 Bedrooms
Built in 2001
Price Summary
435,000
$136 per Sq. Ft.
MLS #:
22047253
Last Updated:
June 29, 2025, 11:39 PM
Added:
7 day(s) ago
Rooms & Interior
Bedrooms
Total Bedrooms:
4
Bathrooms
Total Bathrooms:
3
Full Bathrooms:
2
Interior
Living Area:
3,178 Sq. Ft.
Structure
Structure
Architectural Style:
TraditonalAmerican
Building Area:
3,178 Sq. Ft.
Year Built:
2001
Lot
Lot Size (Sq. Ft):
13,939
Finances & Disclosures
Price:
$435,000
Price per Sq. Ft:
$136 per Sq. Ft.
Contact an Agent
Yes, I would like more information from Coldwell Banker. Please use and/or share my information with a Coldwell Banker agent to contact me about my real estate needs.
By clicking Contact I agree a Coldwell Banker Agent may contact me by phone or text message including by automated means and prerecorded messages about real estate services, and that I can access real estate services without providing my phone number. I acknowledge that I have read and agree to the Terms of Use and Privacy Notice.
Contact an Agent
Yes, I would like more information from Coldwell Banker. Please use and/or share my information with a Coldwell Banker agent to contact me about my real estate needs.
By clicking Contact I agree a Coldwell Banker Agent may contact me by phone or text message including by automated means and prerecorded messages about real estate services, and that I can access real estate services without providing my phone number. I acknowledge that I have read and agree to the Terms of Use and Privacy Notice.