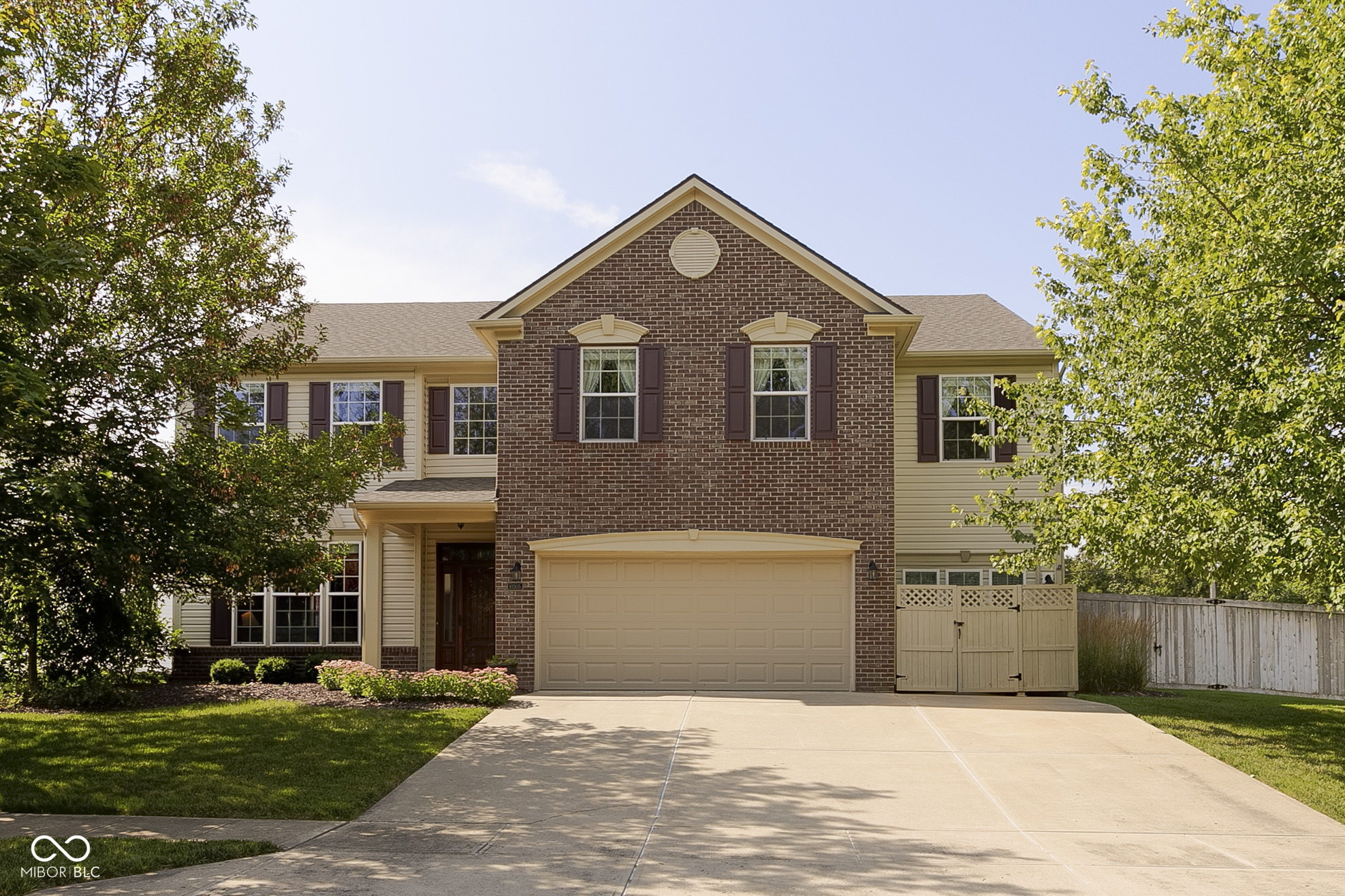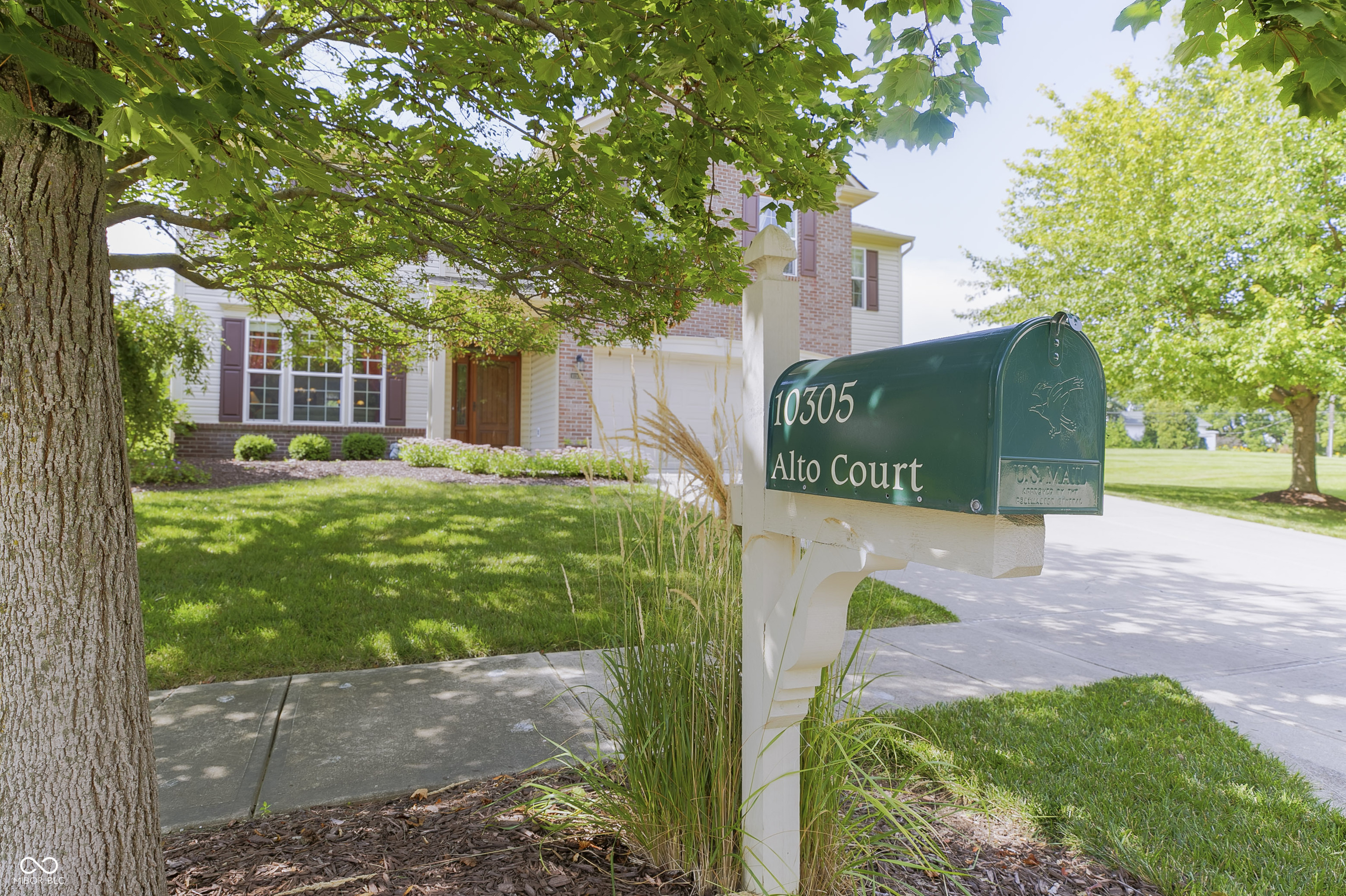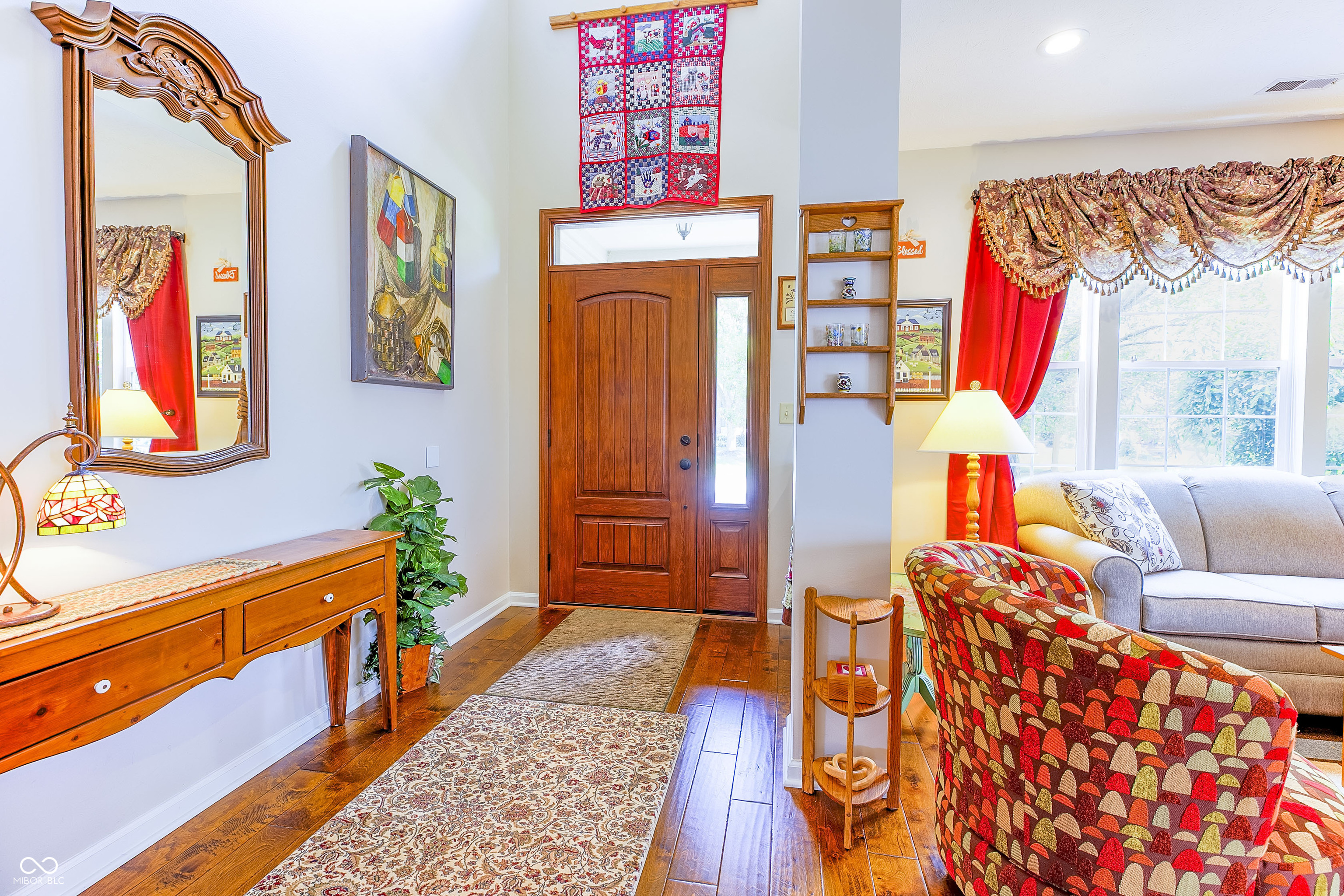


10305 Alto Court, Noblesville, IN 46060
$475,000
5
Beds
4
Baths
3,535
Sq Ft
Single Family
Active
Listed by
Mark Perrine
Green Pocket Realty
317-294-7254
Last updated:
August 6, 2025, 11:38 PM
MLS#
22053933
Source:
IN MIBOR
About This Home
Home Facts
Single Family
4 Baths
5 Bedrooms
Built in 2003
Price Summary
475,000
$134 per Sq. Ft.
MLS #:
22053933
Last Updated:
August 6, 2025, 11:38 PM
Added:
8 day(s) ago
Rooms & Interior
Bedrooms
Total Bedrooms:
5
Bathrooms
Total Bathrooms:
4
Full Bathrooms:
3
Interior
Living Area:
3,535 Sq. Ft.
Structure
Structure
Building Area:
3,535 Sq. Ft.
Year Built:
2003
Lot
Lot Size (Sq. Ft):
8,712
Finances & Disclosures
Price:
$475,000
Price per Sq. Ft:
$134 per Sq. Ft.
Contact an Agent
Yes, I would like more information from Coldwell Banker. Please use and/or share my information with a Coldwell Banker agent to contact me about my real estate needs.
By clicking Contact I agree a Coldwell Banker Agent may contact me by phone or text message including by automated means and prerecorded messages about real estate services, and that I can access real estate services without providing my phone number. I acknowledge that I have read and agree to the Terms of Use and Privacy Notice.
Contact an Agent
Yes, I would like more information from Coldwell Banker. Please use and/or share my information with a Coldwell Banker agent to contact me about my real estate needs.
By clicking Contact I agree a Coldwell Banker Agent may contact me by phone or text message including by automated means and prerecorded messages about real estate services, and that I can access real estate services without providing my phone number. I acknowledge that I have read and agree to the Terms of Use and Privacy Notice.