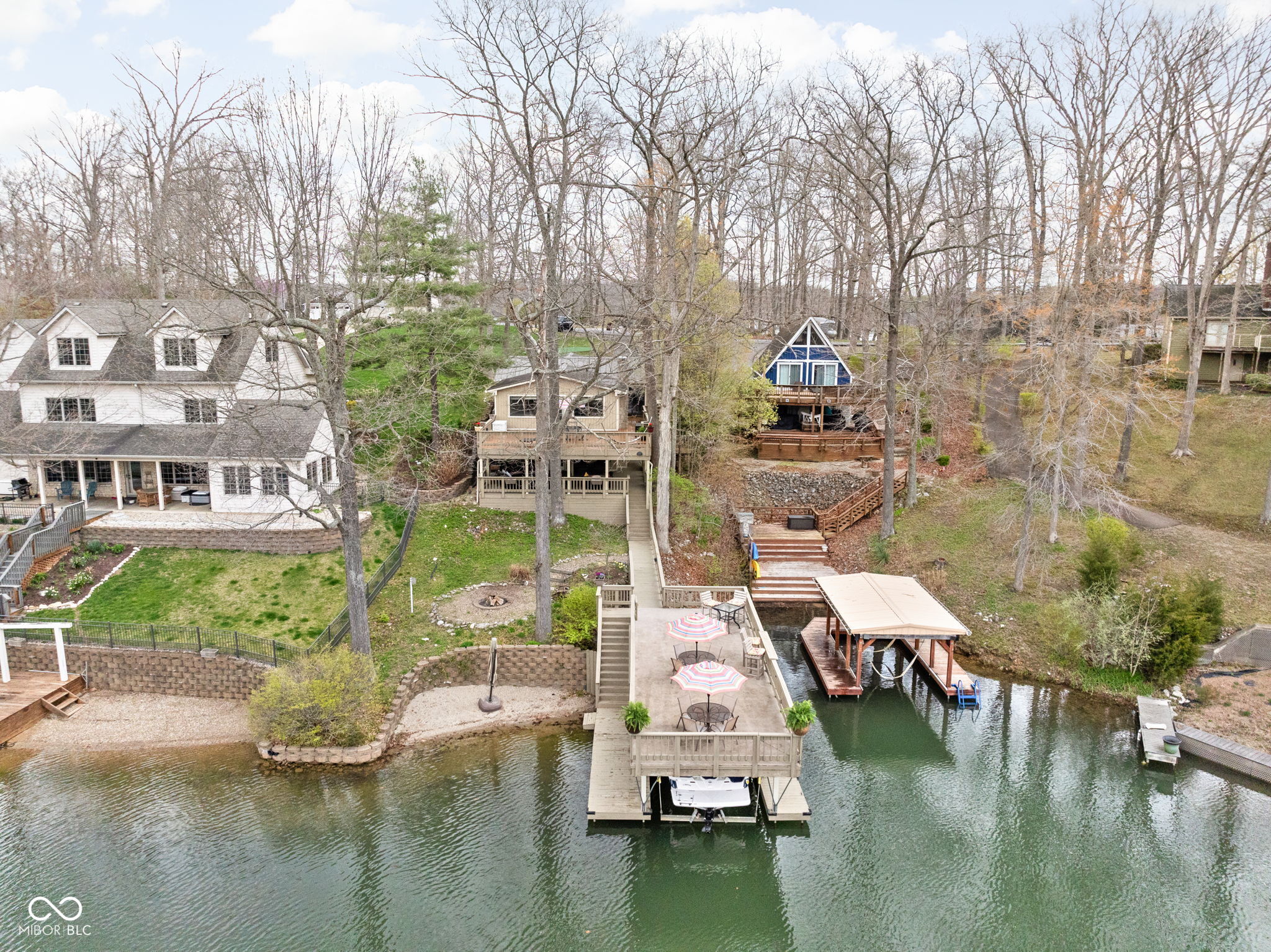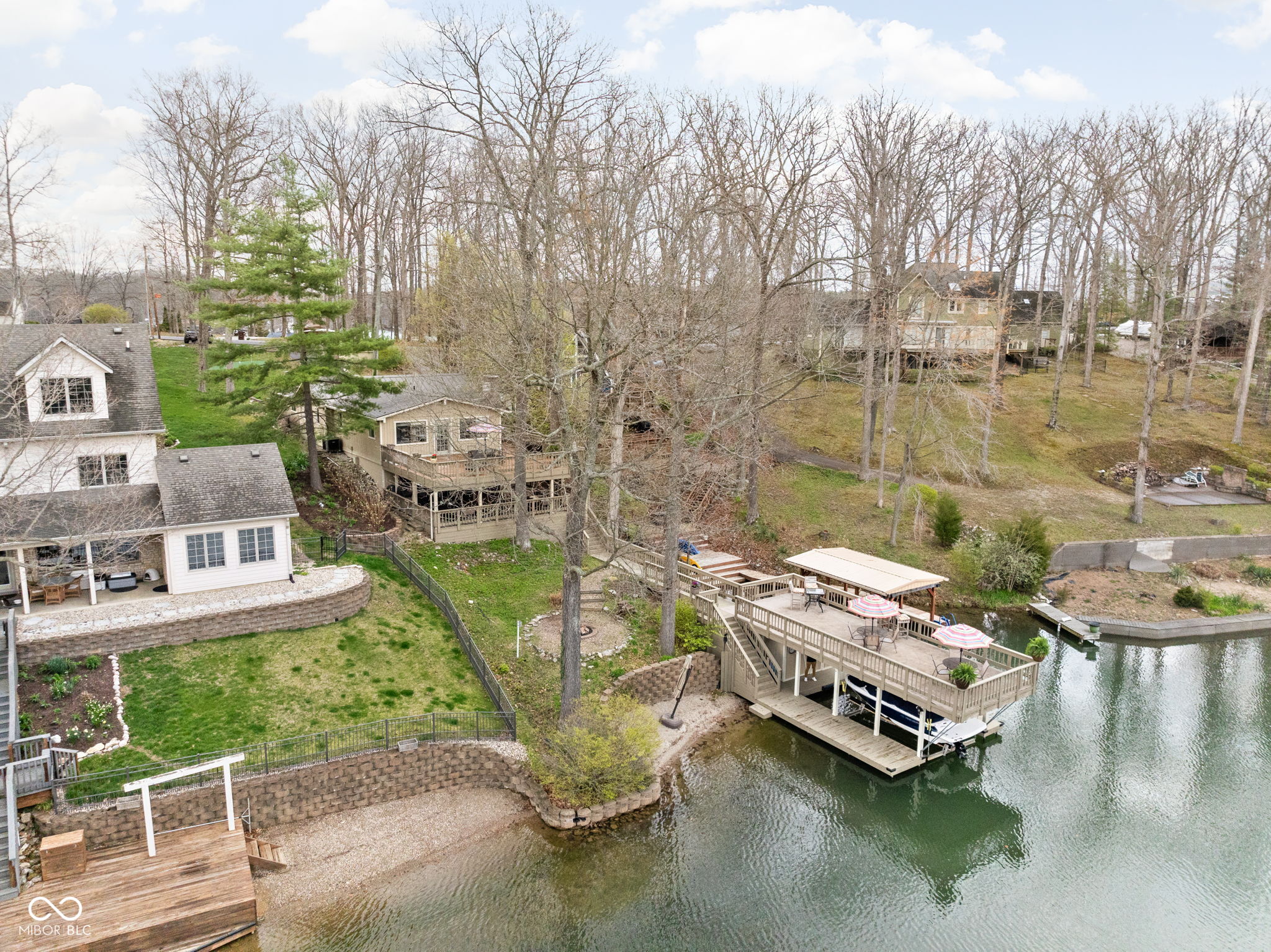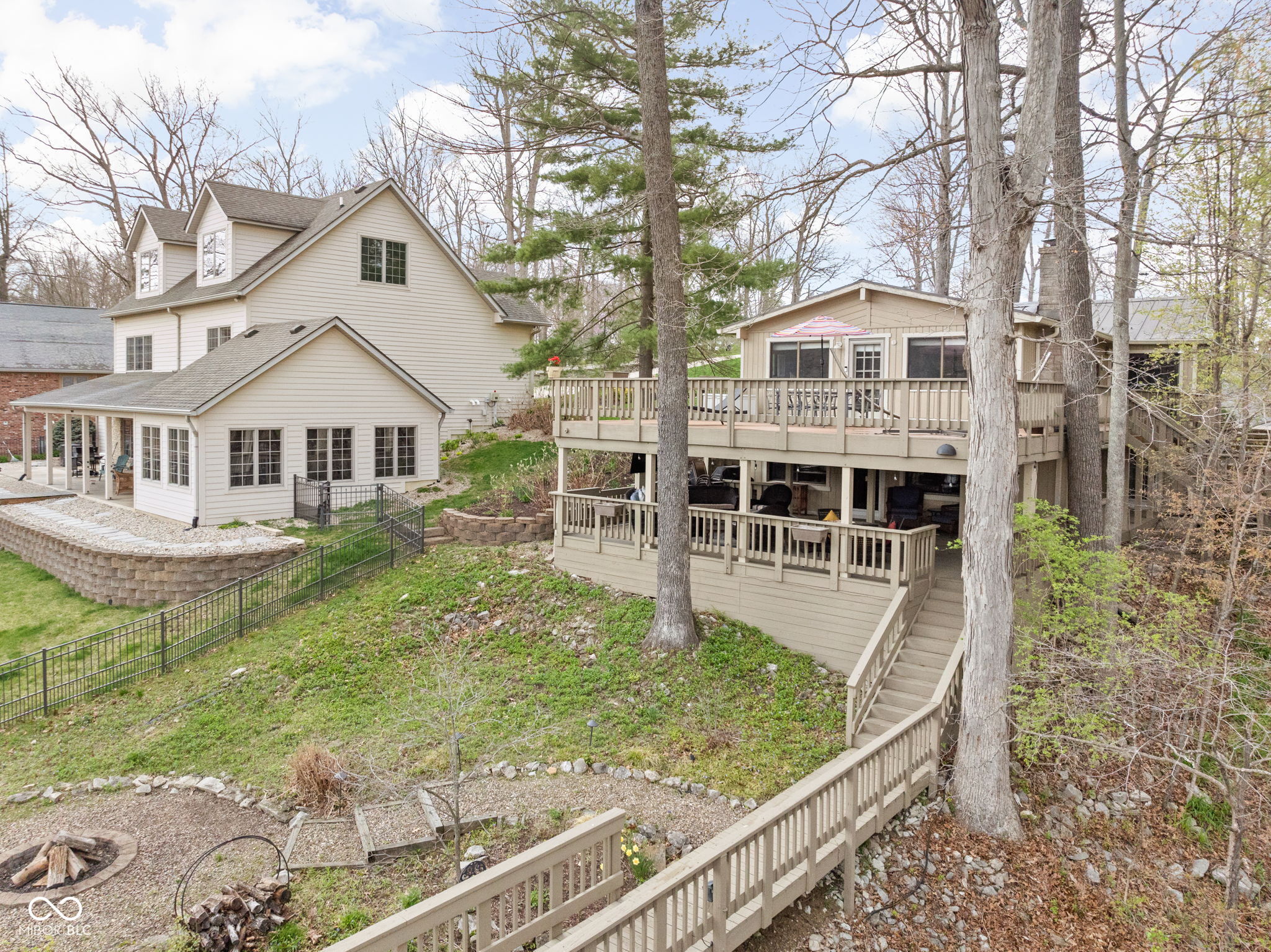


Listed by
Aaron Parris
Angie Adolay
Sweetwater Realty LLC.
317-878-4100
Last updated:
June 23, 2025, 01:39 PM
MLS#
22032893
Source:
IN MIBOR
About This Home
Home Facts
Single Family
3 Baths
3 Bedrooms
Built in 1960
Price Summary
974,900
$379 per Sq. Ft.
MLS #:
22032893
Last Updated:
June 23, 2025, 01:39 PM
Added:
2 month(s) ago
Rooms & Interior
Bedrooms
Total Bedrooms:
3
Bathrooms
Total Bathrooms:
3
Full Bathrooms:
3
Interior
Living Area:
2,568 Sq. Ft.
Structure
Structure
Architectural Style:
TraditonalAmerican
Building Area:
2,568 Sq. Ft.
Year Built:
1960
Lot
Lot Size (Sq. Ft):
14,374
Finances & Disclosures
Price:
$974,900
Price per Sq. Ft:
$379 per Sq. Ft.
Contact an Agent
Yes, I would like more information from Coldwell Banker. Please use and/or share my information with a Coldwell Banker agent to contact me about my real estate needs.
By clicking Contact I agree a Coldwell Banker Agent may contact me by phone or text message including by automated means and prerecorded messages about real estate services, and that I can access real estate services without providing my phone number. I acknowledge that I have read and agree to the Terms of Use and Privacy Notice.
Contact an Agent
Yes, I would like more information from Coldwell Banker. Please use and/or share my information with a Coldwell Banker agent to contact me about my real estate needs.
By clicking Contact I agree a Coldwell Banker Agent may contact me by phone or text message including by automated means and prerecorded messages about real estate services, and that I can access real estate services without providing my phone number. I acknowledge that I have read and agree to the Terms of Use and Privacy Notice.