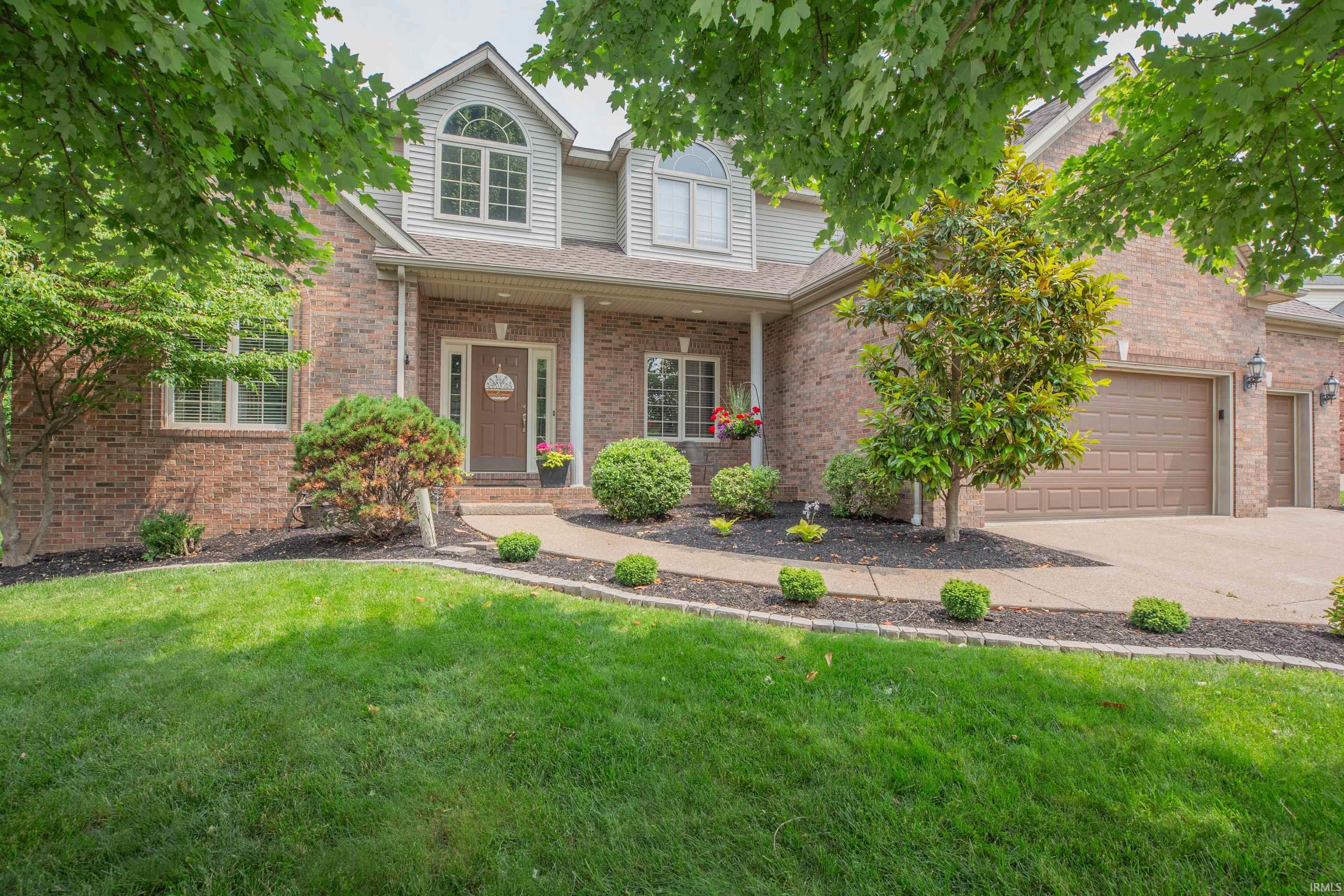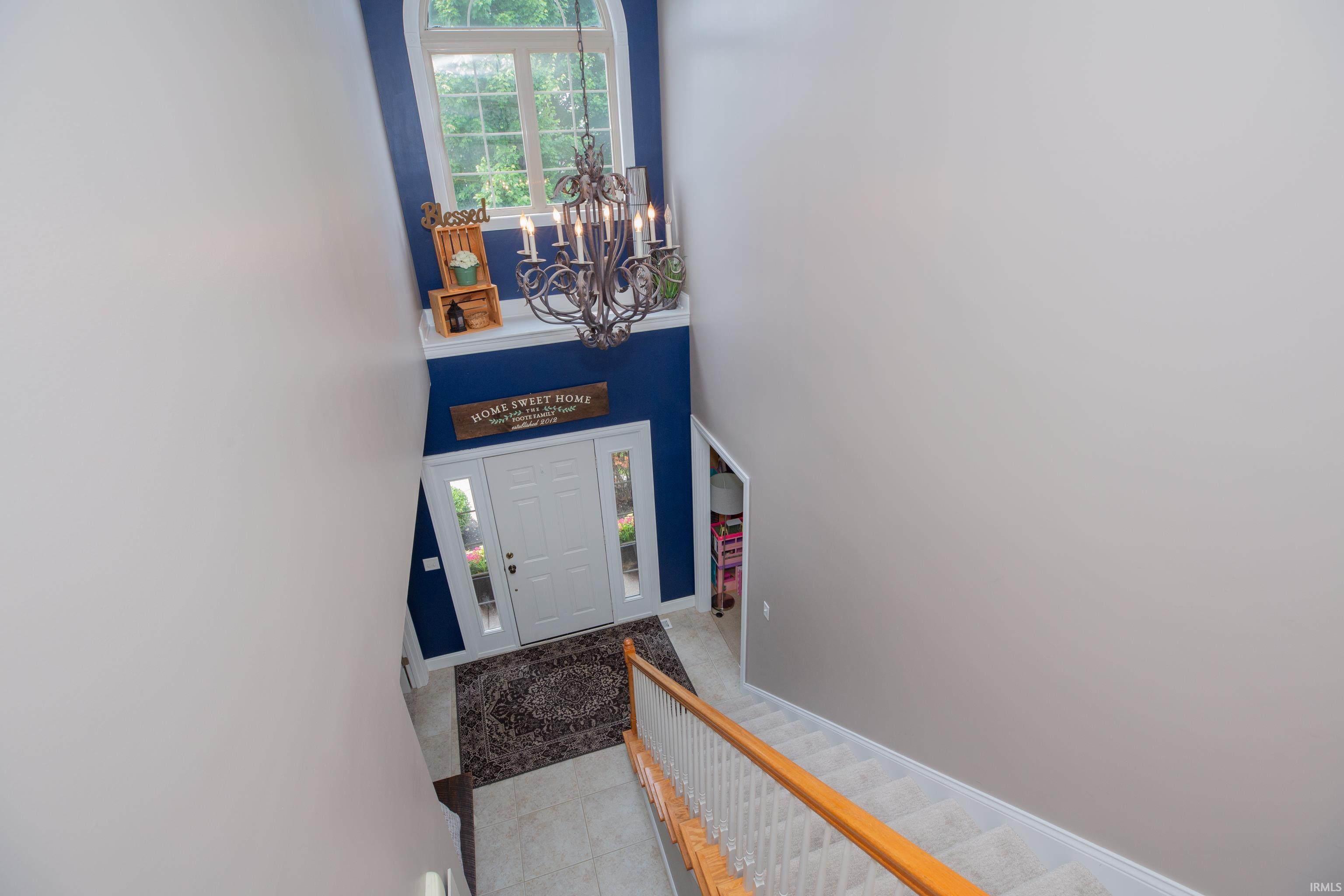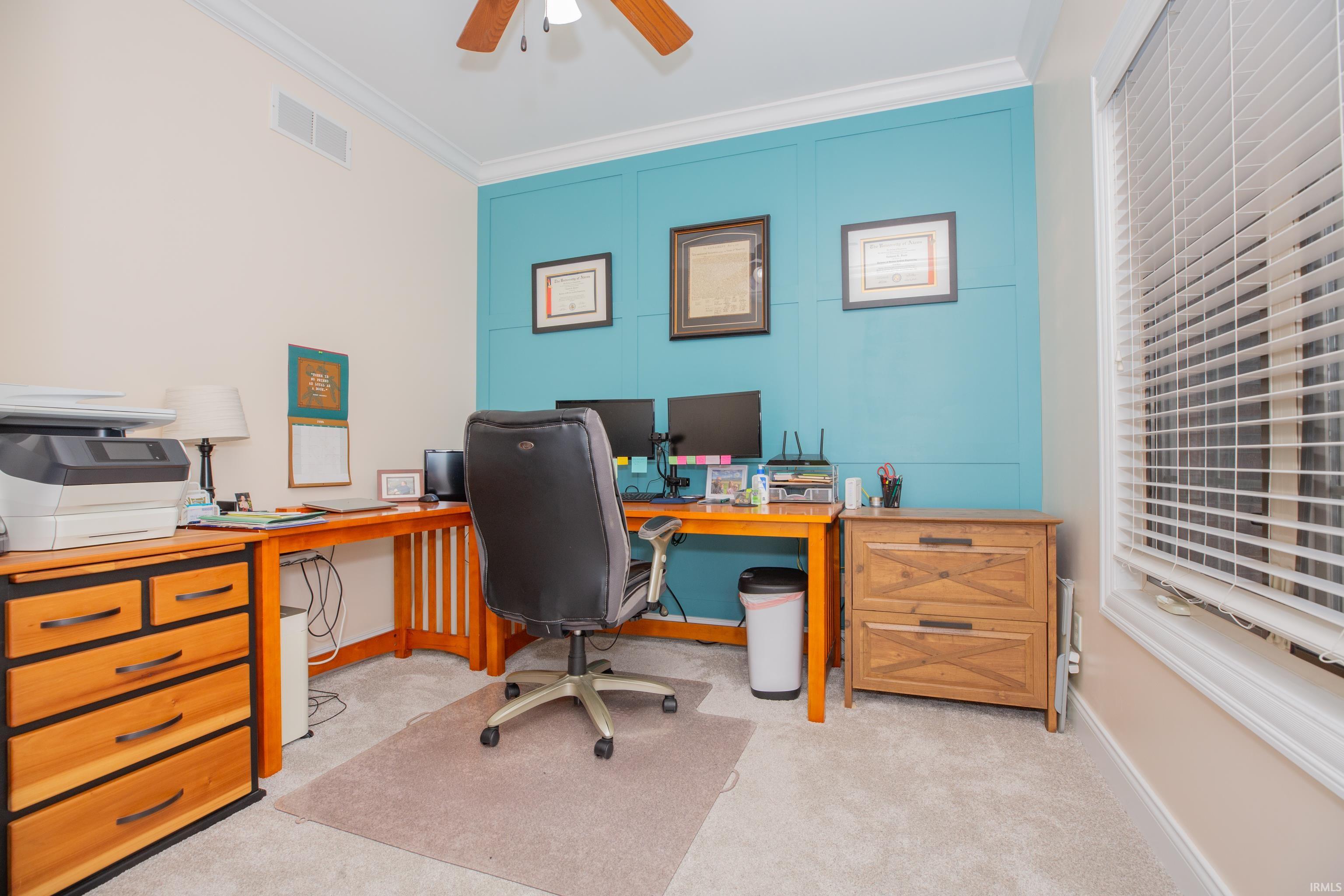


Listed by
David Haire
F.C. Tucker Emge
Office: 812-853-3381
Last updated:
June 16, 2025, 03:02 PM
MLS#
202521333
Source:
Indiana Regional MLS
About This Home
Home Facts
Single Family
4 Baths
5 Bedrooms
Built in 2003
Price Summary
524,900
$160 per Sq. Ft.
MLS #:
202521333
Last Updated:
June 16, 2025, 03:02 PM
Added:
14 day(s) ago
Rooms & Interior
Bedrooms
Total Bedrooms:
5
Bathrooms
Total Bathrooms:
4
Full Bathrooms:
3
Interior
Living Area:
3,276 Sq. Ft.
Structure
Structure
Architectural Style:
Traditional, Two Story
Building Area:
3,276 Sq. Ft.
Year Built:
2003
Lot
Lot Size (Sq. Ft):
11,326
Finances & Disclosures
Price:
$524,900
Price per Sq. Ft:
$160 per Sq. Ft.
Contact an Agent
Yes, I would like more information from Coldwell Banker. Please use and/or share my information with a Coldwell Banker agent to contact me about my real estate needs.
By clicking Contact I agree a Coldwell Banker Agent may contact me by phone or text message including by automated means and prerecorded messages about real estate services, and that I can access real estate services without providing my phone number. I acknowledge that I have read and agree to the Terms of Use and Privacy Notice.
Contact an Agent
Yes, I would like more information from Coldwell Banker. Please use and/or share my information with a Coldwell Banker agent to contact me about my real estate needs.
By clicking Contact I agree a Coldwell Banker Agent may contact me by phone or text message including by automated means and prerecorded messages about real estate services, and that I can access real estate services without providing my phone number. I acknowledge that I have read and agree to the Terms of Use and Privacy Notice.