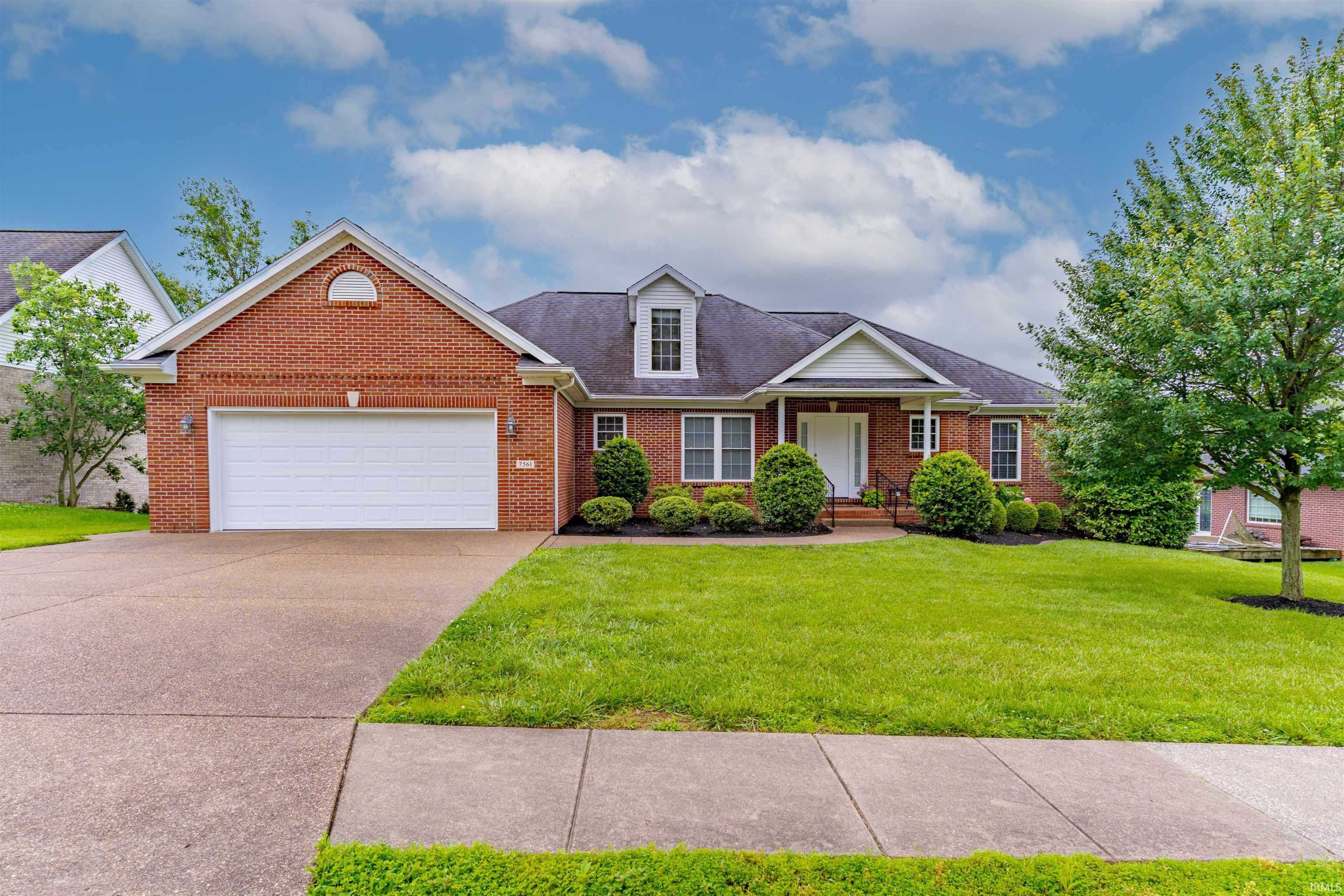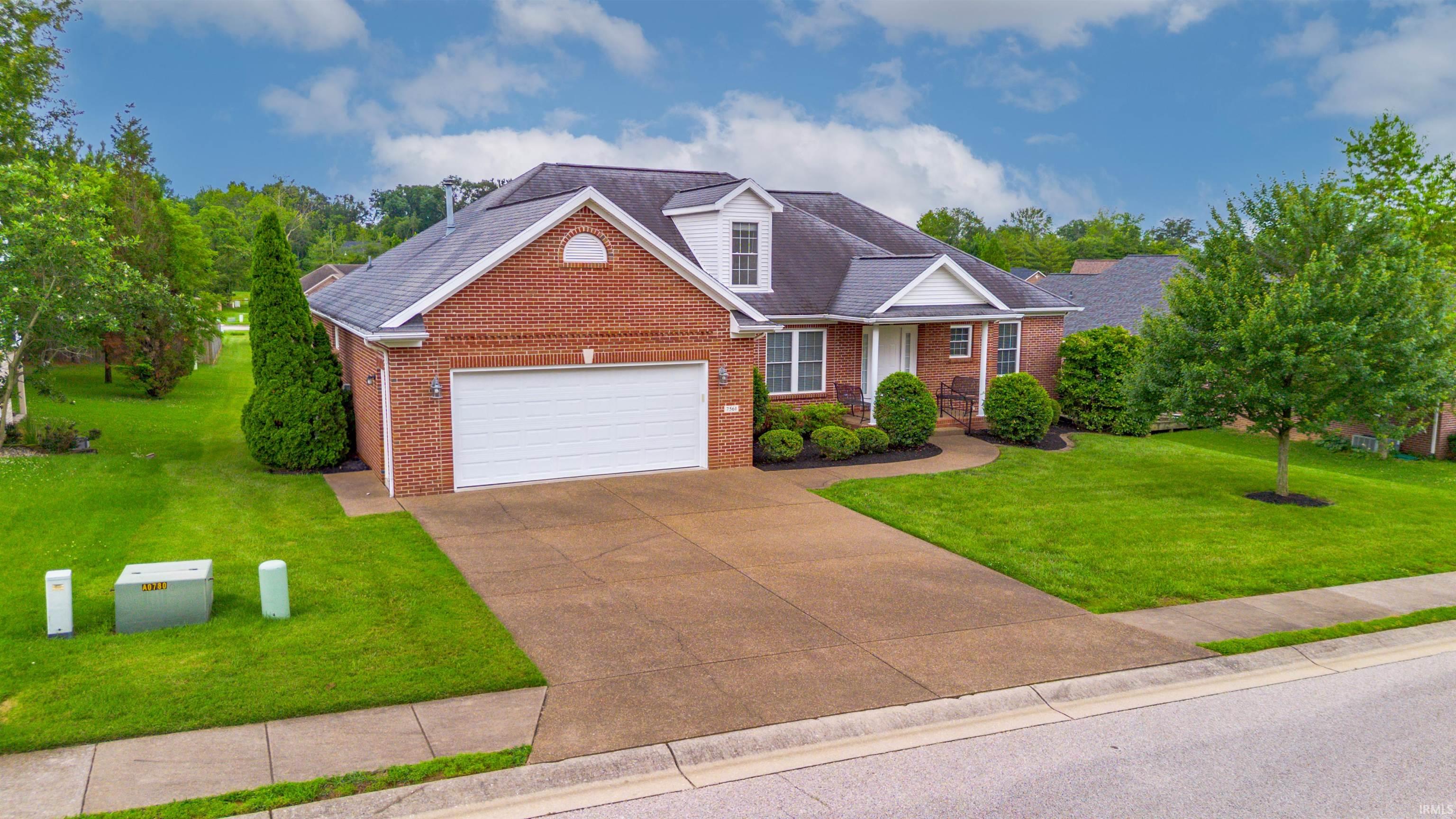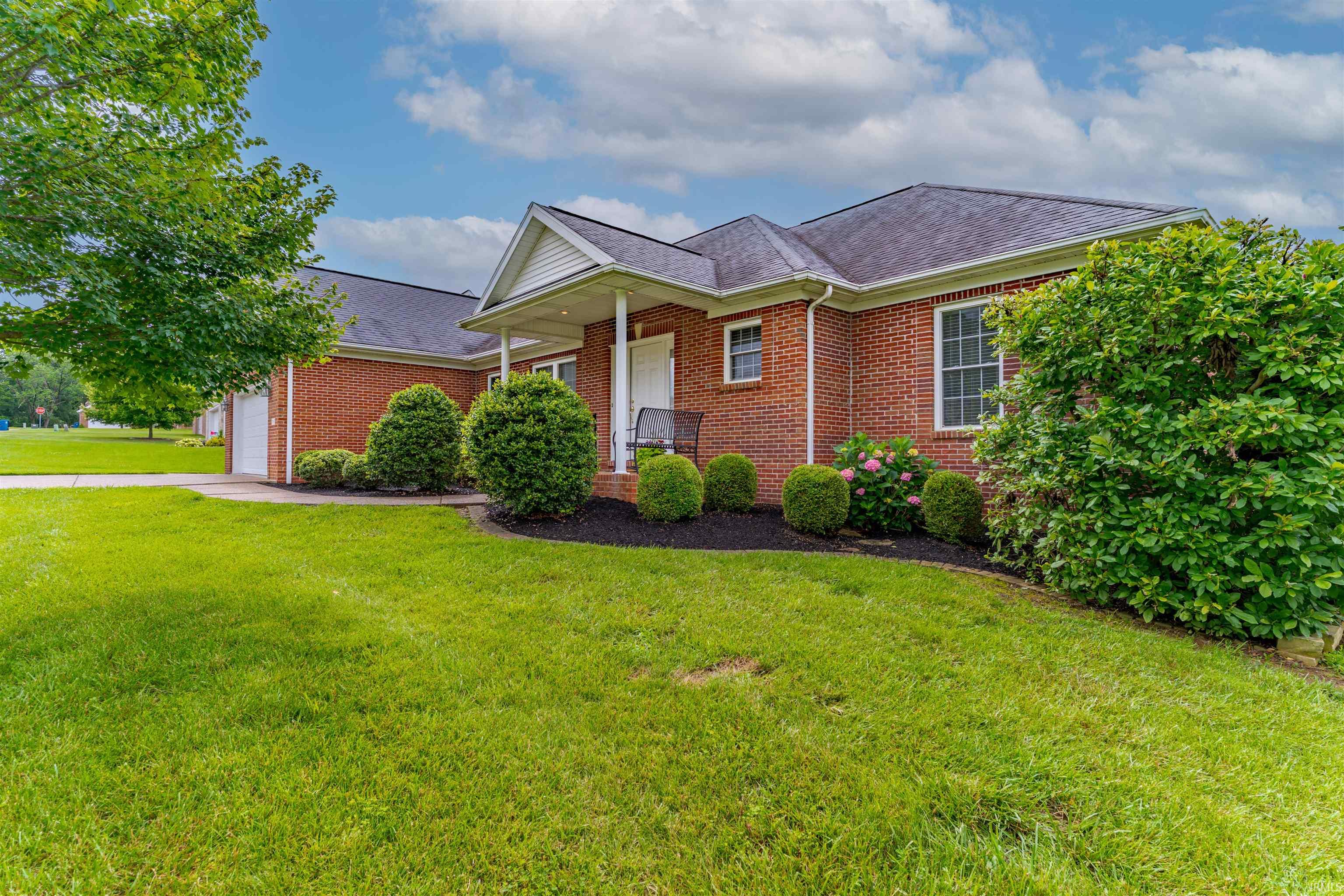


7561 Saint Jordan Circle, Newburgh, IN 47630
Active
Listed by
Janice Miller
ERA First Advantage Realty, Inc
Office: 812-858-2400
Last updated:
June 18, 2025, 04:40 PM
MLS#
202523233
Source:
Indiana Regional MLS
About This Home
Home Facts
Single Family
3 Baths
3 Bedrooms
Built in 2004
Price Summary
429,900
$157 per Sq. Ft.
MLS #:
202523233
Last Updated:
June 18, 2025, 04:40 PM
Added:
2 day(s) ago
Rooms & Interior
Bedrooms
Total Bedrooms:
3
Bathrooms
Total Bathrooms:
3
Full Bathrooms:
2
Interior
Living Area:
2,721 Sq. Ft.
Structure
Structure
Architectural Style:
One and Half Story, Traditional
Building Area:
2,721 Sq. Ft.
Year Built:
2004
Lot
Lot Size (Sq. Ft):
14,810
Finances & Disclosures
Price:
$429,900
Price per Sq. Ft:
$157 per Sq. Ft.
See this home in person
Attend an upcoming open house
Sun, Jun 22
01:00 PM - 03:00 PMContact an Agent
Yes, I would like more information from Coldwell Banker. Please use and/or share my information with a Coldwell Banker agent to contact me about my real estate needs.
By clicking Contact I agree a Coldwell Banker Agent may contact me by phone or text message including by automated means and prerecorded messages about real estate services, and that I can access real estate services without providing my phone number. I acknowledge that I have read and agree to the Terms of Use and Privacy Notice.
Contact an Agent
Yes, I would like more information from Coldwell Banker. Please use and/or share my information with a Coldwell Banker agent to contact me about my real estate needs.
By clicking Contact I agree a Coldwell Banker Agent may contact me by phone or text message including by automated means and prerecorded messages about real estate services, and that I can access real estate services without providing my phone number. I acknowledge that I have read and agree to the Terms of Use and Privacy Notice.