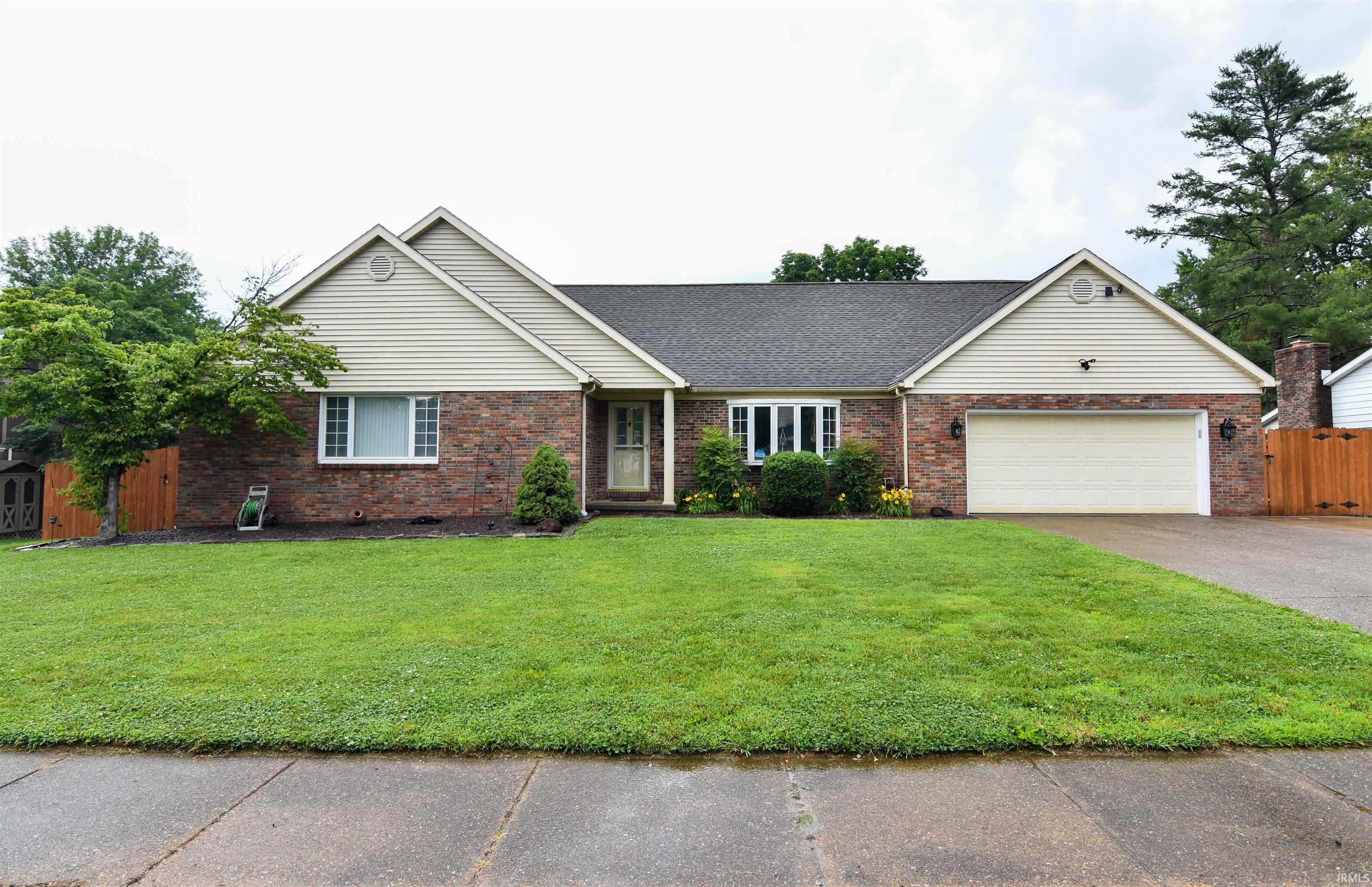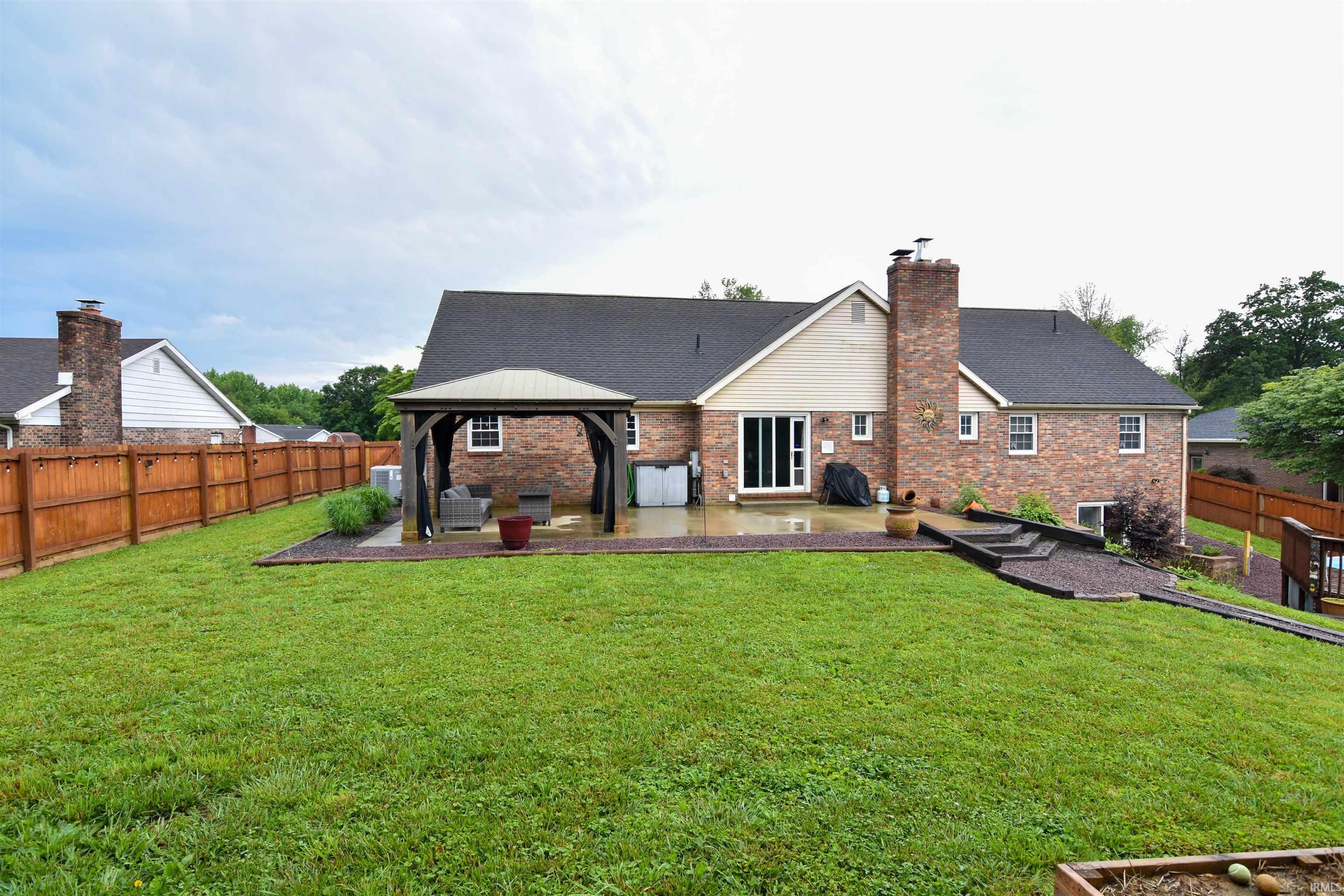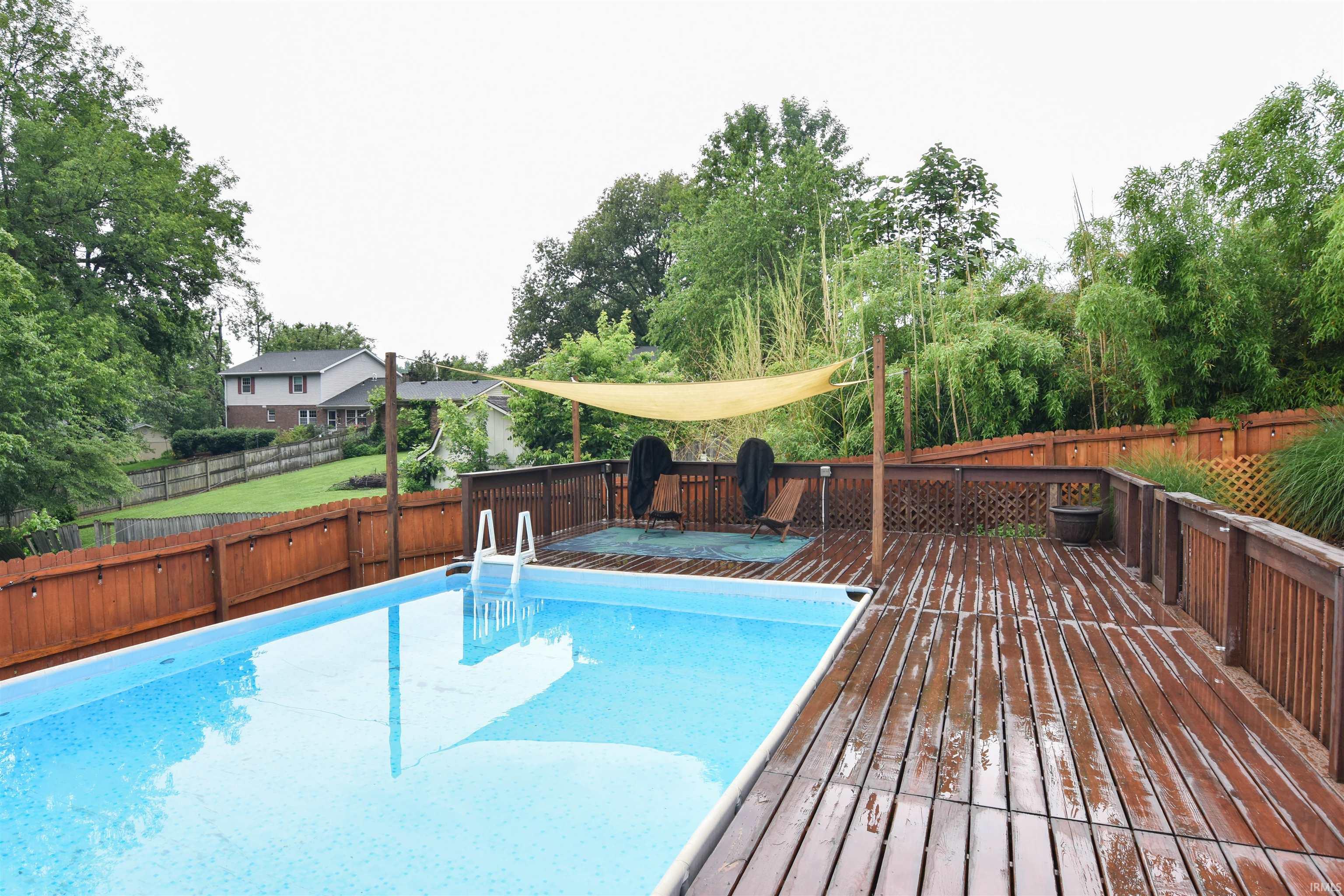


Listed by
John Czoer
First Class Realty
Cell: 812-457-1432
Last updated:
June 16, 2025, 07:45 PM
MLS#
202522935
Source:
Indiana Regional MLS
About This Home
Home Facts
Single Family
4 Baths
3 Bedrooms
Built in 1977
Price Summary
409,888
$116 per Sq. Ft.
MLS #:
202522935
Last Updated:
June 16, 2025, 07:45 PM
Added:
3 day(s) ago
Rooms & Interior
Bedrooms
Total Bedrooms:
3
Bathrooms
Total Bathrooms:
4
Full Bathrooms:
3
Interior
Living Area:
3,531 Sq. Ft.
Structure
Structure
Architectural Style:
One Story, Ranch
Building Area:
3,531 Sq. Ft.
Year Built:
1977
Lot
Lot Size (Sq. Ft):
12,632
Finances & Disclosures
Price:
$409,888
Price per Sq. Ft:
$116 per Sq. Ft.
Contact an Agent
Yes, I would like more information from Coldwell Banker. Please use and/or share my information with a Coldwell Banker agent to contact me about my real estate needs.
By clicking Contact I agree a Coldwell Banker Agent may contact me by phone or text message including by automated means and prerecorded messages about real estate services, and that I can access real estate services without providing my phone number. I acknowledge that I have read and agree to the Terms of Use and Privacy Notice.
Contact an Agent
Yes, I would like more information from Coldwell Banker. Please use and/or share my information with a Coldwell Banker agent to contact me about my real estate needs.
By clicking Contact I agree a Coldwell Banker Agent may contact me by phone or text message including by automated means and prerecorded messages about real estate services, and that I can access real estate services without providing my phone number. I acknowledge that I have read and agree to the Terms of Use and Privacy Notice.