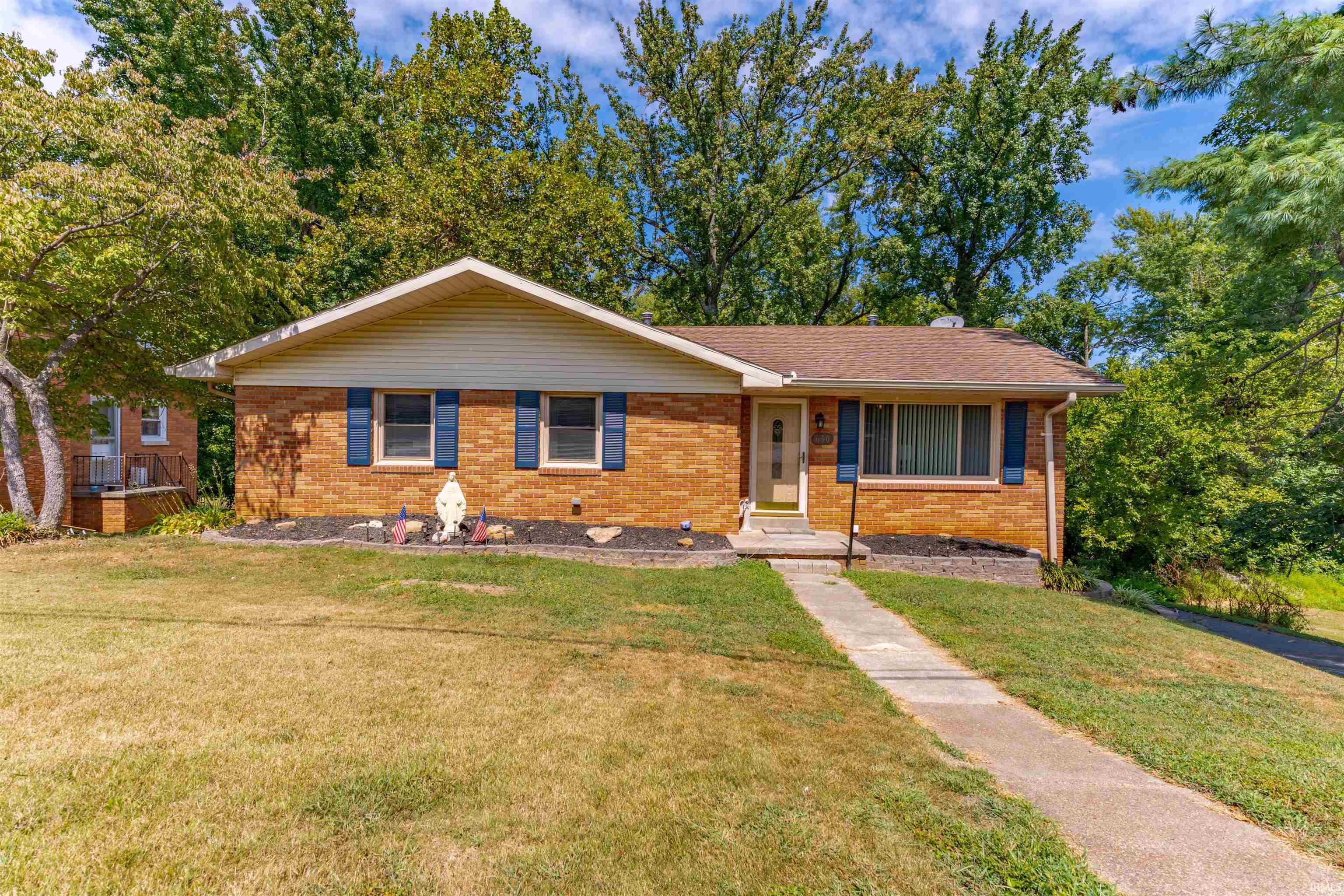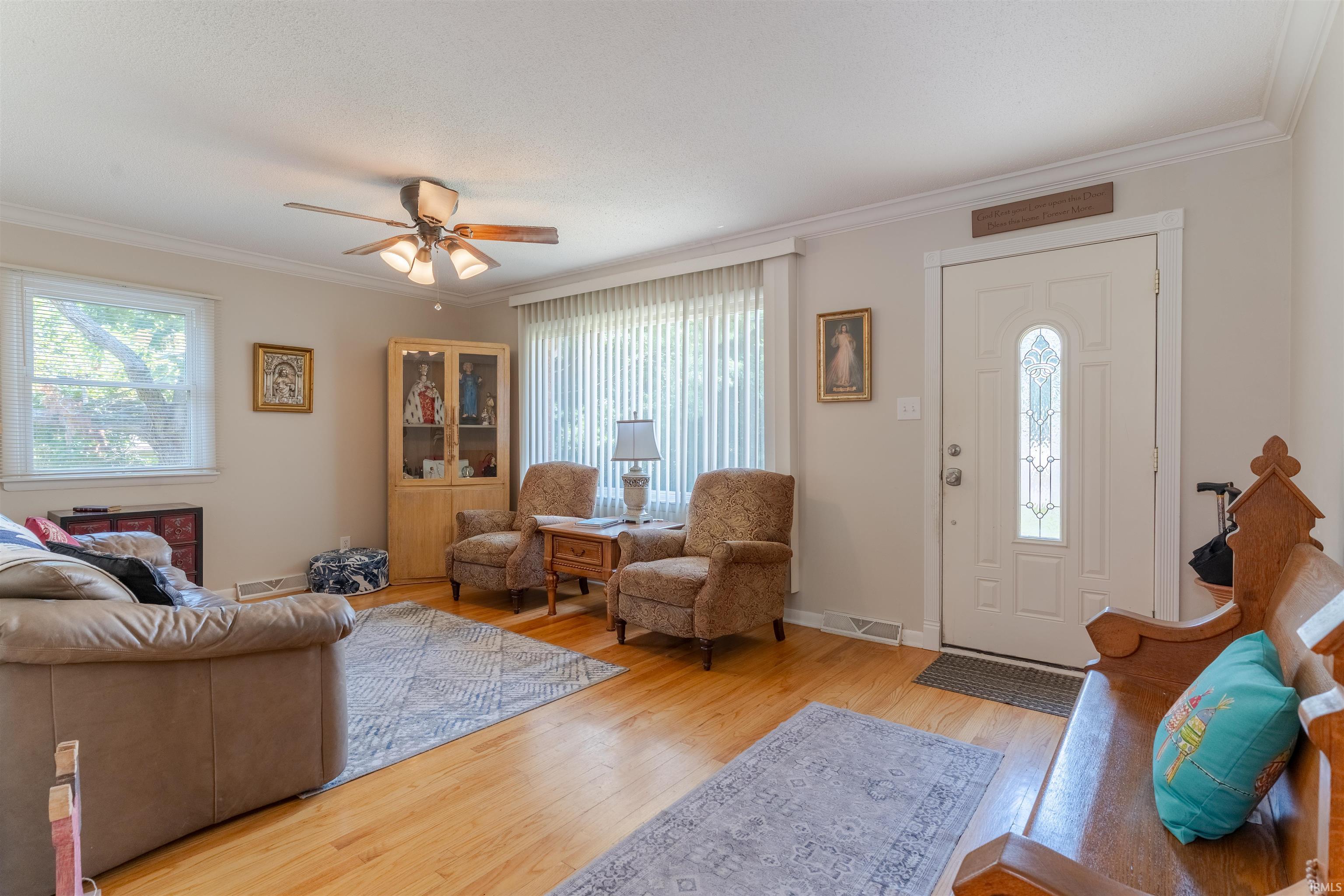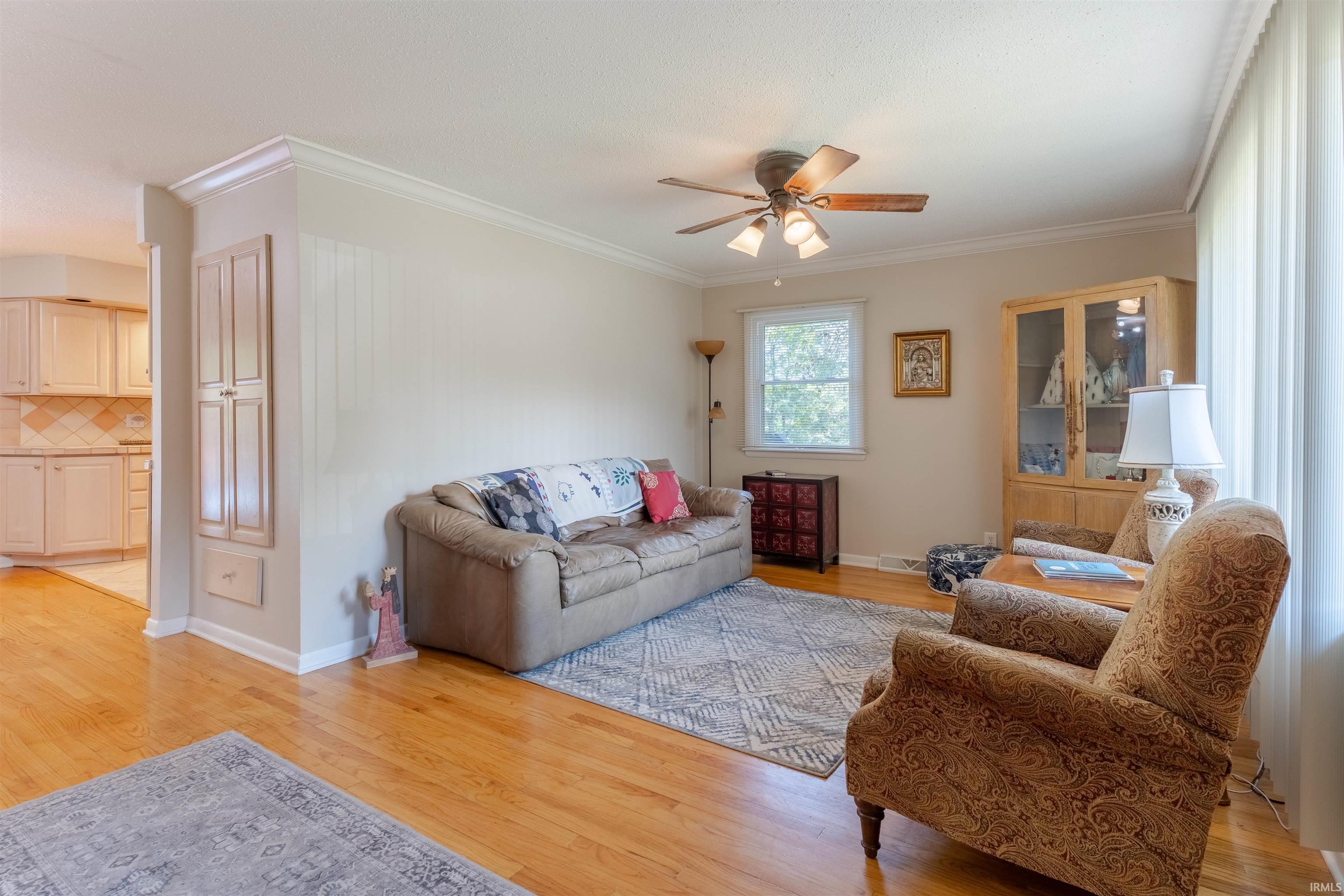


Listed by
Debra Dempsey
ERA First Advantage Realty, Inc
Office: 812-858-2400
Last updated:
September 6, 2025, 03:05 PM
MLS#
202535370
Source:
Indiana Regional MLS
About This Home
Home Facts
Single Family
2 Baths
3 Bedrooms
Built in 1965
Price Summary
262,000
$122 per Sq. Ft.
MLS #:
202535370
Last Updated:
September 6, 2025, 03:05 PM
Added:
7 day(s) ago
Rooms & Interior
Bedrooms
Total Bedrooms:
3
Bathrooms
Total Bathrooms:
2
Full Bathrooms:
1
Interior
Living Area:
2,132 Sq. Ft.
Structure
Structure
Architectural Style:
One Story, Traditional
Building Area:
3,707 Sq. Ft.
Year Built:
1965
Lot
Lot Size (Sq. Ft):
14,375
Finances & Disclosures
Price:
$262,000
Price per Sq. Ft:
$122 per Sq. Ft.
Contact an Agent
Yes, I would like more information from Coldwell Banker. Please use and/or share my information with a Coldwell Banker agent to contact me about my real estate needs.
By clicking Contact I agree a Coldwell Banker Agent may contact me by phone or text message including by automated means and prerecorded messages about real estate services, and that I can access real estate services without providing my phone number. I acknowledge that I have read and agree to the Terms of Use and Privacy Notice.
Contact an Agent
Yes, I would like more information from Coldwell Banker. Please use and/or share my information with a Coldwell Banker agent to contact me about my real estate needs.
By clicking Contact I agree a Coldwell Banker Agent may contact me by phone or text message including by automated means and prerecorded messages about real estate services, and that I can access real estate services without providing my phone number. I acknowledge that I have read and agree to the Terms of Use and Privacy Notice.