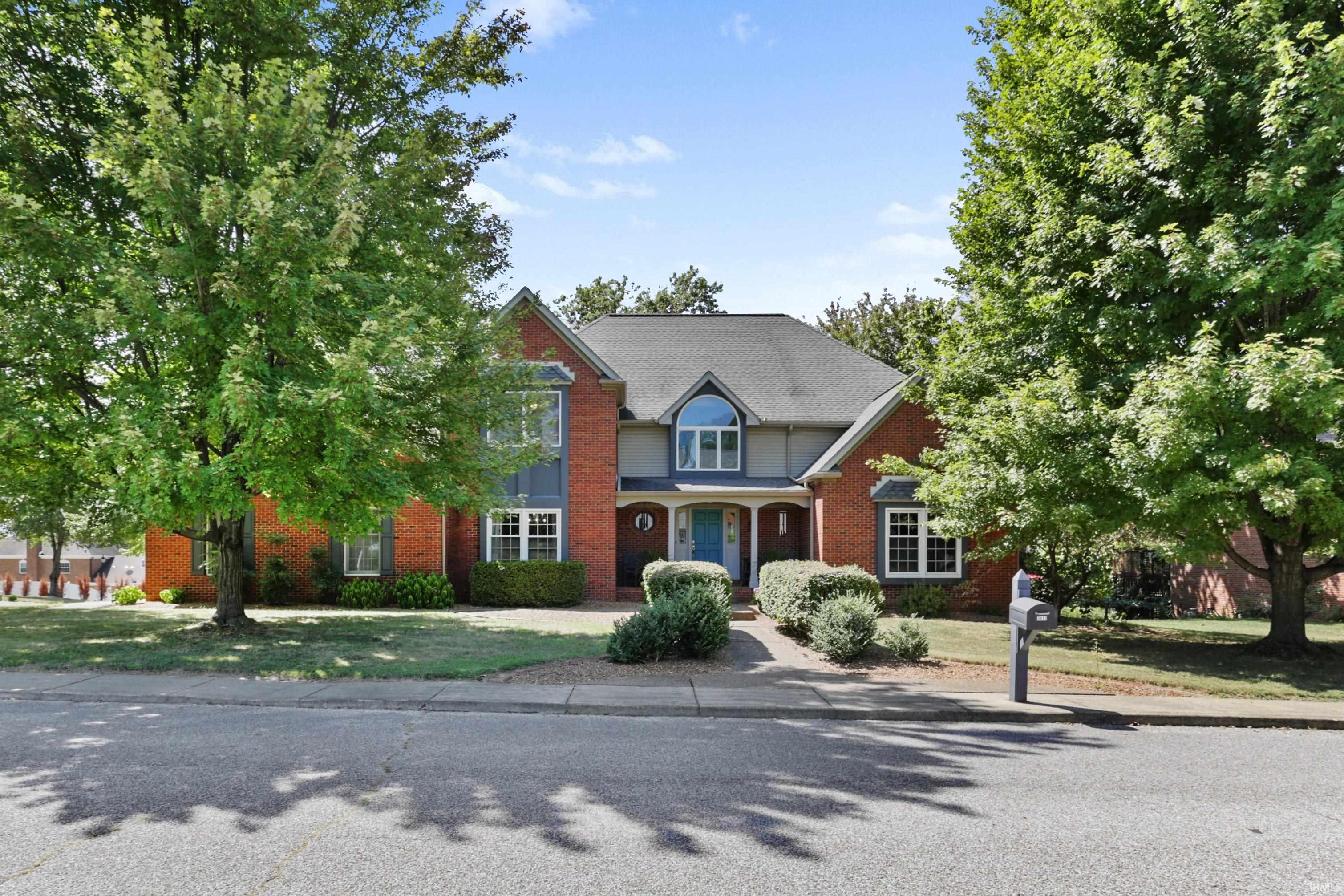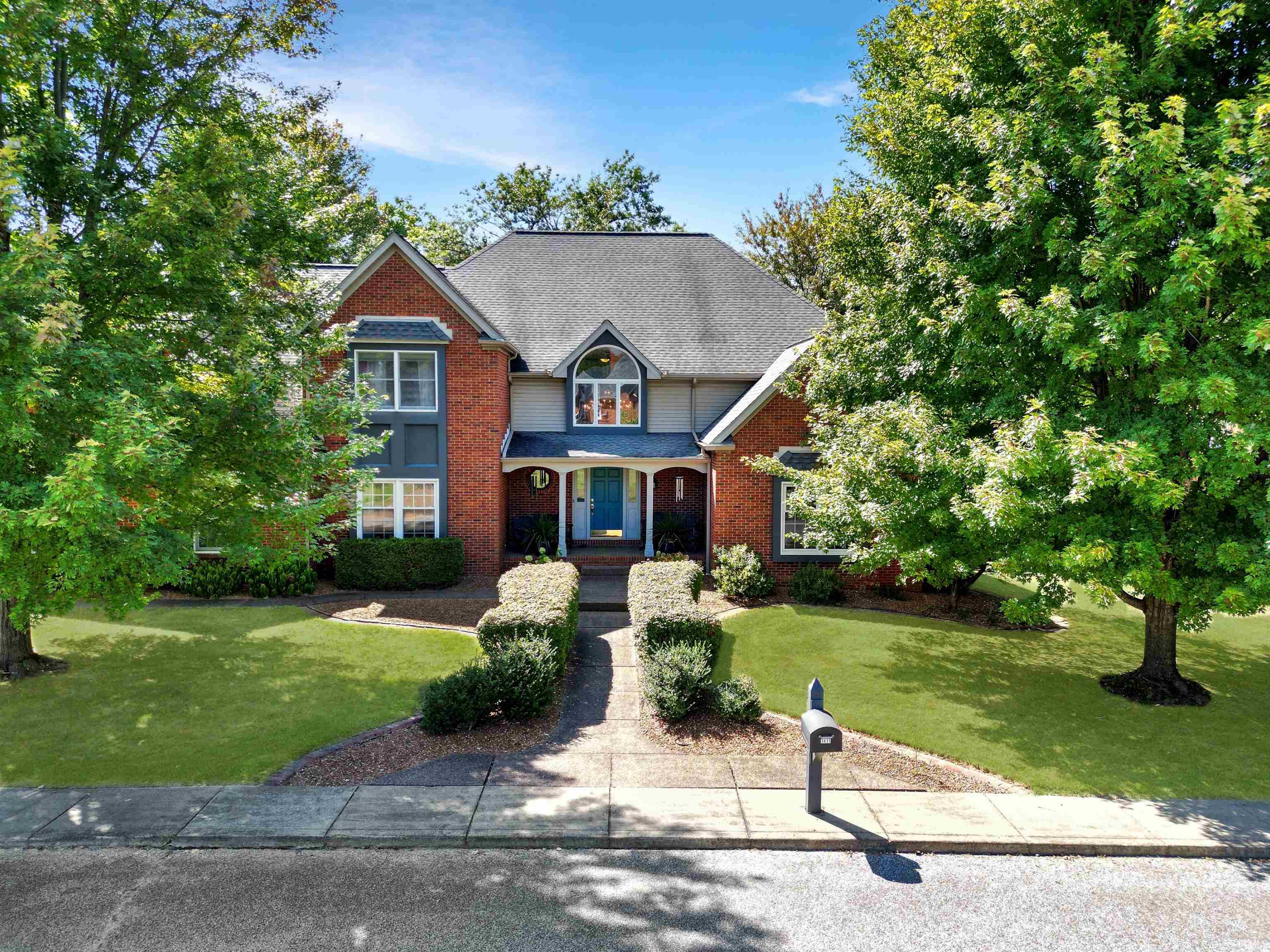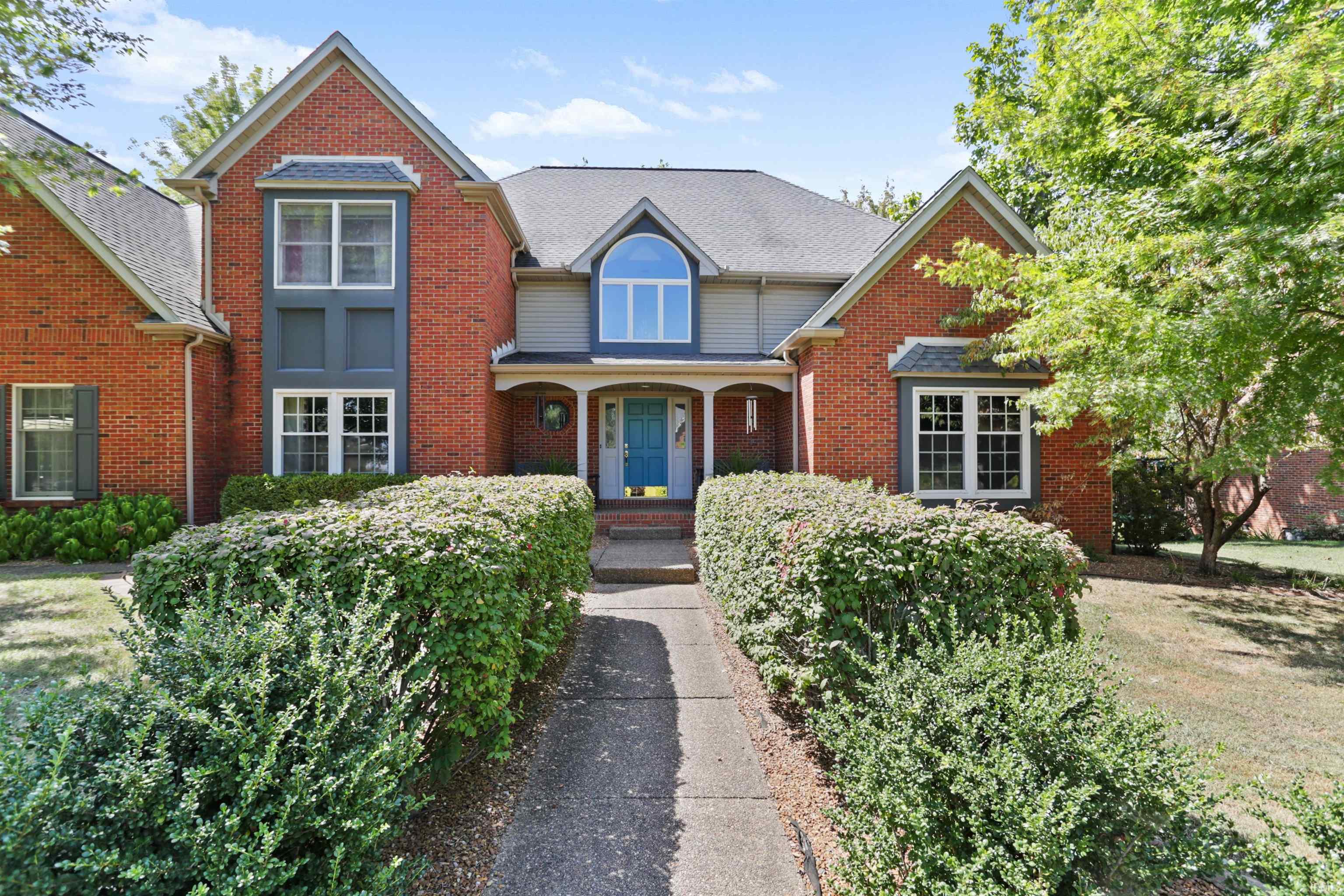


3411 Pine Ridge Drive, Newburgh, IN 47630
Active
Listed by
Marc Hoeppner
@Properties
Last updated:
August 31, 2025, 04:45 AM
MLS#
202534978
Source:
Indiana Regional MLS
About This Home
Home Facts
Single Family
4 Baths
5 Bedrooms
Built in 1989
Price Summary
664,900
$118 per Sq. Ft.
MLS #:
202534978
Last Updated:
August 31, 2025, 04:45 AM
Added:
3 day(s) ago
Rooms & Interior
Bedrooms
Total Bedrooms:
5
Bathrooms
Total Bathrooms:
4
Full Bathrooms:
3
Interior
Living Area:
5,605 Sq. Ft.
Structure
Structure
Architectural Style:
Two Story
Building Area:
5,865 Sq. Ft.
Year Built:
1989
Lot
Lot Size (Sq. Ft):
17,424
Finances & Disclosures
Price:
$664,900
Price per Sq. Ft:
$118 per Sq. Ft.
See this home in person
Attend an upcoming open house
Sun, Sep 7
02:00 PM - 03:30 PMContact an Agent
Yes, I would like more information from Coldwell Banker. Please use and/or share my information with a Coldwell Banker agent to contact me about my real estate needs.
By clicking Contact I agree a Coldwell Banker Agent may contact me by phone or text message including by automated means and prerecorded messages about real estate services, and that I can access real estate services without providing my phone number. I acknowledge that I have read and agree to the Terms of Use and Privacy Notice.
Contact an Agent
Yes, I would like more information from Coldwell Banker. Please use and/or share my information with a Coldwell Banker agent to contact me about my real estate needs.
By clicking Contact I agree a Coldwell Banker Agent may contact me by phone or text message including by automated means and prerecorded messages about real estate services, and that I can access real estate services without providing my phone number. I acknowledge that I have read and agree to the Terms of Use and Privacy Notice.