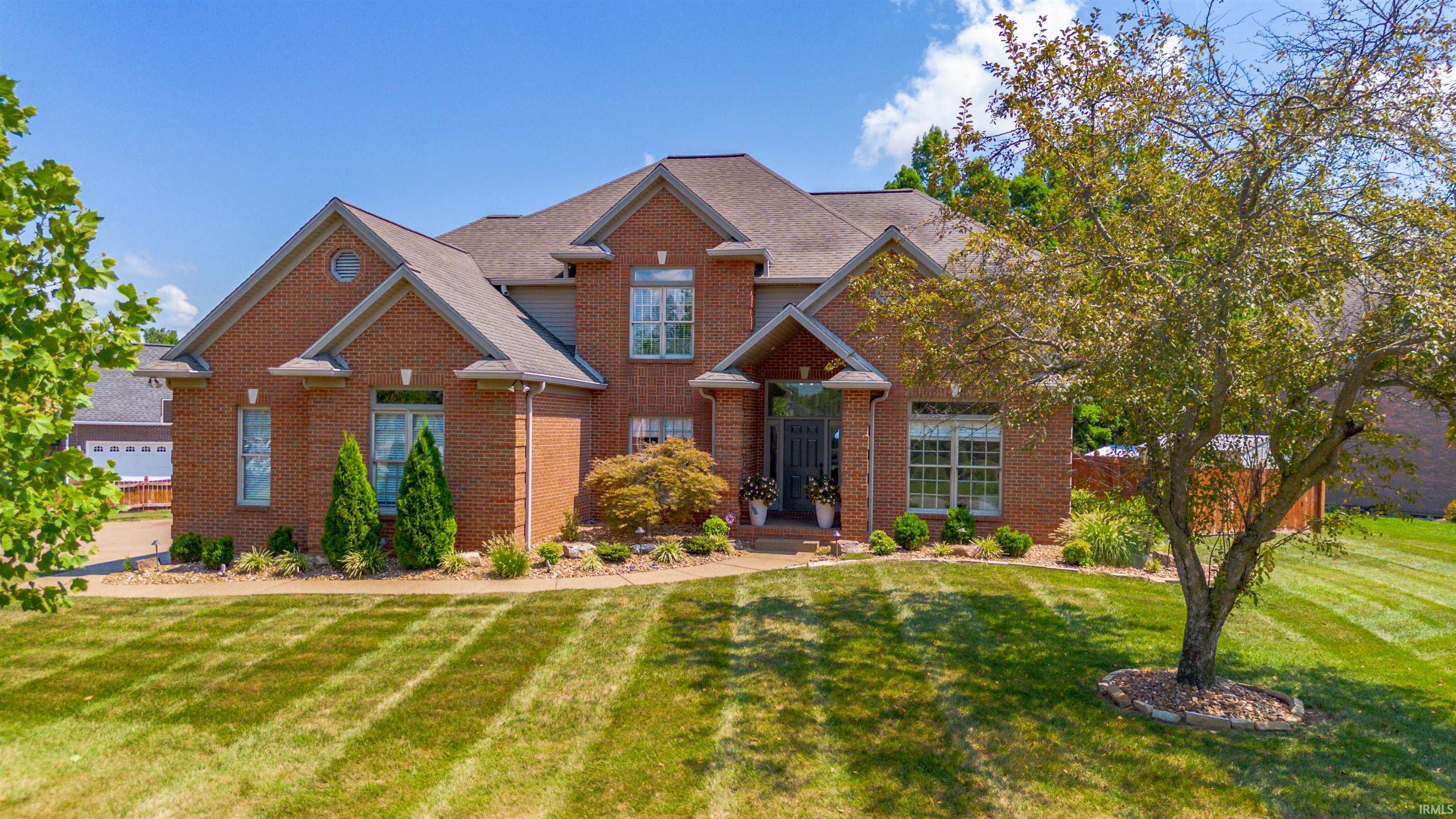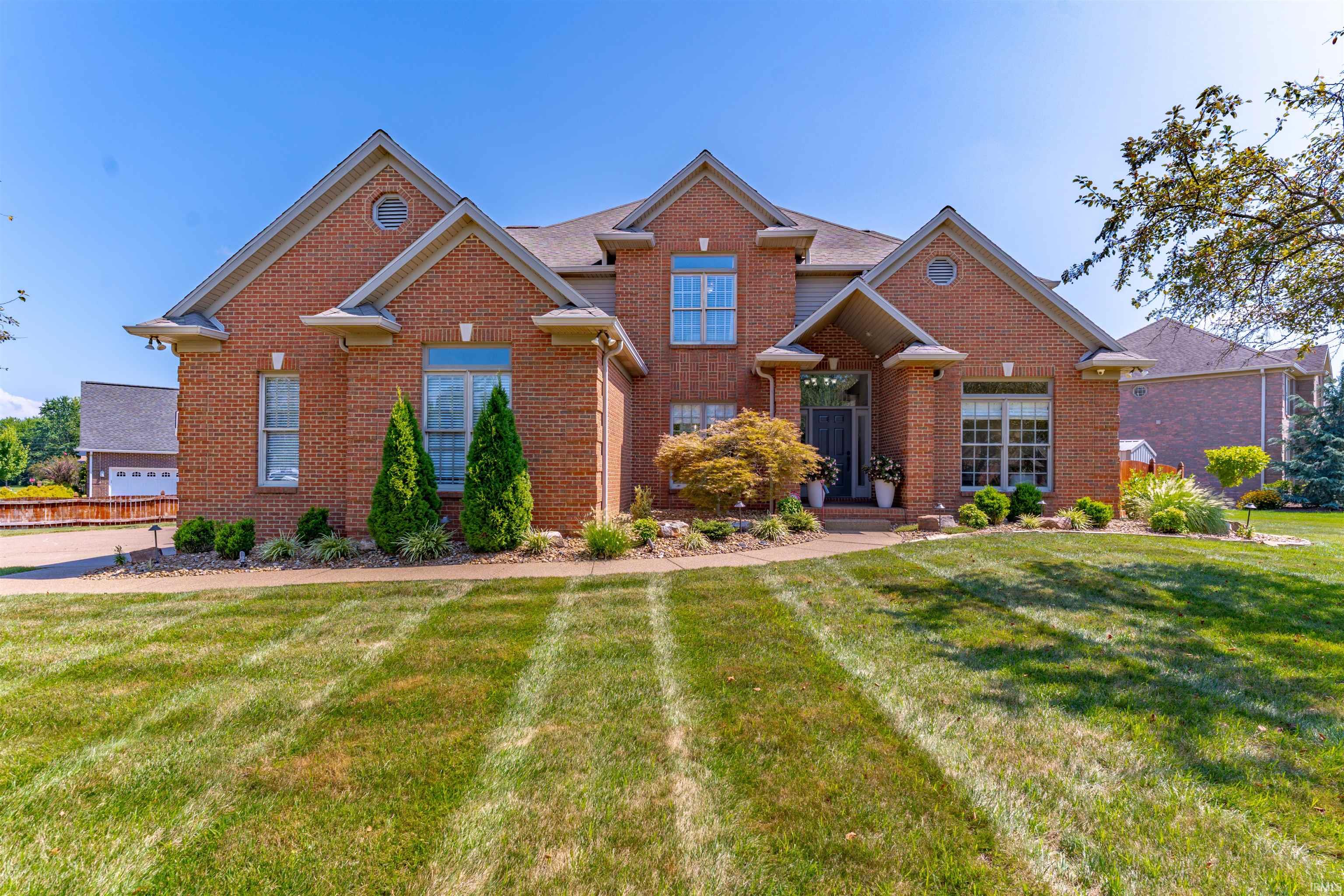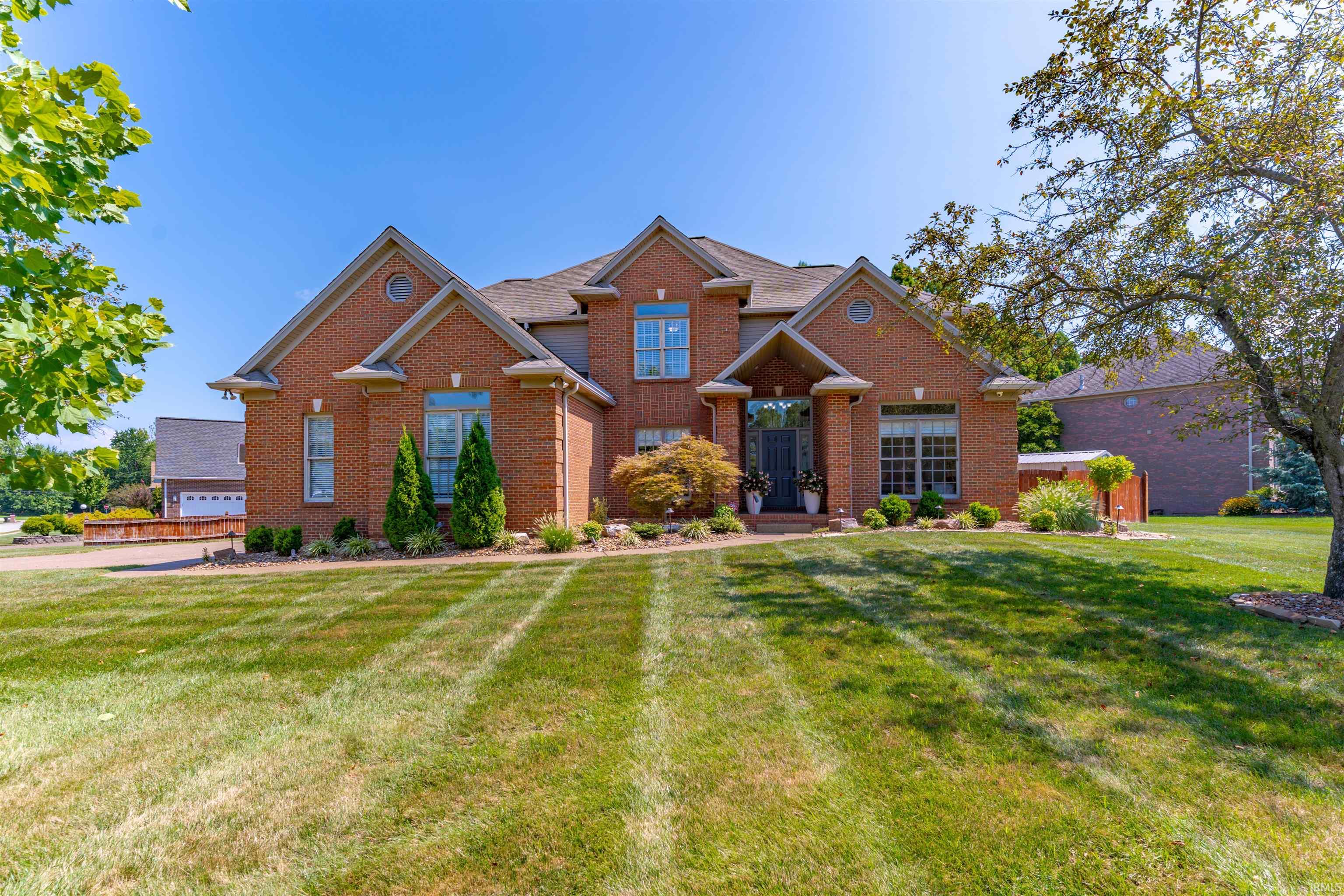


3100 Hickory View Drive, Newburgh, IN 47630
Pending
Listed by
Janice Miller
ERA First Advantage Realty, Inc
Office: 812-858-2400
Last updated:
August 5, 2025, 07:27 AM
MLS#
202529140
Source:
Indiana Regional MLS
About This Home
Home Facts
Single Family
4 Baths
4 Bedrooms
Built in 1997
Price Summary
669,900
$163 per Sq. Ft.
MLS #:
202529140
Last Updated:
August 5, 2025, 07:27 AM
Added:
15 day(s) ago
Rooms & Interior
Bedrooms
Total Bedrooms:
4
Bathrooms
Total Bathrooms:
4
Full Bathrooms:
3
Interior
Living Area:
4,099 Sq. Ft.
Structure
Structure
Architectural Style:
Traditional, Two Story
Building Area:
4,323 Sq. Ft.
Year Built:
1997
Lot
Lot Size (Sq. Ft):
15,246
Finances & Disclosures
Price:
$669,900
Price per Sq. Ft:
$163 per Sq. Ft.
Contact an Agent
Yes, I would like more information from Coldwell Banker. Please use and/or share my information with a Coldwell Banker agent to contact me about my real estate needs.
By clicking Contact I agree a Coldwell Banker Agent may contact me by phone or text message including by automated means and prerecorded messages about real estate services, and that I can access real estate services without providing my phone number. I acknowledge that I have read and agree to the Terms of Use and Privacy Notice.
Contact an Agent
Yes, I would like more information from Coldwell Banker. Please use and/or share my information with a Coldwell Banker agent to contact me about my real estate needs.
By clicking Contact I agree a Coldwell Banker Agent may contact me by phone or text message including by automated means and prerecorded messages about real estate services, and that I can access real estate services without providing my phone number. I acknowledge that I have read and agree to the Terms of Use and Privacy Notice.