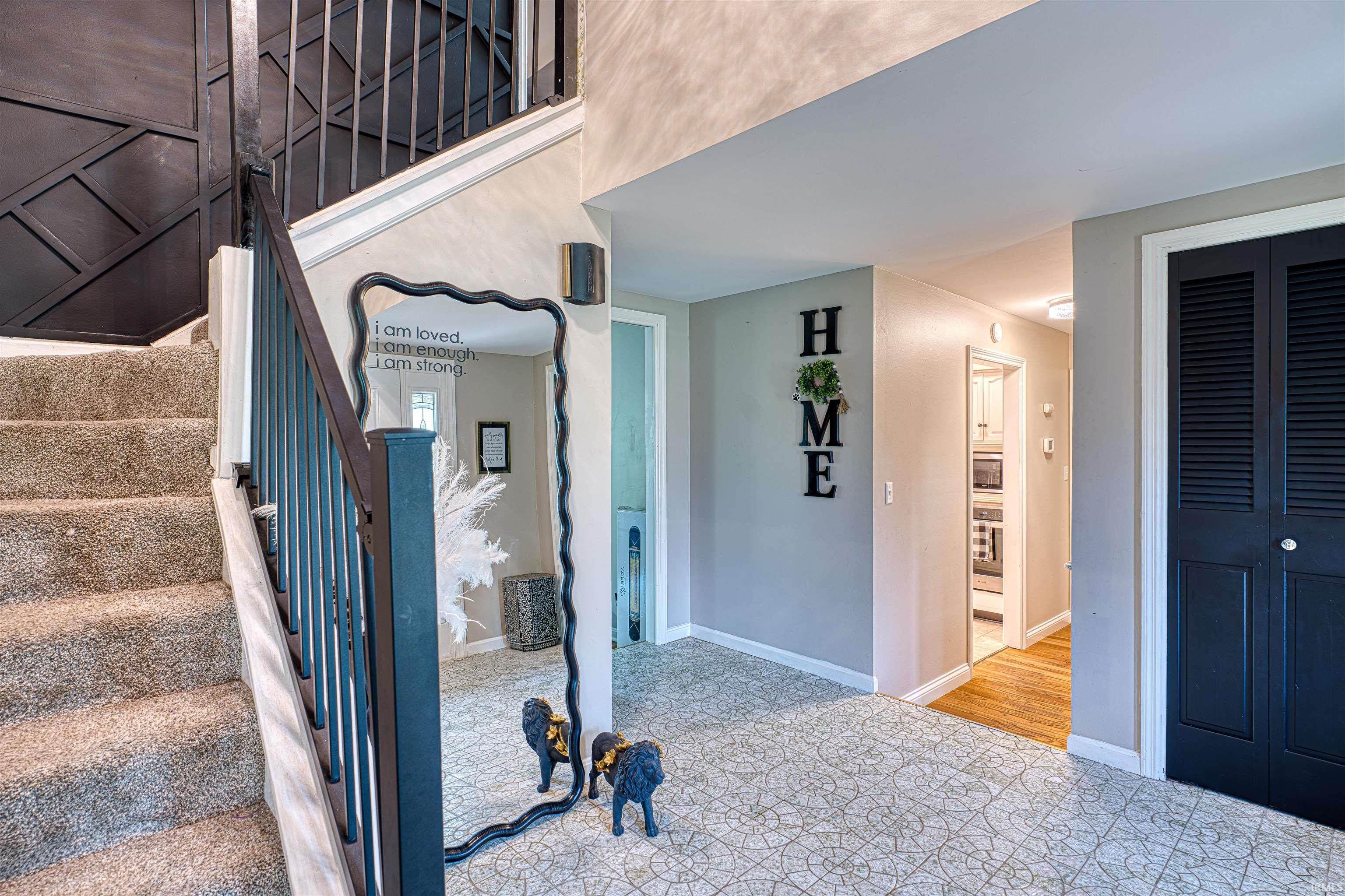


10711 Williamsburg Drive, Newburgh, IN 47630
Active
Listed by
Danielle Brooks
ERA First Advantage Realty, Inc
Office: 812-491-3721
Last updated:
May 20, 2025, 12:41 AM
MLS#
202518253
Source:
Indiana Regional MLS
About This Home
Home Facts
Single Family
3 Baths
4 Bedrooms
Built in 1975
Price Summary
350,000
$132 per Sq. Ft.
MLS #:
202518253
Last Updated:
May 20, 2025, 12:41 AM
Added:
3 day(s) ago
Rooms & Interior
Bedrooms
Total Bedrooms:
4
Bathrooms
Total Bathrooms:
3
Full Bathrooms:
2
Interior
Living Area:
2,633 Sq. Ft.
Structure
Structure
Architectural Style:
One and Half Story
Building Area:
2,633 Sq. Ft.
Year Built:
1975
Lot
Lot Size (Sq. Ft):
13,591
Finances & Disclosures
Price:
$350,000
Price per Sq. Ft:
$132 per Sq. Ft.
Contact an Agent
Yes, I would like more information from Coldwell Banker. Please use and/or share my information with a Coldwell Banker agent to contact me about my real estate needs.
By clicking Contact I agree a Coldwell Banker Agent may contact me by phone or text message including by automated means and prerecorded messages about real estate services, and that I can access real estate services without providing my phone number. I acknowledge that I have read and agree to the Terms of Use and Privacy Notice.
Contact an Agent
Yes, I would like more information from Coldwell Banker. Please use and/or share my information with a Coldwell Banker agent to contact me about my real estate needs.
By clicking Contact I agree a Coldwell Banker Agent may contact me by phone or text message including by automated means and prerecorded messages about real estate services, and that I can access real estate services without providing my phone number. I acknowledge that I have read and agree to the Terms of Use and Privacy Notice.