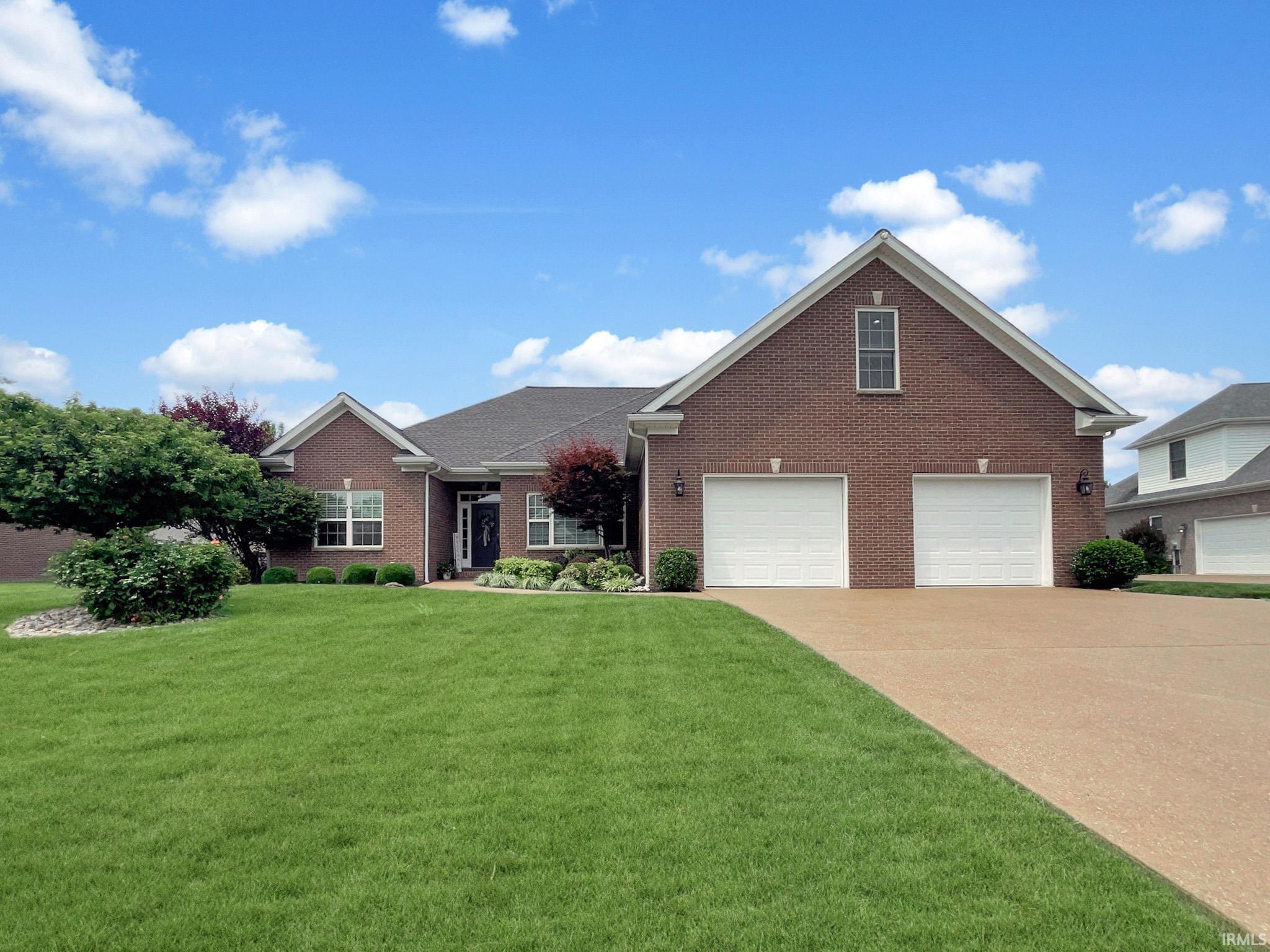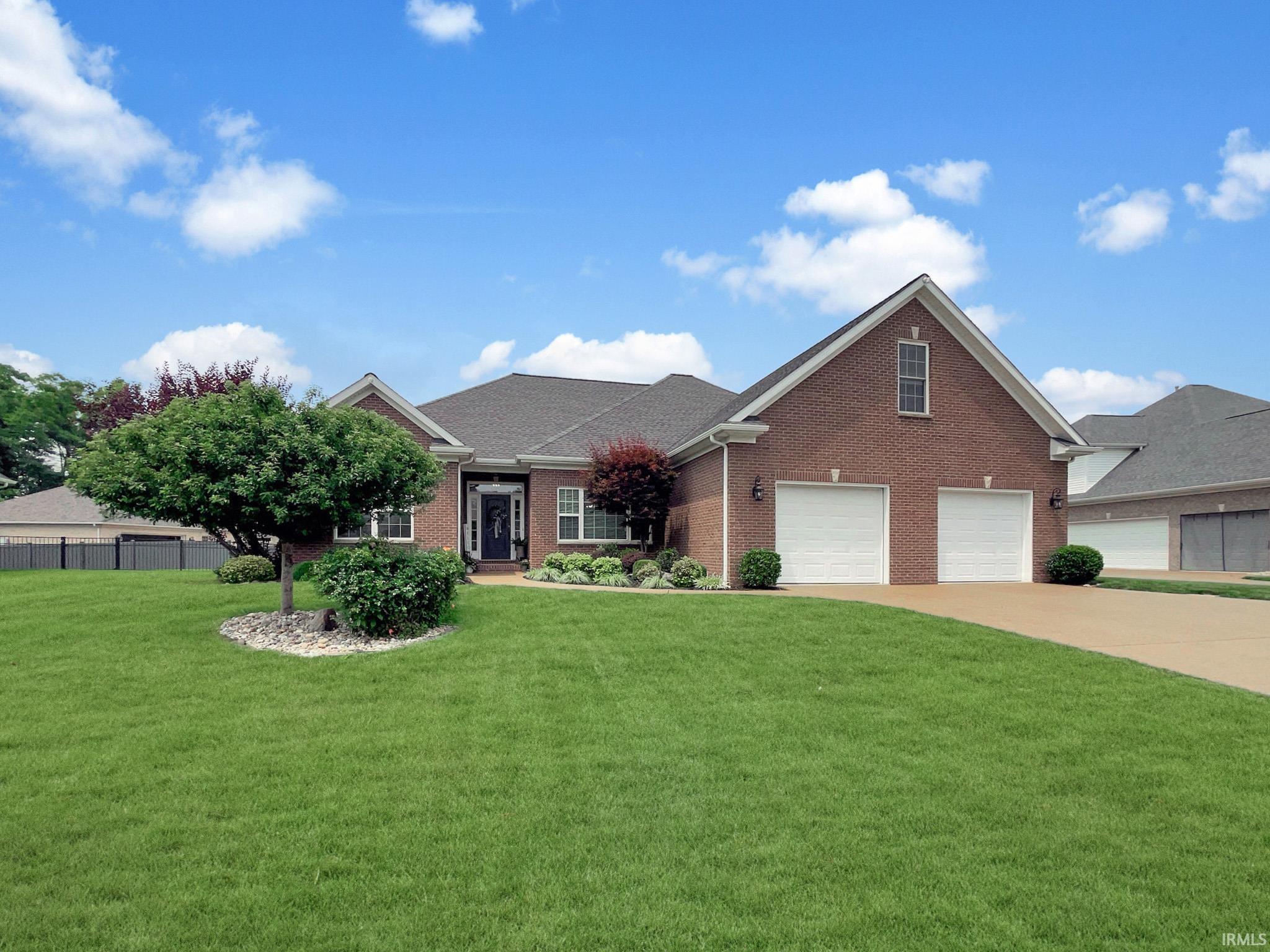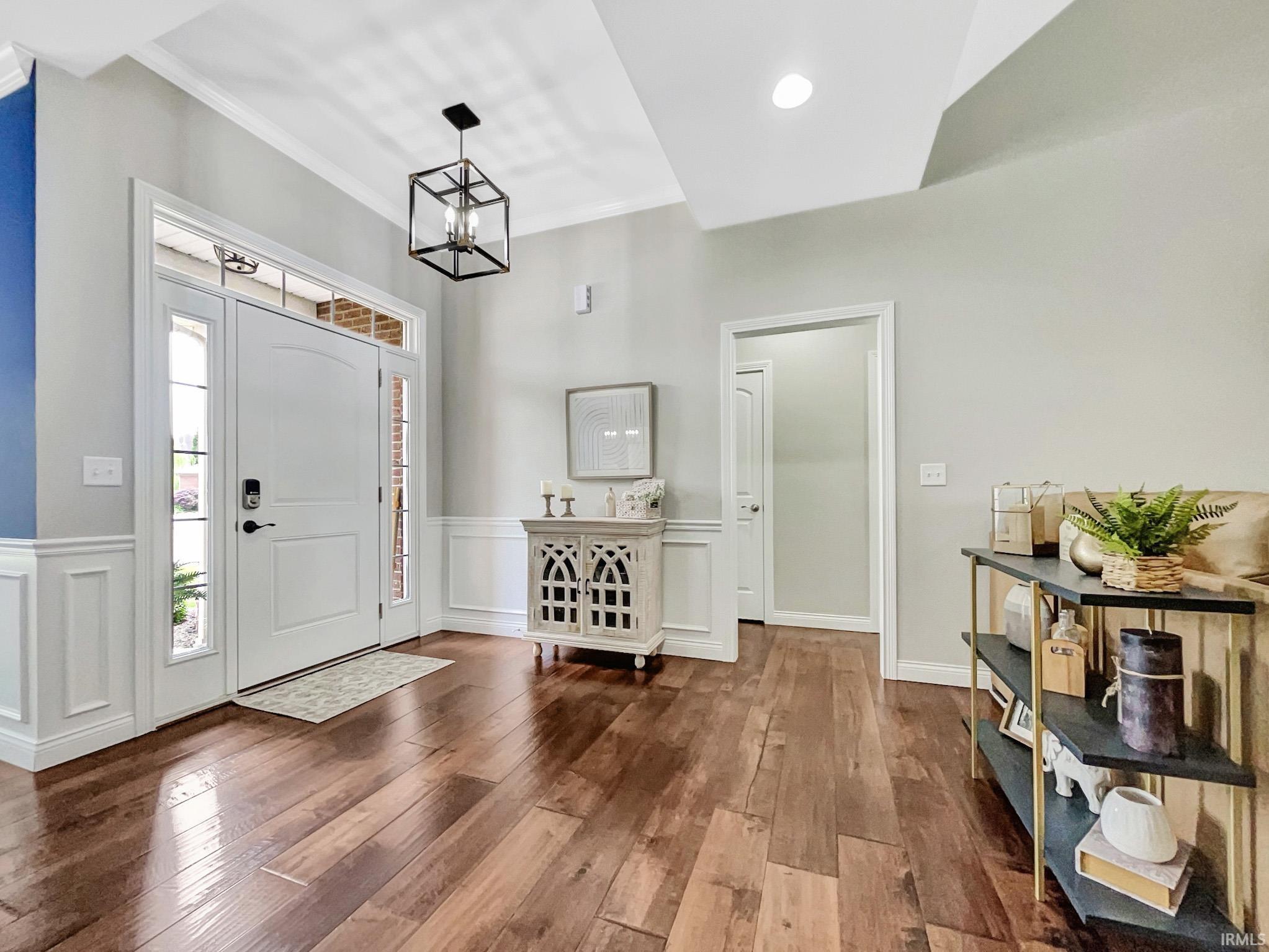


10466 Huntley Court, Newburgh, IN 47630
Pending
Listed by
Steven Dossett
F.C. Tucker Emge
Cell: 812-449-9222
Last updated:
June 18, 2025, 07:25 AM
MLS#
202522807
Source:
Indiana Regional MLS
About This Home
Home Facts
Single Family
3 Baths
3 Bedrooms
Built in 2015
Price Summary
469,500
$175 per Sq. Ft.
MLS #:
202522807
Last Updated:
June 18, 2025, 07:25 AM
Added:
5 day(s) ago
Rooms & Interior
Bedrooms
Total Bedrooms:
3
Bathrooms
Total Bathrooms:
3
Full Bathrooms:
2
Interior
Living Area:
2,680 Sq. Ft.
Structure
Structure
Architectural Style:
One and Half Story, Traditional
Building Area:
2,680 Sq. Ft.
Year Built:
2015
Lot
Lot Size (Sq. Ft):
10,890
Finances & Disclosures
Price:
$469,500
Price per Sq. Ft:
$175 per Sq. Ft.
Contact an Agent
Yes, I would like more information from Coldwell Banker. Please use and/or share my information with a Coldwell Banker agent to contact me about my real estate needs.
By clicking Contact I agree a Coldwell Banker Agent may contact me by phone or text message including by automated means and prerecorded messages about real estate services, and that I can access real estate services without providing my phone number. I acknowledge that I have read and agree to the Terms of Use and Privacy Notice.
Contact an Agent
Yes, I would like more information from Coldwell Banker. Please use and/or share my information with a Coldwell Banker agent to contact me about my real estate needs.
By clicking Contact I agree a Coldwell Banker Agent may contact me by phone or text message including by automated means and prerecorded messages about real estate services, and that I can access real estate services without providing my phone number. I acknowledge that I have read and agree to the Terms of Use and Privacy Notice.