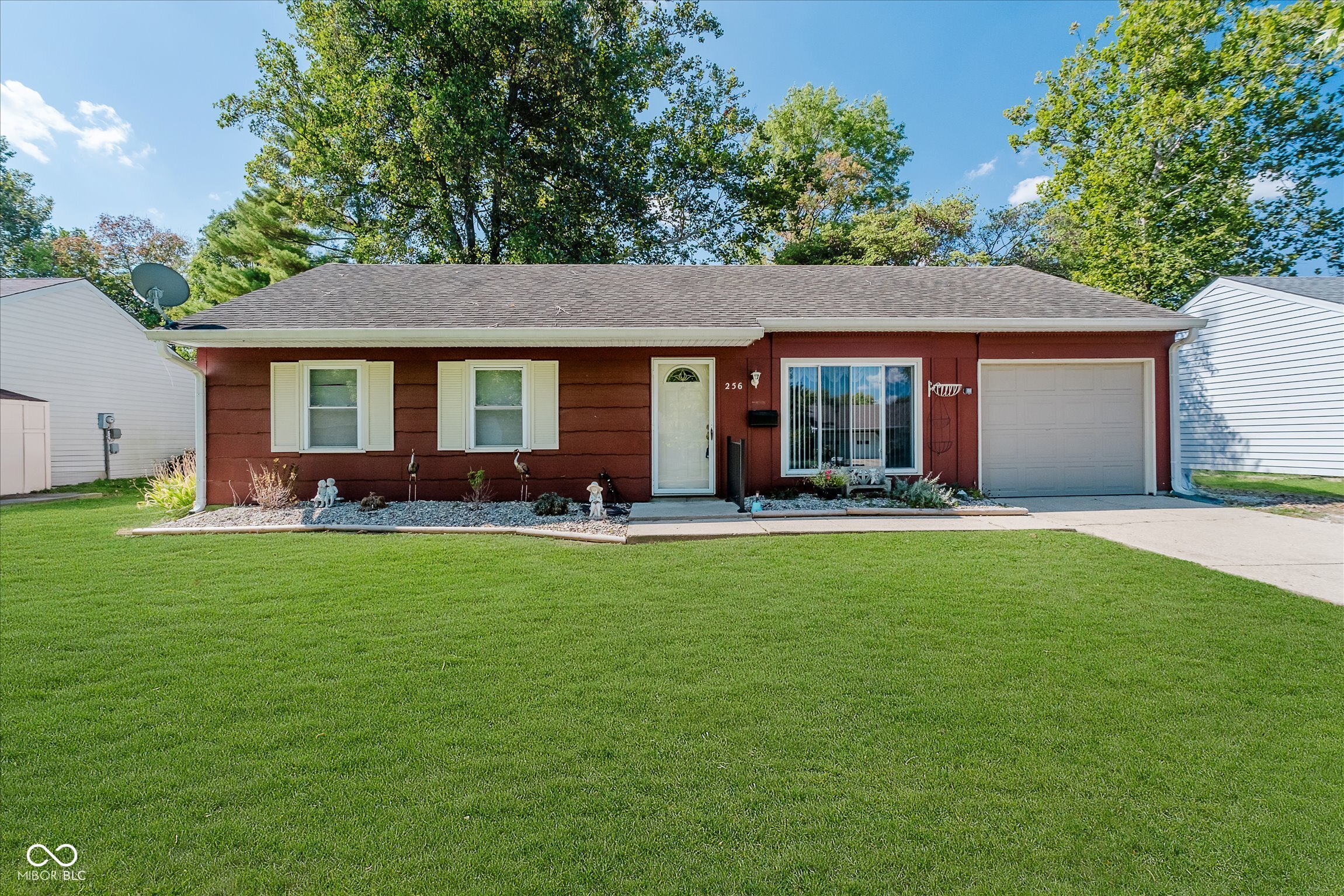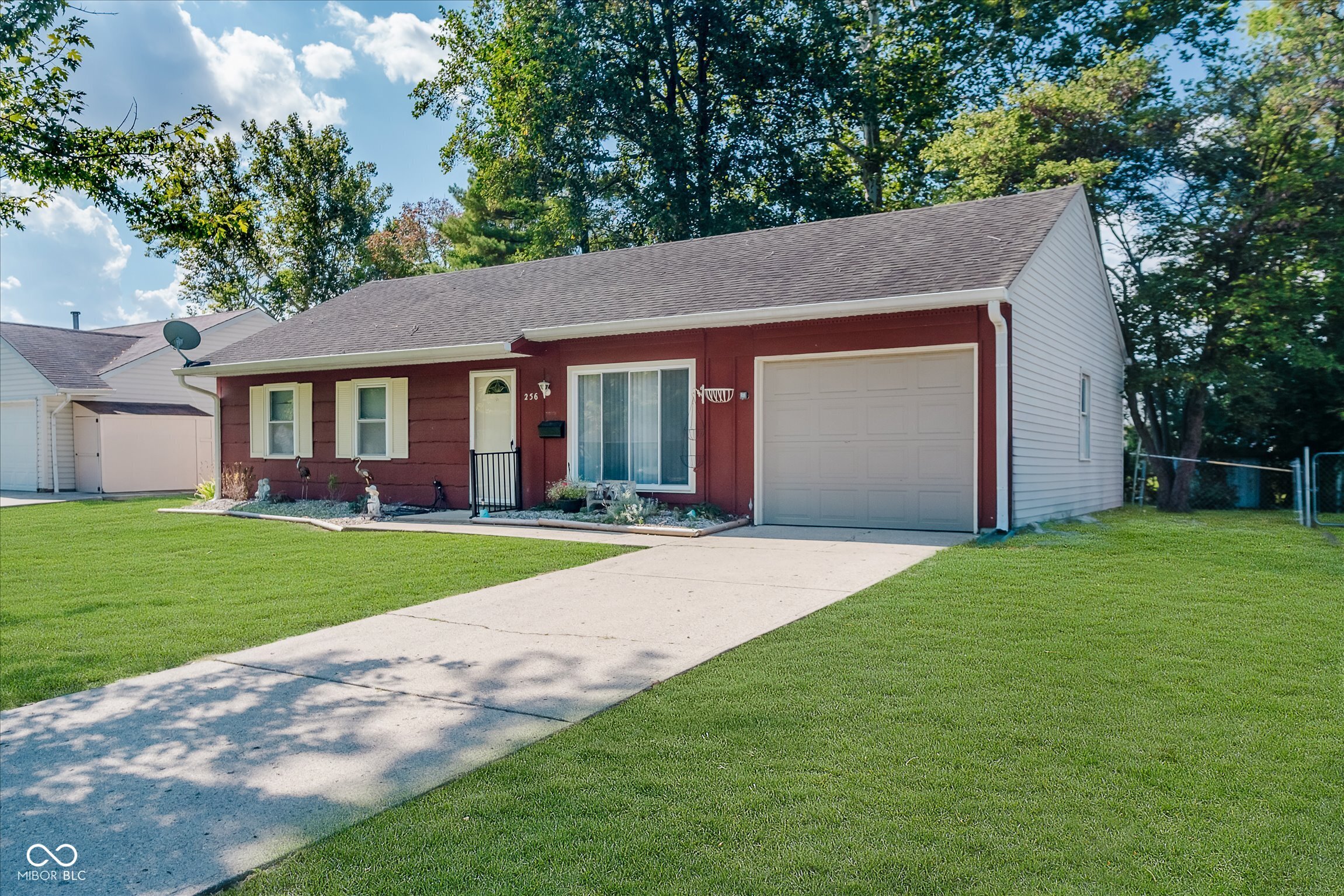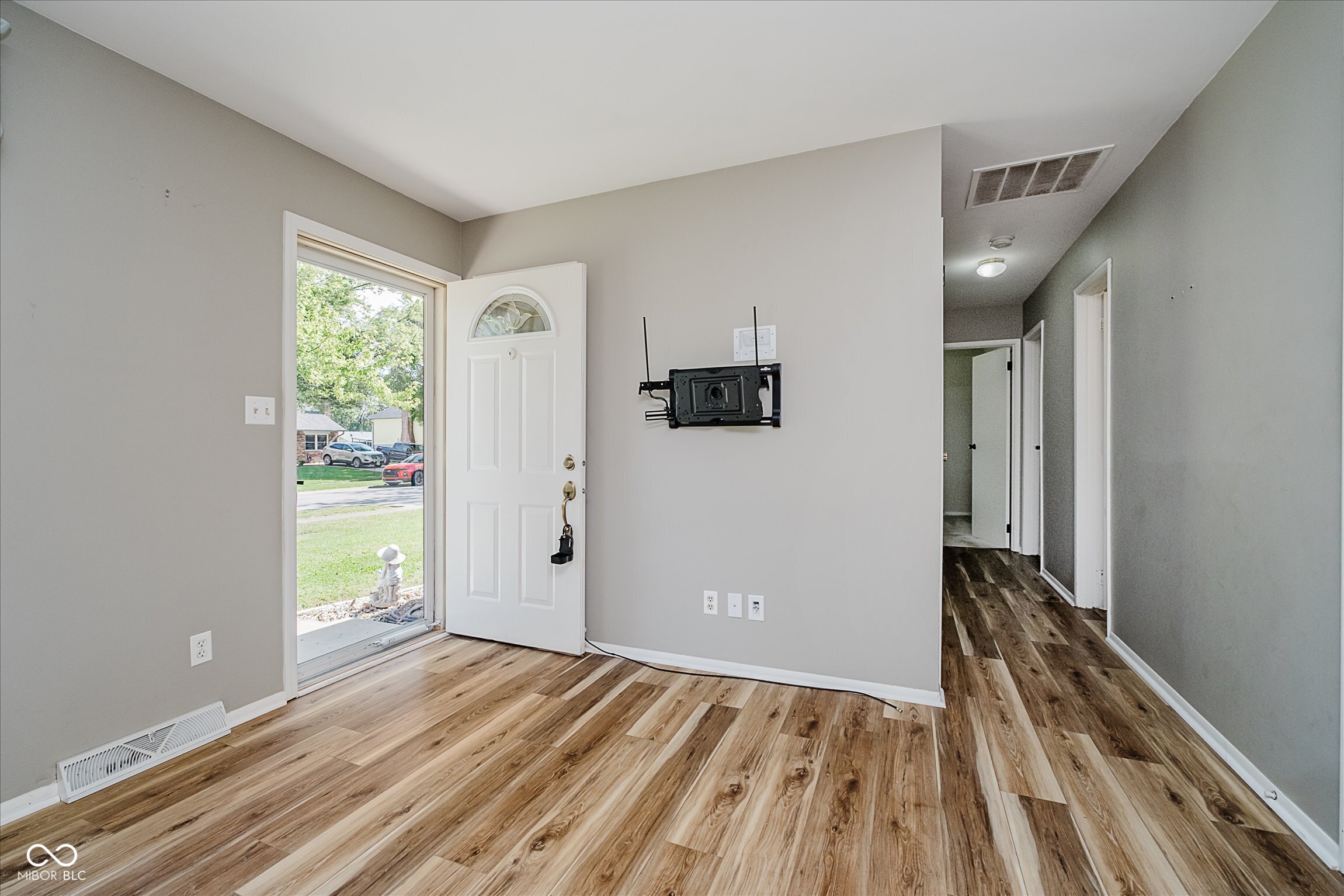


256 Bittersweet Drive, New Whiteland, IN 46184
$200,000
3
Beds
1
Bath
950
Sq Ft
Single Family
Pending
Listed by
Tony Janko
Toni Eads
Janko Realty Group
317-999-9999
Last updated:
October 12, 2025, 07:23 AM
MLS#
22066187
Source:
IN MIBOR
About This Home
Home Facts
Single Family
1 Bath
3 Bedrooms
Built in 1974
Price Summary
200,000
$210 per Sq. Ft.
MLS #:
22066187
Last Updated:
October 12, 2025, 07:23 AM
Added:
8 day(s) ago
Rooms & Interior
Bedrooms
Total Bedrooms:
3
Bathrooms
Total Bathrooms:
1
Full Bathrooms:
1
Interior
Living Area:
950 Sq. Ft.
Structure
Structure
Architectural Style:
Ranch
Building Area:
950 Sq. Ft.
Year Built:
1974
Lot
Lot Size (Sq. Ft):
10,018
Finances & Disclosures
Price:
$200,000
Price per Sq. Ft:
$210 per Sq. Ft.
Contact an Agent
Yes, I would like more information from Coldwell Banker. Please use and/or share my information with a Coldwell Banker agent to contact me about my real estate needs.
By clicking Contact I agree a Coldwell Banker Agent may contact me by phone or text message including by automated means and prerecorded messages about real estate services, and that I can access real estate services without providing my phone number. I acknowledge that I have read and agree to the Terms of Use and Privacy Notice.
Contact an Agent
Yes, I would like more information from Coldwell Banker. Please use and/or share my information with a Coldwell Banker agent to contact me about my real estate needs.
By clicking Contact I agree a Coldwell Banker Agent may contact me by phone or text message including by automated means and prerecorded messages about real estate services, and that I can access real estate services without providing my phone number. I acknowledge that I have read and agree to the Terms of Use and Privacy Notice.