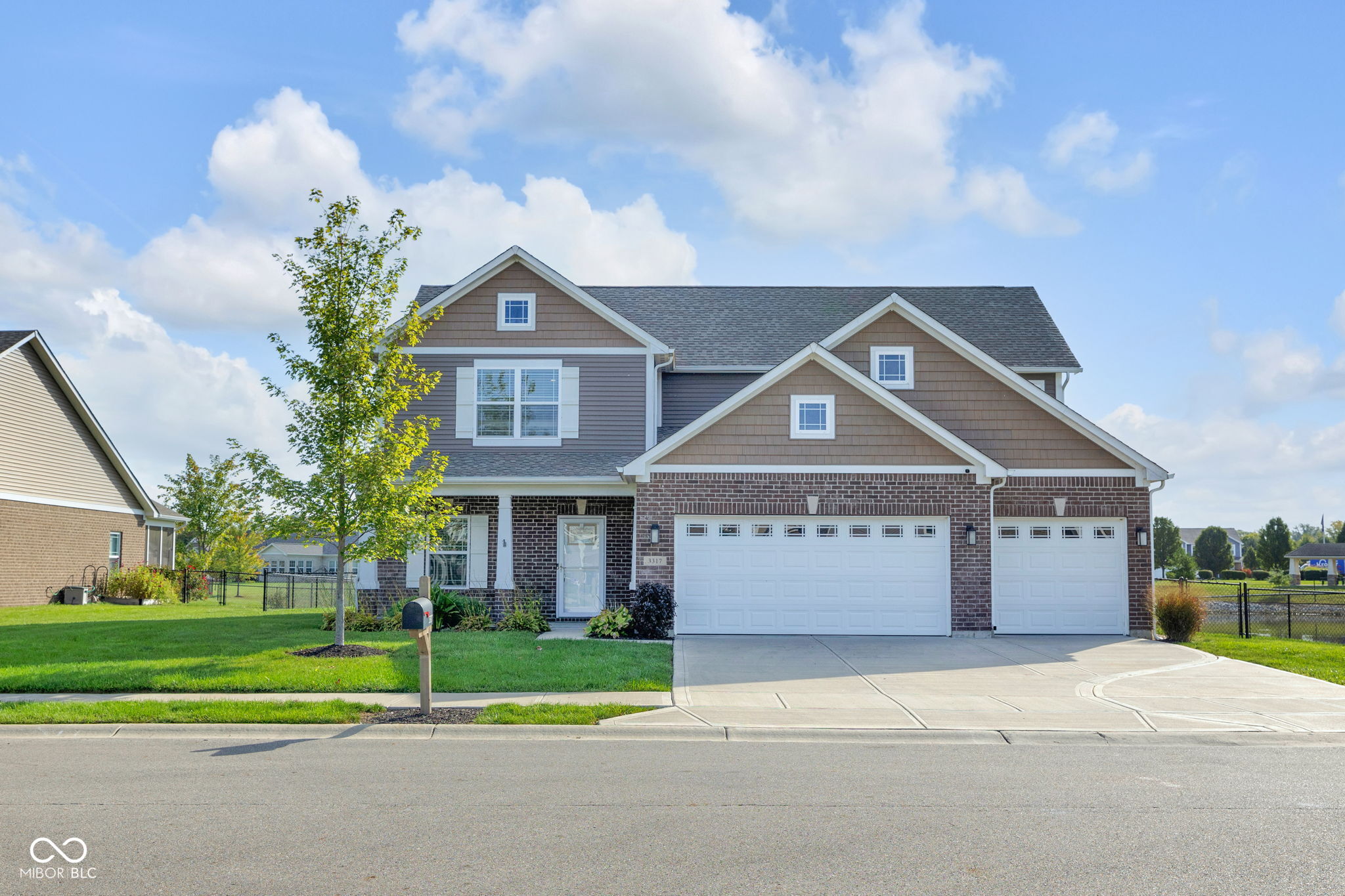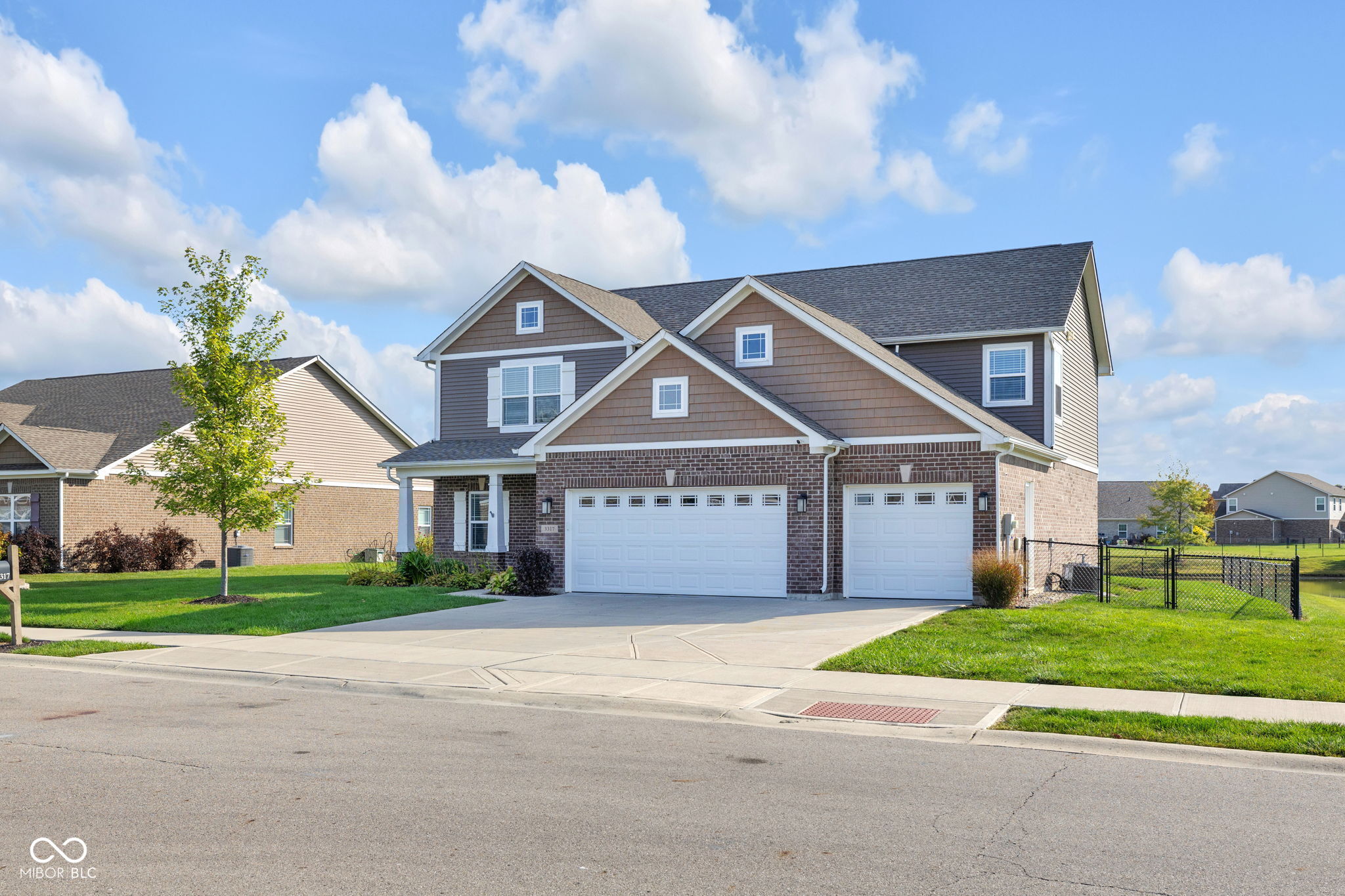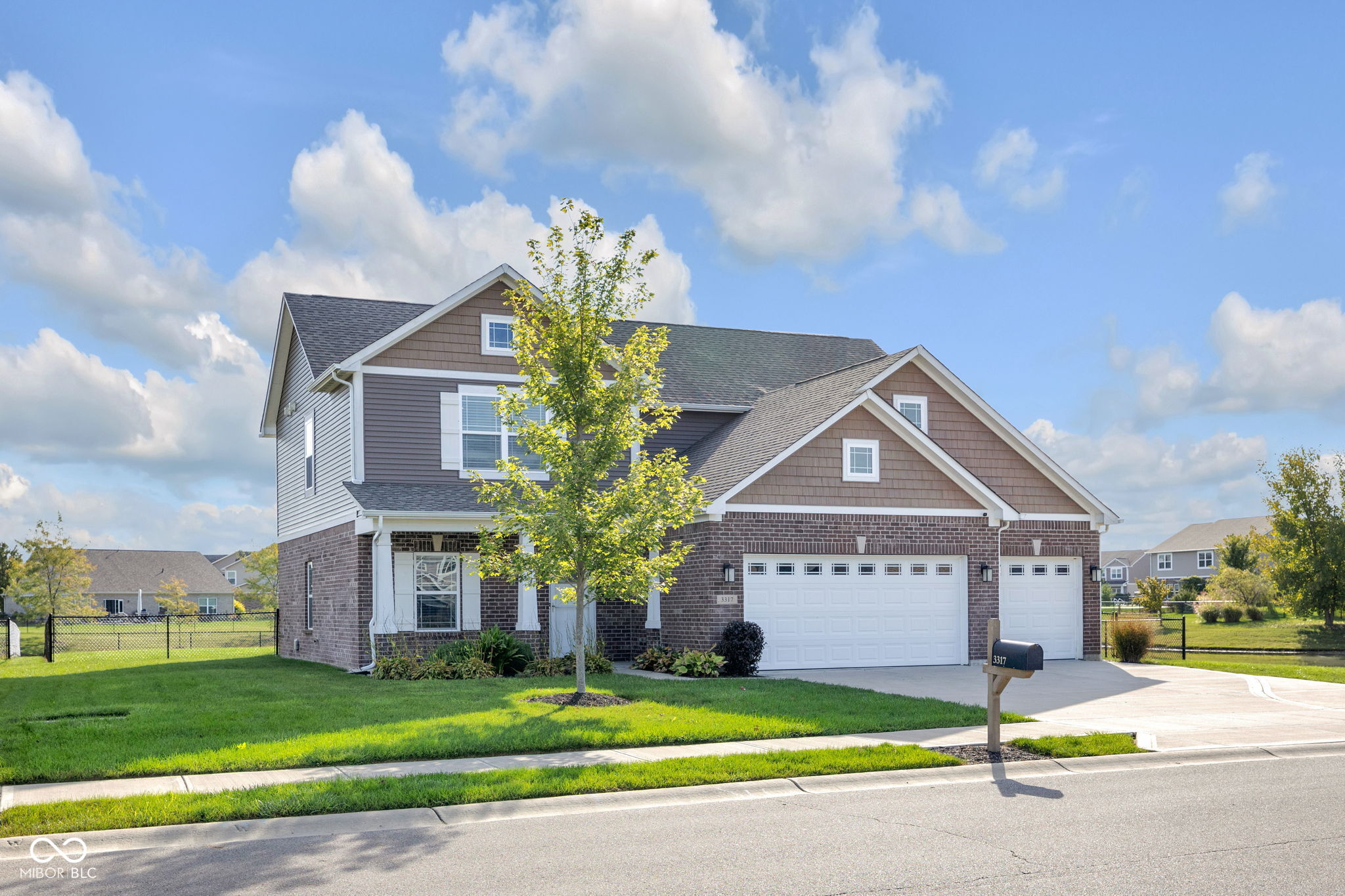


3317 S Ansley Drive, New Palestine, IN 46163
$407,500
4
Beds
3
Baths
2,592
Sq Ft
Single Family
Pending
Listed by
Alex Hallmann
@Properties
317-489-3441
Last updated:
November 10, 2025, 02:43 AM
MLS#
22063890
Source:
IN MIBOR
About This Home
Home Facts
Single Family
3 Baths
4 Bedrooms
Built in 2019
Price Summary
407,500
$157 per Sq. Ft.
MLS #:
22063890
Last Updated:
November 10, 2025, 02:43 AM
Added:
a month ago
Rooms & Interior
Bedrooms
Total Bedrooms:
4
Bathrooms
Total Bathrooms:
3
Full Bathrooms:
2
Interior
Living Area:
2,592 Sq. Ft.
Structure
Structure
Building Area:
2,592 Sq. Ft.
Year Built:
2019
Lot
Lot Size (Sq. Ft):
11,761
Finances & Disclosures
Price:
$407,500
Price per Sq. Ft:
$157 per Sq. Ft.
Contact an Agent
Yes, I would like more information from Coldwell Banker. Please use and/or share my information with a Coldwell Banker agent to contact me about my real estate needs.
By clicking Contact I agree a Coldwell Banker Agent may contact me by phone or text message including by automated means and prerecorded messages about real estate services, and that I can access real estate services without providing my phone number. I acknowledge that I have read and agree to the Terms of Use and Privacy Notice.
Contact an Agent
Yes, I would like more information from Coldwell Banker. Please use and/or share my information with a Coldwell Banker agent to contact me about my real estate needs.
By clicking Contact I agree a Coldwell Banker Agent may contact me by phone or text message including by automated means and prerecorded messages about real estate services, and that I can access real estate services without providing my phone number. I acknowledge that I have read and agree to the Terms of Use and Privacy Notice.