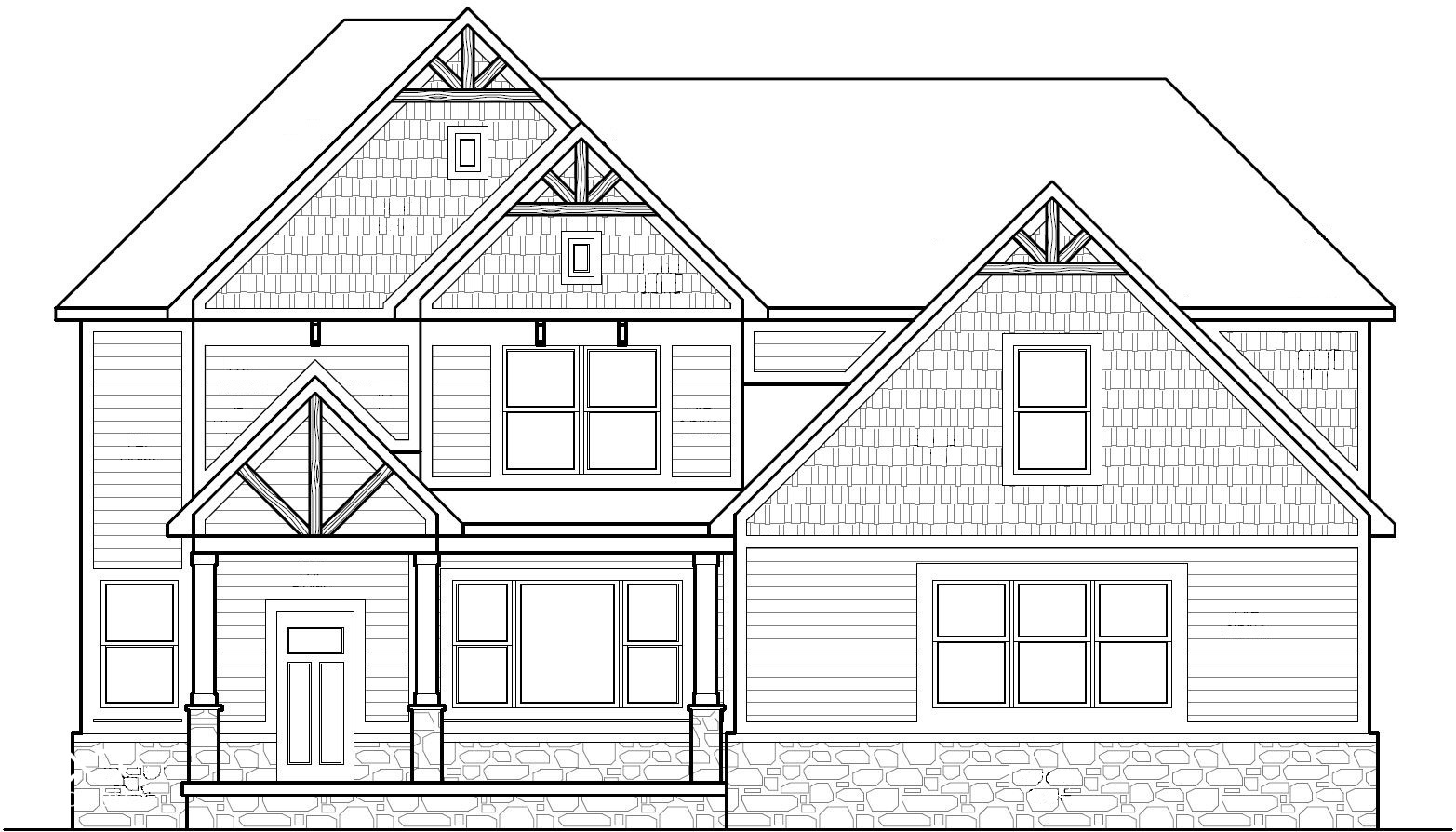


3228 S Overlook Pass, New Palestine, IN 46163
$732,133
5
Beds
4
Baths
3,121
Sq Ft
Single Family
Active
Listed by
Wendy Mcclellan
Brg Realty Partners
317-300-8855
Last updated:
April 23, 2025, 02:42 PM
MLS#
22031503
Source:
IN MIBOR
About This Home
Home Facts
Single Family
4 Baths
5 Bedrooms
Built in 2025
Price Summary
732,133
$234 per Sq. Ft.
MLS #:
22031503
Last Updated:
April 23, 2025, 02:42 PM
Added:
20 day(s) ago
Rooms & Interior
Bedrooms
Total Bedrooms:
5
Bathrooms
Total Bathrooms:
4
Full Bathrooms:
4
Interior
Living Area:
3,121 Sq. Ft.
Structure
Structure
Architectural Style:
Craftsman
Building Area:
3,121 Sq. Ft.
Year Built:
2025
Lot
Lot Size (Sq. Ft):
13,198
Finances & Disclosures
Price:
$732,133
Price per Sq. Ft:
$234 per Sq. Ft.
Contact an Agent
Yes, I would like more information from Coldwell Banker. Please use and/or share my information with a Coldwell Banker agent to contact me about my real estate needs.
By clicking Contact I agree a Coldwell Banker Agent may contact me by phone or text message including by automated means and prerecorded messages about real estate services, and that I can access real estate services without providing my phone number. I acknowledge that I have read and agree to the Terms of Use and Privacy Notice.
Contact an Agent
Yes, I would like more information from Coldwell Banker. Please use and/or share my information with a Coldwell Banker agent to contact me about my real estate needs.
By clicking Contact I agree a Coldwell Banker Agent may contact me by phone or text message including by automated means and prerecorded messages about real estate services, and that I can access real estate services without providing my phone number. I acknowledge that I have read and agree to the Terms of Use and Privacy Notice.