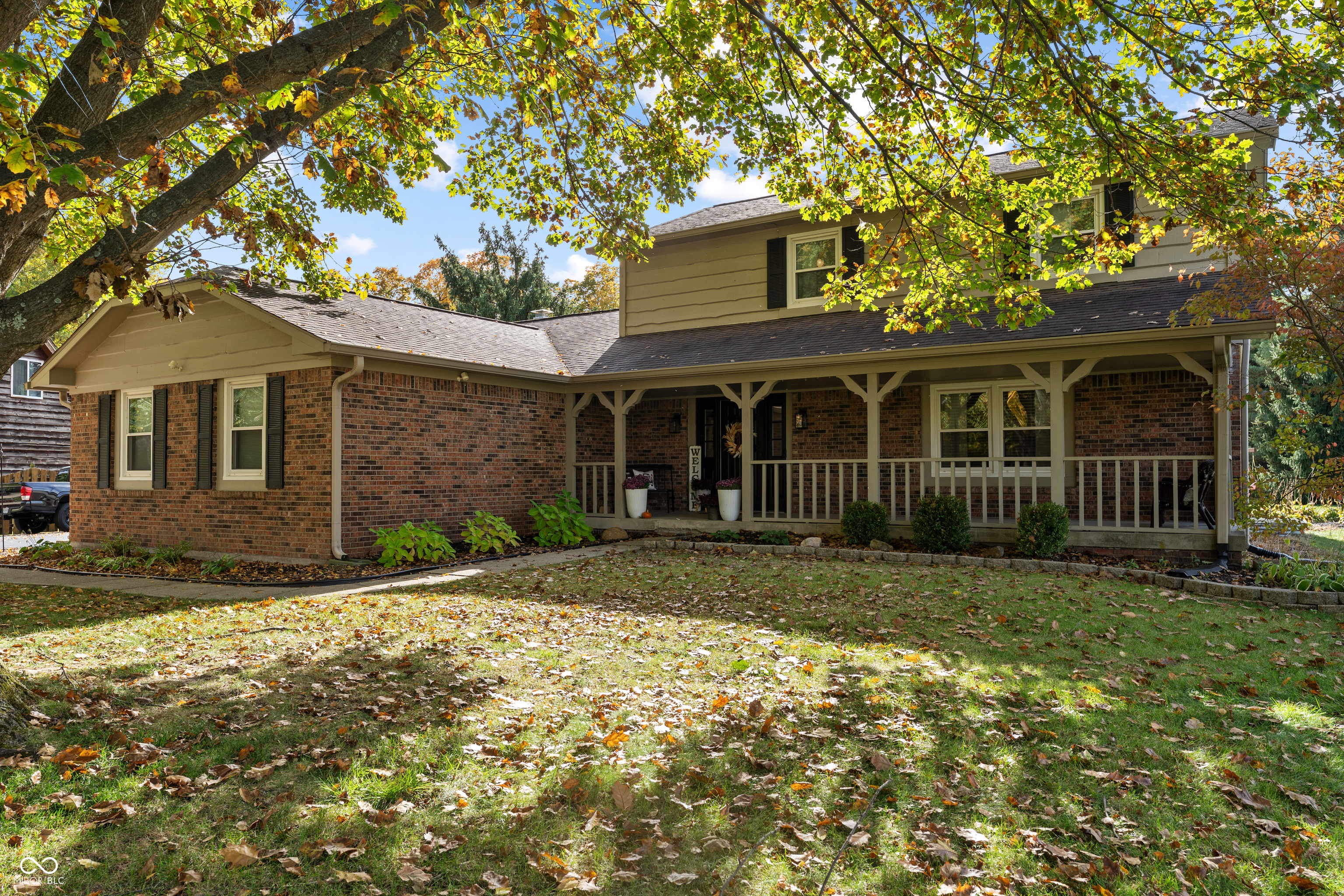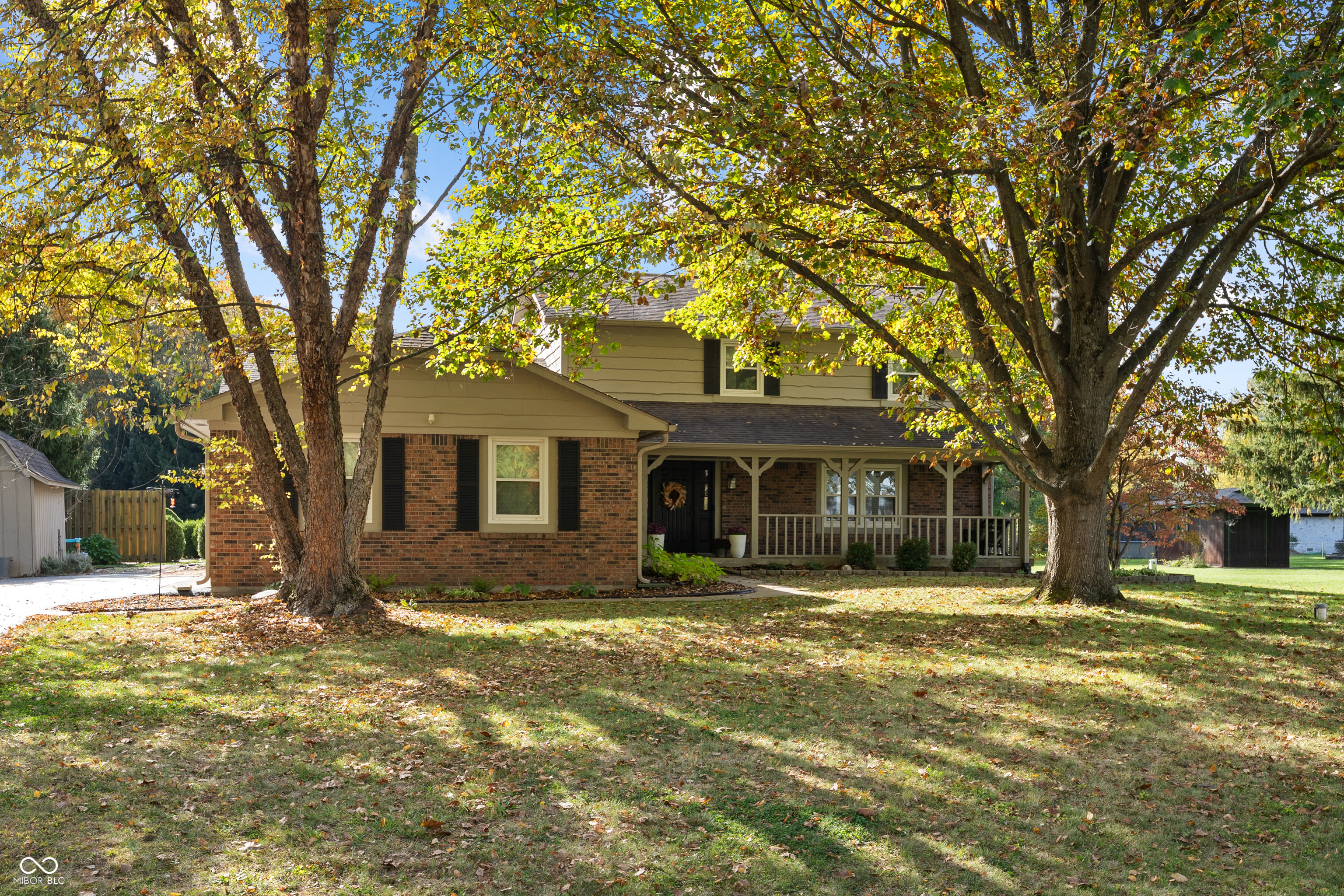


1224 S Vera Drive, New Palestine, IN 46163
Active
Listed by
Mariah Ante
Match House Realty Group LLC.
317-728-9618
Last updated:
October 31, 2025, 11:44 PM
MLS#
22070727
Source:
IN MIBOR
About This Home
Home Facts
Single Family
3 Baths
4 Bedrooms
Built in 1983
Price Summary
435,000
$184 per Sq. Ft.
MLS #:
22070727
Last Updated:
October 31, 2025, 11:44 PM
Added:
13 day(s) ago
Rooms & Interior
Bedrooms
Total Bedrooms:
4
Bathrooms
Total Bathrooms:
3
Full Bathrooms:
3
Interior
Living Area:
2,357 Sq. Ft.
Structure
Structure
Building Area:
2,357 Sq. Ft.
Year Built:
1983
Lot
Lot Size (Sq. Ft):
38,768
Finances & Disclosures
Price:
$435,000
Price per Sq. Ft:
$184 per Sq. Ft.
Contact an Agent
Yes, I would like more information from Coldwell Banker. Please use and/or share my information with a Coldwell Banker agent to contact me about my real estate needs.
By clicking Contact I agree a Coldwell Banker Agent may contact me by phone or text message including by automated means and prerecorded messages about real estate services, and that I can access real estate services without providing my phone number. I acknowledge that I have read and agree to the Terms of Use and Privacy Notice.
Contact an Agent
Yes, I would like more information from Coldwell Banker. Please use and/or share my information with a Coldwell Banker agent to contact me about my real estate needs.
By clicking Contact I agree a Coldwell Banker Agent may contact me by phone or text message including by automated means and prerecorded messages about real estate services, and that I can access real estate services without providing my phone number. I acknowledge that I have read and agree to the Terms of Use and Privacy Notice.