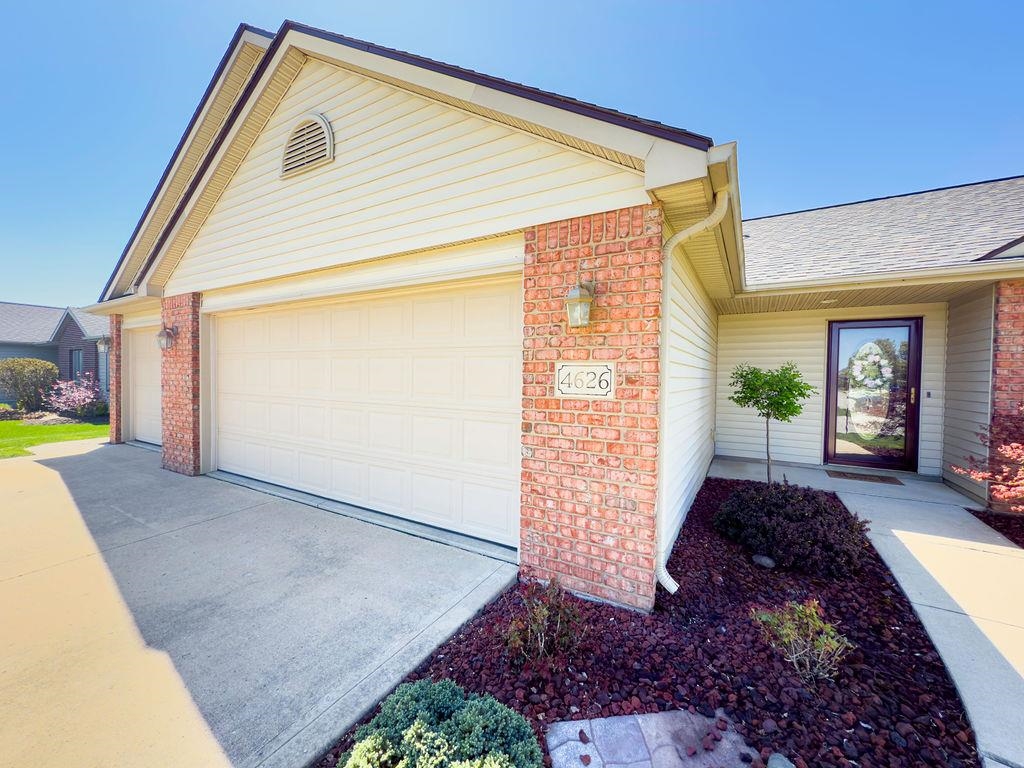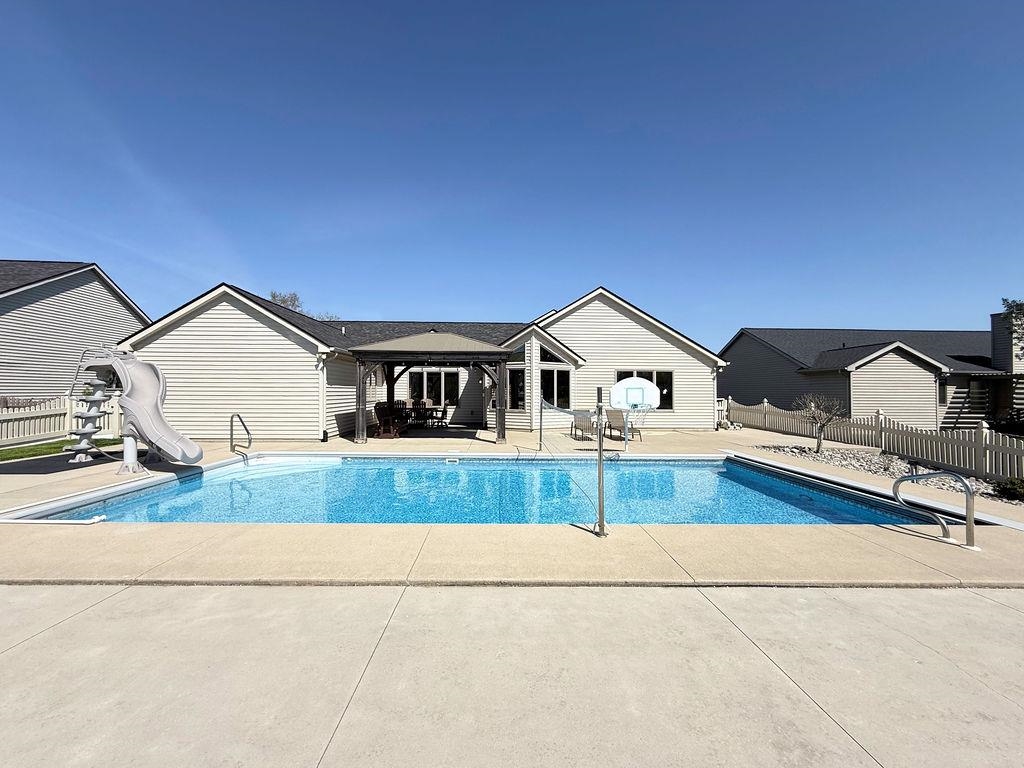


4626 Pinestone Drive, New Haven, IN 46774
$364,900
3
Beds
2
Baths
1,959
Sq Ft
Single Family
Active
Listed by
Cell: 260-466-6741
Last updated:
June 15, 2025, 03:49 PM
MLS#
202508520
Source:
Indiana Regional MLS
About This Home
Home Facts
Single Family
2 Baths
3 Bedrooms
Built in 2004
Price Summary
364,900
$186 per Sq. Ft.
MLS #:
202508520
Last Updated:
June 15, 2025, 03:49 PM
Added:
3 month(s) ago
Rooms & Interior
Bedrooms
Total Bedrooms:
3
Bathrooms
Total Bathrooms:
2
Full Bathrooms:
2
Interior
Living Area:
1,959 Sq. Ft.
Structure
Structure
Architectural Style:
One Story, Ranch
Building Area:
1,959 Sq. Ft.
Year Built:
2004
Lot
Lot Size (Sq. Ft):
11,925
Finances & Disclosures
Price:
$364,900
Price per Sq. Ft:
$186 per Sq. Ft.
Contact an Agent
Yes, I would like more information from Coldwell Banker. Please use and/or share my information with a Coldwell Banker agent to contact me about my real estate needs.
By clicking Contact I agree a Coldwell Banker Agent may contact me by phone or text message including by automated means and prerecorded messages about real estate services, and that I can access real estate services without providing my phone number. I acknowledge that I have read and agree to the Terms of Use and Privacy Notice.
Contact an Agent
Yes, I would like more information from Coldwell Banker. Please use and/or share my information with a Coldwell Banker agent to contact me about my real estate needs.
By clicking Contact I agree a Coldwell Banker Agent may contact me by phone or text message including by automated means and prerecorded messages about real estate services, and that I can access real estate services without providing my phone number. I acknowledge that I have read and agree to the Terms of Use and Privacy Notice.