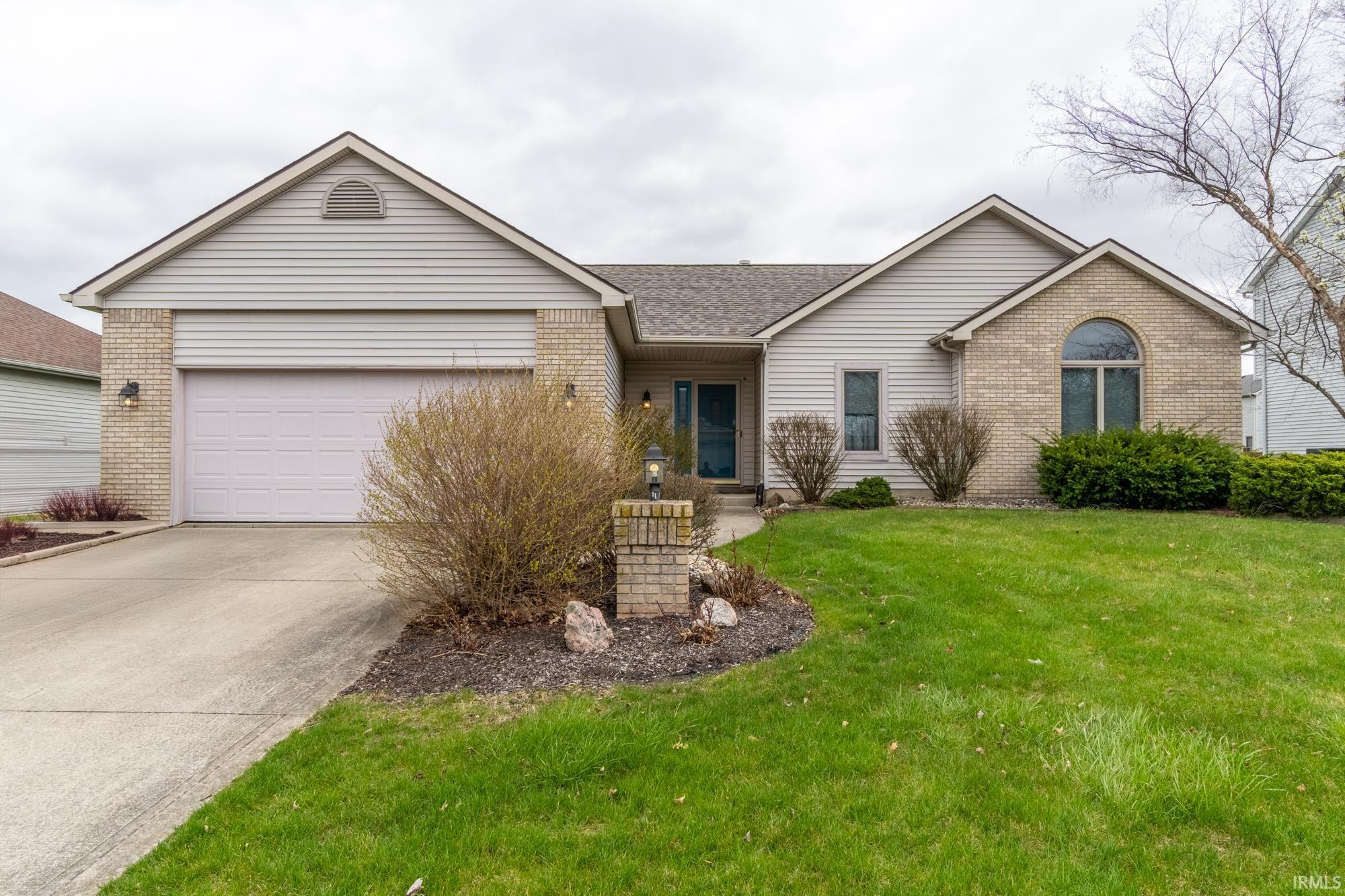Local Realty Service Provided By: Coldwell Banker Real Estate Group

4343 Greenridge Way, New Haven, IN 46774
$279,900
3
Beds
2
Baths
2,178
Sq Ft
Single Family
Sold
Listed by
Patricia Lydy
Keller Williams Realty Group
pllydy@aol.com
MLS#
202512964
Source:
Indiana Regional MLS
Sorry, we are unable to map this address
About This Home
Home Facts
Single Family
2 Baths
3 Bedrooms
Built in 2001
Price Summary
279,900
$128 per Sq. Ft.
MLS #:
202512964
Sold:
May 15, 2025
Rooms & Interior
Bedrooms
Total Bedrooms:
3
Bathrooms
Total Bathrooms:
2
Full Bathrooms:
2
Interior
Living Area:
2,178 Sq. Ft.
Structure
Structure
Architectural Style:
One Story
Building Area:
2,178 Sq. Ft.
Year Built:
2001
Lot
Lot Size (Sq. Ft):
40,075
Finances & Disclosures
Price:
$279,900
Price per Sq. Ft:
$128 per Sq. Ft.
Source:Indiana Regional MLS
IRMLS information is provided exclusively for consumers' personal, non-commercial use and may not be used for any purpose other than to identify prospective properties consumers may be interested in purchasing. IRMLS Data is deemed reliable but is not guaranteed accurate by the MLS. IRMLS information provided by the Indiana Regional MLS. Copyright 2025 Indiana Regional MLS LLC.