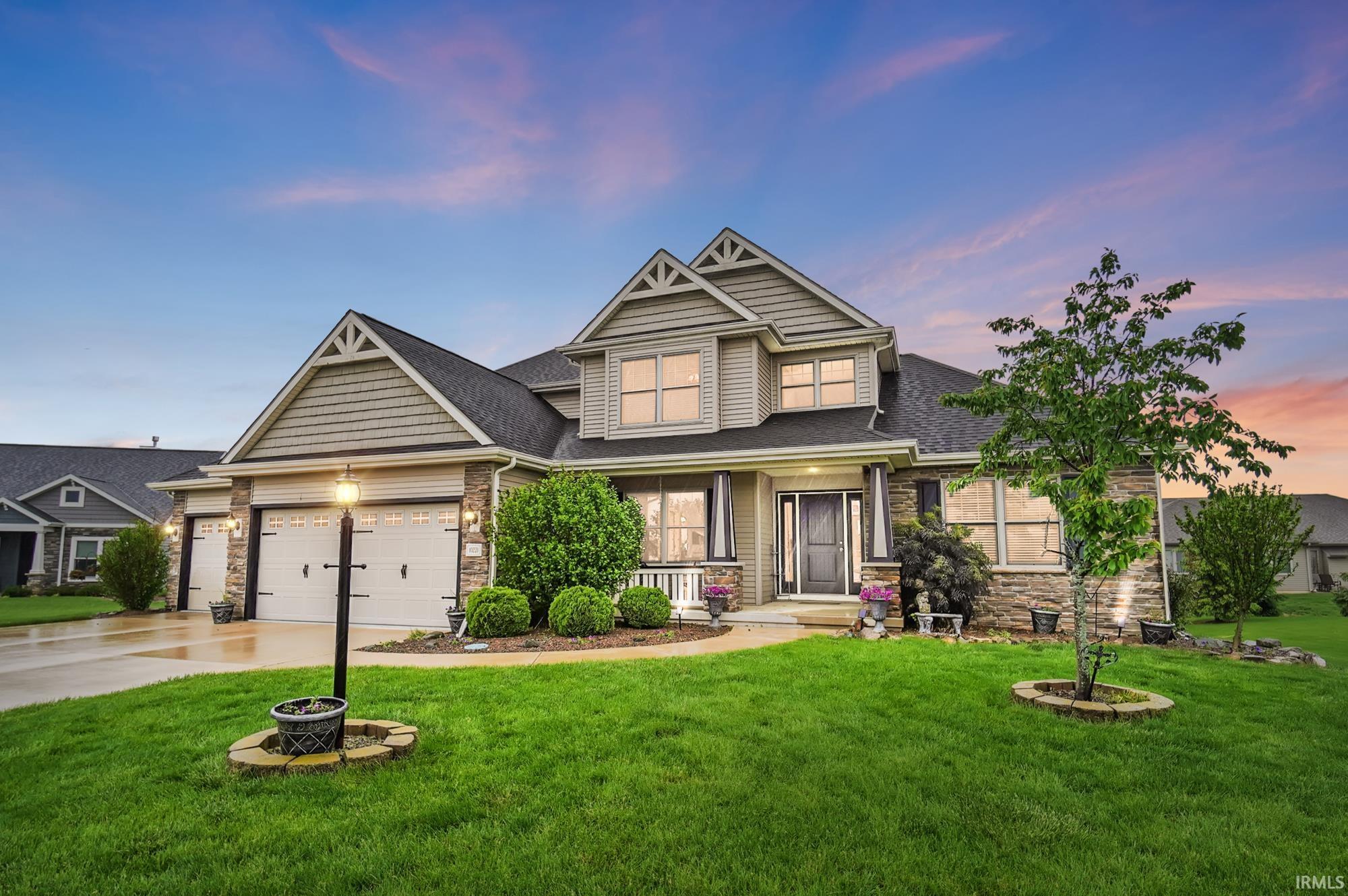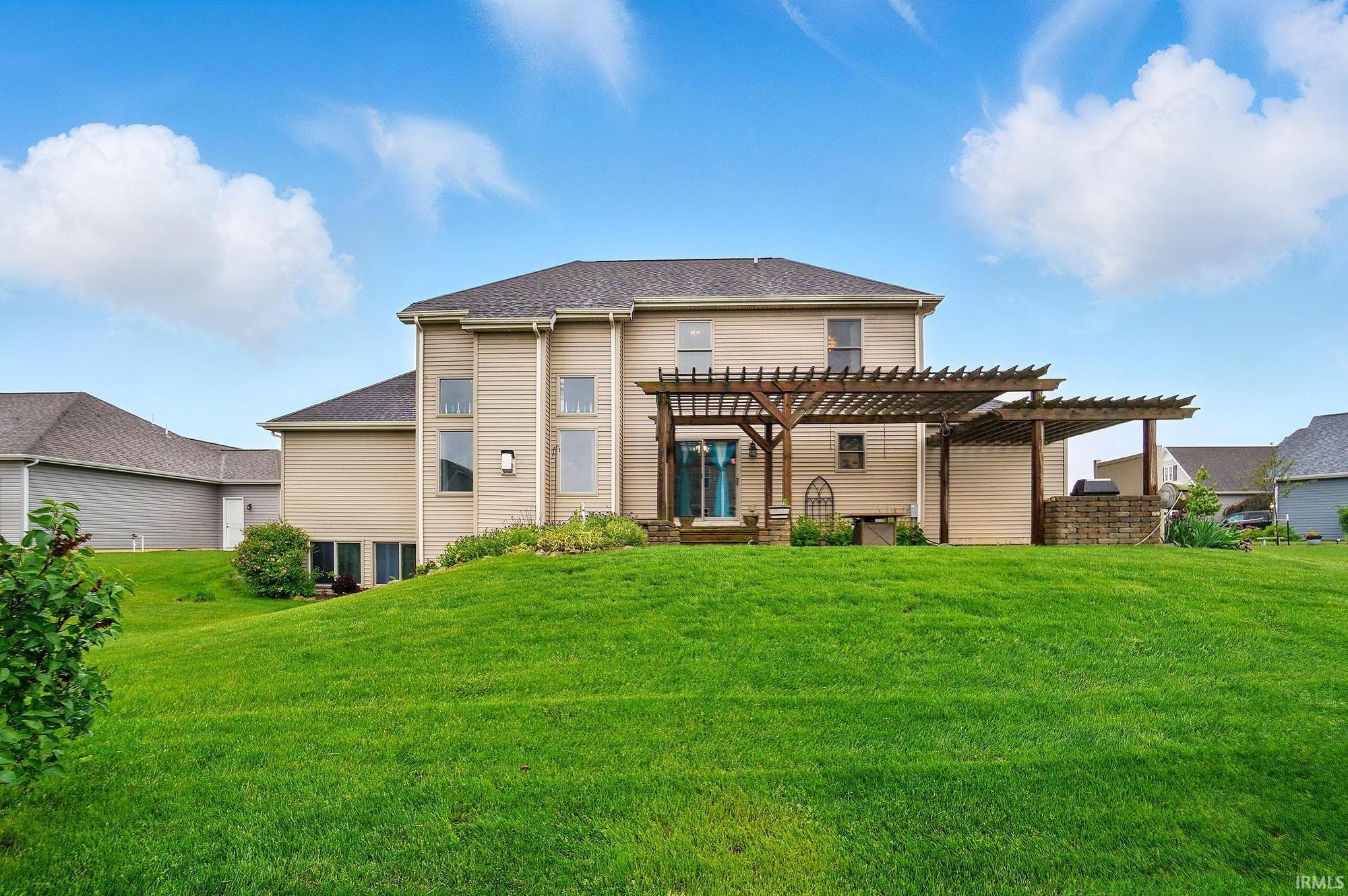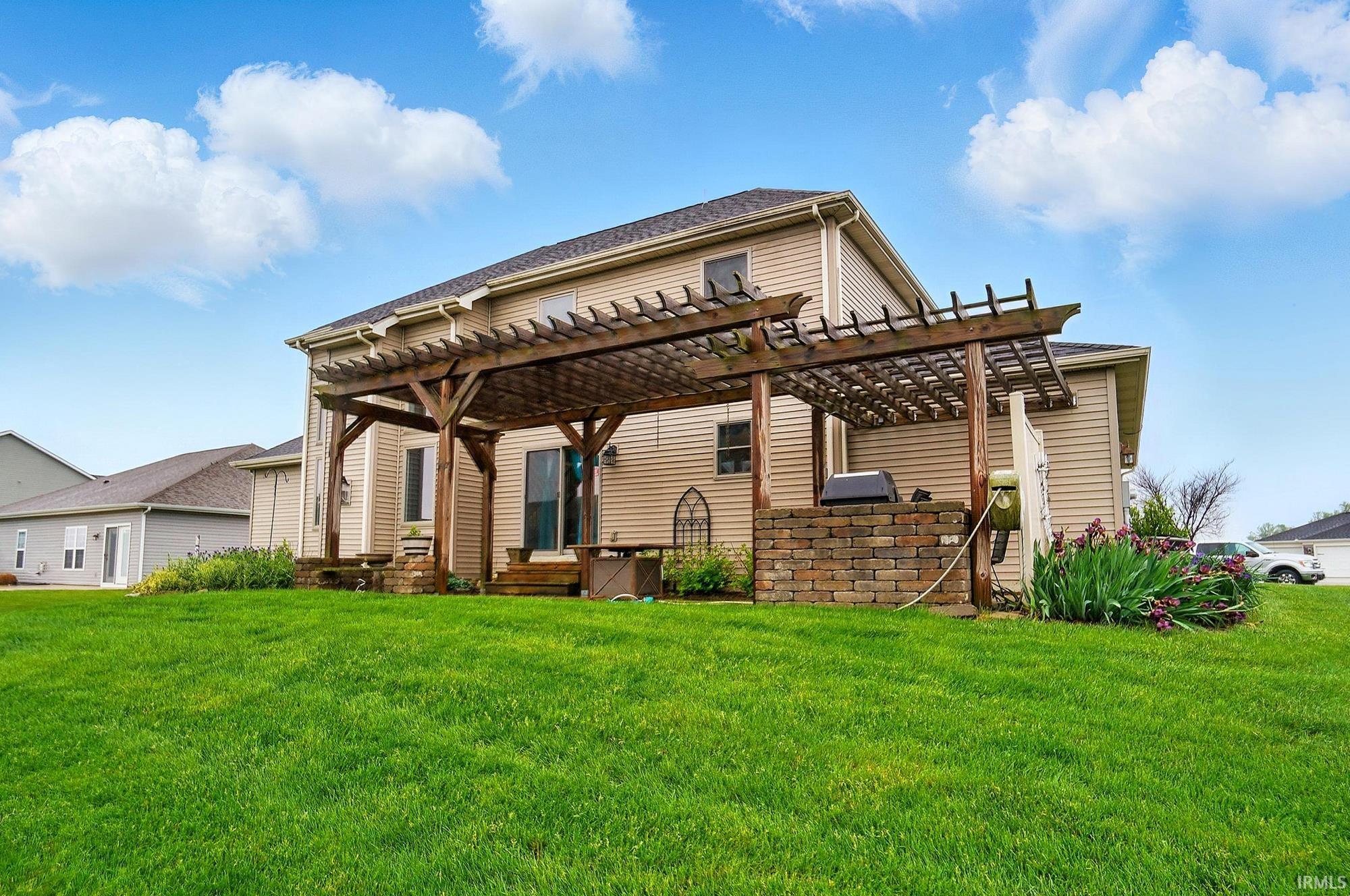


10221 Windsail Cove, New Haven, IN 46774
Active
Listed by
Eric Rowan
RE/MAX Results
Cell: 260-402-1697
Last updated:
June 16, 2025, 03:04 PM
MLS#
202519254
Source:
Indiana Regional MLS
About This Home
Home Facts
Single Family
4 Baths
4 Bedrooms
Built in 2013
Price Summary
430,000
$130 per Sq. Ft.
MLS #:
202519254
Last Updated:
June 16, 2025, 03:04 PM
Added:
24 day(s) ago
Rooms & Interior
Bedrooms
Total Bedrooms:
4
Bathrooms
Total Bathrooms:
4
Full Bathrooms:
2
Interior
Living Area:
3,295 Sq. Ft.
Structure
Structure
Architectural Style:
Two and Half Story
Building Area:
3,545 Sq. Ft.
Year Built:
2013
Lot
Lot Size (Sq. Ft):
10,454
Finances & Disclosures
Price:
$430,000
Price per Sq. Ft:
$130 per Sq. Ft.
Contact an Agent
Yes, I would like more information from Coldwell Banker. Please use and/or share my information with a Coldwell Banker agent to contact me about my real estate needs.
By clicking Contact I agree a Coldwell Banker Agent may contact me by phone or text message including by automated means and prerecorded messages about real estate services, and that I can access real estate services without providing my phone number. I acknowledge that I have read and agree to the Terms of Use and Privacy Notice.
Contact an Agent
Yes, I would like more information from Coldwell Banker. Please use and/or share my information with a Coldwell Banker agent to contact me about my real estate needs.
By clicking Contact I agree a Coldwell Banker Agent may contact me by phone or text message including by automated means and prerecorded messages about real estate services, and that I can access real estate services without providing my phone number. I acknowledge that I have read and agree to the Terms of Use and Privacy Notice.