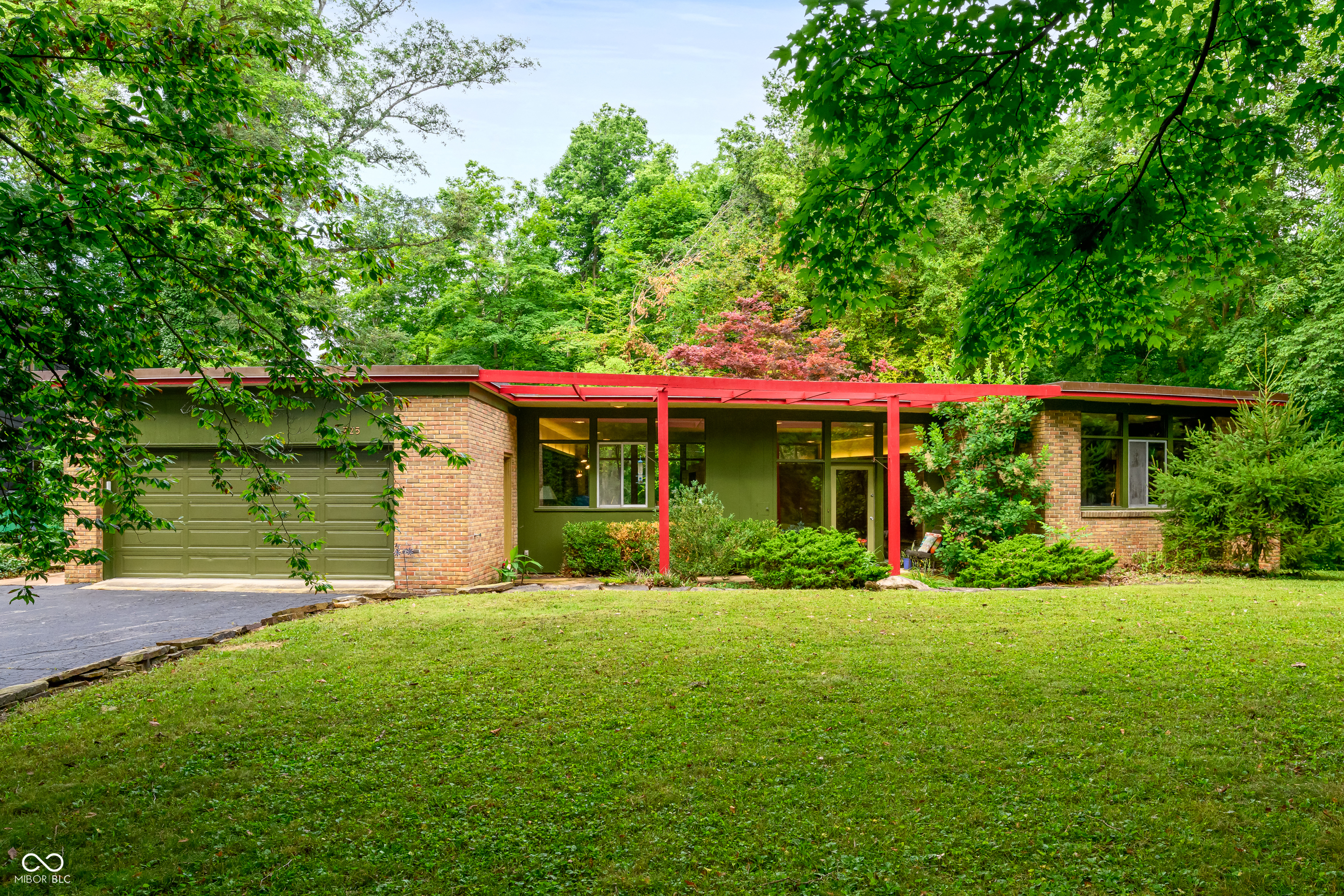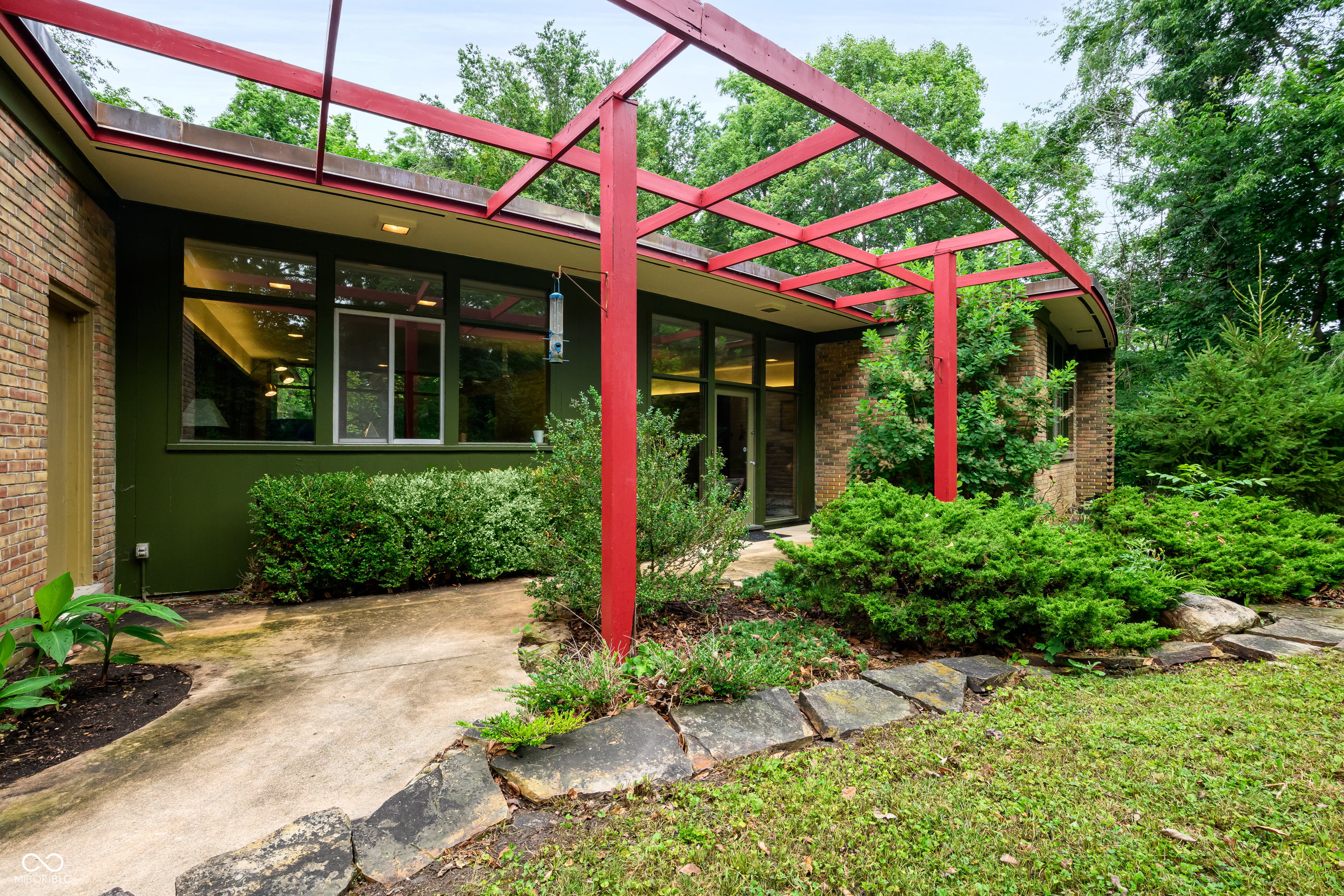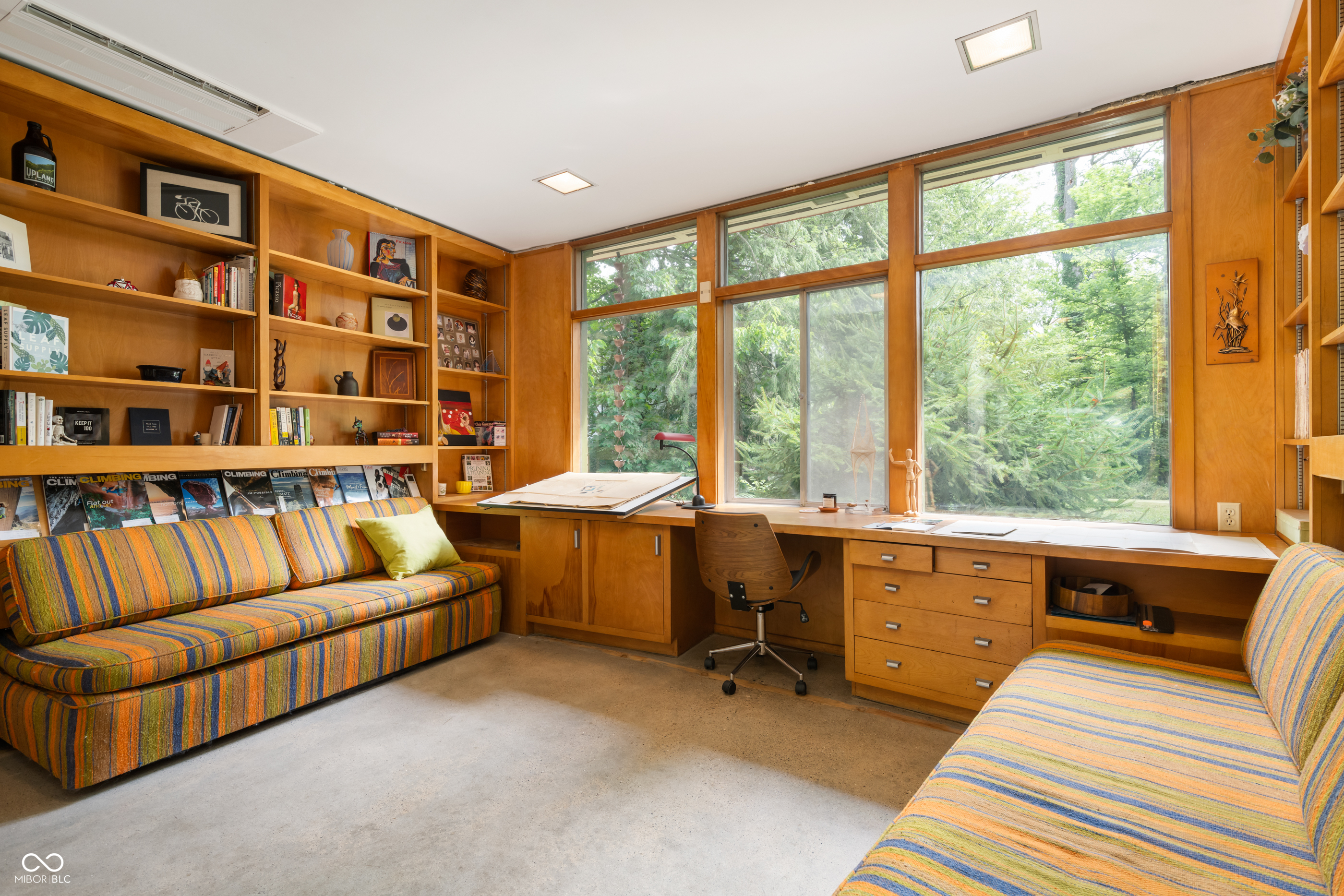


725 Hawthorn Road, New Castle, IN 47362
$295,000
2
Beds
3
Baths
2,776
Sq Ft
Single Family
Active
Listed by
Jon Kindred
F.C. Tucker/Crossroads
765-521-9464
Last updated:
July 22, 2025, 11:41 PM
MLS#
22051248
Source:
IN MIBOR
About This Home
Home Facts
Single Family
3 Baths
2 Bedrooms
Built in 1949
Price Summary
295,000
$106 per Sq. Ft.
MLS #:
22051248
Last Updated:
July 22, 2025, 11:41 PM
Added:
6 day(s) ago
Rooms & Interior
Bedrooms
Total Bedrooms:
2
Bathrooms
Total Bathrooms:
3
Full Bathrooms:
3
Interior
Living Area:
2,776 Sq. Ft.
Structure
Structure
Architectural Style:
Ranch
Building Area:
2,776 Sq. Ft.
Year Built:
1949
Lot
Lot Size (Sq. Ft):
43,560
Finances & Disclosures
Price:
$295,000
Price per Sq. Ft:
$106 per Sq. Ft.
Contact an Agent
Yes, I would like more information from Coldwell Banker. Please use and/or share my information with a Coldwell Banker agent to contact me about my real estate needs.
By clicking Contact I agree a Coldwell Banker Agent may contact me by phone or text message including by automated means and prerecorded messages about real estate services, and that I can access real estate services without providing my phone number. I acknowledge that I have read and agree to the Terms of Use and Privacy Notice.
Contact an Agent
Yes, I would like more information from Coldwell Banker. Please use and/or share my information with a Coldwell Banker agent to contact me about my real estate needs.
By clicking Contact I agree a Coldwell Banker Agent may contact me by phone or text message including by automated means and prerecorded messages about real estate services, and that I can access real estate services without providing my phone number. I acknowledge that I have read and agree to the Terms of Use and Privacy Notice.