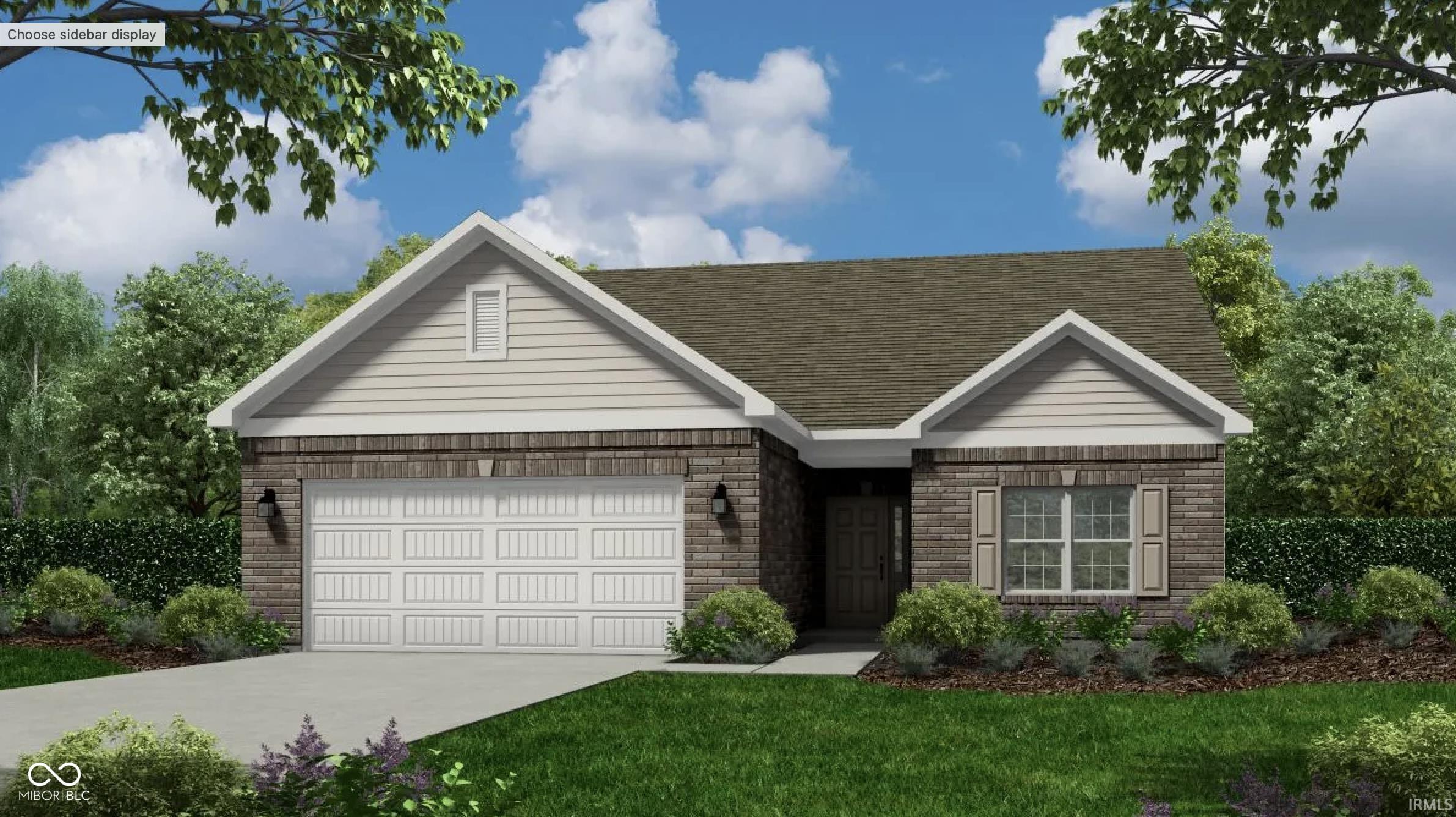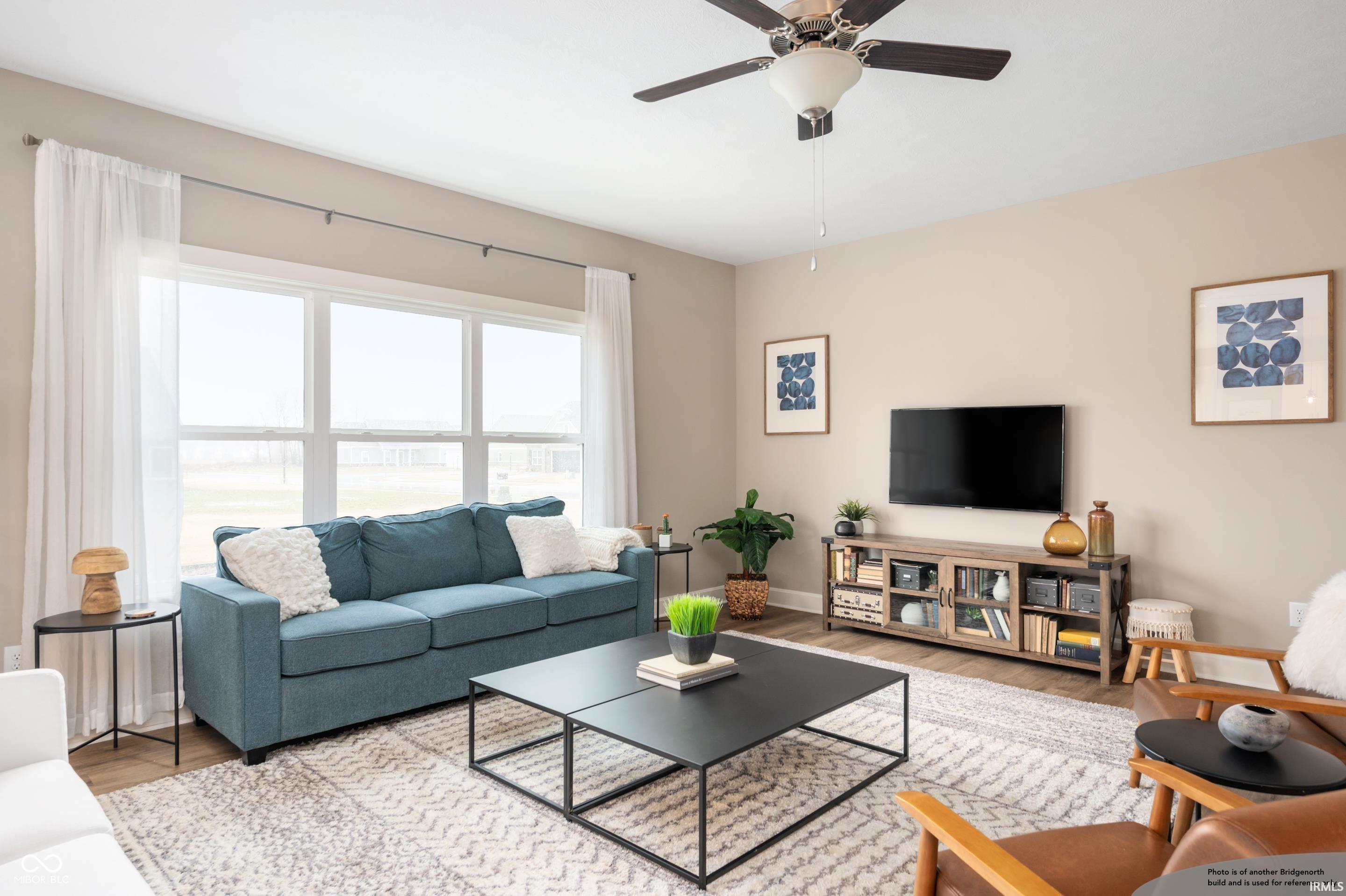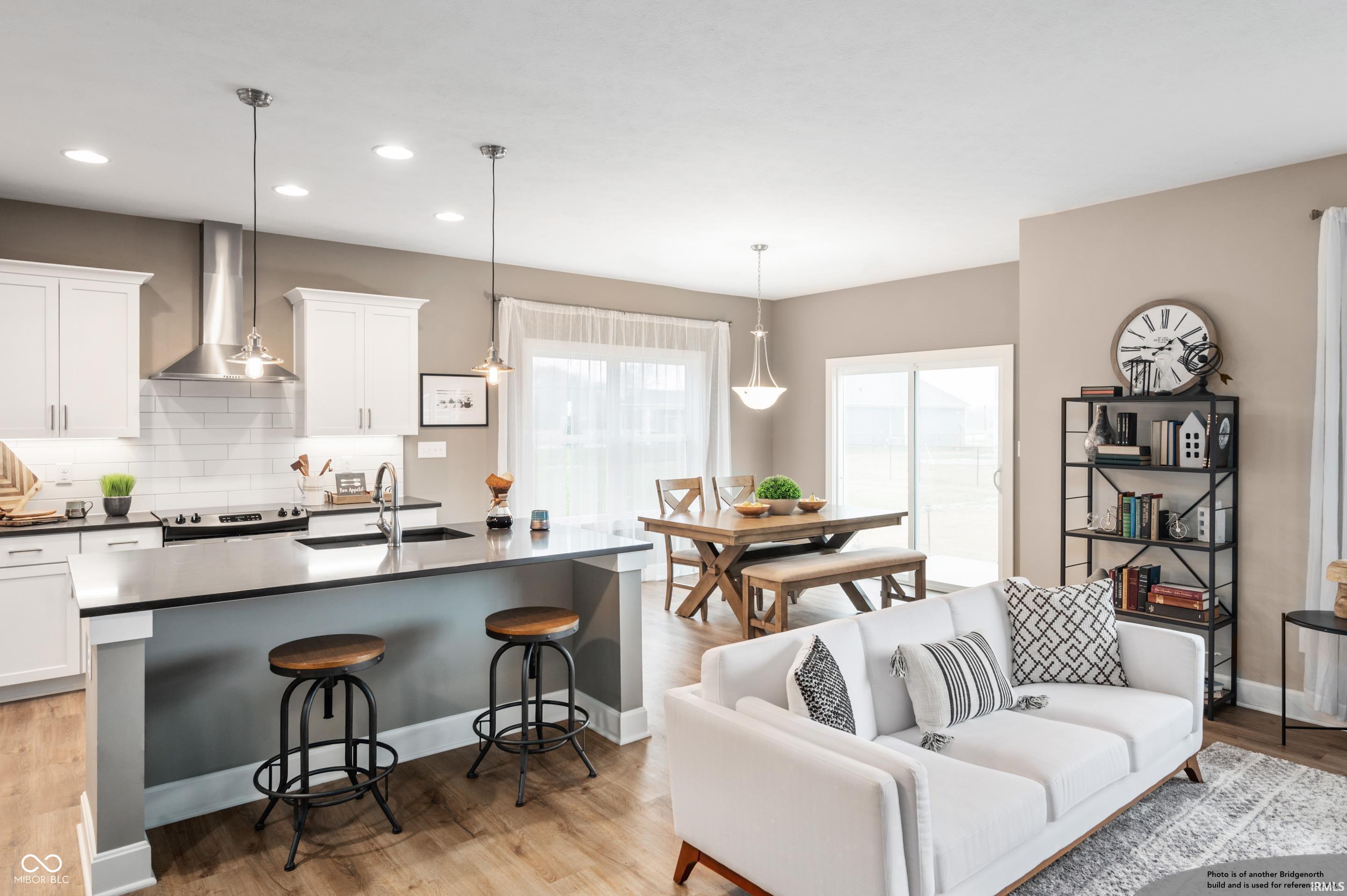


411 Luellen Way, New Castle, IN 47362
$326,515
2
Beds
2
Baths
1,675
Sq Ft
Single Family
Active
Listed by
Cara Huffman
F.C. Tucker/Crossroads
765-521-9464
Last updated:
September 27, 2025, 10:35 PM
MLS#
22055622
Source:
IN MIBOR
About This Home
Home Facts
Single Family
2 Baths
2 Bedrooms
Built in 2025
Price Summary
326,515
$194 per Sq. Ft.
MLS #:
22055622
Last Updated:
September 27, 2025, 10:35 PM
Added:
21 day(s) ago
Rooms & Interior
Bedrooms
Total Bedrooms:
2
Bathrooms
Total Bathrooms:
2
Full Bathrooms:
2
Interior
Living Area:
1,675 Sq. Ft.
Structure
Structure
Architectural Style:
Craftsman
Building Area:
1,675 Sq. Ft.
Year Built:
2025
Lot
Lot Size (Sq. Ft):
5,227
Finances & Disclosures
Price:
$326,515
Price per Sq. Ft:
$194 per Sq. Ft.
Contact an Agent
Yes, I would like more information from Coldwell Banker. Please use and/or share my information with a Coldwell Banker agent to contact me about my real estate needs.
By clicking Contact I agree a Coldwell Banker Agent may contact me by phone or text message including by automated means and prerecorded messages about real estate services, and that I can access real estate services without providing my phone number. I acknowledge that I have read and agree to the Terms of Use and Privacy Notice.
Contact an Agent
Yes, I would like more information from Coldwell Banker. Please use and/or share my information with a Coldwell Banker agent to contact me about my real estate needs.
By clicking Contact I agree a Coldwell Banker Agent may contact me by phone or text message including by automated means and prerecorded messages about real estate services, and that I can access real estate services without providing my phone number. I acknowledge that I have read and agree to the Terms of Use and Privacy Notice.