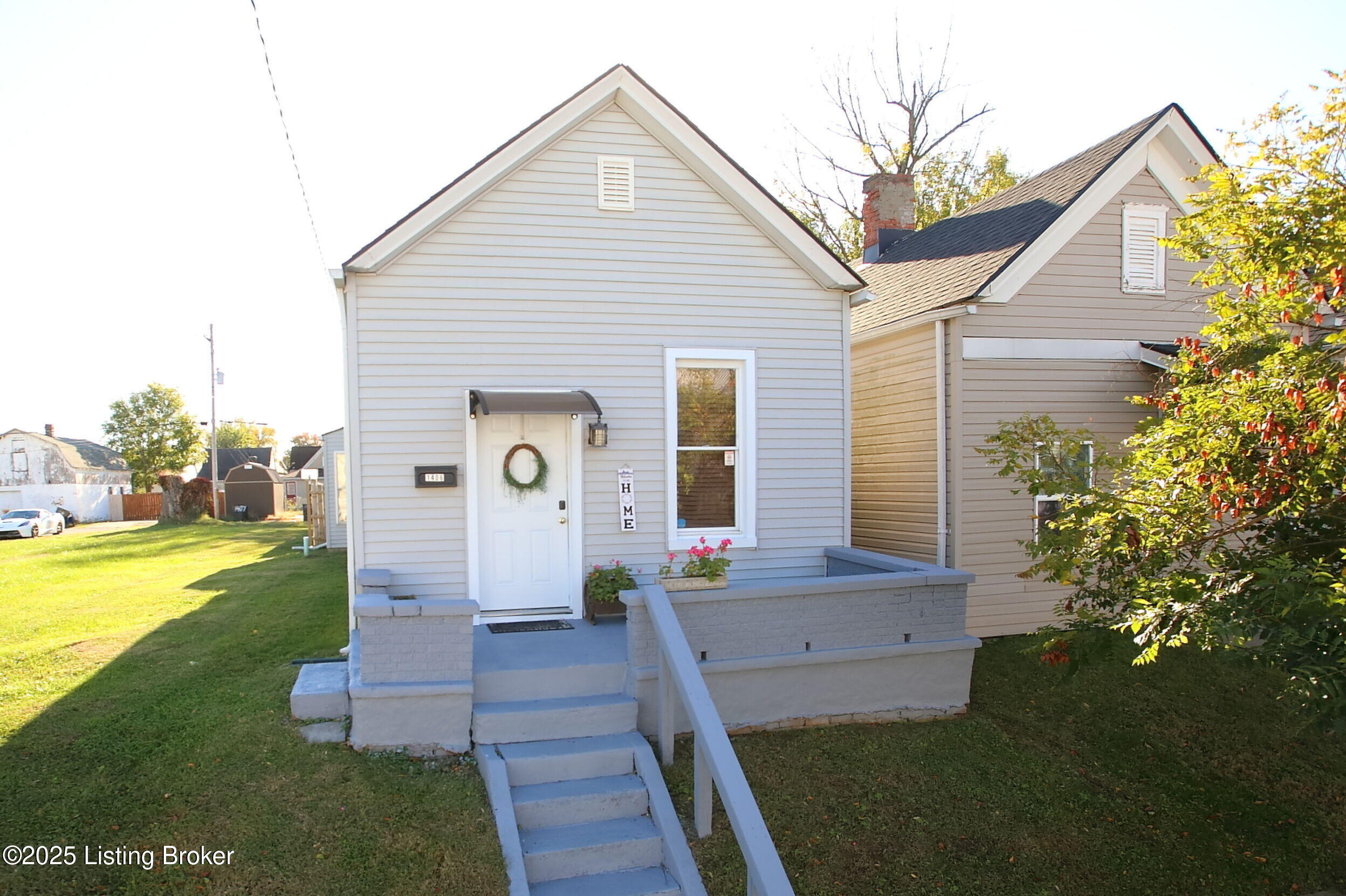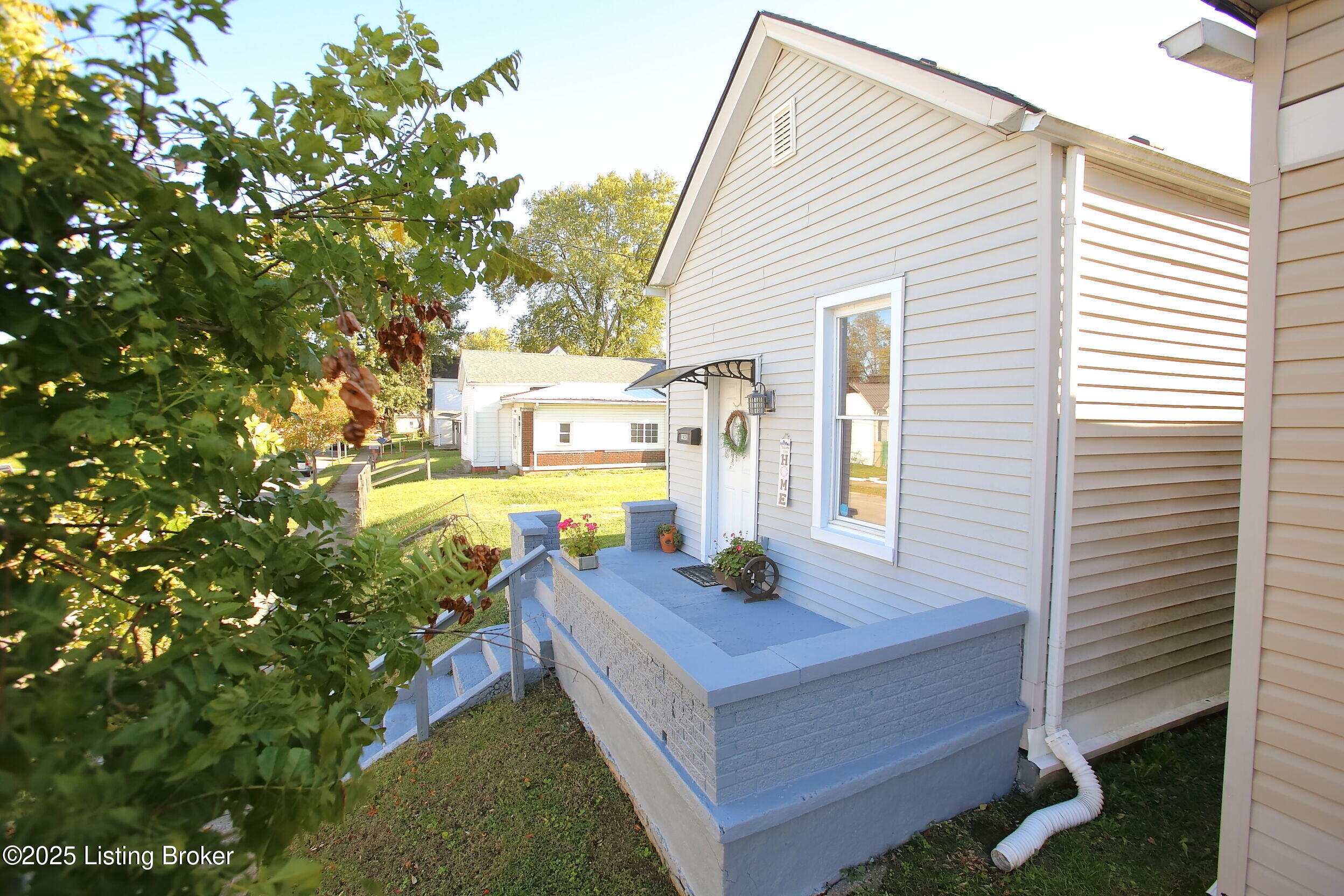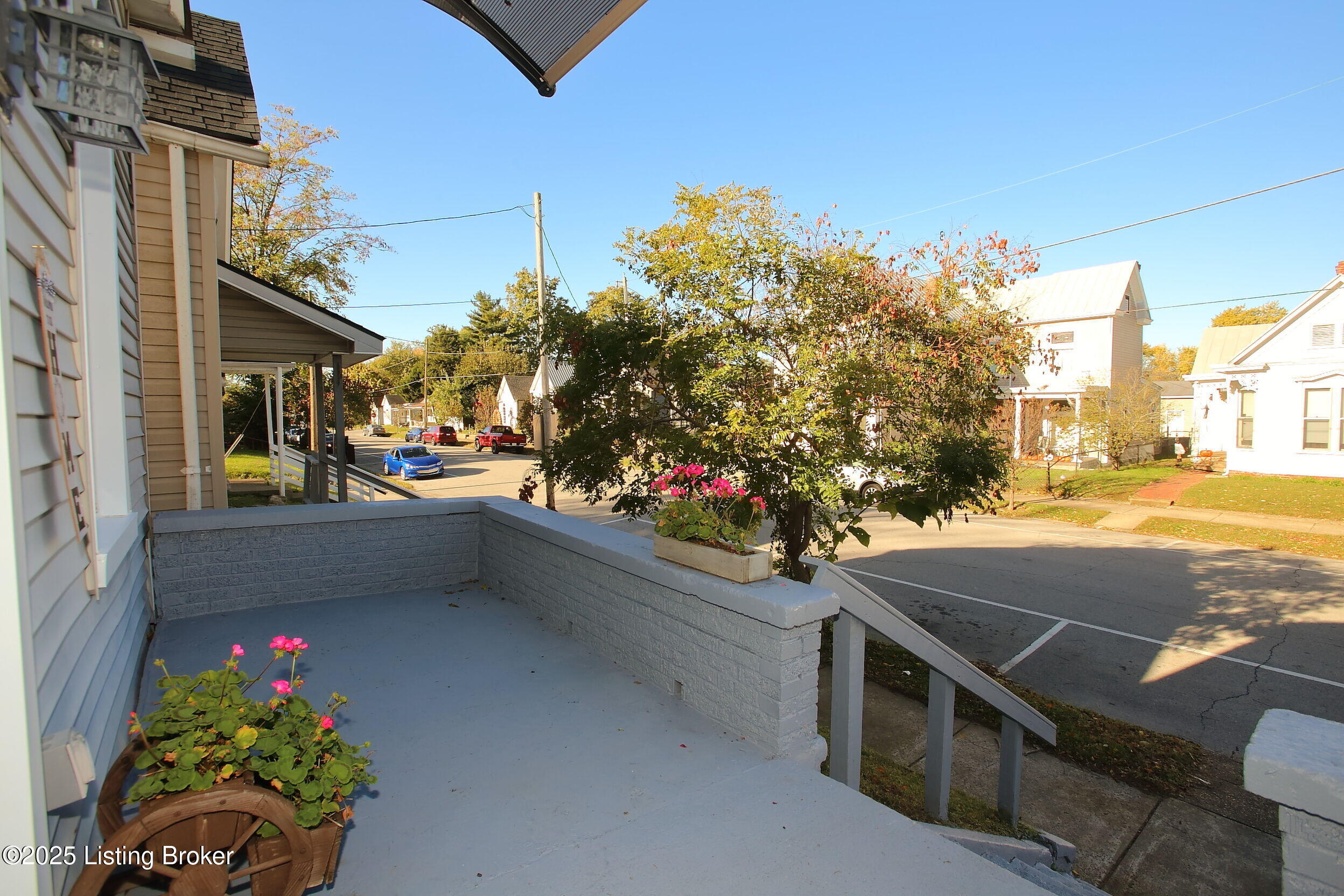


Listed by
Jack C May
May Team Realtors
502-855-3100
Last updated:
October 23, 2025, 02:42 AM
MLS#
1701529
Source:
KY MSMLS
About This Home
Home Facts
Single Family
1 Bath
3 Bedrooms
Built in 1930
Price Summary
200,000
$164 per Sq. Ft.
MLS #:
1701529
Last Updated:
October 23, 2025, 02:42 AM
Added:
12 day(s) ago
Rooms & Interior
Bedrooms
Total Bedrooms:
3
Bathrooms
Total Bathrooms:
1
Full Bathrooms:
1
Interior
Living Area:
1,215 Sq. Ft.
Structure
Structure
Architectural Style:
Shotgun
Building Area:
1,215 Sq. Ft.
Year Built:
1930
Lot
Lot Size (Sq. Ft):
3,485
Finances & Disclosures
Price:
$200,000
Price per Sq. Ft:
$164 per Sq. Ft.
Contact an Agent
Yes, I would like more information from Coldwell Banker. Please use and/or share my information with a Coldwell Banker agent to contact me about my real estate needs.
By clicking Contact I agree a Coldwell Banker Agent may contact me by phone or text message including by automated means and prerecorded messages about real estate services, and that I can access real estate services without providing my phone number. I acknowledge that I have read and agree to the Terms of Use and Privacy Notice.
Contact an Agent
Yes, I would like more information from Coldwell Banker. Please use and/or share my information with a Coldwell Banker agent to contact me about my real estate needs.
By clicking Contact I agree a Coldwell Banker Agent may contact me by phone or text message including by automated means and prerecorded messages about real estate services, and that I can access real estate services without providing my phone number. I acknowledge that I have read and agree to the Terms of Use and Privacy Notice.