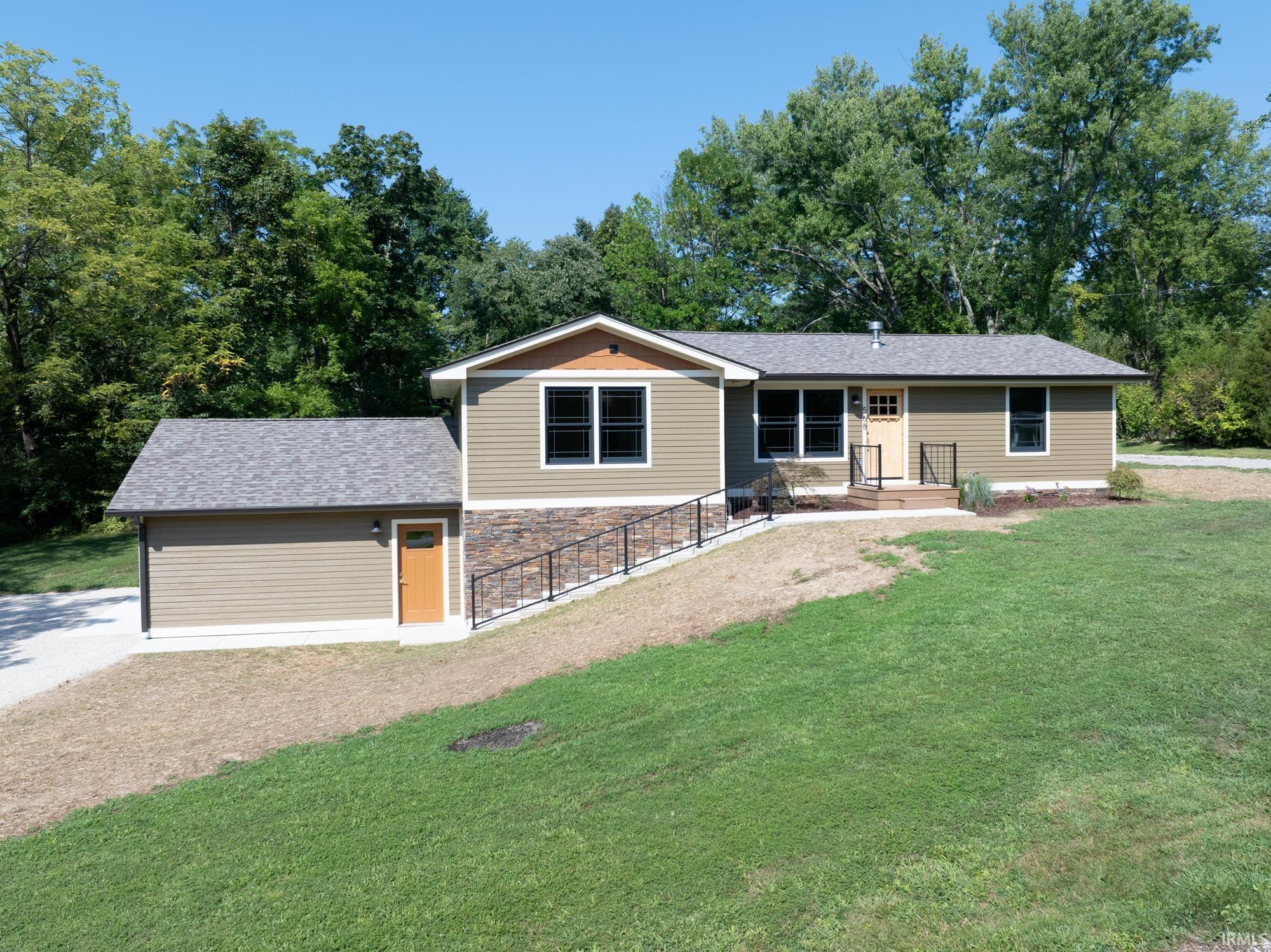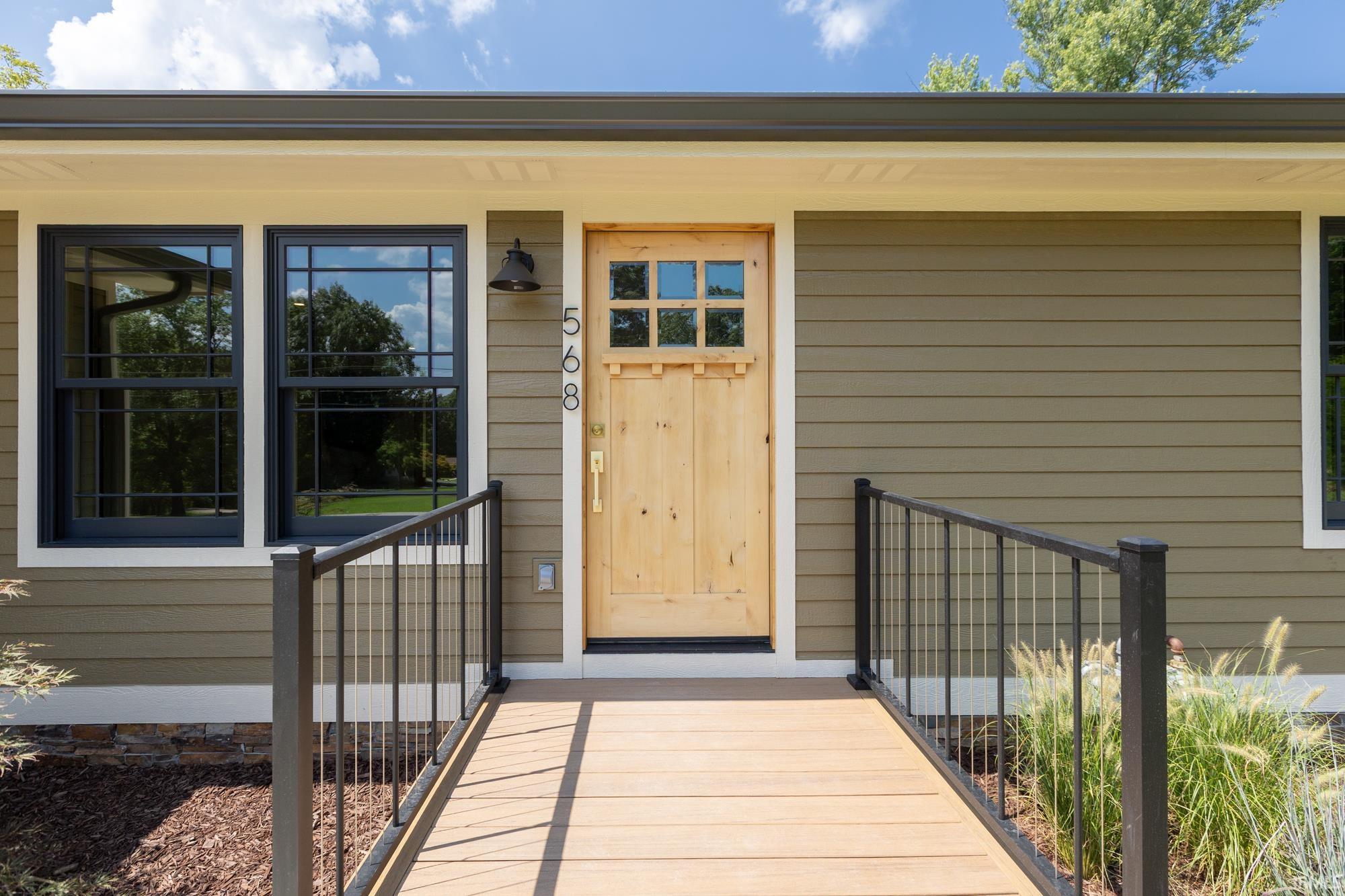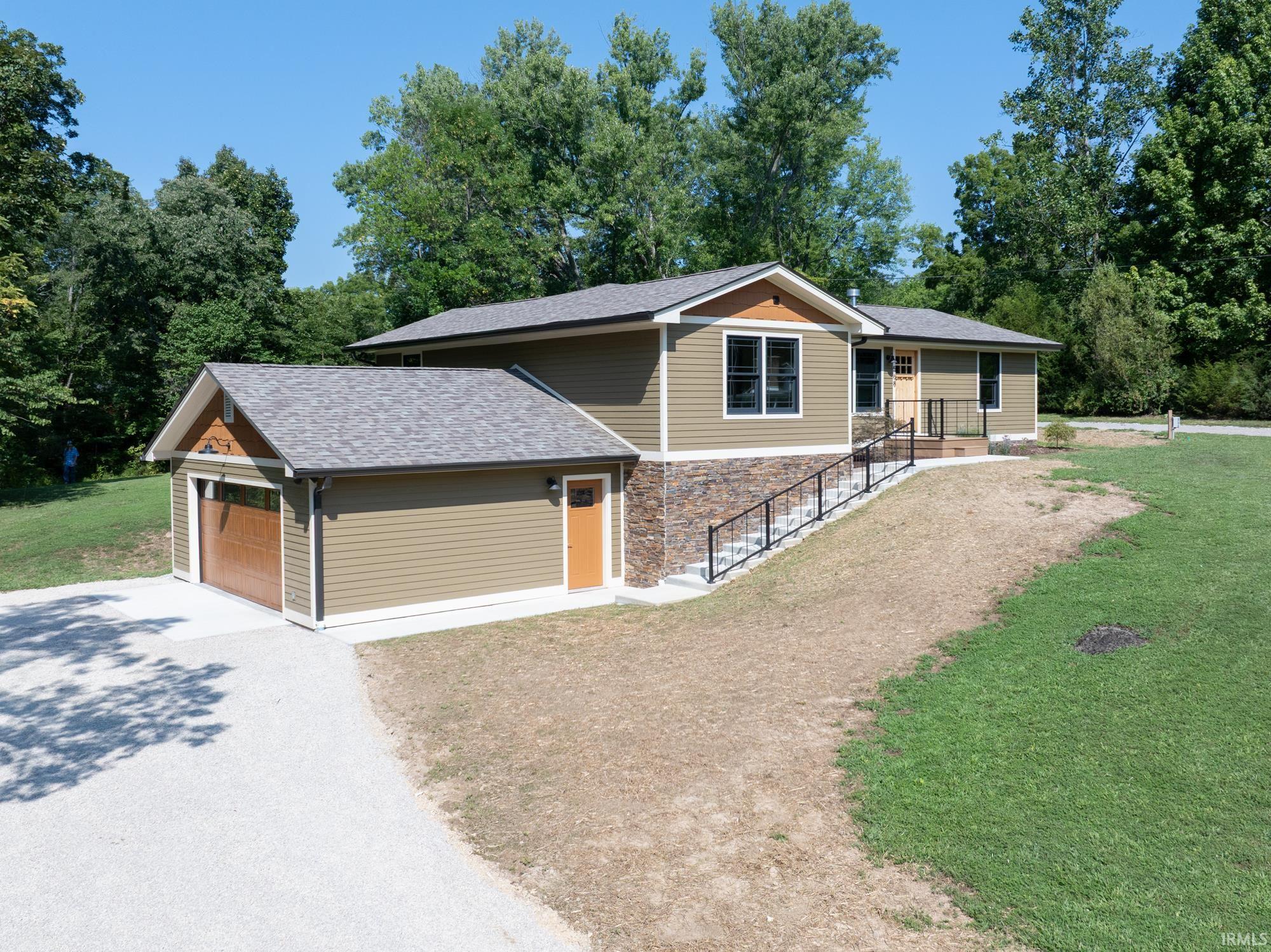


Listed by
Aj Bowlen
RE/MAX Acclaimed Properties
Cell: 812-345-3712
Last updated:
August 30, 2025, 03:12 PM
MLS#
202533175
Source:
Indiana Regional MLS
About This Home
Home Facts
Single Family
3 Baths
3 Bedrooms
Built in 1955
Price Summary
499,000
$243 per Sq. Ft.
MLS #:
202533175
Last Updated:
August 30, 2025, 03:12 PM
Added:
13 day(s) ago
Rooms & Interior
Bedrooms
Total Bedrooms:
3
Bathrooms
Total Bathrooms:
3
Full Bathrooms:
2
Interior
Living Area:
2,048 Sq. Ft.
Structure
Structure
Architectural Style:
One Story, Ranch
Building Area:
2,048 Sq. Ft.
Year Built:
1955
Lot
Lot Size (Sq. Ft):
21,780
Finances & Disclosures
Price:
$499,000
Price per Sq. Ft:
$243 per Sq. Ft.
Contact an Agent
Yes, I would like more information from Coldwell Banker. Please use and/or share my information with a Coldwell Banker agent to contact me about my real estate needs.
By clicking Contact I agree a Coldwell Banker Agent may contact me by phone or text message including by automated means and prerecorded messages about real estate services, and that I can access real estate services without providing my phone number. I acknowledge that I have read and agree to the Terms of Use and Privacy Notice.
Contact an Agent
Yes, I would like more information from Coldwell Banker. Please use and/or share my information with a Coldwell Banker agent to contact me about my real estate needs.
By clicking Contact I agree a Coldwell Banker Agent may contact me by phone or text message including by automated means and prerecorded messages about real estate services, and that I can access real estate services without providing my phone number. I acknowledge that I have read and agree to the Terms of Use and Privacy Notice.