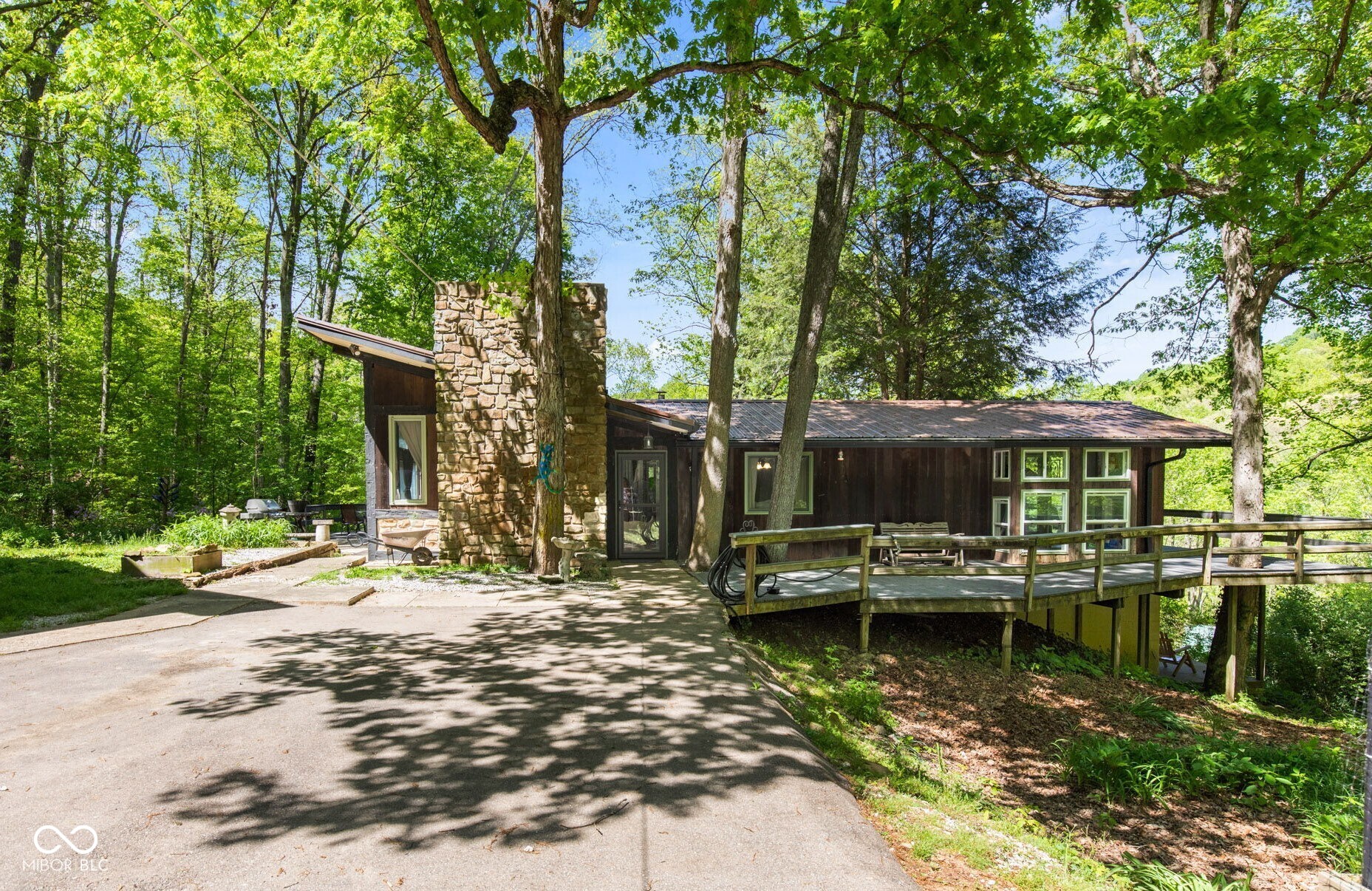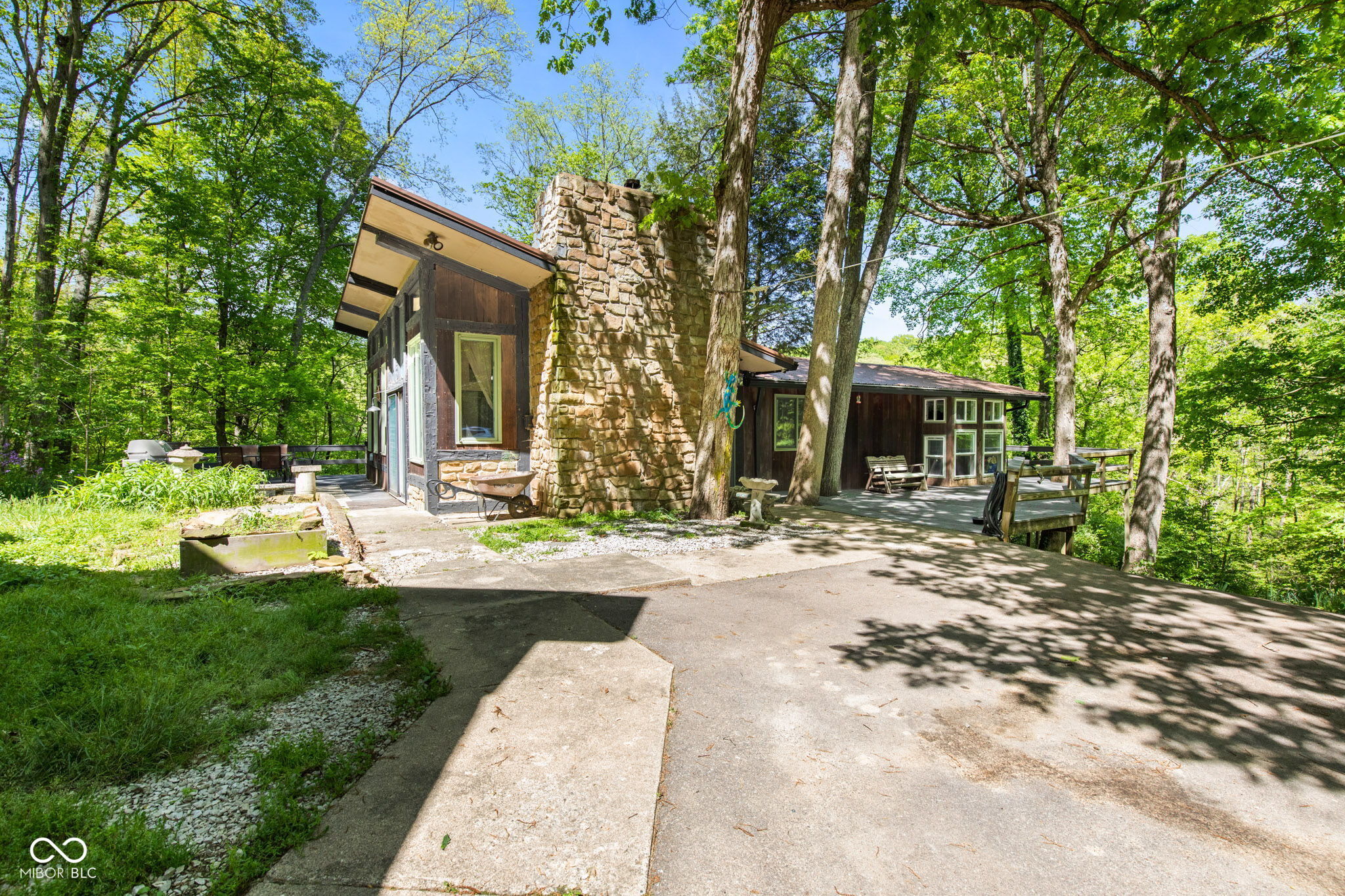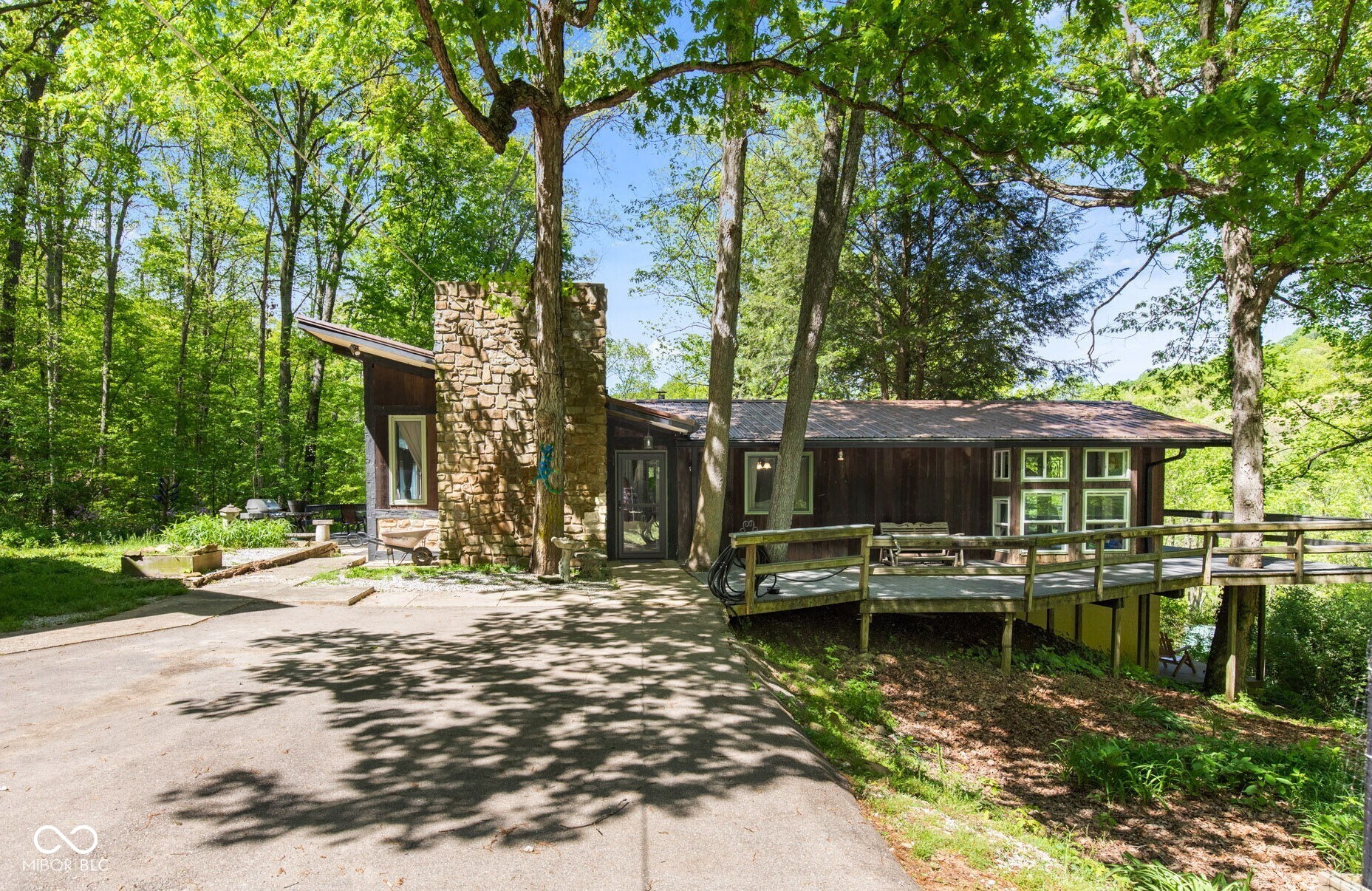


Listed by
Dave Bell
Carpenter, Realtors
317-852-4091
Last updated:
June 16, 2025, 05:42 PM
MLS#
22036108
Source:
IN MIBOR
About This Home
Home Facts
Single Family
2 Baths
3 Bedrooms
Built in 1968
Price Summary
495,000
$182 per Sq. Ft.
MLS #:
22036108
Last Updated:
June 16, 2025, 05:42 PM
Added:
a month ago
Rooms & Interior
Bedrooms
Total Bedrooms:
3
Bathrooms
Total Bathrooms:
2
Full Bathrooms:
2
Interior
Living Area:
2,718 Sq. Ft.
Structure
Structure
Architectural Style:
Contemporary, Mid-Century Modern
Building Area:
2,892 Sq. Ft.
Year Built:
1968
Lot
Lot Size (Sq. Ft):
568,022
Finances & Disclosures
Price:
$495,000
Price per Sq. Ft:
$182 per Sq. Ft.
See this home in person
Attend an upcoming open house
Sat, Jun 21
12:00 PM - 02:00 PMContact an Agent
Yes, I would like more information from Coldwell Banker. Please use and/or share my information with a Coldwell Banker agent to contact me about my real estate needs.
By clicking Contact I agree a Coldwell Banker Agent may contact me by phone or text message including by automated means and prerecorded messages about real estate services, and that I can access real estate services without providing my phone number. I acknowledge that I have read and agree to the Terms of Use and Privacy Notice.
Contact an Agent
Yes, I would like more information from Coldwell Banker. Please use and/or share my information with a Coldwell Banker agent to contact me about my real estate needs.
By clicking Contact I agree a Coldwell Banker Agent may contact me by phone or text message including by automated means and prerecorded messages about real estate services, and that I can access real estate services without providing my phone number. I acknowledge that I have read and agree to the Terms of Use and Privacy Notice.