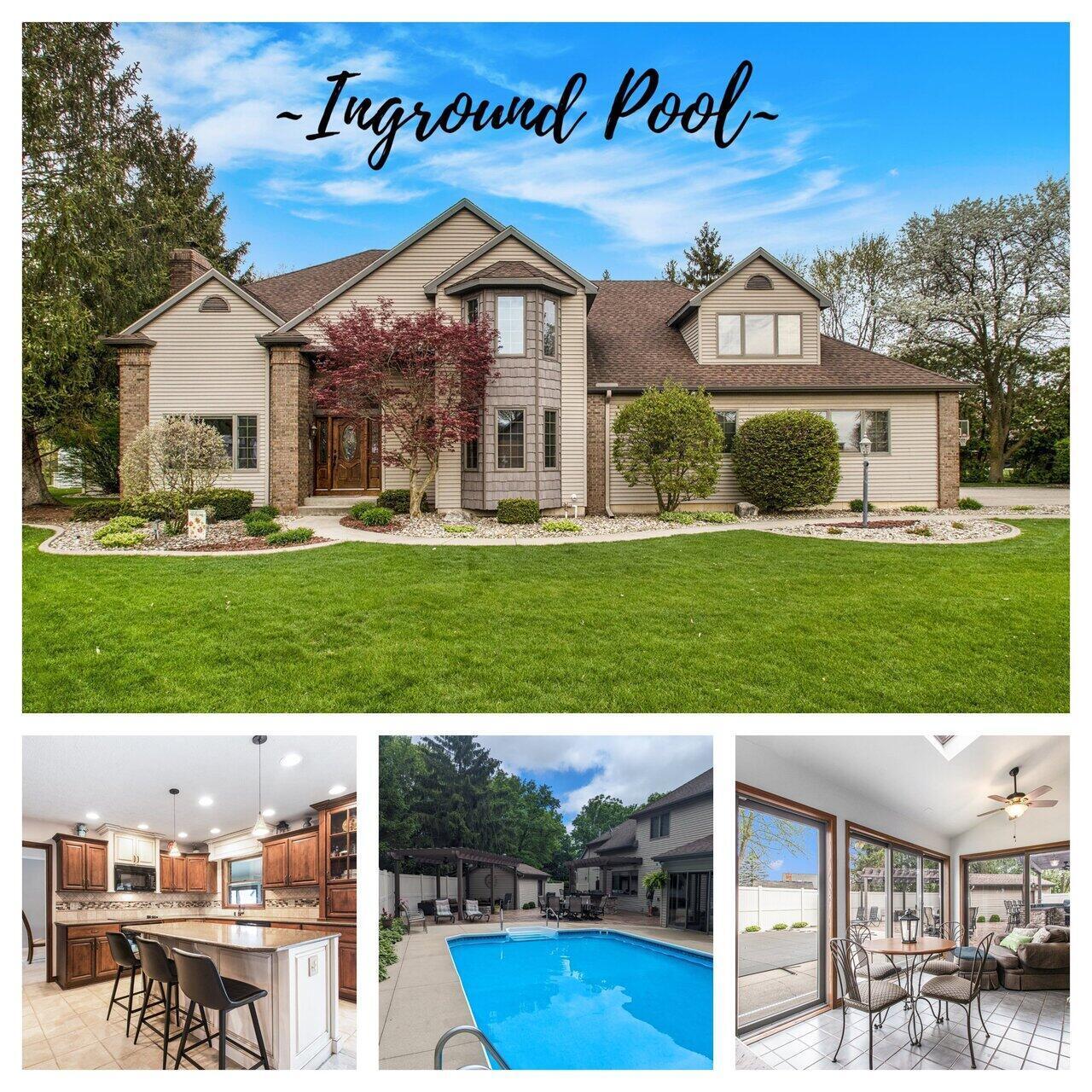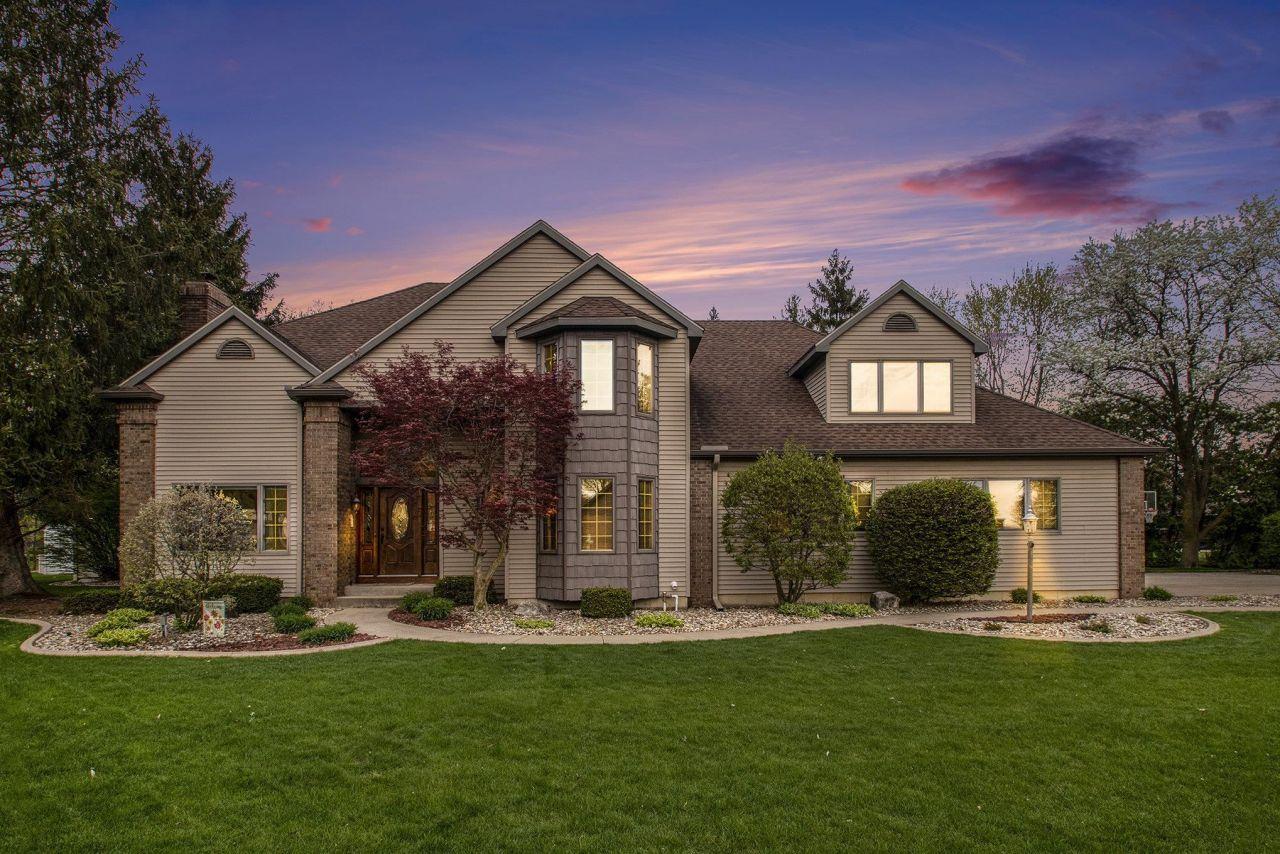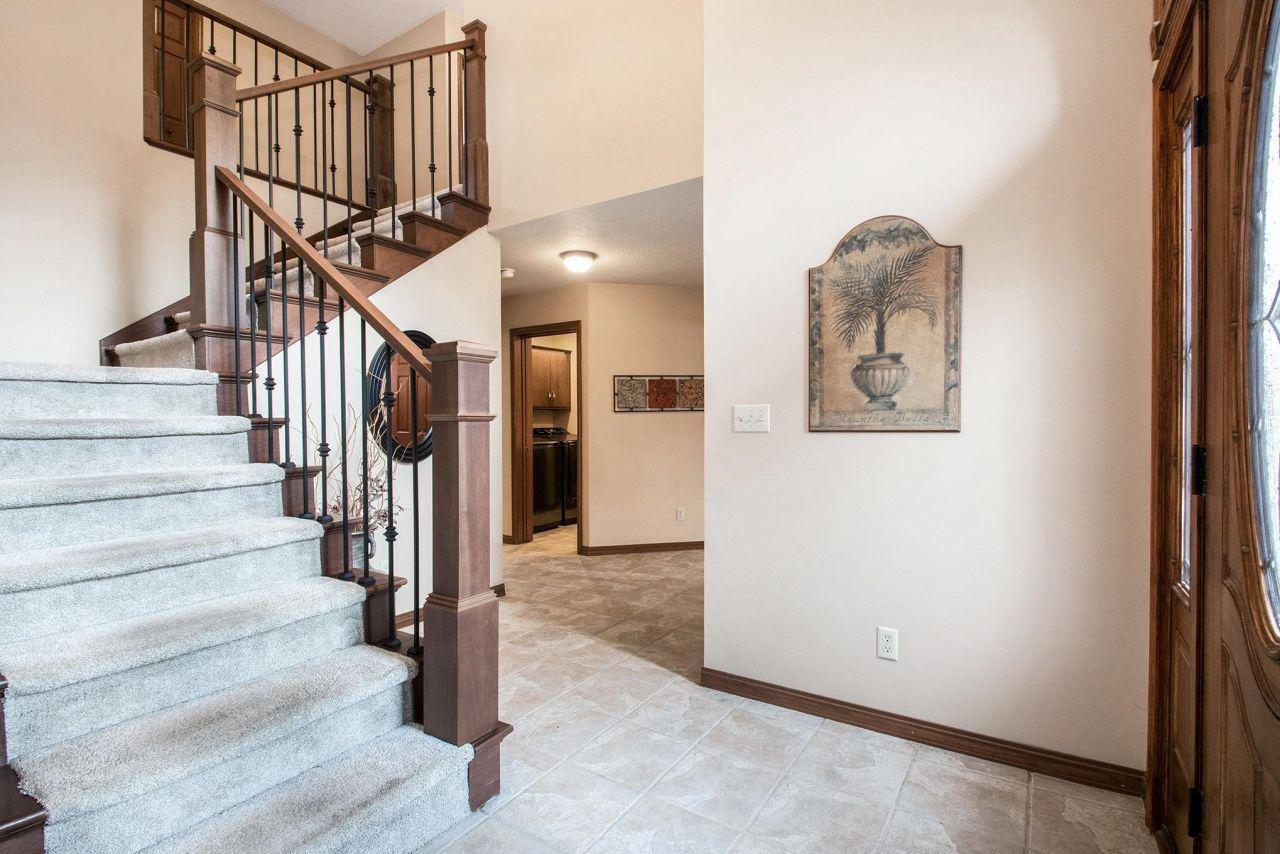


1114 Beechwood Drive, Nappanee, IN 46550
$599,000
5
Beds
5
Baths
4,381
Sq Ft
Single Family
Active
Listed by
Office: 574-522-2822
Last updated:
August 4, 2025, 05:06 AM
MLS#
202514071
Source:
Indiana Regional MLS
About This Home
Home Facts
Single Family
5 Baths
5 Bedrooms
Built in 1988
Price Summary
599,000
$136 per Sq. Ft.
MLS #:
202514071
Last Updated:
August 4, 2025, 05:06 AM
Added:
3 month(s) ago
Rooms & Interior
Bedrooms
Total Bedrooms:
5
Bathrooms
Total Bathrooms:
5
Full Bathrooms:
4
Interior
Living Area:
4,381 Sq. Ft.
Structure
Structure
Architectural Style:
Traditional, Two and Half Story
Building Area:
5,424 Sq. Ft.
Year Built:
1988
Lot
Lot Size (Sq. Ft):
19,384
Finances & Disclosures
Price:
$599,000
Price per Sq. Ft:
$136 per Sq. Ft.
Contact an Agent
Yes, I would like more information from Coldwell Banker. Please use and/or share my information with a Coldwell Banker agent to contact me about my real estate needs.
By clicking Contact I agree a Coldwell Banker Agent may contact me by phone or text message including by automated means and prerecorded messages about real estate services, and that I can access real estate services without providing my phone number. I acknowledge that I have read and agree to the Terms of Use and Privacy Notice.
Contact an Agent
Yes, I would like more information from Coldwell Banker. Please use and/or share my information with a Coldwell Banker agent to contact me about my real estate needs.
By clicking Contact I agree a Coldwell Banker Agent may contact me by phone or text message including by automated means and prerecorded messages about real estate services, and that I can access real estate services without providing my phone number. I acknowledge that I have read and agree to the Terms of Use and Privacy Notice.